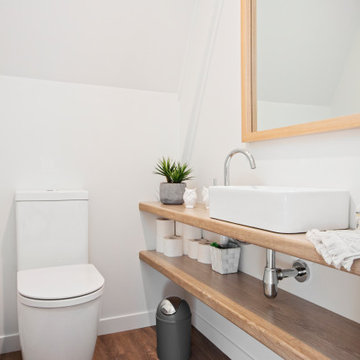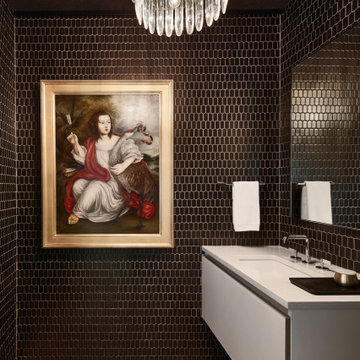4.535 ideas para aseos con todos los estilos de armarios y suelo marrón
Filtrar por
Presupuesto
Ordenar por:Popular hoy
1 - 20 de 4535 fotos
Artículo 1 de 3

2018 Artisan Home Tour
Photo: LandMark Photography
Builder: Kroiss Development
Modelo de aseo contemporáneo con armarios abiertos, puertas de armario de madera en tonos medios, paredes multicolor, suelo de madera oscura, lavabo sobreencimera, encimera de madera, suelo marrón y encimeras marrones
Modelo de aseo contemporáneo con armarios abiertos, puertas de armario de madera en tonos medios, paredes multicolor, suelo de madera oscura, lavabo sobreencimera, encimera de madera, suelo marrón y encimeras marrones

The guest powder room has a floating weathered wood vanity with gold accents and fixtures. A textured gray wallpaper with gold accents ties it all together.

Powder Bathroom
Foto de aseo costero de tamaño medio con armarios tipo mueble, puertas de armario azules, paredes blancas, lavabo bajoencimera, encimeras beige, sanitario de dos piezas, suelo de madera en tonos medios y suelo marrón
Foto de aseo costero de tamaño medio con armarios tipo mueble, puertas de armario azules, paredes blancas, lavabo bajoencimera, encimeras beige, sanitario de dos piezas, suelo de madera en tonos medios y suelo marrón

Foto de aseo rural de tamaño medio con armarios abiertos, puertas de armario de madera oscura, paredes grises, suelo de madera en tonos medios, lavabo encastrado, encimera de madera, suelo marrón y encimeras marrones

Modern powder bath. A moody and rich palette with brass fixtures, black cle tile, terrazzo flooring and warm wood vanity.
Foto de aseo de pie tradicional renovado pequeño con armarios abiertos, puertas de armario de madera oscura, sanitario de una pieza, baldosas y/o azulejos negros, baldosas y/o azulejos de terracota, paredes verdes, suelo de azulejos de cemento, encimera de cuarzo compacto, suelo marrón y encimeras blancas
Foto de aseo de pie tradicional renovado pequeño con armarios abiertos, puertas de armario de madera oscura, sanitario de una pieza, baldosas y/o azulejos negros, baldosas y/o azulejos de terracota, paredes verdes, suelo de azulejos de cemento, encimera de cuarzo compacto, suelo marrón y encimeras blancas

WE LOVE TO DO UP THE POWDER ROOM, THIS IS ALWAYS A FUN SPACE TO PLAY WITH, AND IN THIS DESIGN WE WENT MOODY AND MODER. ADDING THE DARK TILES BEHIND THE TOILET, AND PAIRING THAT WITH THE DARK PENDANT LIGHT, AND THE THICKER EDGE DETAIL ON THE VANITY CREATES A SPACE THAT IS EASILY MAINTAINED AND ALSO BEAUTIFUL FOR YEARS TO COME!

A referral from an awesome client lead to this project that we paired with Tschida Construction.
We did a complete gut and remodel of the kitchen and powder bathroom and the change was so impactful.
We knew we couldn't leave the outdated fireplace and built-in area in the family room adjacent to the kitchen so we painted the golden oak cabinetry and updated the hardware and mantle.
The staircase to the second floor was also an area the homeowners wanted to address so we removed the landing and turn and just made it a straight shoot with metal spindles and new flooring.
The whole main floor got new flooring, paint, and lighting.

Foto de aseo de pie tradicional de tamaño medio con armarios con rebordes decorativos, puertas de armario marrones, sanitario de una pieza, paredes grises, suelo de madera en tonos medios, lavabo bajoencimera, encimera de mármol, suelo marrón y encimeras blancas

Luxurious powder room design with a vintage cabinet vanity. Chinoiserie wallpaper, and grasscloth wallpaper on the ceiling.
Foto de aseo de pie tradicional renovado con lavabo bajoencimera, encimera de mármol, suelo marrón, encimeras blancas, papel pintado, papel pintado, puertas de armario azules, armarios con paneles lisos y suelo de madera en tonos medios
Foto de aseo de pie tradicional renovado con lavabo bajoencimera, encimera de mármol, suelo marrón, encimeras blancas, papel pintado, papel pintado, puertas de armario azules, armarios con paneles lisos y suelo de madera en tonos medios

Download our free ebook, Creating the Ideal Kitchen. DOWNLOAD NOW
This family from Wheaton was ready to remodel their kitchen, dining room and powder room. The project didn’t call for any structural or space planning changes but the makeover still had a massive impact on their home. The homeowners wanted to change their dated 1990’s brown speckled granite and light maple kitchen. They liked the welcoming feeling they got from the wood and warm tones in their current kitchen, but this style clashed with their vision of a deVOL type kitchen, a London-based furniture company. Their inspiration came from the country homes of the UK that mix the warmth of traditional detail with clean lines and modern updates.
To create their vision, we started with all new framed cabinets with a modified overlay painted in beautiful, understated colors. Our clients were adamant about “no white cabinets.” Instead we used an oyster color for the perimeter and a custom color match to a specific shade of green chosen by the homeowner. The use of a simple color pallet reduces the visual noise and allows the space to feel open and welcoming. We also painted the trim above the cabinets the same color to make the cabinets look taller. The room trim was painted a bright clean white to match the ceiling.
In true English fashion our clients are not coffee drinkers, but they LOVE tea. We created a tea station for them where they can prepare and serve tea. We added plenty of glass to showcase their tea mugs and adapted the cabinetry below to accommodate storage for their tea items. Function is also key for the English kitchen and the homeowners. They requested a deep farmhouse sink and a cabinet devoted to their heavy mixer because they bake a lot. We then got rid of the stovetop on the island and wall oven and replaced both of them with a range located against the far wall. This gives them plenty of space on the island to roll out dough and prepare any number of baked goods. We then removed the bifold pantry doors and created custom built-ins with plenty of usable storage for all their cooking and baking needs.
The client wanted a big change to the dining room but still wanted to use their own furniture and rug. We installed a toile-like wallpaper on the top half of the room and supported it with white wainscot paneling. We also changed out the light fixture, showing us once again that small changes can have a big impact.
As the final touch, we also re-did the powder room to be in line with the rest of the first floor. We had the new vanity painted in the same oyster color as the kitchen cabinets and then covered the walls in a whimsical patterned wallpaper. Although the homeowners like subtle neutral colors they were willing to go a bit bold in the powder room for something unexpected. For more design inspiration go to: www.kitchenstudio-ge.com

Modelo de aseo de pie clásico renovado pequeño con armarios con paneles lisos, puertas de armario negras, imitación a madera, lavabo bajoencimera, encimera de mármol, suelo marrón, encimeras blancas y papel pintado

A crisp and bright powder room with a navy blue vanity and brass accents.
Imagen de aseo de pie clásico renovado pequeño con armarios tipo mueble, puertas de armario azules, paredes azules, suelo de madera oscura, lavabo bajoencimera, encimera de cuarzo compacto, suelo marrón, encimeras blancas y papel pintado
Imagen de aseo de pie clásico renovado pequeño con armarios tipo mueble, puertas de armario azules, paredes azules, suelo de madera oscura, lavabo bajoencimera, encimera de cuarzo compacto, suelo marrón, encimeras blancas y papel pintado

Ejemplo de aseo flotante clásico renovado con armarios con rebordes decorativos, puertas de armario grises, paredes grises, suelo de madera oscura, lavabo bajoencimera, suelo marrón, encimeras grises y papel pintado

Power Room with single mason vanity
Diseño de aseo de pie minimalista extra grande con armarios estilo shaker, sanitario de dos piezas, paredes grises, encimeras blancas, suelo marrón, lavabo bajoencimera, puertas de armario marrones y suelo de baldosas de porcelana
Diseño de aseo de pie minimalista extra grande con armarios estilo shaker, sanitario de dos piezas, paredes grises, encimeras blancas, suelo marrón, lavabo bajoencimera, puertas de armario marrones y suelo de baldosas de porcelana

Imagen de aseo de pie clásico renovado con armarios con paneles lisos, puertas de armario blancas, sanitario de dos piezas, paredes multicolor, suelo de madera en tonos medios, lavabo bajoencimera, suelo marrón y papel pintado

Modelo de aseo flotante actual con armarios con paneles lisos, puertas de armario de madera oscura, paredes rojas, suelo de madera oscura, lavabo sobreencimera, suelo marrón, encimeras negras y ladrillo

Bathroom
Ejemplo de aseo flotante actual de tamaño medio con armarios abiertos, sanitario de una pieza, paredes blancas, lavabo sobreencimera, encimera de madera, suelo marrón y encimeras beige
Ejemplo de aseo flotante actual de tamaño medio con armarios abiertos, sanitario de una pieza, paredes blancas, lavabo sobreencimera, encimera de madera, suelo marrón y encimeras beige

Modelo de aseo flotante clásico renovado pequeño con armarios abiertos, sanitario de una pieza, paredes grises, suelo de madera en tonos medios, lavabo sobreencimera, encimera de cuarzo compacto, suelo marrón, encimeras blancas y papel pintado

Foto de aseo flotante contemporáneo pequeño con armarios con paneles lisos, puertas de armario blancas, lavabo bajoencimera, baldosas y/o azulejos negros, baldosas y/o azulejos en mosaico, suelo marrón y encimeras blancas

Foto de aseo tradicional renovado grande con armarios con paneles lisos, puertas de armario negras, baldosas y/o azulejos multicolor, baldosas y/o azulejos de cerámica, paredes blancas, suelo de madera en tonos medios, lavabo bajoencimera, encimera de granito, suelo marrón y encimeras negras
4.535 ideas para aseos con todos los estilos de armarios y suelo marrón
1