6.200 ideas para aseos con todos los estilos de armarios
Filtrar por
Presupuesto
Ordenar por:Popular hoy
61 - 80 de 6200 fotos
Artículo 1 de 3
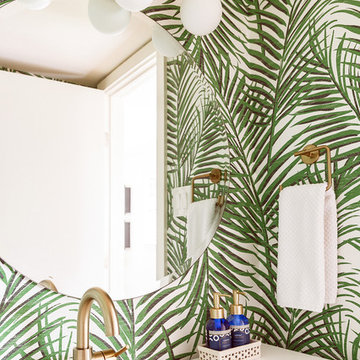
Midcentury powder room accented with textured palm springs style wallpaper. The sink cabinet is walnut with a solid surface top. Fixtures are brass.
Ejemplo de aseo vintage pequeño con armarios tipo mueble, puertas de armario de madera oscura, paredes verdes, suelo de travertino, lavabo integrado, encimera de acrílico, suelo beige y encimeras blancas
Ejemplo de aseo vintage pequeño con armarios tipo mueble, puertas de armario de madera oscura, paredes verdes, suelo de travertino, lavabo integrado, encimera de acrílico, suelo beige y encimeras blancas

Foto de aseo marinero de tamaño medio con armarios tipo mueble, puertas de armario blancas, sanitario de dos piezas, paredes verdes, suelo de mármol, lavabo bajoencimera, encimera de mármol, suelo blanco y encimeras blancas
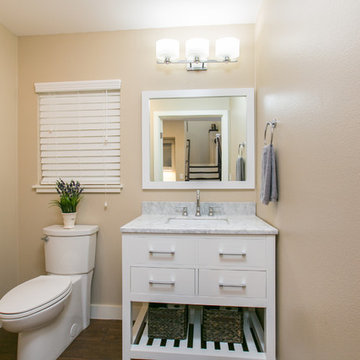
Diseño de aseo contemporáneo pequeño con armarios con paneles lisos, puertas de armario blancas, sanitario de dos piezas, paredes beige, suelo de madera oscura, lavabo bajoencimera, encimera de cuarcita, suelo marrón y encimeras blancas
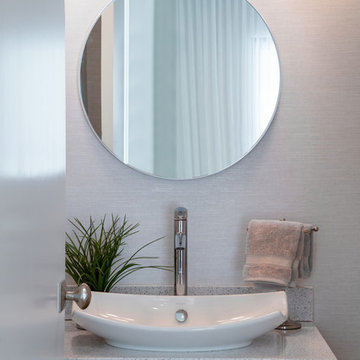
Ryan Gamma Photography
Foto de aseo contemporáneo de tamaño medio con armarios con paneles lisos, puertas de armario grises, sanitario de dos piezas, paredes grises, suelo de madera clara, lavabo sobreencimera, encimera de cuarzo compacto y suelo marrón
Foto de aseo contemporáneo de tamaño medio con armarios con paneles lisos, puertas de armario grises, sanitario de dos piezas, paredes grises, suelo de madera clara, lavabo sobreencimera, encimera de cuarzo compacto y suelo marrón
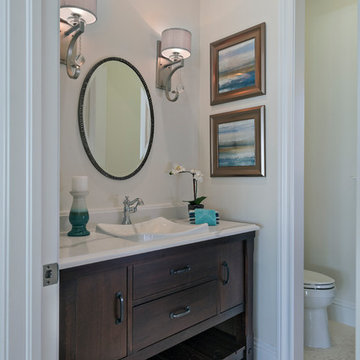
Imagen de aseo tradicional pequeño con armarios tipo mueble, puertas de armario de madera en tonos medios, paredes beige, lavabo encastrado y encimeras blancas

These South Shore of Boston Homeowners approached the Team at Renovisions to power-up their powder room. Their half bath, located on the first floor, is used by several guests particularly over the holidays. When considering the heavy traffic and the daily use from two toddlers in the household, it was smart to go with a stylish, yet practical design.
Wainscot made a nice change to this room, adding an architectural interest and an overall classic feel to this cape-style traditional home. Installing custom wainscoting may be a challenge for most DIY’s, however in this case the homeowners knew they needed a professional and felt they were in great hands with Renovisions. Details certainly made a difference in this project; adding crown molding, careful attention to baseboards and trims had a big hand in creating a finished look.
The painted wood vanity in color, sage reflects the trend toward using furniture-like pieces for cabinets. The smart configuration of drawers and door, allows for plenty of storage, a true luxury for a powder room. The quartz countertop was a stunning choice with veining of sage, black and white creating a Wow response when you enter the room.
The dark stained wood trims and wainscoting were painted a bright white finish and allowed the selected green/beige hue to pop. Decorative black framed family pictures produced a dramatic statement and were appealing to all guests.
The attractive glass mirror is outfitted with sconce light fixtures on either side, ensuring minimal shadows.
The homeowners are thrilled with their new look and proud to boast what was once a simple bathroom into a showcase of their personal style and taste.
"We are very happy with our new bathroom. We received many compliments on it from guests that have come to visit recently. Thanks for all of your hard work on this project!"
- Doug & Lisa M. (Hanover)
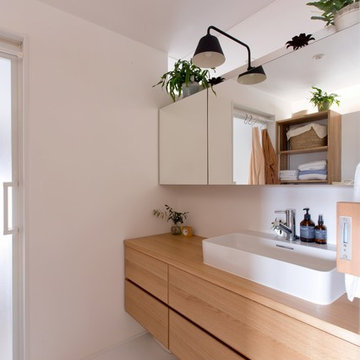
Foto de aseo de estilo zen de tamaño medio con armarios con paneles lisos, puertas de armario marrones, paredes blancas, lavabo sobreencimera, encimeras marrones, sanitario de dos piezas, baldosas y/o azulejos blancos, baldosas y/o azulejos de porcelana, suelo de madera en tonos medios, encimera de acrílico y suelo beige
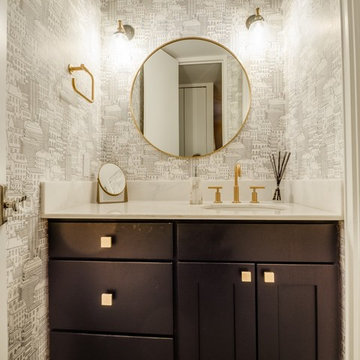
Athos Kyriakides
Imagen de aseo actual pequeño con armarios estilo shaker, sanitario de dos piezas, baldosas y/o azulejos blancos, baldosas y/o azulejos de cerámica, lavabo bajoencimera, encimera de mármol, puertas de armario de madera en tonos medios, paredes blancas y encimeras blancas
Imagen de aseo actual pequeño con armarios estilo shaker, sanitario de dos piezas, baldosas y/o azulejos blancos, baldosas y/o azulejos de cerámica, lavabo bajoencimera, encimera de mármol, puertas de armario de madera en tonos medios, paredes blancas y encimeras blancas
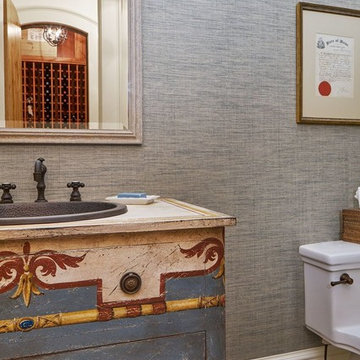
Modelo de aseo tradicional de tamaño medio con armarios tipo mueble, sanitario de una pieza, paredes azules, suelo de madera en tonos medios, lavabo encastrado, encimera de madera y puertas de armario con efecto envejecido
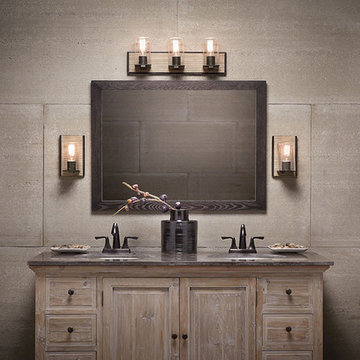
Imagen de aseo rural de tamaño medio con armarios tipo mueble, puertas de armario con efecto envejecido, baldosas y/o azulejos beige, baldosas y/o azulejos de cemento, paredes beige, lavabo bajoencimera y encimera de granito
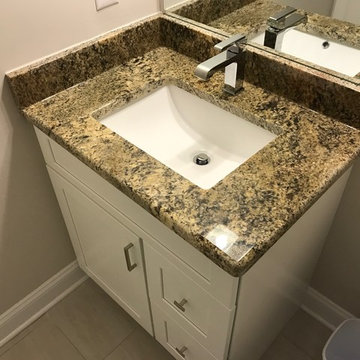
Ejemplo de aseo actual pequeño con armarios estilo shaker, puertas de armario blancas, sanitario de dos piezas, paredes grises, suelo de baldosas de cerámica, lavabo bajoencimera y encimera de granito
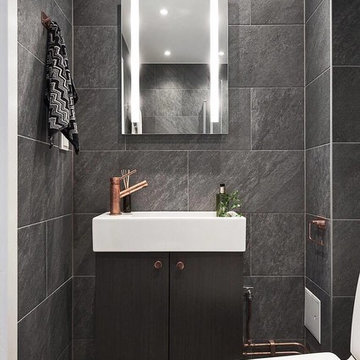
Foto, 9208 Bygg
Modelo de aseo contemporáneo pequeño con armarios con paneles lisos, puertas de armario negras, paredes negras, suelo de baldosas de cerámica, sanitario de dos piezas, lavabo integrado, baldosas y/o azulejos grises, suelo gris y baldosas y/o azulejos de pizarra
Modelo de aseo contemporáneo pequeño con armarios con paneles lisos, puertas de armario negras, paredes negras, suelo de baldosas de cerámica, sanitario de dos piezas, lavabo integrado, baldosas y/o azulejos grises, suelo gris y baldosas y/o azulejos de pizarra
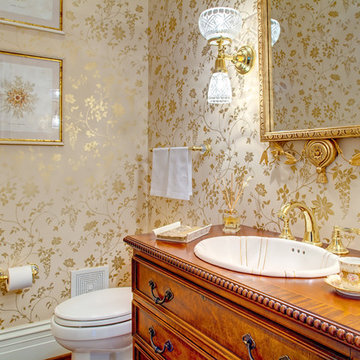
Modelo de aseo tradicional de tamaño medio con armarios tipo mueble, puertas de armario de madera oscura, sanitario de una pieza, paredes multicolor, suelo de madera oscura, lavabo encastrado, encimera de madera y encimeras marrones
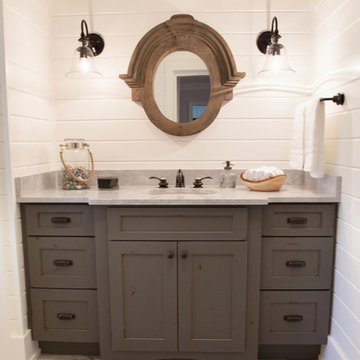
This 1930's Barrington Hills farmhouse was in need of some TLC when it was purchased by this southern family of five who planned to make it their new home. The renovation taken on by Advance Design Studio's designer Scott Christensen and master carpenter Justin Davis included a custom porch, custom built in cabinetry in the living room and children's bedrooms, 2 children's on-suite baths, a guest powder room, a fabulous new master bath with custom closet and makeup area, a new upstairs laundry room, a workout basement, a mud room, new flooring and custom wainscot stairs with planked walls and ceilings throughout the home.
The home's original mechanicals were in dire need of updating, so HVAC, plumbing and electrical were all replaced with newer materials and equipment. A dramatic change to the exterior took place with the addition of a quaint standing seam metal roofed farmhouse porch perfect for sipping lemonade on a lazy hot summer day.
In addition to the changes to the home, a guest house on the property underwent a major transformation as well. Newly outfitted with updated gas and electric, a new stacking washer/dryer space was created along with an updated bath complete with a glass enclosed shower, something the bath did not previously have. A beautiful kitchenette with ample cabinetry space, refrigeration and a sink was transformed as well to provide all the comforts of home for guests visiting at the classic cottage retreat.
The biggest design challenge was to keep in line with the charm the old home possessed, all the while giving the family all the convenience and efficiency of modern functioning amenities. One of the most interesting uses of material was the porcelain "wood-looking" tile used in all the baths and most of the home's common areas. All the efficiency of porcelain tile, with the nostalgic look and feel of worn and weathered hardwood floors. The home’s casual entry has an 8" rustic antique barn wood look porcelain tile in a rich brown to create a warm and welcoming first impression.
Painted distressed cabinetry in muted shades of gray/green was used in the powder room to bring out the rustic feel of the space which was accentuated with wood planked walls and ceilings. Fresh white painted shaker cabinetry was used throughout the rest of the rooms, accentuated by bright chrome fixtures and muted pastel tones to create a calm and relaxing feeling throughout the home.
Custom cabinetry was designed and built by Advance Design specifically for a large 70” TV in the living room, for each of the children’s bedroom’s built in storage, custom closets, and book shelves, and for a mudroom fit with custom niches for each family member by name.
The ample master bath was fitted with double vanity areas in white. A generous shower with a bench features classic white subway tiles and light blue/green glass accents, as well as a large free standing soaking tub nestled under a window with double sconces to dim while relaxing in a luxurious bath. A custom classic white bookcase for plush towels greets you as you enter the sanctuary bath.
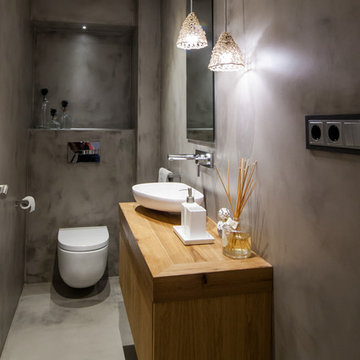
Kris Moya
Diseño de aseo contemporáneo de tamaño medio con armarios con paneles lisos, puertas de armario de madera oscura, sanitario de pared, paredes grises, suelo de cemento y lavabo sobreencimera
Diseño de aseo contemporáneo de tamaño medio con armarios con paneles lisos, puertas de armario de madera oscura, sanitario de pared, paredes grises, suelo de cemento y lavabo sobreencimera
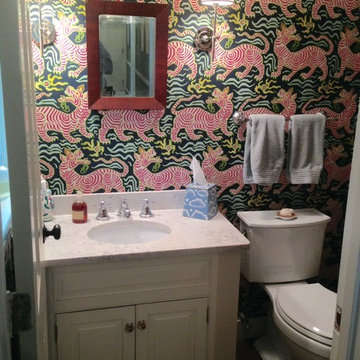
Imagen de aseo moderno pequeño con armarios con paneles con relieve, puertas de armario blancas, sanitario de dos piezas, paredes multicolor, lavabo bajoencimera y encimera de cuarzo compacto
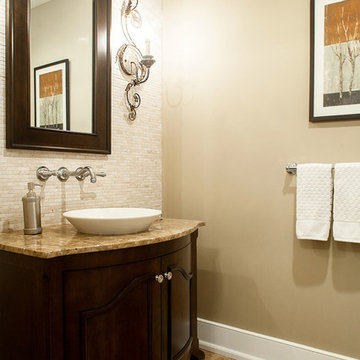
Christian Garibaldi, Photographer
Imagen de aseo tradicional renovado de tamaño medio con lavabo sobreencimera, armarios tipo mueble, puertas de armario de madera en tonos medios, baldosas y/o azulejos en mosaico, paredes beige y suelo de mármol
Imagen de aseo tradicional renovado de tamaño medio con lavabo sobreencimera, armarios tipo mueble, puertas de armario de madera en tonos medios, baldosas y/o azulejos en mosaico, paredes beige y suelo de mármol
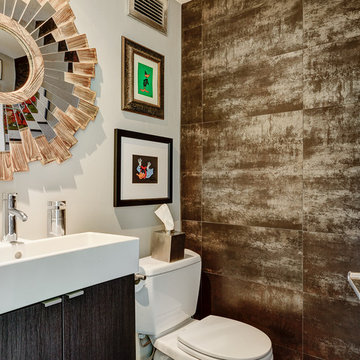
This half bath includes a long Ikea sink with plenty of cabinet space, a star-burst mirror, a beautiful copper tone laminate accent wall, and Daffy Duck artwork for the splash of color!
Photos by Arc Photography

For a budget minded client, we were abled to create a very uniquely custom boutique looking Powder room.
Modelo de aseo de pie actual pequeño con armarios tipo mueble, puertas de armario beige, sanitario de dos piezas, paredes verdes, suelo laminado, lavabo bajoencimera, encimera de cuarcita, suelo gris, encimeras blancas y papel pintado
Modelo de aseo de pie actual pequeño con armarios tipo mueble, puertas de armario beige, sanitario de dos piezas, paredes verdes, suelo laminado, lavabo bajoencimera, encimera de cuarcita, suelo gris, encimeras blancas y papel pintado

Renovated Powder Room, New Tile Flooring, New Vanity with Sink and Faucet. Replaced Interior Doors
Ejemplo de aseo de pie moderno de tamaño medio con armarios con paneles lisos, puertas de armario marrones, sanitario de una pieza, paredes verdes, suelo de baldosas de cerámica, lavabo bajoencimera, encimera de granito, suelo blanco, encimeras negras y papel pintado
Ejemplo de aseo de pie moderno de tamaño medio con armarios con paneles lisos, puertas de armario marrones, sanitario de una pieza, paredes verdes, suelo de baldosas de cerámica, lavabo bajoencimera, encimera de granito, suelo blanco, encimeras negras y papel pintado
6.200 ideas para aseos con todos los estilos de armarios
4