606 ideas para aseos con todos los diseños de techos
Filtrar por
Presupuesto
Ordenar por:Popular hoy
41 - 60 de 606 fotos
Artículo 1 de 3
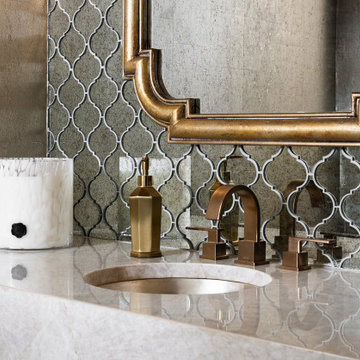
The glamour exudes in this fabulous little powder bath. Gold finishes are the perfect accompaniment to the metallic wallcovering and antique mirror backsplash. No detail was overlooked to get this space to the red carpet in style! I believe a powder bathroom is the perfect opportunity to show you pizzazzy side and give those guests something to talk about.

Diseño de aseo a medida clásico renovado pequeño con armarios estilo shaker, puertas de armario blancas, lavabo bajoencimera, encimera de cuarzo compacto, encimeras blancas, papel pintado y boiserie
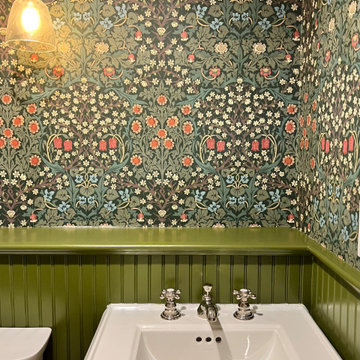
Farrow and Ball wallpaper with Bancha F&B wainscoting
Modelo de aseo pequeño con paredes verdes y papel pintado
Modelo de aseo pequeño con paredes verdes y papel pintado

bagno
Ejemplo de aseo flotante actual grande con armarios con paneles lisos, puertas de armario marrones, sanitario de dos piezas, baldosas y/o azulejos verdes, baldosas y/o azulejos de porcelana, suelo de baldosas de porcelana, lavabo encastrado, encimera de madera, suelo gris, encimeras blancas y bandeja
Ejemplo de aseo flotante actual grande con armarios con paneles lisos, puertas de armario marrones, sanitario de dos piezas, baldosas y/o azulejos verdes, baldosas y/o azulejos de porcelana, suelo de baldosas de porcelana, lavabo encastrado, encimera de madera, suelo gris, encimeras blancas y bandeja

A dark, windowless full bathroom gets the glamour treatment. Clad in wallpaper on the walls and ceiling, stepping into this space is like walking onto a cloud.

Powder room - Elitis vinyl wallpaper with red travertine and grey mosaics. Vessel bowl sink with black wall mounted tapware. Custom lighting. Navy painted ceiling and terrazzo floor.

When the house was purchased, someone had lowered the ceiling with gyp board. We re-designed it with a coffer that looked original to the house. The antique stand for the vessel sink was sourced from an antique store in Berkeley CA. The flooring was replaced with traditional 1" hex tile.

Modelo de aseo flotante clásico renovado de tamaño medio con armarios estilo shaker, puertas de armario blancas, sanitario de dos piezas, baldosas y/o azulejos azules, paredes blancas, suelo de mármol, lavabo bajoencimera, suelo blanco, encimeras blancas y papel pintado

The Major is proof that working on smaller projects requires the same amount of attention to detail, customization, curating materials to create impact and allow the space to make statement.
Powder Rooms are considered a statement in every home and designing small spaces is both a pleasure and a passion.
This small room has the perfect balance between the cool polished marble and the raffia textured wallpaper, with accents of metal highlighted by the brass fixtures and decorative elements.

Complete powder room remodel
Diseño de aseo de pie pequeño con puertas de armario blancas, sanitario de una pieza, paredes negras, suelo de madera clara, lavabo integrado, papel pintado y boiserie
Diseño de aseo de pie pequeño con puertas de armario blancas, sanitario de una pieza, paredes negras, suelo de madera clara, lavabo integrado, papel pintado y boiserie
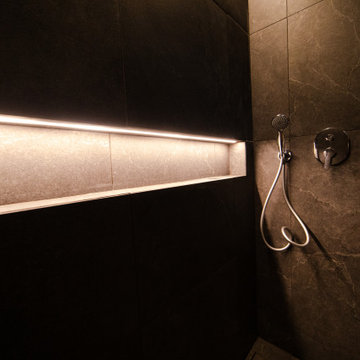
La nicchia della doccia è comodissima, esteticamente è anche un valore aggiunto rispetto al solito cestello in acciaio.
Diseño de aseo flotante contemporáneo pequeño con armarios con paneles lisos, puertas de armario grises, sanitario de una pieza, baldosas y/o azulejos negros, baldosas y/o azulejos de porcelana, paredes grises, suelo de baldosas de porcelana, lavabo sobreencimera, encimera de madera, suelo negro, encimeras marrones y bandeja
Diseño de aseo flotante contemporáneo pequeño con armarios con paneles lisos, puertas de armario grises, sanitario de una pieza, baldosas y/o azulejos negros, baldosas y/o azulejos de porcelana, paredes grises, suelo de baldosas de porcelana, lavabo sobreencimera, encimera de madera, suelo negro, encimeras marrones y bandeja

Modelo de aseo flotante y abovedado clásico renovado pequeño con armarios con paneles lisos, sanitario de una pieza, paredes beige, suelo de piedra caliza, suelo beige, encimeras blancas, papel pintado, papel pintado, puertas de armario de madera en tonos medios y lavabo tipo consola
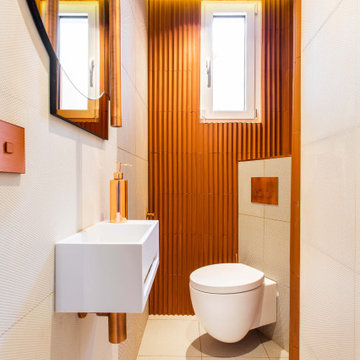
Foto de aseo actual de tamaño medio con sanitario de pared, baldosas y/o azulejos multicolor, baldosas y/o azulejos de cerámica, suelo de baldosas de porcelana, lavabo suspendido, suelo multicolor, encimeras multicolor y bandeja

The WC was relocated under the stairs where space was maximised with a Barbican sink and wall mounted toilet. Victorian floor tiles work well with a bold black and white wallpaper.

This 1910 West Highlands home was so compartmentalized that you couldn't help to notice you were constantly entering a new room every 8-10 feet. There was also a 500 SF addition put on the back of the home to accommodate a living room, 3/4 bath, laundry room and back foyer - 350 SF of that was for the living room. Needless to say, the house needed to be gutted and replanned.
Kitchen+Dining+Laundry-Like most of these early 1900's homes, the kitchen was not the heartbeat of the home like they are today. This kitchen was tucked away in the back and smaller than any other social rooms in the house. We knocked out the walls of the dining room to expand and created an open floor plan suitable for any type of gathering. As a nod to the history of the home, we used butcherblock for all the countertops and shelving which was accented by tones of brass, dusty blues and light-warm greys. This room had no storage before so creating ample storage and a variety of storage types was a critical ask for the client. One of my favorite details is the blue crown that draws from one end of the space to the other, accenting a ceiling that was otherwise forgotten.
Primary Bath-This did not exist prior to the remodel and the client wanted a more neutral space with strong visual details. We split the walls in half with a datum line that transitions from penny gap molding to the tile in the shower. To provide some more visual drama, we did a chevron tile arrangement on the floor, gridded the shower enclosure for some deep contrast an array of brass and quartz to elevate the finishes.
Powder Bath-This is always a fun place to let your vision get out of the box a bit. All the elements were familiar to the space but modernized and more playful. The floor has a wood look tile in a herringbone arrangement, a navy vanity, gold fixtures that are all servants to the star of the room - the blue and white deco wall tile behind the vanity.
Full Bath-This was a quirky little bathroom that you'd always keep the door closed when guests are over. Now we have brought the blue tones into the space and accented it with bronze fixtures and a playful southwestern floor tile.
Living Room & Office-This room was too big for its own good and now serves multiple purposes. We condensed the space to provide a living area for the whole family plus other guests and left enough room to explain the space with floor cushions. The office was a bonus to the project as it provided privacy to a room that otherwise had none before.
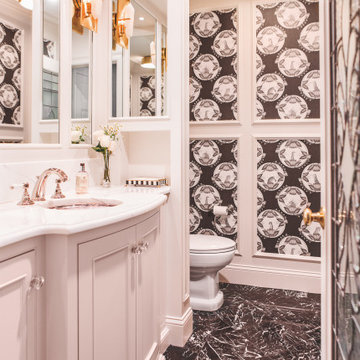
Foto de aseo a medida clásico grande con armarios con rebordes decorativos, puertas de armario blancas, sanitario de una pieza, paredes blancas, suelo de mármol, lavabo bajoencimera, encimera de mármol, suelo negro, encimeras blancas, casetón y papel pintado
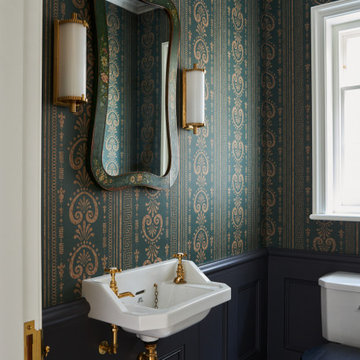
Modelo de aseo de pie tradicional con sanitario de dos piezas, paredes verdes, suelo de travertino, lavabo suspendido, suelo beige, casetón y papel pintado
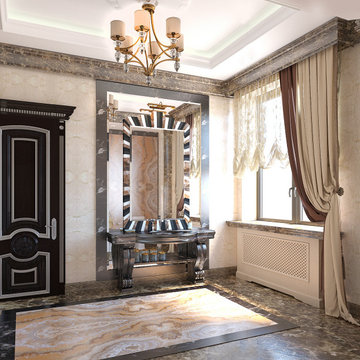
Санузел,туалет,санузел арт деко, арт деко,
Imagen de aseo de pie clásico grande con puertas de armario marrones, sanitario de pared, baldosas y/o azulejos beige, baldosas y/o azulejos de mármol, suelo de mármol, lavabo bajoencimera, encimera de mármol, suelo multicolor, encimeras marrones y casetón
Imagen de aseo de pie clásico grande con puertas de armario marrones, sanitario de pared, baldosas y/o azulejos beige, baldosas y/o azulejos de mármol, suelo de mármol, lavabo bajoencimera, encimera de mármol, suelo multicolor, encimeras marrones y casetón
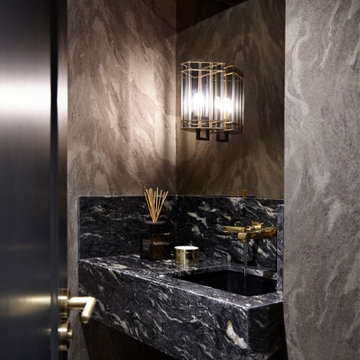
Cloakroom Toilet
Ejemplo de aseo clásico pequeño con sanitario de pared, paredes multicolor, suelo de madera oscura, lavabo suspendido, encimera de mármol, suelo marrón, encimeras multicolor y bandeja
Ejemplo de aseo clásico pequeño con sanitario de pared, paredes multicolor, suelo de madera oscura, lavabo suspendido, encimera de mármol, suelo marrón, encimeras multicolor y bandeja
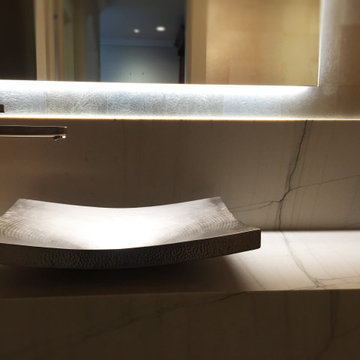
The Powder Room - a small space with big impact! A Mahogany soffit frames the wall hung quartzite vanity, back lit mirror and Bocci accent lighting reflect the ethereal glow of matte silver leaf wallcovering.
606 ideas para aseos con todos los diseños de techos
3