4.383 ideas para aseos con todos los baños y suelo marrón
Filtrar por
Presupuesto
Ordenar por:Popular hoy
101 - 120 de 4383 fotos
Artículo 1 de 3

These homeowners came to us to renovate a number of areas of their home. In their formal powder bath they wanted a sophisticated polished room that was elegant and custom in design. The formal powder was designed around stunning marble and gold wall tile with a custom starburst layout coming from behind the center of the birds nest round brass mirror. A white floating quartz countertop houses a vessel bowl sink and vessel bowl height faucet in polished nickel, wood panel and molding’s were painted black with a gold leaf detail which carried over to the ceiling for the WOW.

ダメージ感のある床材と木目調の腰壁。色味の異なる木目を効果的に使い分け、ユダ木工の若草色のドアが良いアクセントに。
Modelo de aseo de pie marinero pequeño con armarios tipo mueble, puertas de armario blancas, paredes azules, suelo vinílico, suelo marrón, sanitario de una pieza, lavabo suspendido, encimera de acrílico, encimeras blancas, papel pintado y papel pintado
Modelo de aseo de pie marinero pequeño con armarios tipo mueble, puertas de armario blancas, paredes azules, suelo vinílico, suelo marrón, sanitario de una pieza, lavabo suspendido, encimera de acrílico, encimeras blancas, papel pintado y papel pintado

Imagen de aseo de pie tradicional renovado pequeño con sanitario de dos piezas, paredes negras, lavabo bajoencimera, suelo marrón, encimeras blancas, armarios estilo shaker, suelo de madera clara, puertas de armario de madera clara, encimera de mármol y papel pintado
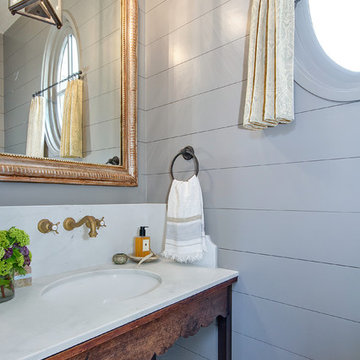
Contractor: Legacy CDM Inc. | Interior Designer: Kim Woods & Trish Bass | Photographer: Jola Photography
Modelo de aseo campestre pequeño con armarios tipo mueble, puertas de armario de madera en tonos medios, sanitario de dos piezas, paredes grises, suelo de madera clara, lavabo tipo consola, encimera de mármol, suelo marrón y encimeras blancas
Modelo de aseo campestre pequeño con armarios tipo mueble, puertas de armario de madera en tonos medios, sanitario de dos piezas, paredes grises, suelo de madera clara, lavabo tipo consola, encimera de mármol, suelo marrón y encimeras blancas
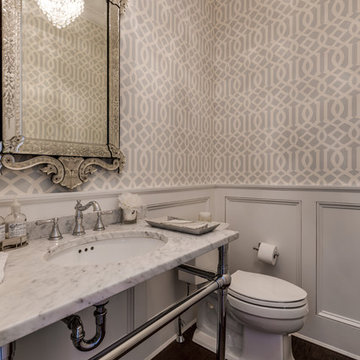
Imagen de aseo tradicional renovado de tamaño medio con armarios abiertos, sanitario de dos piezas, paredes grises, suelo de madera oscura, lavabo bajoencimera, encimera de mármol, suelo marrón y encimeras blancas
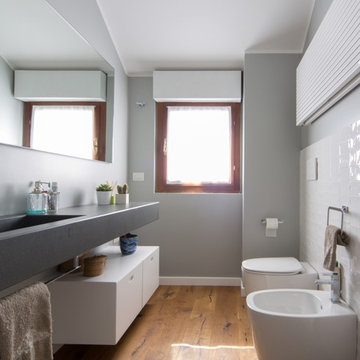
Modelo de aseo actual pequeño con armarios con paneles lisos, puertas de armario blancas, bidé, paredes grises, suelo de madera en tonos medios, suelo marrón, baldosas y/o azulejos blancos, lavabo integrado y encimera de cemento
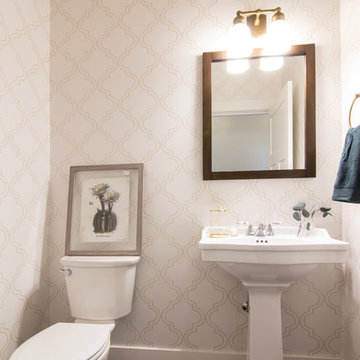
Becky Pospical
Foto de aseo clásico renovado pequeño con sanitario de dos piezas, baldosas y/o azulejos blancos, lavabo con pedestal, suelo marrón, paredes multicolor y suelo de madera en tonos medios
Foto de aseo clásico renovado pequeño con sanitario de dos piezas, baldosas y/o azulejos blancos, lavabo con pedestal, suelo marrón, paredes multicolor y suelo de madera en tonos medios
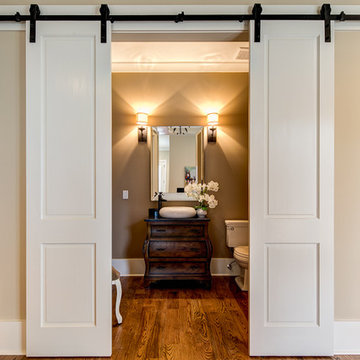
Photos by Mary Powell Photography
Design by Karen Herstowski
Foto de aseo tradicional con armarios tipo mueble, puertas de armario de madera en tonos medios, sanitario de dos piezas, paredes marrones, suelo de madera oscura, lavabo sobreencimera, suelo marrón y encimeras negras
Foto de aseo tradicional con armarios tipo mueble, puertas de armario de madera en tonos medios, sanitario de dos piezas, paredes marrones, suelo de madera oscura, lavabo sobreencimera, suelo marrón y encimeras negras

Diseño de aseo rural pequeño con armarios con paneles con relieve, paredes grises, lavabo bajoencimera, puertas de armario de madera en tonos medios, sanitario de dos piezas, suelo de madera clara, encimera de acrílico y suelo marrón
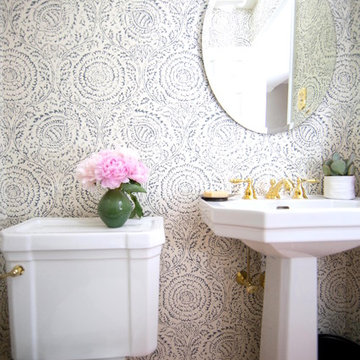
This powder room was a fun project. We wanted to be sure that it coordinated with the living room which is nearby. We started out looking at wallpapers with geometric patterns and then settled on this beautiful classic look. Our clients are quite tall so the mirror is mounted high.
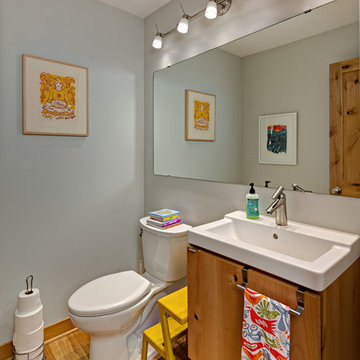
A new powder room was added to the first floor.
Imagen de aseo escandinavo pequeño con puertas de armario de madera oscura, sanitario de dos piezas, paredes blancas, suelo de madera en tonos medios, armarios con paneles lisos, lavabo integrado y suelo marrón
Imagen de aseo escandinavo pequeño con puertas de armario de madera oscura, sanitario de dos piezas, paredes blancas, suelo de madera en tonos medios, armarios con paneles lisos, lavabo integrado y suelo marrón

Modelo de aseo flotante tradicional renovado pequeño con armarios con paneles lisos, puertas de armario con efecto envejecido, sanitario de pared, baldosas y/o azulejos verdes, baldosas y/o azulejos de cerámica, paredes multicolor, suelo de baldosas de porcelana, lavabo suspendido y suelo marrón
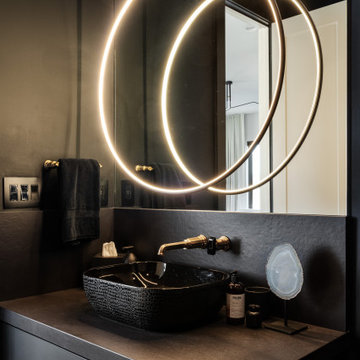
Luxe modern interior design in Westwood, Kansas by ULAH Interiors + Design, Kansas City. This powder bath features a ceiling mounted LED circular vanity light Wall mounted faucet by Brizo. Textured vessel sink has glossy finish on the inside, with matte black finish on the outside.
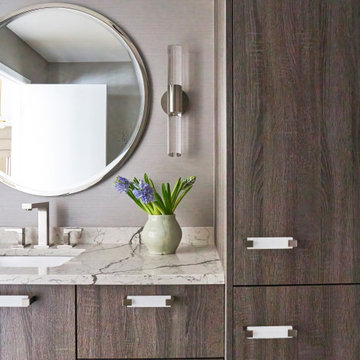
Our client requested a warm, moody powder room that is used by the family and guests. The contemporary crystal sconces add just the right amount of glamour. We started with this beautiful quartz countertop and sourced cabinet finish and wallpaper that would all tie back to that. The rectangular details in the cabinet pulls and lavatory faucet contrast with the circular mirror and cylindrical wall sconces. Kaskel Photo.

Download our free ebook, Creating the Ideal Kitchen. DOWNLOAD NOW
This family from Wheaton was ready to remodel their kitchen, dining room and powder room. The project didn’t call for any structural or space planning changes but the makeover still had a massive impact on their home. The homeowners wanted to change their dated 1990’s brown speckled granite and light maple kitchen. They liked the welcoming feeling they got from the wood and warm tones in their current kitchen, but this style clashed with their vision of a deVOL type kitchen, a London-based furniture company. Their inspiration came from the country homes of the UK that mix the warmth of traditional detail with clean lines and modern updates.
To create their vision, we started with all new framed cabinets with a modified overlay painted in beautiful, understated colors. Our clients were adamant about “no white cabinets.” Instead we used an oyster color for the perimeter and a custom color match to a specific shade of green chosen by the homeowner. The use of a simple color pallet reduces the visual noise and allows the space to feel open and welcoming. We also painted the trim above the cabinets the same color to make the cabinets look taller. The room trim was painted a bright clean white to match the ceiling.
In true English fashion our clients are not coffee drinkers, but they LOVE tea. We created a tea station for them where they can prepare and serve tea. We added plenty of glass to showcase their tea mugs and adapted the cabinetry below to accommodate storage for their tea items. Function is also key for the English kitchen and the homeowners. They requested a deep farmhouse sink and a cabinet devoted to their heavy mixer because they bake a lot. We then got rid of the stovetop on the island and wall oven and replaced both of them with a range located against the far wall. This gives them plenty of space on the island to roll out dough and prepare any number of baked goods. We then removed the bifold pantry doors and created custom built-ins with plenty of usable storage for all their cooking and baking needs.
The client wanted a big change to the dining room but still wanted to use their own furniture and rug. We installed a toile-like wallpaper on the top half of the room and supported it with white wainscot paneling. We also changed out the light fixture, showing us once again that small changes can have a big impact.
As the final touch, we also re-did the powder room to be in line with the rest of the first floor. We had the new vanity painted in the same oyster color as the kitchen cabinets and then covered the walls in a whimsical patterned wallpaper. Although the homeowners like subtle neutral colors they were willing to go a bit bold in the powder room for something unexpected. For more design inspiration go to: www.kitchenstudio-ge.com
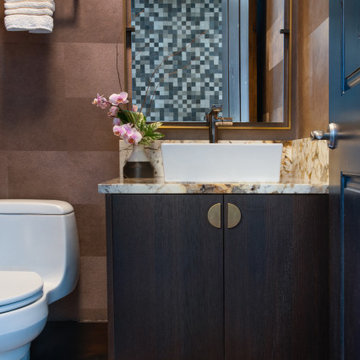
Gorgeously moody - this powder room has faux hide wallcovering, natural stone, and a gorgeous dark oak custom floating cabinet.
Foto de aseo flotante rural pequeño con armarios con paneles lisos, puertas de armario de madera en tonos medios, sanitario de una pieza, paredes marrones, suelo de madera en tonos medios, lavabo sobreencimera, encimera de granito, suelo marrón, encimeras blancas y papel pintado
Foto de aseo flotante rural pequeño con armarios con paneles lisos, puertas de armario de madera en tonos medios, sanitario de una pieza, paredes marrones, suelo de madera en tonos medios, lavabo sobreencimera, encimera de granito, suelo marrón, encimeras blancas y papel pintado
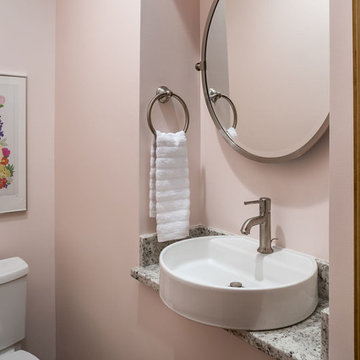
Marshall Evan Photography
Ejemplo de aseo clásico renovado pequeño con sanitario de dos piezas, paredes rosas, suelo vinílico, lavabo sobreencimera, encimera de granito, suelo marrón y encimeras multicolor
Ejemplo de aseo clásico renovado pequeño con sanitario de dos piezas, paredes rosas, suelo vinílico, lavabo sobreencimera, encimera de granito, suelo marrón y encimeras multicolor
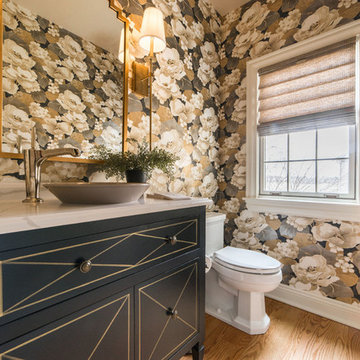
Imagen de aseo clásico de tamaño medio con armarios tipo mueble, puertas de armario negras, sanitario de dos piezas, suelo de madera en tonos medios, lavabo sobreencimera, encimera de cuarzo compacto, suelo marrón y encimeras blancas

Foto de aseo tradicional renovado pequeño con puertas de armario beige, sanitario de una pieza, paredes beige, suelo de madera en tonos medios, lavabo bajoencimera, encimera de cuarzo compacto, encimeras grises, armarios con paneles empotrados y suelo marrón

This home is full of clean lines, soft whites and grey, & lots of built-in pieces. Large entry area with message center, dual closets, custom bench with hooks and cubbies to keep organized. Living room fireplace with shiplap, custom mantel and cabinets, and white brick.
4.383 ideas para aseos con todos los baños y suelo marrón
6