690 ideas para aseos con todos los baños y baldosas y/o azulejos de piedra
Filtrar por
Presupuesto
Ordenar por:Popular hoy
41 - 60 de 690 fotos
Artículo 1 de 3
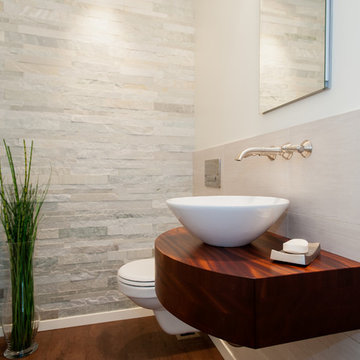
Co-Designer: Trisha Gaffney Interiors / Floating Vanity: Grothouse provided by Collaborative Interiors / Photographer: DC Photography
Modelo de aseo tradicional renovado pequeño con puertas de armario de madera en tonos medios, sanitario de pared, baldosas y/o azulejos de piedra, paredes blancas, suelo de corcho, lavabo sobreencimera y baldosas y/o azulejos grises
Modelo de aseo tradicional renovado pequeño con puertas de armario de madera en tonos medios, sanitario de pared, baldosas y/o azulejos de piedra, paredes blancas, suelo de corcho, lavabo sobreencimera y baldosas y/o azulejos grises

A multi use room - this is not only a powder room but also a laundry. My clients wanted to hide the utilitarian aspect of the room so the washer and dryer are hidden behind cabinet doors.

Floating vanity with vessel sink. Genuine stone wall and wallpaper. Plumbing in polished nickel. Pendants hang from ceiling but additional light is Shulter mirror. Under Cabinet lighting reflects this beautiful marble floor and solid walnut cabinet.

The bathrooms achieve a spa-like serenity, reflecting personal preferences for teak and marble, deep hues and pastels. This powder room has a custom hand-made vanity countertop made of Hawaiian koa wood with a white glass vessel sink.
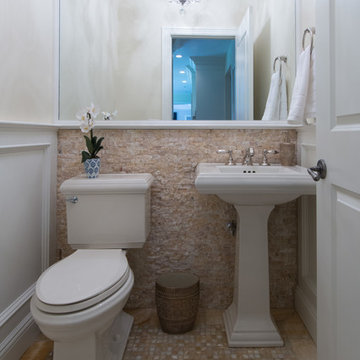
jay Beeber Photographer
Imagen de aseo clásico renovado pequeño con sanitario de dos piezas, baldosas y/o azulejos beige, baldosas y/o azulejos grises, baldosas y/o azulejos blancos, baldosas y/o azulejos de piedra, paredes blancas, suelo con mosaicos de baldosas, lavabo con pedestal y suelo multicolor
Imagen de aseo clásico renovado pequeño con sanitario de dos piezas, baldosas y/o azulejos beige, baldosas y/o azulejos grises, baldosas y/o azulejos blancos, baldosas y/o azulejos de piedra, paredes blancas, suelo con mosaicos de baldosas, lavabo con pedestal y suelo multicolor

The barn door opens to reveal eclectic powder bath with custom cement floor tiles and quartzite countertop.
Modelo de aseo tradicional renovado de tamaño medio con armarios con paneles con relieve, puertas de armario de madera oscura, sanitario de una pieza, baldosas y/o azulejos multicolor, baldosas y/o azulejos de piedra, paredes beige, lavabo sobreencimera, encimera de cuarcita y suelo de azulejos de cemento
Modelo de aseo tradicional renovado de tamaño medio con armarios con paneles con relieve, puertas de armario de madera oscura, sanitario de una pieza, baldosas y/o azulejos multicolor, baldosas y/o azulejos de piedra, paredes beige, lavabo sobreencimera, encimera de cuarcita y suelo de azulejos de cemento
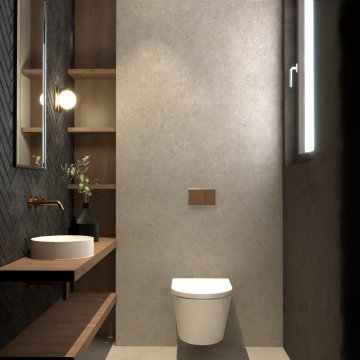
Foto de aseo flotante minimalista pequeño con puertas de armario marrones, sanitario de dos piezas, baldosas y/o azulejos grises, baldosas y/o azulejos de piedra, paredes grises, lavabo sobreencimera, encimera de madera y encimeras marrones

For a couple of young web developers buying their first home in Redwood Shores, we were hired to do a complete interior remodel of a cookie cutter house originally built in 1996. The original finishes looked more like the 80s than the 90s, consisting of raised-panel oak cabinets, 12 x 12 yellow-beige floor tiles, tile counters and brown-beige wall to wall carpeting. The kitchen and bathrooms were utterly basic and the doors, fireplace and TV niche were also very dated. We selected all new finishes in tones of gray and silver per our clients’ tastes and created new layouts for the kitchen and bathrooms. We also designed a custom accent wall for their TV (very important for gamers) and track-mounted sliding 3-Form resin doors to separate their living room from their office. To animate the two story living space we customized a Mizu pendant light by Terzani and in the kitchen we selected an accent wall of seamless Caesarstone, Fuscia lights designed by Achille Castiglioni (one of our favorite modernist pendants) and designed a two-level island and a drop-down ceiling accent “cloud: to coordinate with the color of the accent wall. The master bath features a minimalist bathtub and floating vanity, an internally lit Electric Mirror and Porcelanosa tile.
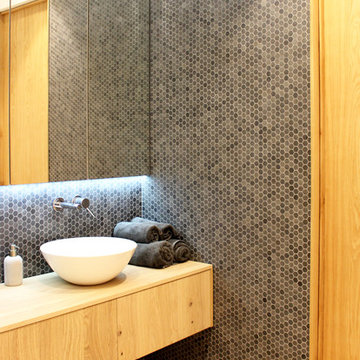
mcimarquitectura
Ejemplo de aseo contemporáneo pequeño con armarios tipo mueble, puertas de armario de madera clara, sanitario de pared, baldosas y/o azulejos grises, baldosas y/o azulejos de piedra, paredes blancas, lavabo de seno grande y encimera de madera
Ejemplo de aseo contemporáneo pequeño con armarios tipo mueble, puertas de armario de madera clara, sanitario de pared, baldosas y/o azulejos grises, baldosas y/o azulejos de piedra, paredes blancas, lavabo de seno grande y encimera de madera

When an international client moved from Brazil to Stamford, Connecticut, they reached out to Decor Aid, and asked for our help in modernizing a recently purchased suburban home. The client felt that the house was too “cookie-cutter,” and wanted to transform their space into a highly individualized home for their energetic family of four.
In addition to giving the house a more updated and modern feel, the client wanted to use the interior design as an opportunity to segment and demarcate each area of the home. They requested that the downstairs area be transformed into a media room, where the whole family could hang out together. Both of the parents work from home, and so their office spaces had to be sequestered from the rest of the house, but conceived without any disruptive design elements. And as the husband is a photographer, he wanted to put his own artwork on display. So the furniture that we sourced had to balance the more traditional elements of the house, while also feeling cohesive with the husband’s bold, graphic, contemporary style of photography.
The first step in transforming this house was repainting the interior and exterior, which were originally done in outdated beige and taupe colors. To set the tone for a classically modern design scheme, we painted the exterior a charcoal grey, with a white trim, and repainted the door a crimson red. The home offices were placed in a quiet corner of the house, and outfitted with a similar color palette: grey walls, a white trim, and red accents, for a seamless transition between work space and home life.
The house is situated on the edge of a Connecticut forest, with clusters of maple, birch, and hemlock trees lining the property. So we installed white window treatments, to accentuate the natural surroundings, and to highlight the angular architecture of the home.
In the entryway, a bold, graphic print, and a thick-pile sheepskin rug set the tone for this modern, yet comfortable home. While the formal room was conceived with a high-contrast neutral palette and angular, contemporary furniture, the downstairs media area includes a spiral staircase, comfortable furniture, and patterned accent pillows, which creates a more relaxed atmosphere. Equipped with a television, a fully-stocked bar, and a variety of table games, the downstairs media area has something for everyone in this energetic young family.

Diseño de aseo flotante actual pequeño con armarios abiertos, puertas de armario blancas, sanitario de pared, baldosas y/o azulejos negros, baldosas y/o azulejos de piedra, paredes blancas, suelo de baldosas de cerámica, encimera de azulejos, suelo negro y encimeras negras
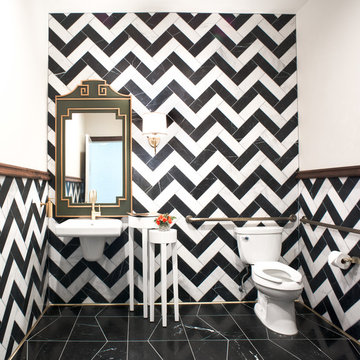
Drew Kelly
Diseño de aseo bohemio de tamaño medio con baldosas y/o azulejos de piedra, suelo de mármol, lavabo suspendido, sanitario de dos piezas y baldosas y/o azulejos blancas y negros
Diseño de aseo bohemio de tamaño medio con baldosas y/o azulejos de piedra, suelo de mármol, lavabo suspendido, sanitario de dos piezas y baldosas y/o azulejos blancas y negros
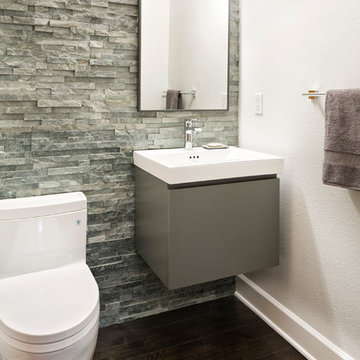
This powder bath was renovated to include a floor to ceiling stone tile accent wall, dark wood floors, and a floating gray vanity with a chrome faucet. A modern light fixture brightens the small space.
Photo Credit: StudioQPhotography.com
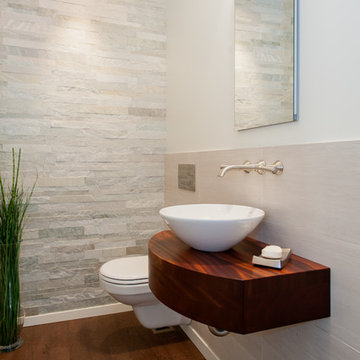
Co-Designer: Trisha Gaffney Interiors / Floating Vanity: Grothouse provided by Collaborative Interiors / Photographer: DC Photography
Modelo de aseo clásico renovado pequeño con puertas de armario de madera en tonos medios, sanitario de pared, baldosas y/o azulejos blancos, baldosas y/o azulejos de piedra, paredes blancas, suelo de corcho y lavabo sobreencimera
Modelo de aseo clásico renovado pequeño con puertas de armario de madera en tonos medios, sanitario de pared, baldosas y/o azulejos blancos, baldosas y/o azulejos de piedra, paredes blancas, suelo de corcho y lavabo sobreencimera
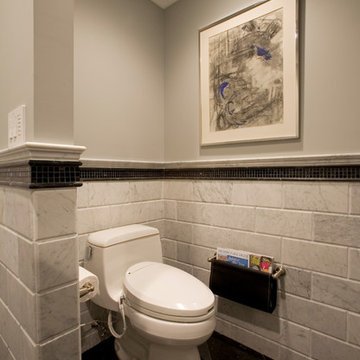
Diseño de aseo clásico de tamaño medio con sanitario de una pieza, baldosas y/o azulejos multicolor, baldosas y/o azulejos de piedra, paredes grises, lavabo tipo consola, encimera de mármol, suelo de mármol y armarios abiertos
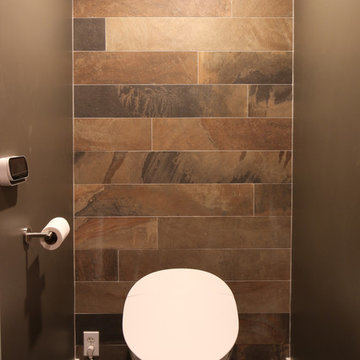
Modelo de aseo tradicional renovado pequeño con armarios con paneles lisos, puertas de armario de madera oscura, bidé, baldosas y/o azulejos negros, baldosas y/o azulejos de piedra, paredes grises, suelo de cemento, lavabo integrado, encimera de cuarcita, suelo gris y encimeras grises
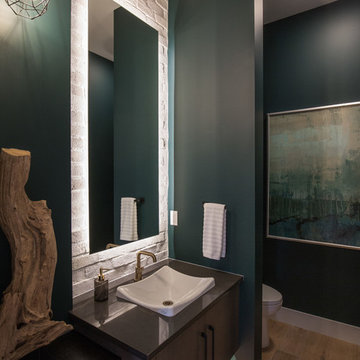
Adrian Shellard Photography
Ejemplo de aseo contemporáneo grande con armarios con paneles lisos, puertas de armario de madera en tonos medios, sanitario de dos piezas, baldosas y/o azulejos blancos, baldosas y/o azulejos de piedra, paredes verdes, suelo de madera en tonos medios, lavabo sobreencimera, encimera de cuarzo compacto, suelo marrón y encimeras negras
Ejemplo de aseo contemporáneo grande con armarios con paneles lisos, puertas de armario de madera en tonos medios, sanitario de dos piezas, baldosas y/o azulejos blancos, baldosas y/o azulejos de piedra, paredes verdes, suelo de madera en tonos medios, lavabo sobreencimera, encimera de cuarzo compacto, suelo marrón y encimeras negras
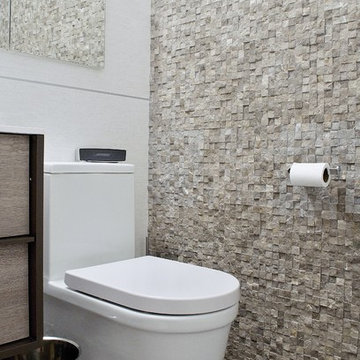
Complete Bathroom Renovation & Remodel
Ejemplo de aseo minimalista pequeño con lavabo integrado, armarios con paneles lisos, puertas de armario de madera clara, sanitario de una pieza, baldosas y/o azulejos grises, baldosas y/o azulejos de piedra, paredes marrones y suelo de baldosas de porcelana
Ejemplo de aseo minimalista pequeño con lavabo integrado, armarios con paneles lisos, puertas de armario de madera clara, sanitario de una pieza, baldosas y/o azulejos grises, baldosas y/o azulejos de piedra, paredes marrones y suelo de baldosas de porcelana
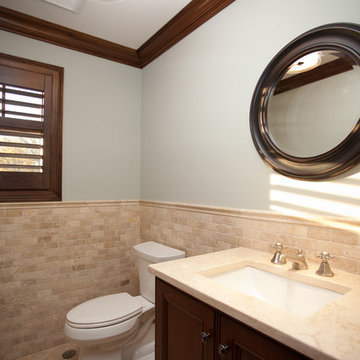
Ejemplo de aseo contemporáneo pequeño con armarios con paneles empotrados, puertas de armario de madera en tonos medios, sanitario de dos piezas, baldosas y/o azulejos beige, baldosas y/o azulejos de piedra, paredes azules, suelo de travertino, lavabo bajoencimera y encimera de travertino

Custom wood bathroom
Cathedral ceilings and seamless cabinetry complement this kitchen’s river view
The low ceilings in this ’70s contemporary were a nagging issue for the 6-foot-8 homeowner. Plus, drab interiors failed to do justice to the home’s Connecticut River view.
By raising ceilings and removing non-load-bearing partitions, architect Christopher Arelt was able to create a cathedral-within-a-cathedral structure in the kitchen, dining and living area. Decorative mahogany rafters open the space’s height, introduce a warmer palette and create a welcoming framework for light.
The homeowner, a Frank Lloyd Wright fan, wanted to emulate the famed architect’s use of reddish-brown concrete floors, and the result further warmed the interior. “Concrete has a connotation of cold and industrial but can be just the opposite,” explains Arelt.
Clunky European hardware was replaced by hidden pivot hinges, and outside cabinet corners were mitered so there is no evidence of a drawer or door from any angle.
690 ideas para aseos con todos los baños y baldosas y/o azulejos de piedra
3