2.924 ideas para aseos con Todos los acabados de armarios y lavabo encastrado
Filtrar por
Presupuesto
Ordenar por:Popular hoy
1 - 20 de 2924 fotos
Artículo 1 de 3
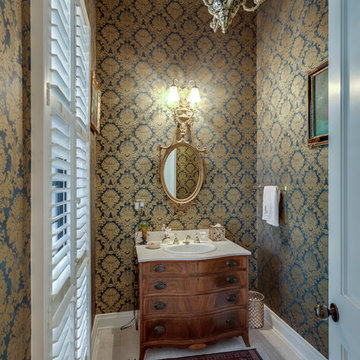
Greg Agee / Home Photo
Modelo de aseo tradicional con lavabo encastrado, armarios tipo mueble, puertas de armario de madera oscura y paredes multicolor
Modelo de aseo tradicional con lavabo encastrado, armarios tipo mueble, puertas de armario de madera oscura y paredes multicolor
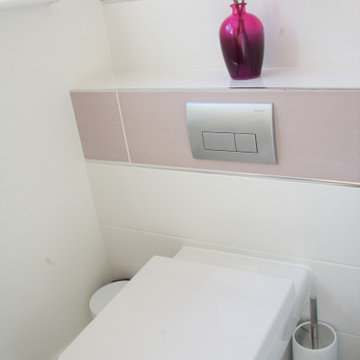
New sanitaryware, tiling, fixtures, fittings and storage.
Modelo de aseo a medida clásico pequeño con armarios estilo shaker, puertas de armario blancas, baldosas y/o azulejos multicolor, paredes blancas, suelo de baldosas de cerámica, lavabo encastrado y suelo gris
Modelo de aseo a medida clásico pequeño con armarios estilo shaker, puertas de armario blancas, baldosas y/o azulejos multicolor, paredes blancas, suelo de baldosas de cerámica, lavabo encastrado y suelo gris

Continuing the relaxed beach theme through from the open plan kitchen, dining and living this powder room is light, airy and packed full of texture. The wall hung ribbed vanity, white textured tile and venetian plaster walls ooze tactility. A touch of warmth is brought into the space with the addition of the natural wicker wall sconces and reclaimed timber shelves which provide both storage and an ideal display area.
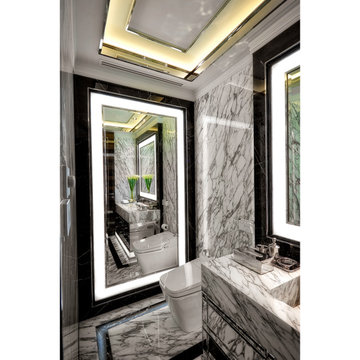
Diseño de aseo a medida minimalista con puertas de armario blancas, sanitario de una pieza, baldosas y/o azulejos blancas y negros, baldosas y/o azulejos de mármol, suelo de mármol, lavabo encastrado y encimera de mármol

Foto de aseo de pie clásico de tamaño medio con puertas de armario de madera oscura, baldosas y/o azulejos con efecto espejo, paredes verdes, suelo de madera oscura, encimera de cuarzo compacto, encimeras blancas, armarios con paneles lisos, lavabo encastrado y suelo marrón

The powder room vanity was replaced with a black shaker style cabinet and quartz countertop. The bold wallpaper has gold flowers on a black and white background. A brass sconce, faucet and mirror compliment the wallpaper.

Rustic features set against a reclaimed, white oak vanity and modern sink + fixtures help meld the old with the new.
Imagen de aseo de estilo de casa de campo pequeño con armarios tipo mueble, puertas de armario marrones, sanitario de dos piezas, baldosas y/o azulejos azules, paredes azules, suelo de piedra caliza, lavabo encastrado, encimera de granito, suelo azul y encimeras negras
Imagen de aseo de estilo de casa de campo pequeño con armarios tipo mueble, puertas de armario marrones, sanitario de dos piezas, baldosas y/o azulejos azules, paredes azules, suelo de piedra caliza, lavabo encastrado, encimera de granito, suelo azul y encimeras negras
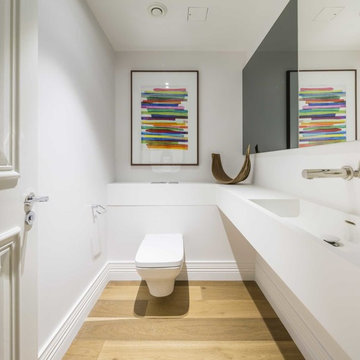
Rachel Niddrie for LXA
Ejemplo de aseo a medida contemporáneo pequeño con puertas de armario blancas, sanitario de pared, paredes blancas, suelo de madera en tonos medios, lavabo encastrado, encimera de acrílico y encimeras blancas
Ejemplo de aseo a medida contemporáneo pequeño con puertas de armario blancas, sanitario de pared, paredes blancas, suelo de madera en tonos medios, lavabo encastrado, encimera de acrílico y encimeras blancas
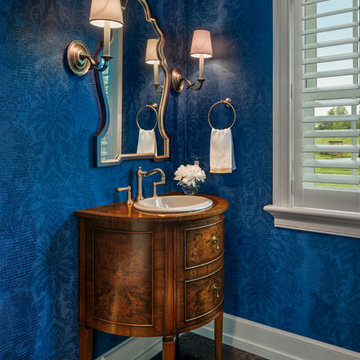
Photo: Tom Crane Photography
Foto de aseo clásico con armarios tipo mueble, puertas de armario de madera en tonos medios, paredes azules, suelo de madera oscura, lavabo encastrado, encimera de madera, suelo marrón y encimeras marrones
Foto de aseo clásico con armarios tipo mueble, puertas de armario de madera en tonos medios, paredes azules, suelo de madera oscura, lavabo encastrado, encimera de madera, suelo marrón y encimeras marrones
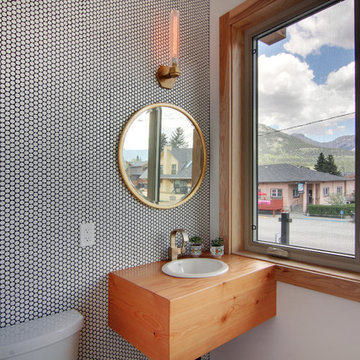
Location: Canmore, AB, Canada
Formal duplex in the heart of downtown Canmore, Alberta. Georgian proportions and Modernist style with an amazing rooftop garden and winter house. Walled front yard and detached garage.
russell and russell design studios
Charlton Media Company
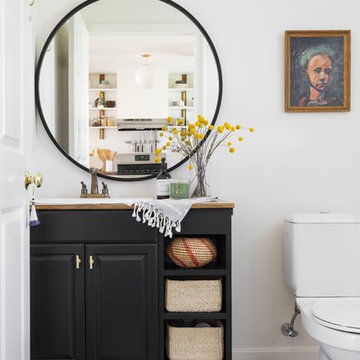
Foto de aseo bohemio con armarios con paneles con relieve, puertas de armario negras, paredes blancas, lavabo encastrado y suelo multicolor
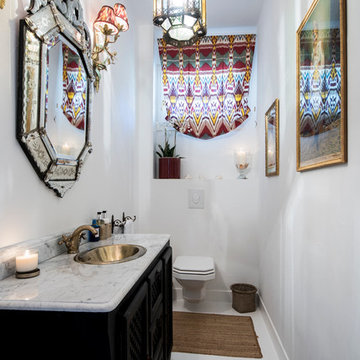
Ejemplo de aseo mediterráneo con armarios tipo mueble, puertas de armario negras, sanitario de pared, paredes blancas y lavabo encastrado
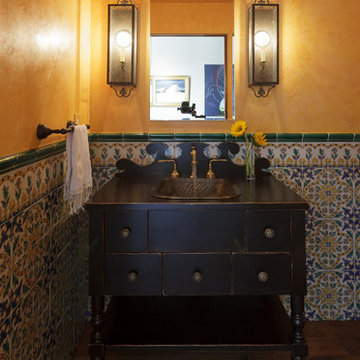
Diseño de aseo mediterráneo pequeño con armarios tipo mueble, puertas de armario de madera en tonos medios, baldosas y/o azulejos azules, baldosas y/o azulejos de cemento, paredes amarillas, lavabo encastrado, encimera de madera y suelo marrón
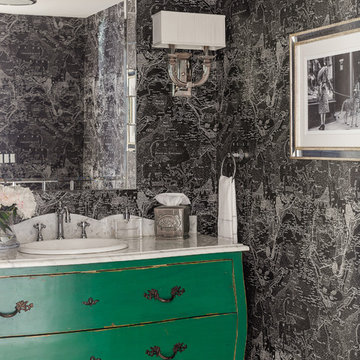
Traditional Colonial gets the face lift it needs to create an inviting and kitchen and family room for comfortable, easy living. Robin was chosen as the on-air interior designer for the Lexington installment of This Old House.
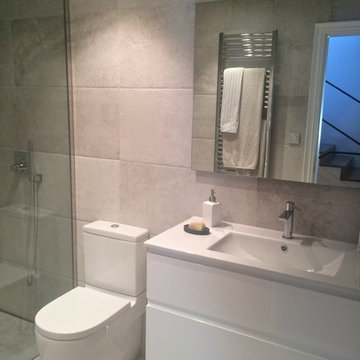
Diseño de aseo tradicional renovado de tamaño medio con armarios con paneles lisos, sanitario de una pieza, baldosas y/o azulejos grises, baldosas y/o azulejos de cerámica, paredes grises, suelo de baldosas de cerámica, lavabo encastrado y puertas de armario blancas
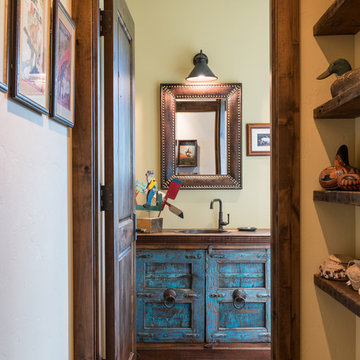
Modelo de aseo de estilo americano con puertas de armario con efecto envejecido, suelo de madera en tonos medios, lavabo encastrado, encimera de madera y encimeras marrones
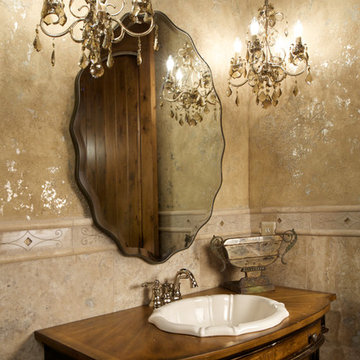
Diseño de aseo tradicional con lavabo encastrado, armarios tipo mueble, puertas de armario de madera oscura, encimera de madera, baldosas y/o azulejos beige y encimeras marrones
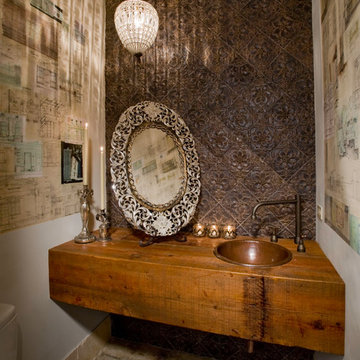
Imagen de aseo ecléctico con lavabo encastrado, puertas de armario de madera oscura, encimera de madera, baldosas y/o azulejos marrones y encimeras marrones

Modern Citi Group helped Andrew and Malabika in their renovation journey, as they sought to transform their 2,400 sq ft apartment in Sutton Place.
This comprehensive renovation project encompassed both architectural and construction components. On the architectural front, it involved a legal combination of the two units and layout adjustments to enhance the overall functionality, create an open floor plan and improve the flow of the residence. The construction aspect of the remodel included all areas of the home: the kitchen and dining room, the living room, three bedrooms, the master bathroom, a powder room, and an office/den.
Throughout the renovation process, the primary objective remained to modernize the apartment while ensuring it aligned with the family’s lifestyle and needs. The design challenge was to deliver the modern aesthetics and functionality while preserving some of the existing design features. The designers worked on several layouts and design visualizations so they had options. Finally, the choice was made and the family felt confident in their decision.
From the moment the permits were approved, our construction team set out to transform every corner of this space. During the building phase, we meticulously refinished floors, walls, and ceilings, replaced doors, and updated electrical and plumbing systems.
The main focus of the renovation was to create a seamless flow between the living room, formal dining room, and open kitchen. A stunning waterfall peninsula with pendant lighting, along with Statuario Nuvo Quartz countertop and backsplash, elevated the aesthetics. Matte white cabinetry was added to enhance functionality and storage in the newly remodeled kitchen.
The three bedrooms were elevated with refinished built-in wardrobes and custom closet solutions, adding both usability and elegance. The fully reconfigured master suite bathroom, included a linen closet, elegant Beckett double vanity, MSI Crystal Bianco wall and floor tile, and high-end Delta and Kohler fixtures.
In addition to the comprehensive renovation of the living spaces, we've also transformed the office/entertainment room with the same great attention to detail. Complete with a sleek wet bar featuring a wine fridge, Empira White countertop and backsplash, and a convenient adjacent laundry area with a renovated powder room.
In a matter of several months, Modern Citi Group has redefined luxury living through this meticulous remodel, ensuring every inch of the space reflects unparalleled sophistication, modern functionality, and the unique taste of its owners.

We added tongue & groove panelling, wallpaper, a bespoke mirror and painted vanity with marble worktop to the downstairs loo of the Isle of Wight project
2.924 ideas para aseos con Todos los acabados de armarios y lavabo encastrado
1