530 ideas para aseos con todo los azulejos de pared y suelo de madera oscura
Filtrar por
Presupuesto
Ordenar por:Popular hoy
161 - 180 de 530 fotos
Artículo 1 de 3
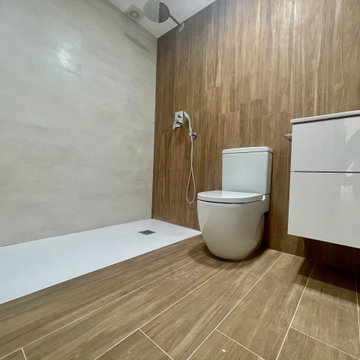
Aseo de del cuarto principal con ducha, sanitario al aire y con el mismo tipo de suelo y pared.
Ejemplo de aseo de pie clásico renovado de tamaño medio con armarios con rebordes decorativos, puertas de armario blancas, bidé, baldosas y/o azulejos blancos, baldosas y/o azulejos de cerámica, paredes marrones, suelo de madera oscura, lavabo suspendido, encimera de mármol, suelo marrón y encimeras blancas
Ejemplo de aseo de pie clásico renovado de tamaño medio con armarios con rebordes decorativos, puertas de armario blancas, bidé, baldosas y/o azulejos blancos, baldosas y/o azulejos de cerámica, paredes marrones, suelo de madera oscura, lavabo suspendido, encimera de mármol, suelo marrón y encimeras blancas
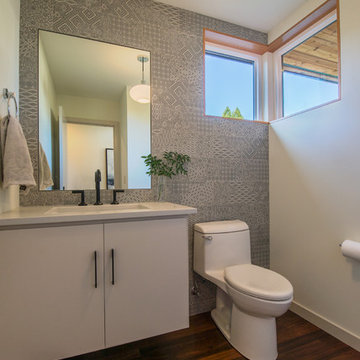
Jesse Smith
Imagen de aseo retro de tamaño medio con armarios con paneles lisos, puertas de armario blancas, sanitario de una pieza, baldosas y/o azulejos grises, baldosas y/o azulejos de cemento, paredes multicolor, suelo de madera oscura, lavabo bajoencimera, encimera de cuarzo compacto, suelo marrón y encimeras blancas
Imagen de aseo retro de tamaño medio con armarios con paneles lisos, puertas de armario blancas, sanitario de una pieza, baldosas y/o azulejos grises, baldosas y/o azulejos de cemento, paredes multicolor, suelo de madera oscura, lavabo bajoencimera, encimera de cuarzo compacto, suelo marrón y encimeras blancas
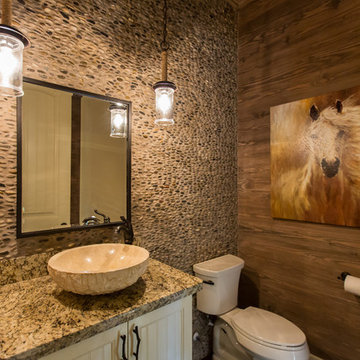
Modelo de aseo rústico de tamaño medio con armarios con puertas mallorquinas, puertas de armario blancas, sanitario de una pieza, baldosas y/o azulejos multicolor, suelo de baldosas tipo guijarro, paredes marrones, suelo de madera oscura, lavabo sobreencimera, encimera de granito y suelo marrón

Lower level bath with door open. Photography by Lucas Henning.
Modelo de aseo actual pequeño con armarios con paneles lisos, puertas de armario marrones, encimera de acrílico, encimeras blancas, sanitario de una pieza, paredes marrones, lavabo bajoencimera, suelo de madera oscura, suelo marrón, baldosas y/o azulejos blancos y baldosas y/o azulejos de cerámica
Modelo de aseo actual pequeño con armarios con paneles lisos, puertas de armario marrones, encimera de acrílico, encimeras blancas, sanitario de una pieza, paredes marrones, lavabo bajoencimera, suelo de madera oscura, suelo marrón, baldosas y/o azulejos blancos y baldosas y/o azulejos de cerámica
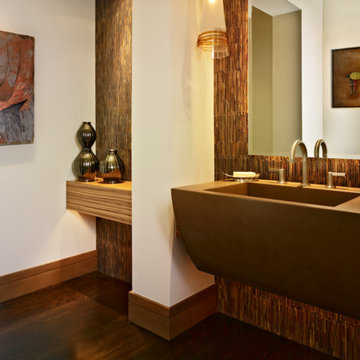
This elegant expression of a modern Colorado style home combines a rustic regional exterior with a refined contemporary interior. The client's private art collection is embraced by a combination of modern steel trusses, stonework and traditional timber beams. Generous expanses of glass allow for view corridors of the mountains to the west, open space wetlands towards the south and the adjacent horse pasture on the east.
Builder: Cadre General Contractors
http://www.cadregc.com
Interior Design: Comstock Design
http://comstockdesign.com
Photograph: Ron Ruscio Photography
http://ronrusciophotography.com/
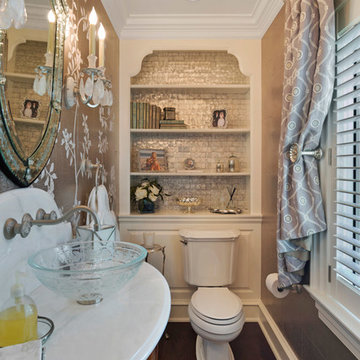
Powder Room - Michael Albany Photography
Foto de aseo contemporáneo pequeño con armarios con paneles lisos, puertas de armario de madera en tonos medios, sanitario de una pieza, suelo de madera oscura, lavabo sobreencimera, encimera de mármol, paredes marrones, suelo marrón, baldosas y/o azulejos grises y baldosas y/o azulejos de metal
Foto de aseo contemporáneo pequeño con armarios con paneles lisos, puertas de armario de madera en tonos medios, sanitario de una pieza, suelo de madera oscura, lavabo sobreencimera, encimera de mármol, paredes marrones, suelo marrón, baldosas y/o azulejos grises y baldosas y/o azulejos de metal

A complete home remodel, our #AJMBLifeInTheSuburbs project is the perfect Westfield, NJ story of keeping the charm in town. Our homeowners had a vision to blend their updated and current style with the original character that was within their home. Think dark wood millwork, original stained glass windows, and quirky little spaces. The end result is the perfect blend of historical Westfield charm paired with today's modern style.
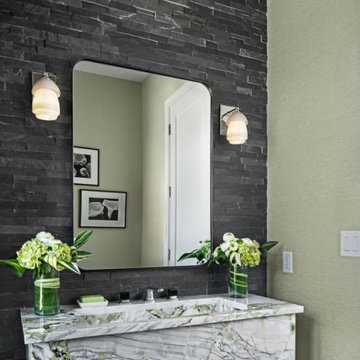
New build modern prairie home
Modelo de aseo flotante clásico renovado con sanitario de una pieza, baldosas y/o azulejos grises, baldosas y/o azulejos de piedra, paredes verdes, suelo de madera oscura, lavabo integrado, encimera de cuarcita, suelo marrón, encimeras multicolor y papel pintado
Modelo de aseo flotante clásico renovado con sanitario de una pieza, baldosas y/o azulejos grises, baldosas y/o azulejos de piedra, paredes verdes, suelo de madera oscura, lavabo integrado, encimera de cuarcita, suelo marrón, encimeras multicolor y papel pintado
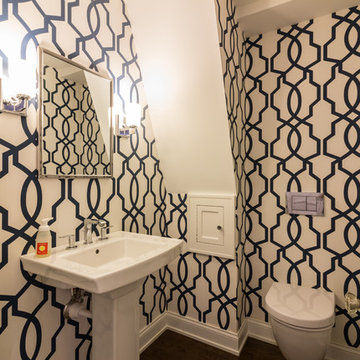
Imagen de aseo tradicional renovado con sanitario de pared, baldosas y/o azulejos de mármol, paredes multicolor, suelo de madera oscura, lavabo con pedestal y suelo marrón
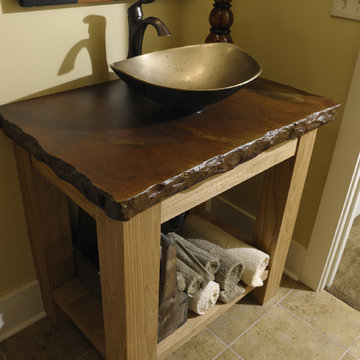
Diseño de aseo de pie clásico con losas de piedra, suelo de madera oscura, lavabo sobreencimera, encimeras multicolor y paredes beige
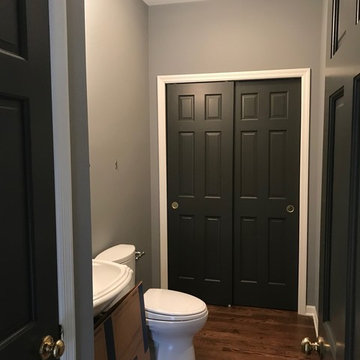
• Sufficiently Prepared Area’s ahead of Services
• Patched all Cracks
• Patched all Nail Holes
• Patched all Dents and Dings
• Spot Primed all Patches
• Painted the Ceiling in two
• Painted the Walls in two coats
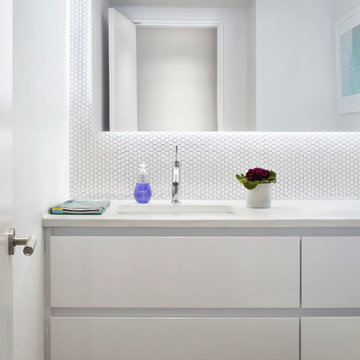
Packing a lot of function into a small space requires ingenuity and skill, exactly what was needed for this one-bedroom gut in the Meatpacking District. When Axis Mundi was done, all that remained was the expansive arched window. Now one enters onto a pristine white-walled loft warmed by new zebrano plank floors. A new powder room and kitchen are at right. On the left, the lean profile of a folded steel stair cantilevered off the wall allows access to the bedroom above without eating up valuable floor space. Beyond, a living room basks in ample natural light. To allow that light to penetrate to the darkest corners of the bedroom, while also affording the owner privacy, the façade of the master bath, as well as the railing at the edge of the mezzanine space, are sandblasted glass. Finally, colorful furnishings, accessories and photography animate the simply articulated architectural envelope.
Project Team: John Beckmann, Nick Messerlian and Richard Rosenbloom
Photographer: Mikiko Kikuyama
Contractor: Vered
© Axis Mundi Design LLC.
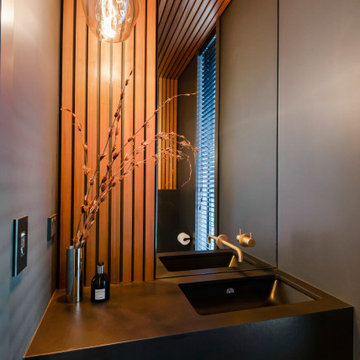
Modelo de aseo flotante actual pequeño con puertas de armario negras, sanitario de pared, baldosas y/o azulejos negros, baldosas y/o azulejos de porcelana, paredes negras, suelo de madera oscura, lavabo bajoencimera, encimera de acrílico, suelo marrón y encimeras negras
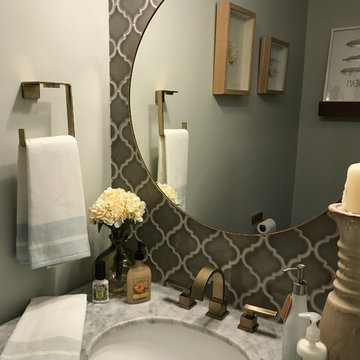
Foto de aseo clásico renovado de tamaño medio con armarios estilo shaker, puertas de armario negras, baldosas y/o azulejos grises, baldosas y/o azulejos de cerámica, paredes grises, suelo de madera oscura, lavabo bajoencimera, encimera de mármol, suelo marrón y encimeras grises
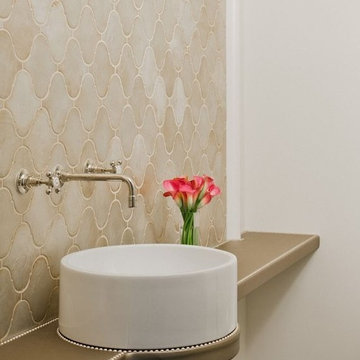
Modelo de aseo actual pequeño con baldosas y/o azulejos de piedra, paredes blancas, suelo de madera oscura, lavabo sobreencimera y sanitario de una pieza
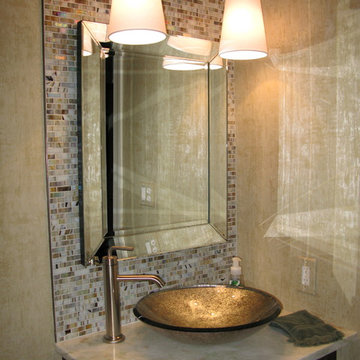
Mark Moyer Photography
Ejemplo de aseo contemporáneo de tamaño medio con armarios con paneles con relieve, puertas de armario de madera en tonos medios, sanitario de una pieza, baldosas y/o azulejos beige, baldosas y/o azulejos blancos, paredes multicolor, suelo de madera oscura, lavabo sobreencimera, baldosas y/o azulejos en mosaico y encimera de ónix
Ejemplo de aseo contemporáneo de tamaño medio con armarios con paneles con relieve, puertas de armario de madera en tonos medios, sanitario de una pieza, baldosas y/o azulejos beige, baldosas y/o azulejos blancos, paredes multicolor, suelo de madera oscura, lavabo sobreencimera, baldosas y/o azulejos en mosaico y encimera de ónix
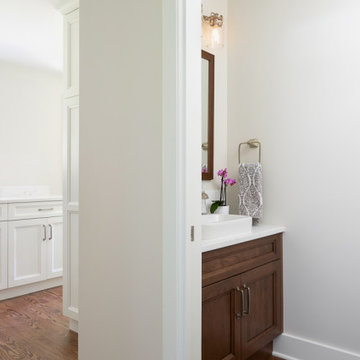
The goal for the owners of this Blue Ridge home was to remodel their traditional Blue Ridge home to open up rooms to improve flow and update the finishes. The separate formal living room was a rarely used space so the wall between living and family rooms was opened up and the stairwell was updated to transform how the family use these rooms. The doorway from the entry to the kitchen was also opened up to welcome guests into the heart of the home.
The existing dated and inefficient kitchen was redesigned to include a large island with dining, light filled sink area and decorative hood at the range. A tall pantry cabinet and additional mud room cabinets were installed to provide storage for this busy family. The new kitchen is bright and modern with white Columbia cabinetry complimented by a dark wood island. The Pental quartz countertops feature a light marble design and the soft grey backsplash completes this kitchen transformation.
The tiny powder room received a face lift with a custom shallow vanity that is big on style. The existing living room fireplace, which was too large and out of scale with the space, was updated with new tile and painted wood surround.
The success of this gorgeous remodel was a true team effort with the clients, Model Remodel on the construction and our firm on design.
Contractor: Model Remodel
Photography: Cindy Apple Photography
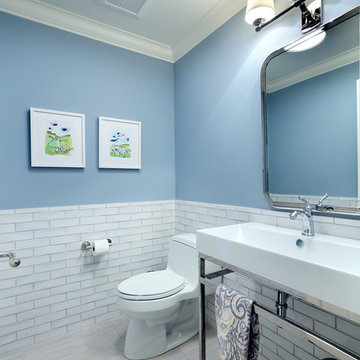
Located in the heart of a 1920’s urban neighborhood, this classically designed home went through a dramatic transformation. Several updates over the years had rendered the space dated and feeling disjointed. The main level received cosmetic updates to the kitchen, dining, formal living and family room to bring the decor out of the 90’s and into the 21st century. Space from a coat closet and laundry room was reallocated to the transformation of a storage closet into a stylish powder room. Upstairs, custom cabinetry, built-ins, along with fixture and material updates revamped the look and feel of the bedrooms and bathrooms. But the most striking alterations occurred on the home’s exterior, with the addition of a 24′ x 52′ pool complete with built-in tanning shelf, programmable LED lights and bubblers as well as an elevated spa with waterfall feature. A custom pool house was added to compliment the original architecture of the main home while adding a kitchenette, changing facilities and storage space to enhance the functionality of the pool area. The landscaping received a complete overhaul and Oaks Rialto pavers were added surrounding the pool, along with a lounge space shaded by a custom-built pergola. These renovations and additions converted this residence from well-worn to a stunning, urban oasis.
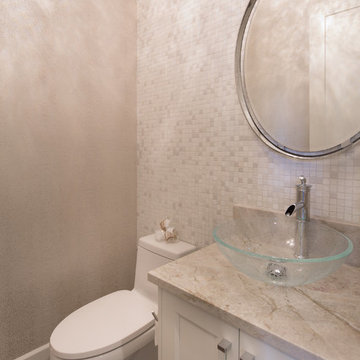
Andrew Fyfe
Imagen de aseo clásico renovado de tamaño medio con armarios con paneles empotrados, puertas de armario blancas, sanitario de una pieza, baldosas y/o azulejos beige, baldosas y/o azulejos en mosaico, paredes beige, suelo de madera oscura, lavabo sobreencimera, encimera de mármol y suelo marrón
Imagen de aseo clásico renovado de tamaño medio con armarios con paneles empotrados, puertas de armario blancas, sanitario de una pieza, baldosas y/o azulejos beige, baldosas y/o azulejos en mosaico, paredes beige, suelo de madera oscura, lavabo sobreencimera, encimera de mármol y suelo marrón
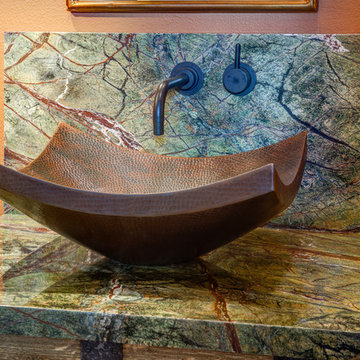
Treve Johnson Photography
Modelo de aseo clásico renovado pequeño con armarios tipo mueble, puertas de armario con efecto envejecido, sanitario de una pieza, losas de piedra, parades naranjas, suelo de madera oscura, lavabo sobreencimera, encimera de granito y suelo marrón
Modelo de aseo clásico renovado pequeño con armarios tipo mueble, puertas de armario con efecto envejecido, sanitario de una pieza, losas de piedra, parades naranjas, suelo de madera oscura, lavabo sobreencimera, encimera de granito y suelo marrón
530 ideas para aseos con todo los azulejos de pared y suelo de madera oscura
9