1.960 ideas para aseos con suelo negro y suelo verde
Filtrar por
Presupuesto
Ordenar por:Popular hoy
21 - 40 de 1960 fotos
Artículo 1 de 3
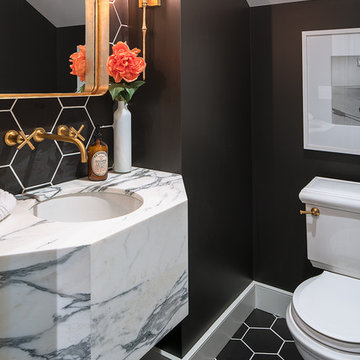
Johnathan Mitchell Photography
Diseño de aseo clásico renovado pequeño con sanitario de dos piezas, baldosas y/o azulejos negros, baldosas y/o azulejos de porcelana, paredes negras, suelo de baldosas de porcelana, lavabo bajoencimera, encimera de mármol y suelo negro
Diseño de aseo clásico renovado pequeño con sanitario de dos piezas, baldosas y/o azulejos negros, baldosas y/o azulejos de porcelana, paredes negras, suelo de baldosas de porcelana, lavabo bajoencimera, encimera de mármol y suelo negro
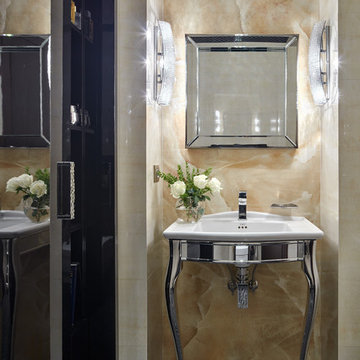
фотограф Сергей Ананьев
Ejemplo de aseo tradicional renovado pequeño con baldosas y/o azulejos beige, baldosas y/o azulejos negros, suelo con mosaicos de baldosas, lavabo tipo consola, losas de piedra y suelo negro
Ejemplo de aseo tradicional renovado pequeño con baldosas y/o azulejos beige, baldosas y/o azulejos negros, suelo con mosaicos de baldosas, lavabo tipo consola, losas de piedra y suelo negro

A powder bath full of style! Our client shared their love for peacocks so when we found this stylish and breathtaking wallpaper we knew it was too good to be true! We used this as our inspiration for the overall design of the space.
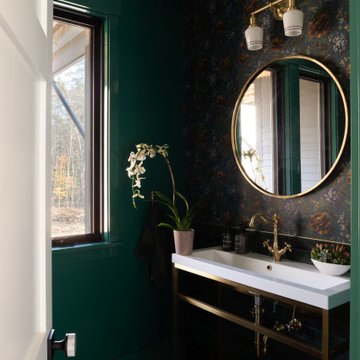
Modern bathroom with dark green walls and floral wallpaper.
Ejemplo de aseo de pie clásico renovado de tamaño medio con paredes verdes, suelo de baldosas de cerámica, lavabo tipo consola, encimera de cuarzo compacto, suelo negro, encimeras blancas y papel pintado
Ejemplo de aseo de pie clásico renovado de tamaño medio con paredes verdes, suelo de baldosas de cerámica, lavabo tipo consola, encimera de cuarzo compacto, suelo negro, encimeras blancas y papel pintado

Foto de aseo flotante clásico renovado grande con puertas de armario blancas, lavabo bajoencimera, suelo negro, encimeras negras, papel pintado, armarios estilo shaker y paredes multicolor

Ejemplo de aseo de pie de estilo de casa de campo de tamaño medio con armarios estilo shaker, puertas de armario verdes, sanitario de una pieza, paredes verdes, suelo vinílico, lavabo sobreencimera, encimera de cuarzo compacto, suelo negro, encimeras negras y papel pintado

Modelo de aseo de pie actual pequeño con armarios con paneles lisos, puertas de armario negras, sanitario de una pieza, paredes negras, suelo de baldosas de porcelana, lavabo bajoencimera, encimera de cuarzo compacto, suelo negro, encimeras blancas y papel pintado

A complete home remodel, our #AJMBLifeInTheSuburbs project is the perfect Westfield, NJ story of keeping the charm in town. Our homeowners had a vision to blend their updated and current style with the original character that was within their home. Think dark wood millwork, original stained glass windows, and quirky little spaces. The end result is the perfect blend of historical Westfield charm paired with today's modern style.
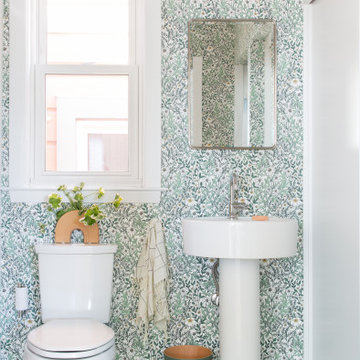
Imagen de aseo a medida contemporáneo con armarios abiertos, puertas de armario blancas, sanitario de dos piezas, paredes multicolor, lavabo con pedestal, suelo verde, encimeras blancas y papel pintado

Diseño de aseo a medida de estilo americano de tamaño medio con todos los estilos de armarios, puertas de armario verdes, todo los azulejos de pared, suelo de pizarra, lavabo bajoencimera, encimera de cuarzo compacto, suelo negro, encimeras blancas y papel pintado
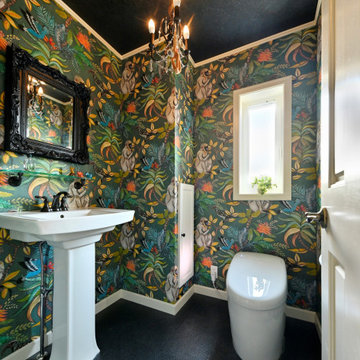
Diseño de aseo negro clásico de tamaño medio con sanitario de una pieza, paredes verdes, suelo vinílico, suelo negro, papel pintado y papel pintado

Our Armadale residence was a converted warehouse style home for a young adventurous family with a love of colour, travel, fashion and fun. With a brief of “artsy”, “cosmopolitan” and “colourful”, we created a bright modern home as the backdrop for our Client’s unique style and personality to shine. Incorporating kitchen, family bathroom, kids bathroom, master ensuite, powder-room, study, and other details throughout the home such as flooring and paint colours.
With furniture, wall-paper and styling by Simone Haag.
Construction: Hebden Kitchens and Bathrooms
Cabinetry: Precision Cabinets
Furniture / Styling: Simone Haag
Photography: Dylan James Photography
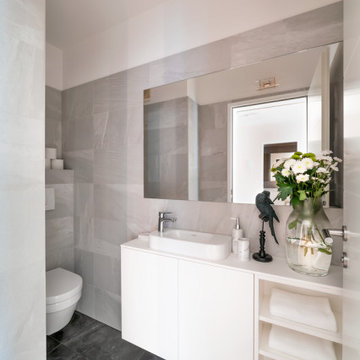
Interior Design and Styling: Anastasia Reicher
Photo: Oksana Guzenko
Ejemplo de aseo a medida contemporáneo pequeño con armarios con paneles lisos, puertas de armario blancas, sanitario de pared, baldosas y/o azulejos grises, baldosas y/o azulejos de piedra, paredes grises, suelo de azulejos de cemento, lavabo sobreencimera, suelo negro y encimeras blancas
Ejemplo de aseo a medida contemporáneo pequeño con armarios con paneles lisos, puertas de armario blancas, sanitario de pared, baldosas y/o azulejos grises, baldosas y/o azulejos de piedra, paredes grises, suelo de azulejos de cemento, lavabo sobreencimera, suelo negro y encimeras blancas

The space is a harmonious blend of modern and whimsical elements, featuring a striking cloud-patterned wallpaper that instills a serene, dreamlike quality.
A sleek, frameless glass shower enclosure adds a touch of contemporary elegance, allowing the beauty of the tiled walls to continue uninterrupted.
The use of classic subway tiles in a crisp white finish provides a timeless backdrop, complementing the unique wallpaper.
A bold, black herringbone floor anchors the room, creating a striking contrast with the lighter tones of the wall.
The traditional white porcelain pedestal sink with vintage-inspired faucets nods to the home's historical roots while maintaining the clean lines of modern design.
A chrome towel radiator adds a functional yet stylish touch, reflecting the bathroom's overall polished aesthetic.
The strategically placed circular mirror and the sleek vertical lighting enhance the bathroom's chic and sophisticated atmosphere.

belvedere Marble, and crocodile wallpaper
Modelo de aseo flotante romántico extra grande con armarios tipo mueble, puertas de armario negras, sanitario de pared, baldosas y/o azulejos negros, baldosas y/o azulejos de mármol, paredes beige, suelo de mármol, lavabo suspendido, encimera de cuarcita, suelo negro y encimeras negras
Modelo de aseo flotante romántico extra grande con armarios tipo mueble, puertas de armario negras, sanitario de pared, baldosas y/o azulejos negros, baldosas y/o azulejos de mármol, paredes beige, suelo de mármol, lavabo suspendido, encimera de cuarcita, suelo negro y encimeras negras

The powder room vanity was replaced with a black shaker style cabinet and quartz countertop. The bold wallpaper has gold flowers on a black and white background. A brass sconce, faucet and mirror compliment the wallpaper.
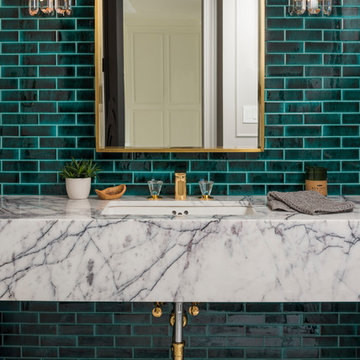
Striking, elegant powder room with Emerald Green tiles, marble counter top, marble flooring and brass plumbing fixtures.
Architect: Hierarchy Architecture + Design, PLLC
Interior Designer: JSE Interior Designs
Builder: True North
Photographer: Adam Kane Macchia
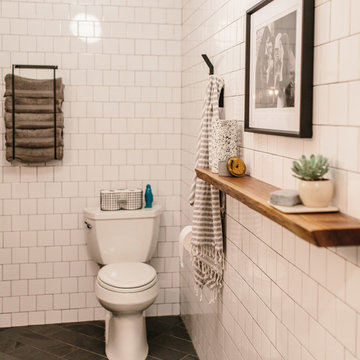
A dramatic renovation we completed on this Austin garage! We turned an unused storage space into a fully functioning bathroom! Crisp white tile walls, slate gray floor tiles, and a wall-mounted sink, shelf, and towel rack create the perfect space for family and guests to move from the outside pool area to the indoors without getting the rest of the home wet.
Designed by Sara Barney’s BANDD DESIGN, who are based in Austin, Texas and serving throughout Round Rock, Lake Travis, West Lake Hills, and Tarrytown.
For more about BANDD DESIGN, click here: https://bandddesign.com/
To learn more about this project, click here: https://bandddesign.com/pool-bathroom-addition/
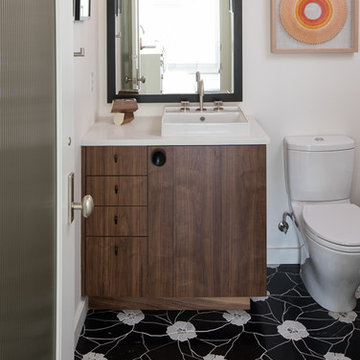
Diseño de aseo vintage pequeño con armarios con paneles lisos, puertas de armario de madera en tonos medios, suelo con mosaicos de baldosas, encimera de cuarzo compacto, suelo negro, encimeras blancas, sanitario de una pieza, paredes blancas y lavabo sobreencimera

This dark, cavernous space is an introverted yet glamorous space both to impress guests and to find a moment to retreat.
Diseño de aseo actual grande con armarios con paneles lisos, puertas de armario negras, sanitario de pared, baldosas y/o azulejos en mosaico, suelo de mármol, encimera de mármol, suelo negro, lavabo sobreencimera, encimeras negras y baldosas y/o azulejos multicolor
Diseño de aseo actual grande con armarios con paneles lisos, puertas de armario negras, sanitario de pared, baldosas y/o azulejos en mosaico, suelo de mármol, encimera de mármol, suelo negro, lavabo sobreencimera, encimeras negras y baldosas y/o azulejos multicolor
1.960 ideas para aseos con suelo negro y suelo verde
2