6.515 ideas para aseos con suelo gris y suelo violeta
Filtrar por
Presupuesto
Ordenar por:Popular hoy
161 - 180 de 6515 fotos
Artículo 1 de 3

A complete remodel of this beautiful home, featuring stunning navy blue cabinets and elegant gold fixtures that perfectly complement the brightness of the marble countertops. The ceramic tile walls add a unique texture to the design, while the porcelain hexagon flooring adds an element of sophistication that perfectly completes the whole look.

Гостевой туалет с подвесными унитазом, хромированной сантехникой и зеркалом
Imagen de aseo flotante actual de tamaño medio con armarios con paneles lisos, puertas de armario blancas, sanitario de pared, baldosas y/o azulejos grises, baldosas y/o azulejos en mosaico, paredes grises, suelo de baldosas de porcelana, lavabo encastrado, encimera de acrílico, suelo gris y encimeras blancas
Imagen de aseo flotante actual de tamaño medio con armarios con paneles lisos, puertas de armario blancas, sanitario de pared, baldosas y/o azulejos grises, baldosas y/o azulejos en mosaico, paredes grises, suelo de baldosas de porcelana, lavabo encastrado, encimera de acrílico, suelo gris y encimeras blancas

I am glad to present a new project, Powder room design in a modern style. This project is as simple as it is not ordinary with its solution. The powder room is the most typical, small. I used wallpaper for this project, changing the visual space - increasing it. The idea was to extend the semicircular corridor by creating additional vertical backlit niches. I also used everyone's long-loved living moss to decorate the wall so that the powder room did not look like a lifeless and dull corridor. The interior lines are clean. The interior is not overflowing with accents and flowers. Everything is concise and restrained: concrete and flowers, the latest technology and wildlife, wood and metal, yin-yang.

After the second fallout of the Delta Variant amidst the COVID-19 Pandemic in mid 2021, our team working from home, and our client in quarantine, SDA Architects conceived Japandi Home.
The initial brief for the renovation of this pool house was for its interior to have an "immediate sense of serenity" that roused the feeling of being peaceful. Influenced by loneliness and angst during quarantine, SDA Architects explored themes of escapism and empathy which led to a “Japandi” style concept design – the nexus between “Scandinavian functionality” and “Japanese rustic minimalism” to invoke feelings of “art, nature and simplicity.” This merging of styles forms the perfect amalgamation of both function and form, centred on clean lines, bright spaces and light colours.
Grounded by its emotional weight, poetic lyricism, and relaxed atmosphere; Japandi Home aesthetics focus on simplicity, natural elements, and comfort; minimalism that is both aesthetically pleasing yet highly functional.
Japandi Home places special emphasis on sustainability through use of raw furnishings and a rejection of the one-time-use culture we have embraced for numerous decades. A plethora of natural materials, muted colours, clean lines and minimal, yet-well-curated furnishings have been employed to showcase beautiful craftsmanship – quality handmade pieces over quantitative throwaway items.
A neutral colour palette compliments the soft and hard furnishings within, allowing the timeless pieces to breath and speak for themselves. These calming, tranquil and peaceful colours have been chosen so when accent colours are incorporated, they are done so in a meaningful yet subtle way. Japandi home isn’t sparse – it’s intentional.
The integrated storage throughout – from the kitchen, to dining buffet, linen cupboard, window seat, entertainment unit, bed ensemble and walk-in wardrobe are key to reducing clutter and maintaining the zen-like sense of calm created by these clean lines and open spaces.
The Scandinavian concept of “hygge” refers to the idea that ones home is your cosy sanctuary. Similarly, this ideology has been fused with the Japanese notion of “wabi-sabi”; the idea that there is beauty in imperfection. Hence, the marriage of these design styles is both founded on minimalism and comfort; easy-going yet sophisticated. Conversely, whilst Japanese styles can be considered “sleek” and Scandinavian, “rustic”, the richness of the Japanese neutral colour palette aids in preventing the stark, crisp palette of Scandinavian styles from feeling cold and clinical.
Japandi Home’s introspective essence can ultimately be considered quite timely for the pandemic and was the quintessential lockdown project our team needed.
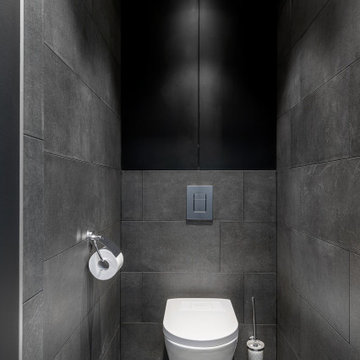
Сан. узел в серых и черных тонах.
Modelo de aseo contemporáneo de tamaño medio con paredes grises, armarios con paneles lisos, puertas de armario grises, sanitario de pared, baldosas y/o azulejos grises, baldosas y/o azulejos de porcelana, suelo de baldosas de porcelana, suelo gris y panelado
Modelo de aseo contemporáneo de tamaño medio con paredes grises, armarios con paneles lisos, puertas de armario grises, sanitario de pared, baldosas y/o azulejos grises, baldosas y/o azulejos de porcelana, suelo de baldosas de porcelana, suelo gris y panelado
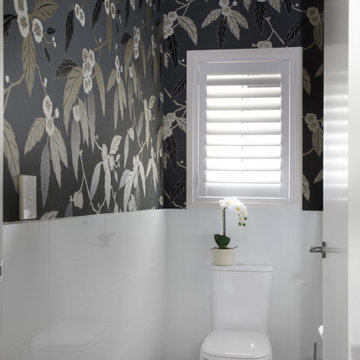
Powder room with wallpaper and shutters.
Imagen de aseo blanco contemporáneo grande con todos los baños, baldosas y/o azulejos blancos, baldosas y/o azulejos de porcelana, paredes grises, suelo de baldosas de porcelana, suelo gris, todos los diseños de techos y papel pintado
Imagen de aseo blanco contemporáneo grande con todos los baños, baldosas y/o azulejos blancos, baldosas y/o azulejos de porcelana, paredes grises, suelo de baldosas de porcelana, suelo gris, todos los diseños de techos y papel pintado

Ejemplo de aseo a medida tradicional renovado de tamaño medio con armarios con paneles lisos, puertas de armario marrones, baldosas y/o azulejos azules, baldosas y/o azulejos de porcelana, paredes beige, suelo de baldosas de porcelana, lavabo bajoencimera, encimera de cuarzo compacto, suelo gris, encimeras beige y sanitario de pared
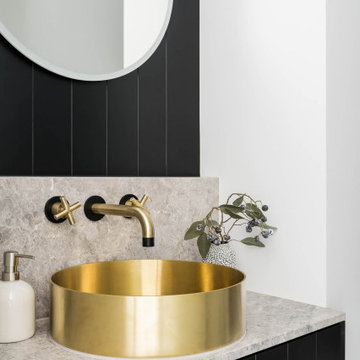
Modelo de aseo flotante actual de tamaño medio con puertas de armario negras, sanitario de pared, suelo de baldosas de porcelana, lavabo sobreencimera, encimera de mármol, suelo gris y encimeras grises

White and bright combines with natural elements for a serene San Francisco Sunset Neighborhood experience.
Ejemplo de aseo a medida clásico renovado pequeño con armarios estilo shaker, puertas de armario grises, sanitario de una pieza, baldosas y/o azulejos blancos, losas de piedra, paredes grises, suelo de madera en tonos medios, lavabo bajoencimera, encimera de cuarcita, suelo gris y encimeras blancas
Ejemplo de aseo a medida clásico renovado pequeño con armarios estilo shaker, puertas de armario grises, sanitario de una pieza, baldosas y/o azulejos blancos, losas de piedra, paredes grises, suelo de madera en tonos medios, lavabo bajoencimera, encimera de cuarcita, suelo gris y encimeras blancas

This powder room received a complete remodel which involved a new, white oak vanity and a taupe tile backsplash. Then it was out with the old, black toilet and sink, and in with the new, white set to brighten up the room. Phillip Jefferies wallpaper was installed on all the walls, and new bathroom accessories were strategically added.
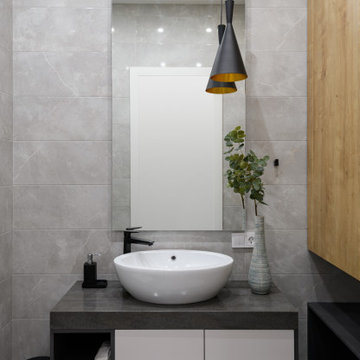
Ejemplo de aseo flotante actual pequeño con armarios con paneles lisos, puertas de armario negras, sanitario de pared, baldosas y/o azulejos grises, baldosas y/o azulejos de porcelana, paredes grises, suelo de baldosas de porcelana, lavabo encastrado, suelo gris y encimeras negras

Ejemplo de aseo de pie clásico renovado con armarios con paneles con relieve, puertas de armario grises, sanitario de pared, baldosas y/o azulejos grises, baldosas y/o azulejos de cemento, paredes verdes, lavabo bajoencimera, suelo gris y encimeras blancas

Mooiwallcoverings wallpaper is not just a little bit awesome
Foto de aseo flotante minimalista pequeño con baldosas y/o azulejos negros, encimera de madera, papel pintado, puertas de armario de madera clara, sanitario de pared, baldosas y/o azulejos de cemento, suelo de baldosas de cerámica, lavabo con pedestal y suelo gris
Foto de aseo flotante minimalista pequeño con baldosas y/o azulejos negros, encimera de madera, papel pintado, puertas de armario de madera clara, sanitario de pared, baldosas y/o azulejos de cemento, suelo de baldosas de cerámica, lavabo con pedestal y suelo gris

A contemporary powder room with bold wallpaper, Photography by Susie Brenner
Modelo de aseo tradicional renovado de tamaño medio con armarios con paneles empotrados, puertas de armario azules, baldosas y/o azulejos blancos, baldosas y/o azulejos de cerámica, paredes multicolor, suelo de pizarra, lavabo encastrado, encimera de acrílico, suelo gris y encimeras blancas
Modelo de aseo tradicional renovado de tamaño medio con armarios con paneles empotrados, puertas de armario azules, baldosas y/o azulejos blancos, baldosas y/o azulejos de cerámica, paredes multicolor, suelo de pizarra, lavabo encastrado, encimera de acrílico, suelo gris y encimeras blancas
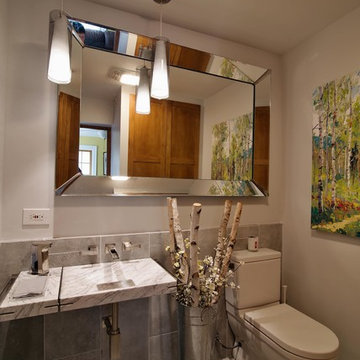
Modelo de aseo contemporáneo de tamaño medio con sanitario de dos piezas, baldosas y/o azulejos grises, baldosas y/o azulejos de porcelana, paredes grises, suelo de baldosas de porcelana, lavabo integrado, encimera de mármol, suelo gris y encimeras blancas

Foto de aseo tradicional renovado grande con armarios estilo shaker, puertas de armario blancas, baldosas y/o azulejos grises, baldosas y/o azulejos multicolor, baldosas y/o azulejos blancos, baldosas y/o azulejos de porcelana, paredes multicolor, suelo de baldosas de porcelana, lavabo bajoencimera, encimera de acrílico, suelo gris y encimeras blancas

Diseño de aseo asiático grande con armarios abiertos, puertas de armario beige, sanitario de dos piezas, baldosas y/o azulejos negros, baldosas y/o azulejos de porcelana, paredes blancas, suelo vinílico, lavabo encastrado, encimera de madera, suelo gris y encimeras marrones
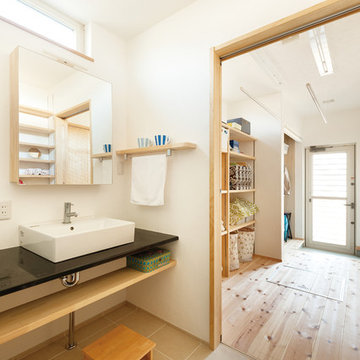
造作の洗面台はシンプルに。お手入れ楽ちんでいつでもきれいを保ちやすい♪
Imagen de aseo de estilo zen con armarios abiertos, paredes blancas, lavabo sobreencimera y suelo gris
Imagen de aseo de estilo zen con armarios abiertos, paredes blancas, lavabo sobreencimera y suelo gris
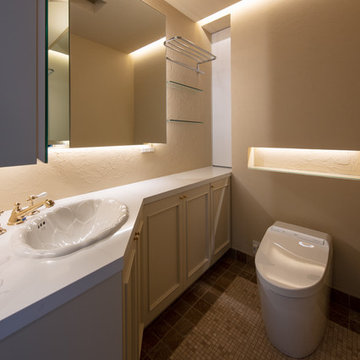
撮影:小川重雄
Ejemplo de aseo clásico con armarios con paneles con relieve, puertas de armario beige, paredes beige, lavabo encastrado y suelo gris
Ejemplo de aseo clásico con armarios con paneles con relieve, puertas de armario beige, paredes beige, lavabo encastrado y suelo gris

It’s always a blessing when your clients become friends - and that’s exactly what blossomed out of this two-phase remodel (along with three transformed spaces!). These clients were such a joy to work with and made what, at times, was a challenging job feel seamless. This project consisted of two phases, the first being a reconfiguration and update of their master bathroom, guest bathroom, and hallway closets, and the second a kitchen remodel.
In keeping with the style of the home, we decided to run with what we called “traditional with farmhouse charm” – warm wood tones, cement tile, traditional patterns, and you can’t forget the pops of color! The master bathroom airs on the masculine side with a mostly black, white, and wood color palette, while the powder room is very feminine with pastel colors.
When the bathroom projects were wrapped, it didn’t take long before we moved on to the kitchen. The kitchen already had a nice flow, so we didn’t need to move any plumbing or appliances. Instead, we just gave it the facelift it deserved! We wanted to continue the farmhouse charm and landed on a gorgeous terracotta and ceramic hand-painted tile for the backsplash, concrete look-alike quartz countertops, and two-toned cabinets while keeping the existing hardwood floors. We also removed some upper cabinets that blocked the view from the kitchen into the dining and living room area, resulting in a coveted open concept floor plan.
Our clients have always loved to entertain, but now with the remodel complete, they are hosting more than ever, enjoying every second they have in their home.
---
Project designed by interior design studio Kimberlee Marie Interiors. They serve the Seattle metro area including Seattle, Bellevue, Kirkland, Medina, Clyde Hill, and Hunts Point.
For more about Kimberlee Marie Interiors, see here: https://www.kimberleemarie.com/
To learn more about this project, see here
https://www.kimberleemarie.com/kirkland-remodel-1
6.515 ideas para aseos con suelo gris y suelo violeta
9