9.350 ideas para aseos con suelo gris y suelo blanco
Filtrar por
Presupuesto
Ordenar por:Popular hoy
41 - 60 de 9350 fotos
Artículo 1 de 3

Imagen de aseo de pie y blanco moderno grande con puertas de armario negras, sanitario de una pieza, paredes multicolor, suelo de cemento, lavabo integrado, encimera de mármol, suelo gris, encimeras negras, panelado y papel pintado
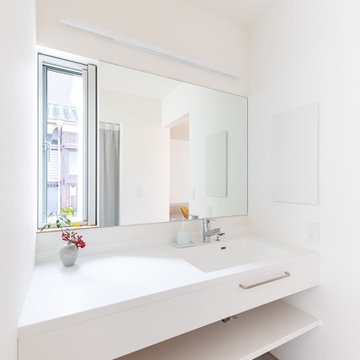
Foto de aseo flotante moderno con puertas de armario blancas, paredes blancas, suelo de linóleo, lavabo integrado, encimera de acrílico, suelo gris, encimeras blancas y armarios con paneles lisos
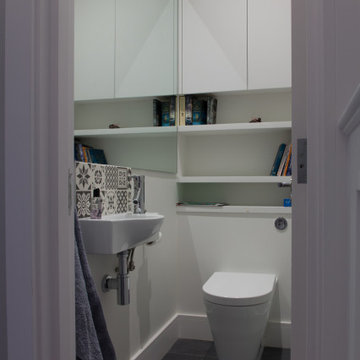
In the remodel we used part of the existing corridor to create a downstairs toilet, with built in cabinetry to keep a clean and modern feel. The large mirror increases the sense of space.
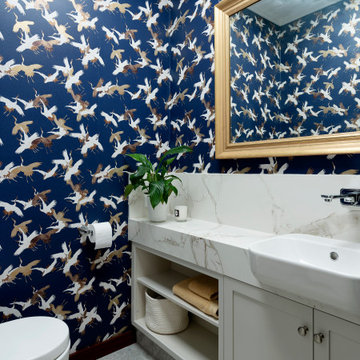
The powder room was totally replaced and reconfigured. Cabinetry Polytec doors; benchtop and splashback in Dekton Zenith; Wallpaper Sencha Marine by Scandanvian Wallpaper; Caroma Luna Semi Recessed basin; Caroma Luna Wall Tap Mixer; Caroma Urbane Cleanflush Bottom Inlet, wall faced toilet suite; Phoenix Radii Hand Towel Holder Chrome; Phoenix Radii Toilet Roll Holder Chrome; Bernini Stone Floor Tile Salvador Grey Honed 300 x 600.

自然に囲まれた逗子の住宅街に建つ、私たちの自宅兼アトリエ。私たち夫婦と幼い息子・娘の4人が暮らす住宅です。仕事場と住空間にほどよい距離感を持たせつつ、子どもたちが楽しく遊び回れること、我が家にいらしたみなさんに寛いで過ごしていただくことをテーマに設計しました。
Foto de aseo flotante de estilo zen con armarios abiertos, puertas de armario de madera oscura, sanitario de una pieza, paredes blancas, suelo de cemento, lavabo sobreencimera, encimera de madera, suelo gris y encimeras marrones
Foto de aseo flotante de estilo zen con armarios abiertos, puertas de armario de madera oscura, sanitario de una pieza, paredes blancas, suelo de cemento, lavabo sobreencimera, encimera de madera, suelo gris y encimeras marrones
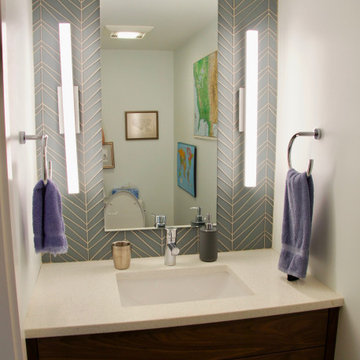
Foto de aseo contemporáneo pequeño con armarios con paneles lisos, puertas de armario de madera en tonos medios, sanitario de una pieza, baldosas y/o azulejos grises, baldosas y/o azulejos de vidrio, paredes blancas, suelo de baldosas de cerámica, lavabo bajoencimera, encimera de cuarzo compacto, suelo gris y encimeras blancas

This 800 square foot Accessory Dwelling Unit steps down a lush site in the Portland Hills. The street facing balcony features a sculptural bronze and concrete trough spilling water into a deep basin. The split-level entry divides upper-level living and lower level sleeping areas. Generous south facing decks, visually expand the building's area and connect to a canopy of trees. The mid-century modern details and materials of the main house are continued into the addition. Inside a ribbon of white-washed oak flows from the entry foyer to the lower level, wrapping the stairs and walls with its warmth. Upstairs the wood's texture is seen in stark relief to the polished concrete floors and the crisp white walls of the vaulted space. Downstairs the wood, coupled with the muted tones of moss green walls, lend the sleeping area a tranquil feel.
Contractor: Ricardo Lovett General Contracting
Photographer: David Papazian Photography
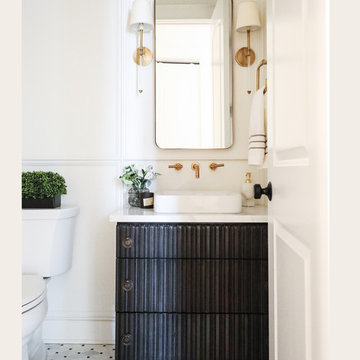
Imagen de aseo tradicional renovado con armarios tipo mueble, puertas de armario negras, paredes blancas, suelo de mármol, lavabo sobreencimera, suelo gris y encimeras blancas

It’s always a blessing when your clients become friends - and that’s exactly what blossomed out of this two-phase remodel (along with three transformed spaces!). These clients were such a joy to work with and made what, at times, was a challenging job feel seamless. This project consisted of two phases, the first being a reconfiguration and update of their master bathroom, guest bathroom, and hallway closets, and the second a kitchen remodel.
In keeping with the style of the home, we decided to run with what we called “traditional with farmhouse charm” – warm wood tones, cement tile, traditional patterns, and you can’t forget the pops of color! The master bathroom airs on the masculine side with a mostly black, white, and wood color palette, while the powder room is very feminine with pastel colors.
When the bathroom projects were wrapped, it didn’t take long before we moved on to the kitchen. The kitchen already had a nice flow, so we didn’t need to move any plumbing or appliances. Instead, we just gave it the facelift it deserved! We wanted to continue the farmhouse charm and landed on a gorgeous terracotta and ceramic hand-painted tile for the backsplash, concrete look-alike quartz countertops, and two-toned cabinets while keeping the existing hardwood floors. We also removed some upper cabinets that blocked the view from the kitchen into the dining and living room area, resulting in a coveted open concept floor plan.
Our clients have always loved to entertain, but now with the remodel complete, they are hosting more than ever, enjoying every second they have in their home.
---
Project designed by interior design studio Kimberlee Marie Interiors. They serve the Seattle metro area including Seattle, Bellevue, Kirkland, Medina, Clyde Hill, and Hunts Point.
For more about Kimberlee Marie Interiors, see here: https://www.kimberleemarie.com/
To learn more about this project, see here
https://www.kimberleemarie.com/kirkland-remodel-1

This home was a complete gut, so it got a major face-lift in each room. In the powder and hall baths, we decided to try to make a huge impact in these smaller spaces, and so guests get a sense of "wow" when they need to wash up!
Powder Bath:
The freestanding sink basin is from Stone Forest, Harbor Basin with Carrara Marble and the console base is Palmer Industries Jamestown in satin brass with a glass shelf. The faucet is from Newport Brass and is their wall mount Jacobean in satin brass. With the small space, we installed the Toto Eco Supreme One-Piece round bowl, which was a huge floor space saver. Accessories are from the Newport Brass Aylesbury collection.
Hall Bath:
The vanity and floating shelves are from WW Woods Shiloh Cabinetry, Poplar wood with their Cadet stain which is a gorgeous blue-hued gray. Plumbing products - the faucet and shower fixtures - are from the Brizo Rook collection in chrome, with accessories to match. The commode is a Toto Drake II 2-piece. Toto was also used for the sink, which sits in a Caesarstone Pure White quartz countertop.
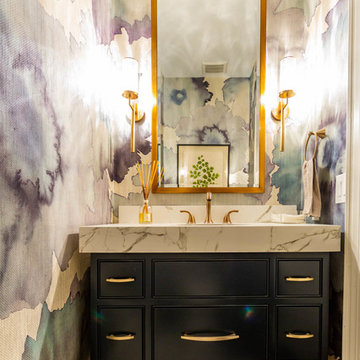
Modelo de aseo clásico renovado de tamaño medio con armarios con rebordes decorativos, puertas de armario negras, encimeras blancas, paredes multicolor, encimera de mármol y suelo blanco
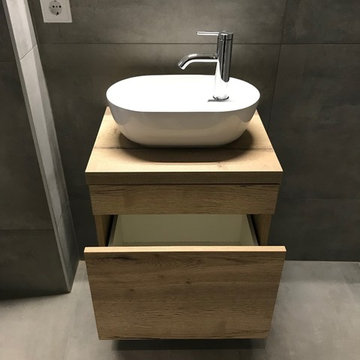
Foto de aseo contemporáneo pequeño con armarios con paneles lisos, puertas de armario de madera oscura, baldosas y/o azulejos grises, lavabo sobreencimera, encimera de madera y suelo gris

This contemporary powder room features a black chevron tile with gray grout, a live edge custom vanity top by Riverside Custom Cabinetry, vessel rectangular sink and wall mounted faucet. There is a mix of metals with the bath accessories and faucet in silver and the modern sconces (from Restoration Hardware) and mirror in brass.

Andrea Rugg Photography
Modelo de aseo tradicional pequeño con armarios con paneles empotrados, puertas de armario blancas, sanitario de dos piezas, paredes blancas, lavabo tipo consola y suelo blanco
Modelo de aseo tradicional pequeño con armarios con paneles empotrados, puertas de armario blancas, sanitario de dos piezas, paredes blancas, lavabo tipo consola y suelo blanco
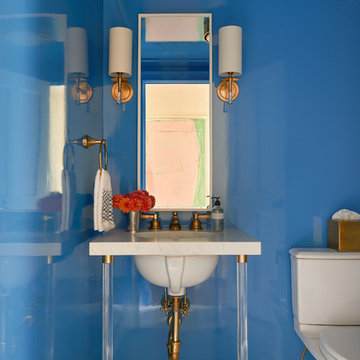
Jane Beiles Photography
Imagen de aseo clásico renovado pequeño con sanitario de dos piezas, paredes azules, suelo con mosaicos de baldosas, lavabo encastrado, encimera de mármol, suelo blanco y encimeras blancas
Imagen de aseo clásico renovado pequeño con sanitario de dos piezas, paredes azules, suelo con mosaicos de baldosas, lavabo encastrado, encimera de mármol, suelo blanco y encimeras blancas
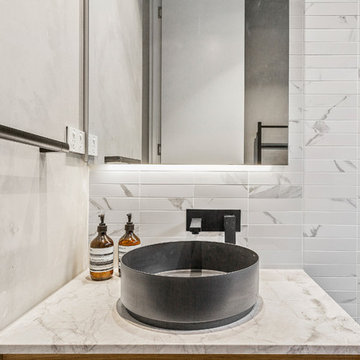
Sam Martin - 4 Walls Media
Diseño de aseo moderno de tamaño medio con puertas de armario de madera clara, sanitario de pared, baldosas y/o azulejos blancos, baldosas y/o azulejos en mosaico, paredes grises, suelo de baldosas de porcelana, encimera de mármol, suelo gris y encimeras grises
Diseño de aseo moderno de tamaño medio con puertas de armario de madera clara, sanitario de pared, baldosas y/o azulejos blancos, baldosas y/o azulejos en mosaico, paredes grises, suelo de baldosas de porcelana, encimera de mármol, suelo gris y encimeras grises
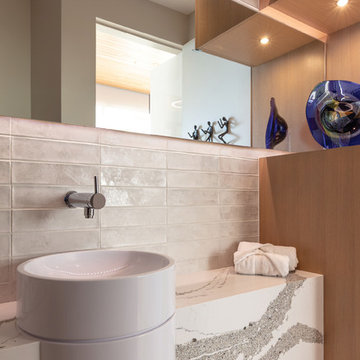
arch.photos
Imagen de aseo actual de tamaño medio con armarios con paneles lisos, puertas de armario de madera clara, baldosas y/o azulejos blancos, baldosas y/o azulejos de cerámica, paredes blancas, suelo de cemento, lavabo con pedestal, encimera de cuarzo compacto, suelo blanco y encimeras blancas
Imagen de aseo actual de tamaño medio con armarios con paneles lisos, puertas de armario de madera clara, baldosas y/o azulejos blancos, baldosas y/o azulejos de cerámica, paredes blancas, suelo de cemento, lavabo con pedestal, encimera de cuarzo compacto, suelo blanco y encimeras blancas

Diseño de aseo contemporáneo de tamaño medio con armarios con paneles lisos, puertas de armario de madera en tonos medios, sanitario de una pieza, baldosas y/o azulejos grises, baldosas y/o azulejos de mármol, paredes azules, suelo de baldosas de porcelana, lavabo sobreencimera, encimera de cuarzo compacto, suelo blanco y encimeras blancas
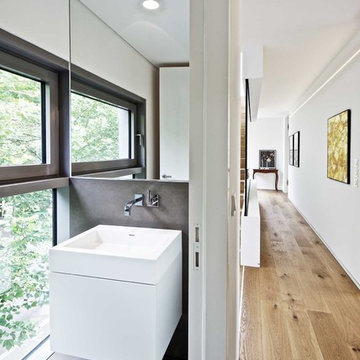
Designer Die Kollegen
Modelo de aseo moderno con armarios con paneles lisos, puertas de armario blancas, paredes blancas, lavabo tipo consola y suelo gris
Modelo de aseo moderno con armarios con paneles lisos, puertas de armario blancas, paredes blancas, lavabo tipo consola y suelo gris

Modelo de aseo marinero con armarios con paneles lisos, puertas de armario de madera clara, paredes multicolor, lavabo bajoencimera, suelo gris y encimeras grises
9.350 ideas para aseos con suelo gris y suelo blanco
3