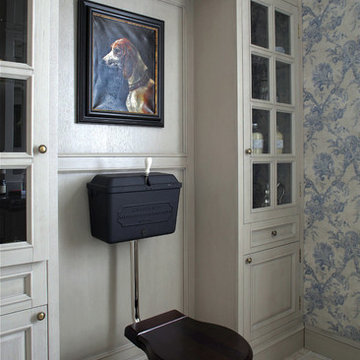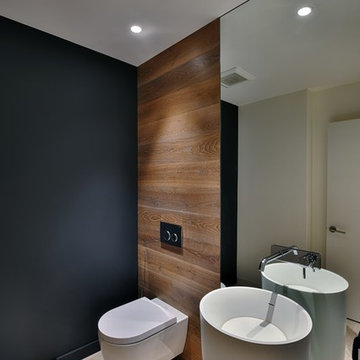11.663 ideas para aseos con suelo beige y suelo gris
Filtrar por
Presupuesto
Ordenar por:Popular hoy
1 - 20 de 11.663 fotos
Artículo 1 de 3

Автор проекта Павел Бурмакин
Фотограф Сергей Моргунов
Modelo de aseo clásico con puertas de armario grises, sanitario de dos piezas, paredes azules y suelo beige
Modelo de aseo clásico con puertas de armario grises, sanitario de dos piezas, paredes azules y suelo beige

Powder Room remodel in Melrose, MA. Navy blue three-drawer vanity accented with a champagne bronze faucet and hardware, oversized mirror and flanking sconces centered on the main wall above the vanity and toilet, marble mosaic floor tile, and fresh & fun medallion wallpaper from Serena & Lily.

Ejemplo de aseo flotante contemporáneo de tamaño medio con armarios con paneles lisos, puertas de armario de madera clara, baldosas y/o azulejos negros, baldosas y/o azulejos de piedra caliza, paredes negras, suelo de cemento, lavabo sobreencimera, encimera de cuarcita, suelo gris, encimeras blancas y madera

Modelo de aseo actual de tamaño medio con suelo de madera clara, lavabo con pedestal, paredes multicolor, suelo beige y papel pintado

Modelo de aseo contemporáneo de tamaño medio con armarios estilo shaker, puertas de armario azules, paredes azules, suelo de baldosas de porcelana, lavabo bajoencimera, encimera de cuarzo compacto, suelo gris y encimeras blancas

Another stunning San Diego home we just finished alongside Dorothee Claude Interiors.
Diseño de aseo contemporáneo con sanitario de pared, paredes negras, lavabo con pedestal y suelo beige
Diseño de aseo contemporáneo con sanitario de pared, paredes negras, lavabo con pedestal y suelo beige

Foto de aseo contemporáneo pequeño con sanitario de pared, paredes azules, suelo de madera clara, armarios abiertos, lavabo suspendido, encimera de madera, suelo beige y encimeras azules

This 1966 contemporary home was completely renovated into a beautiful, functional home with an up-to-date floor plan more fitting for the way families live today. Removing all of the existing kitchen walls created the open concept floor plan. Adding an addition to the back of the house extended the family room. The first floor was also reconfigured to add a mudroom/laundry room and the first floor powder room was transformed into a full bath. A true master suite with spa inspired bath and walk-in closet was made possible by reconfiguring the existing space and adding an addition to the front of the house.

Timeless Palm Springs glamour meets modern in Pulp Design Studios' bathroom design created for the DXV Design Panel 2016. The design is one of four created by an elite group of celebrated designers for DXV's national ad campaign. Faced with the challenge of creating a beautiful space from nothing but an empty stage, Beth and Carolina paired mid-century touches with bursts of colors and organic patterns. The result is glamorous with touches of quirky fun -- the definition of splendid living.

A compact but fun vintage style powder room.
Modelo de aseo flotante retro pequeño con sanitario de dos piezas, baldosas y/o azulejos azules, azulejos en listel, suelo de terrazo, lavabo encastrado, encimera de cuarzo compacto y suelo gris
Modelo de aseo flotante retro pequeño con sanitario de dos piezas, baldosas y/o azulejos azules, azulejos en listel, suelo de terrazo, lavabo encastrado, encimera de cuarzo compacto y suelo gris

Diseño de aseo flotante moderno con armarios con paneles lisos, puertas de armario de madera en tonos medios, lavabo sobreencimera, suelo gris y encimeras grises

Our clients hired us to completely renovate and furnish their PEI home — and the results were transformative. Inspired by their natural views and love of entertaining, each space in this PEI home is distinctly original yet part of the collective whole.
We used color, patterns, and texture to invite personality into every room: the fish scale tile backsplash mosaic in the kitchen, the custom lighting installation in the dining room, the unique wallpapers in the pantry, powder room and mudroom, and the gorgeous natural stone surfaces in the primary bathroom and family room.
We also hand-designed several features in every room, from custom furnishings to storage benches and shelving to unique honeycomb-shaped bar shelves in the basement lounge.
The result is a home designed for relaxing, gathering, and enjoying the simple life as a couple.

Once their basement remodel was finished they decided that wasn't stressful enough... they needed to tackle every square inch on the main floor. I joke, but this is not for the faint of heart. Being without a kitchen is a major inconvenience, especially with children.
The transformation is a completely different house. The new floors lighten and the kitchen layout is so much more function and spacious. The addition in built-ins with a coffee bar in the kitchen makes the space seem very high end.
The removal of the closet in the back entry and conversion into a built-in locker unit is one of our favorite and most widely done spaces, and for good reason.
The cute little powder is completely updated and is perfect for guests and the daily use of homeowners.
The homeowners did some work themselves, some with their subcontractors, and the rest with our general contractor, Tschida Construction.

Kasia Karska Design is a design-build firm located in the heart of the Vail Valley and Colorado Rocky Mountains. The design and build process should feel effortless and enjoyable. Our strengths at KKD lie in our comprehensive approach. We understand that when our clients look for someone to design and build their dream home, there are many options for them to choose from.
With nearly 25 years of experience, we understand the key factors that create a successful building project.
-Seamless Service – we handle both the design and construction in-house
-Constant Communication in all phases of the design and build
-A unique home that is a perfect reflection of you
-In-depth understanding of your requirements
-Multi-faceted approach with additional studies in the traditions of Vaastu Shastra and Feng Shui Eastern design principles
Because each home is entirely tailored to the individual client, they are all one-of-a-kind and entirely unique. We get to know our clients well and encourage them to be an active part of the design process in order to build their custom home. One driving factor as to why our clients seek us out is the fact that we handle all phases of the home design and build. There is no challenge too big because we have the tools and the motivation to build your custom home. At Kasia Karska Design, we focus on the details; and, being a women-run business gives us the advantage of being empathetic throughout the entire process. Thanks to our approach, many clients have trusted us with the design and build of their homes.
If you’re ready to build a home that’s unique to your lifestyle, goals, and vision, Kasia Karska Design’s doors are always open. We look forward to helping you design and build the home of your dreams, your own personal sanctuary.

Ejemplo de aseo flotante actual pequeño con armarios con paneles lisos, puertas de armario marrones, sanitario de una pieza, baldosas y/o azulejos grises, baldosas y/o azulejos en mosaico, paredes marrones, suelo de madera clara, lavabo sobreencimera, encimera de cuarzo compacto, suelo beige y encimeras negras

Foto de aseo actual con sanitario de pared, paredes multicolor, lavabo suspendido, suelo gris y papel pintado

Foto de aseo de pie campestre pequeño con armarios con paneles con relieve, puertas de armario de madera en tonos medios, paredes multicolor, suelo de baldosas de cerámica, lavabo bajoencimera, encimera de cuarzo compacto, suelo gris, encimeras blancas y papel pintado

Powder Room remodel in Melrose, MA. Navy blue three-drawer vanity accented with a champagne bronze faucet and hardware, oversized mirror and flanking sconces centered on the main wall above the vanity and toilet, marble mosaic floor tile, and fresh & fun medallion wallpaper from Serena & Lily.

This sophisticated powder bath creates a "wow moment" for guests when they turn the corner. The large geometric pattern on the wallpaper adds dimension and a tactile beaded texture. The custom black and gold vanity cabinet is the star of the show with its brass inlay around the cabinet doors and matching brass hardware. A lovely black and white marble top graces the vanity and compliments the wallpaper. The custom black and gold mirror and a golden lantern complete the space. Finally, white oak wood floors add a touch of warmth and a hot pink orchid packs a colorful punch.

Updating of this Venice Beach bungalow home was a real treat. Timing was everything here since it was supposed to go on the market in 30day. (It took us 35days in total for a complete remodel).
The corner lot has a great front "beach bum" deck that was completely refinished and fenced for semi-private feel.
The entire house received a good refreshing paint including a new accent wall in the living room.
The kitchen was completely redo in a Modern vibe meets classical farmhouse with the labyrinth backsplash and reclaimed wood floating shelves.
Notice also the rugged concrete look quartz countertop.
A small new powder room was created from an old closet space, funky street art walls tiles and the gold fixtures with a blue vanity once again are a perfect example of modern meets farmhouse.
11.663 ideas para aseos con suelo beige y suelo gris
1