929 ideas para aseos con suelo laminado y suelo de travertino
Filtrar por
Presupuesto
Ordenar por:Popular hoy
1 - 20 de 929 fotos
Artículo 1 de 3

Ejemplo de aseo costero con puertas de armario de madera clara, suelo de travertino, lavabo bajoencimera, encimera de mármol, encimeras blancas, armarios tipo mueble y paredes multicolor

Diseño de aseo a medida marinero pequeño con armarios estilo shaker, suelo laminado, lavabo bajoencimera, encimera de cuarzo compacto, encimeras blancas y machihembrado

Les toilettes sont un espace à décorer au même titre que le reste de l'appartement. Une recherche de couleurs et de matériaux est impérative pour rendre ce lieu agréable.
création d'un mur avec placard chêne sur-mesure et intégration du mécanisme GEBERIT pour WC suspendu.

Rich woods, natural stone, artisan lighting, and plenty of custom finishes (such as the cut-out mirror) gave this home a strong character. We kept the lighting and textiles soft to ensure a welcoming ambiance.
Project designed by Susie Hersker’s Scottsdale interior design firm Design Directives. Design Directives is active in Phoenix, Paradise Valley, Cave Creek, Carefree, Sedona, and beyond.
For more about Design Directives, click here: https://susanherskerasid.com/

Modelo de aseo a medida minimalista pequeño con armarios estilo shaker, puertas de armario blancas, sanitario de dos piezas, paredes blancas, suelo laminado, lavabo bajoencimera, encimera de cuarcita, suelo gris y encimeras blancas

The main goal to reawaken the beauty of this outdated kitchen was to create more storage and make it a more functional space. This husband and wife love to host their large extended family of kids and grandkids. The JRP design team tweaked the floor plan by reducing the size of an unnecessarily large powder bath. Since storage was key this allowed us to turn a small pantry closet into a larger walk-in pantry.
Keeping with the Mediterranean style of the house but adding a contemporary flair, the design features two-tone cabinets. Walnut island and base cabinets mixed with off white full height and uppers create a warm, welcoming environment. With the removal of the dated soffit, the cabinets were extended to the ceiling. This allowed for a second row of upper cabinets featuring a walnut interior and lighting for display. Choosing the right countertop and backsplash such as this marble-like quartz and arabesque tile is key to tying this whole look together.
The new pantry layout features crisp off-white open shelving with a contrasting walnut base cabinet. The combined open shelving and specialty drawers offer greater storage while at the same time being visually appealing.
The hood with its dark metal finish accented with antique brass is the focal point. It anchors the room above a new 60” Wolf range providing ample space to cook large family meals. The massive island features storage on all sides and seating on two for easy conversation making this kitchen the true hub of the home.

Imagen de aseo tradicional renovado de tamaño medio con lavabo sobreencimera, armarios tipo mueble, puertas de armario negras, paredes beige, suelo de travertino, encimera de mármol, suelo beige y encimeras blancas

Ejemplo de aseo a medida de estilo americano de tamaño medio con armarios con paneles con relieve, puertas de armario marrones, sanitario de dos piezas, baldosas y/o azulejos amarillos, baldosas y/o azulejos de porcelana, paredes azules, suelo de travertino, lavabo sobreencimera, encimera de granito, suelo beige y encimeras multicolor

This understairs WC was functional only and required some creative styling to make it feel more welcoming and family friendly.
We installed UPVC ceiling panels to the stair slats to make the ceiling sleek and clean and reduce the spider levels, boxed in the waste pipe and replaced the sink with a Victorian style mini sink.
We repainted the space in soft cream, with a feature wall in teal and orange, providing the wow factor as you enter the space.

Ejemplo de aseo de pie clásico pequeño con armarios con paneles con relieve, puertas de armario verdes, sanitario de dos piezas, paredes multicolor, suelo de travertino, lavabo sobreencimera, encimera de cuarzo compacto, suelo marrón, encimeras multicolor y papel pintado

A deux pas du canal de l’Ourq dans le XIXè arrondissement de Paris, cet appartement était bien loin d’en être un. Surface vétuste et humide, corroborée par des problématiques structurelles importantes, le local ne présentait initialement aucun atout. Ce fut sans compter sur la faculté de projection des nouveaux acquéreurs et d’un travail important en amont du bureau d’étude Védia Ingéniérie, que cet appartement de 27m2 a pu se révéler. Avec sa forme rectangulaire et ses 3,00m de hauteur sous plafond, le potentiel de l’enveloppe architecturale offrait à l’équipe d’Ameo Concept un terrain de jeu bien prédisposé. Le challenge : créer un espace nuit indépendant et allier toutes les fonctionnalités d’un appartement d’une surface supérieure, le tout dans un esprit chaleureux reprenant les codes du « bohème chic ». Tout en travaillant les verticalités avec de nombreux rangements se déclinant jusqu’au faux plafond, une cuisine ouverte voit le jour avec son espace polyvalent dinatoire/bureau grâce à un plan de table rabattable, une pièce à vivre avec son canapé trois places, une chambre en second jour avec dressing, une salle d’eau attenante et un sanitaire séparé. Les surfaces en cannage se mêlent au travertin naturel, essences de chêne et zelliges aux nuances sables, pour un ensemble tout en douceur et caractère. Un projet clé en main pour cet appartement fonctionnel et décontracté destiné à la location.
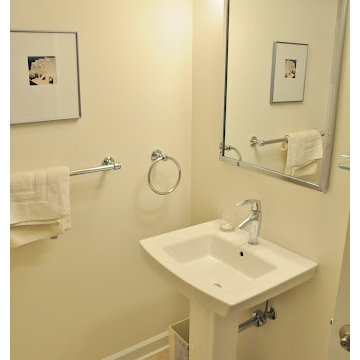
Mike Sneeringer
Diseño de aseo tradicional pequeño con sanitario de una pieza, paredes blancas, suelo de travertino y lavabo con pedestal
Diseño de aseo tradicional pequeño con sanitario de una pieza, paredes blancas, suelo de travertino y lavabo con pedestal
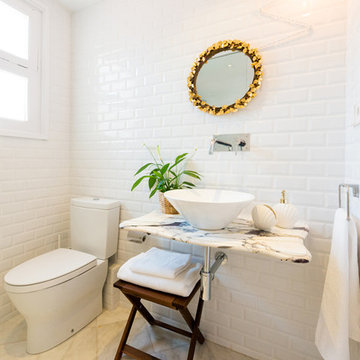
Imagen de aseo escandinavo pequeño con sanitario de dos piezas, baldosas y/o azulejos de cemento, paredes blancas, suelo de travertino, lavabo sobreencimera, encimera de mármol y baldosas y/o azulejos blancos
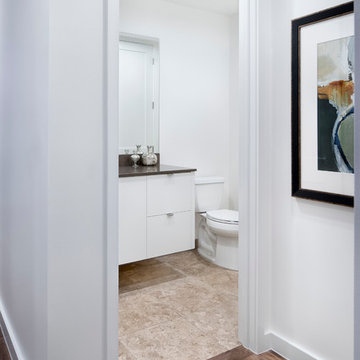
Modelo de aseo actual pequeño con armarios con paneles lisos, puertas de armario blancas, sanitario de dos piezas, paredes blancas, suelo de travertino, lavabo bajoencimera, encimera de acrílico y suelo beige
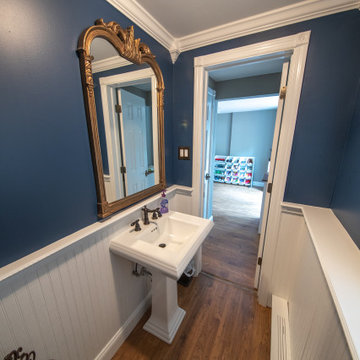
On the entry level off of the kids area/sitting room, in the rear of the home by the back door this powder room provides the family as well as the guests convenient access to a rest room when outside in backyard.
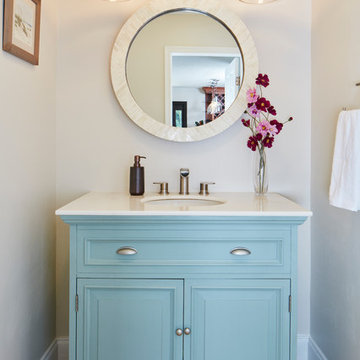
Foto de aseo actual pequeño con armarios tipo mueble, puertas de armario azules, encimera de mármol, paredes beige, lavabo bajoencimera, suelo beige, suelo de travertino y encimeras blancas
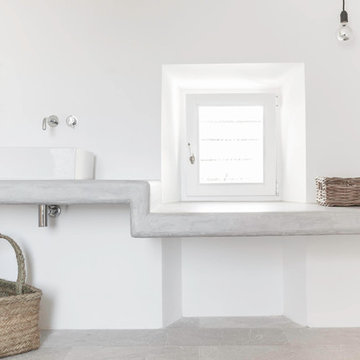
fotografia: Gonçal Garcia
Imagen de aseo mediterráneo pequeño con lavabo sobreencimera, paredes blancas, suelo de travertino y encimera de cemento
Imagen de aseo mediterráneo pequeño con lavabo sobreencimera, paredes blancas, suelo de travertino y encimera de cemento
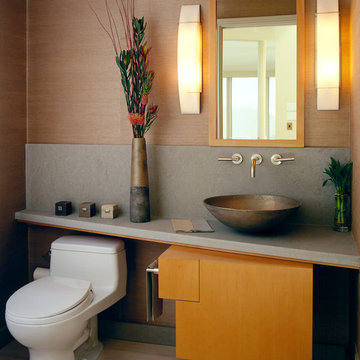
Powder Room Cabinet with Angled Shelf of Stone, Cast Bronze Sink Basin and Wall Hung Maple Cabinet with one drawer. Custom Maple Medicine Cabinet on Wall above Vanity as well.
Maple Veneers finished with a warm Stain & Lacquer Finish.
Interior Design by Cynthia Wright Design.
Architecture by Sutton Suzuki Architects.
Photo: Jay Graham

Every powder room should be a fun surprise, and this one has many details, including a decorative tile wall, rattan face door fronts, vaulted ceiling, and brass fixtures.
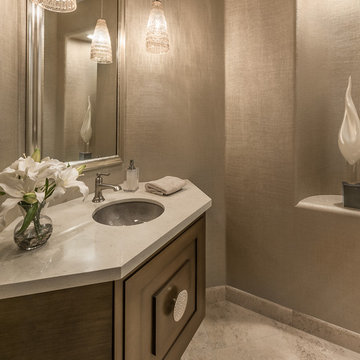
Foto de aseo clásico renovado pequeño con armarios tipo mueble, puertas de armario de madera oscura, sanitario de una pieza, paredes beige, suelo de travertino, lavabo bajoencimera, encimera de cuarzo compacto y suelo beige
929 ideas para aseos con suelo laminado y suelo de travertino
1