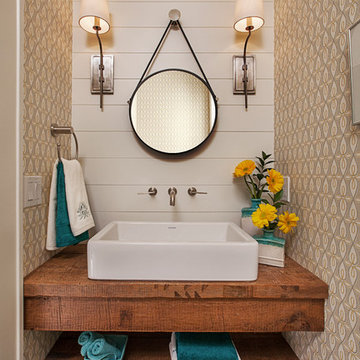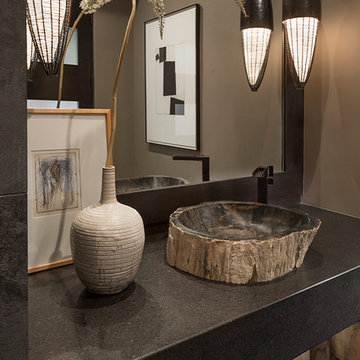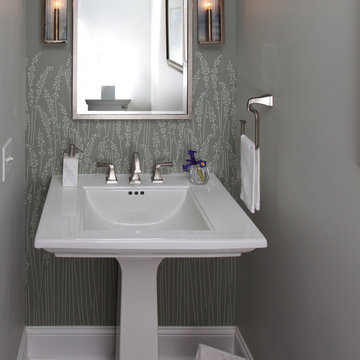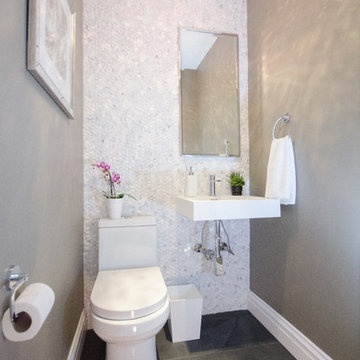585 ideas para aseos con suelo de pizarra y suelo de baldosas tipo guijarro
Ordenar por:Popular hoy
1 - 20 de 585 fotos

Imagen de aseo tradicional de tamaño medio con paredes multicolor, suelo de pizarra, lavabo tipo consola, encimera de mármol y suelo gris

Updated lighting, wallcovering and the owner's art
Ejemplo de aseo contemporáneo de tamaño medio con paredes multicolor, lavabo sobreencimera, encimera de madera, suelo multicolor, encimeras marrones y suelo de pizarra
Ejemplo de aseo contemporáneo de tamaño medio con paredes multicolor, lavabo sobreencimera, encimera de madera, suelo multicolor, encimeras marrones y suelo de pizarra

Diseño de aseo a medida de estilo americano de tamaño medio con todos los estilos de armarios, puertas de armario verdes, todo los azulejos de pared, suelo de pizarra, lavabo bajoencimera, encimera de cuarzo compacto, suelo negro, encimeras blancas y papel pintado

The vibrant powder room has floral wallpaper highlighted by crisp white wainscoting. The vanity is a custom-made, furniture grade piece topped with white Carrara marble. Black slate floors complete the room.
What started as an addition project turned into a full house remodel in this Modern Craftsman home in Narberth, PA. The addition included the creation of a sitting room, family room, mudroom and third floor. As we moved to the rest of the home, we designed and built a custom staircase to connect the family room to the existing kitchen. We laid red oak flooring with a mahogany inlay throughout house. Another central feature of this is home is all the built-in storage. We used or created every nook for seating and storage throughout the house, as you can see in the family room, dining area, staircase landing, bedroom and bathrooms. Custom wainscoting and trim are everywhere you look, and gives a clean, polished look to this warm house.
Rudloff Custom Builders has won Best of Houzz for Customer Service in 2014, 2015 2016, 2017 and 2019. We also were voted Best of Design in 2016, 2017, 2018, 2019 which only 2% of professionals receive. Rudloff Custom Builders has been featured on Houzz in their Kitchen of the Week, What to Know About Using Reclaimed Wood in the Kitchen as well as included in their Bathroom WorkBook article. We are a full service, certified remodeling company that covers all of the Philadelphia suburban area. This business, like most others, developed from a friendship of young entrepreneurs who wanted to make a difference in their clients’ lives, one household at a time. This relationship between partners is much more than a friendship. Edward and Stephen Rudloff are brothers who have renovated and built custom homes together paying close attention to detail. They are carpenters by trade and understand concept and execution. Rudloff Custom Builders will provide services for you with the highest level of professionalism, quality, detail, punctuality and craftsmanship, every step of the way along our journey together.
Specializing in residential construction allows us to connect with our clients early in the design phase to ensure that every detail is captured as you imagined. One stop shopping is essentially what you will receive with Rudloff Custom Builders from design of your project to the construction of your dreams, executed by on-site project managers and skilled craftsmen. Our concept: envision our client’s ideas and make them a reality. Our mission: CREATING LIFETIME RELATIONSHIPS BUILT ON TRUST AND INTEGRITY.
Photo Credit: Linda McManus Images

Modelo de aseo clásico renovado pequeño con armarios estilo shaker, paredes marrones, lavabo sobreencimera, encimeras negras, puertas de armario con efecto envejecido, suelo de pizarra, encimera de cuarzo compacto y suelo gris

Jeff Garland
Diseño de aseo clásico renovado con lavabo sobreencimera, armarios abiertos, puertas de armario de madera oscura, encimera de madera, suelo de pizarra y encimeras marrones
Diseño de aseo clásico renovado con lavabo sobreencimera, armarios abiertos, puertas de armario de madera oscura, encimera de madera, suelo de pizarra y encimeras marrones

The beautiful, old barn on this Topsfield estate was at risk of being demolished. Before approaching Mathew Cummings, the homeowner had met with several architects about the structure, and they had all told her that it needed to be torn down. Thankfully, for the sake of the barn and the owner, Cummings Architects has a long and distinguished history of preserving some of the oldest timber framed homes and barns in the U.S.
Once the homeowner realized that the barn was not only salvageable, but could be transformed into a new living space that was as utilitarian as it was stunning, the design ideas began flowing fast. In the end, the design came together in a way that met all the family’s needs with all the warmth and style you’d expect in such a venerable, old building.
On the ground level of this 200-year old structure, a garage offers ample room for three cars, including one loaded up with kids and groceries. Just off the garage is the mudroom – a large but quaint space with an exposed wood ceiling, custom-built seat with period detailing, and a powder room. The vanity in the powder room features a vanity that was built using salvaged wood and reclaimed bluestone sourced right on the property.
Original, exposed timbers frame an expansive, two-story family room that leads, through classic French doors, to a new deck adjacent to the large, open backyard. On the second floor, salvaged barn doors lead to the master suite which features a bright bedroom and bath as well as a custom walk-in closet with his and hers areas separated by a black walnut island. In the master bath, hand-beaded boards surround a claw-foot tub, the perfect place to relax after a long day.
In addition, the newly restored and renovated barn features a mid-level exercise studio and a children’s playroom that connects to the main house.
From a derelict relic that was slated for demolition to a warmly inviting and beautifully utilitarian living space, this barn has undergone an almost magical transformation to become a beautiful addition and asset to this stately home.

Imagen de aseo de pie tradicional renovado de tamaño medio con sanitario de una pieza, baldosas y/o azulejos marrones, suelo de baldosas tipo guijarro, paredes marrones, suelo de pizarra, suelo marrón, encimeras negras, madera y madera

A jewel box of a powder room with board and batten wainscotting, floral wallpaper, and herringbone slate floors paired with brass and black accents and warm wood vanity.

Imagen de aseo moderno pequeño con armarios abiertos, sanitario de dos piezas, paredes multicolor, suelo de pizarra, lavabo sobreencimera, encimera de mármol, suelo negro y encimeras blancas

Foto de aseo de estilo zen pequeño con armarios con paneles lisos, puertas de armario de madera en tonos medios, sanitario de una pieza, paredes grises, suelo de pizarra, lavabo sobreencimera, encimera de piedra caliza, suelo gris y encimeras grises

Diseño de aseo minimalista de tamaño medio con paredes beige, suelo de pizarra, lavabo sobreencimera, encimera de cemento y suelo negro

Imagen de aseo tradicional renovado pequeño con sanitario de dos piezas, paredes grises, suelo de pizarra, lavabo con pedestal, encimera de acrílico y suelo gris

Modelo de aseo de pie tradicional renovado pequeño con armarios con paneles empotrados, puertas de armario grises, paredes multicolor, suelo de pizarra, lavabo bajoencimera, encimera de cuarzo compacto, suelo gris y encimeras blancas

Powder Room
Photo by Rob Karosis
Diseño de aseo clásico con armarios tipo mueble, sanitario de dos piezas, paredes multicolor, lavabo bajoencimera, suelo gris, puertas de armario de madera oscura, suelo de pizarra, encimera de mármol y encimeras blancas
Diseño de aseo clásico con armarios tipo mueble, sanitario de dos piezas, paredes multicolor, lavabo bajoencimera, suelo gris, puertas de armario de madera oscura, suelo de pizarra, encimera de mármol y encimeras blancas

Foto de aseo minimalista pequeño con lavabo suspendido, sanitario de una pieza, baldosas y/o azulejos blancos, baldosas y/o azulejos en mosaico, paredes grises y suelo de pizarra

Imagen de aseo a medida tropical con armarios con rebordes decorativos, sanitario de pared, paredes azules, suelo de pizarra, suelo gris y papel pintado

Diseño de aseo de pie tradicional de tamaño medio con armarios estilo shaker, puertas de armario de madera en tonos medios, paredes blancas, suelo de pizarra, encimera de cuarcita, suelo negro, encimeras blancas y machihembrado

A contemporary powder room with bold wallpaper, Photography by Susie Brenner
Modelo de aseo tradicional renovado de tamaño medio con armarios con paneles empotrados, puertas de armario azules, baldosas y/o azulejos blancos, baldosas y/o azulejos de cerámica, paredes multicolor, suelo de pizarra, lavabo encastrado, encimera de acrílico, suelo gris y encimeras blancas
Modelo de aseo tradicional renovado de tamaño medio con armarios con paneles empotrados, puertas de armario azules, baldosas y/o azulejos blancos, baldosas y/o azulejos de cerámica, paredes multicolor, suelo de pizarra, lavabo encastrado, encimera de acrílico, suelo gris y encimeras blancas

Diseño de aseo industrial pequeño con sanitario de una pieza, baldosas y/o azulejos grises, paredes grises, suelo de pizarra, lavabo integrado, encimera de cemento, suelo gris y encimeras grises
585 ideas para aseos con suelo de pizarra y suelo de baldosas tipo guijarro
1