644 ideas para aseos con suelo de pizarra y imitación a madera
Filtrar por
Presupuesto
Ordenar por:Popular hoy
161 - 180 de 644 fotos
Artículo 1 de 3
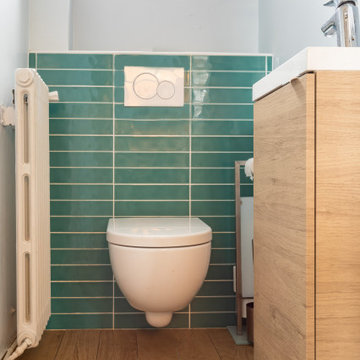
Les wc ont été modernisés, et égayés avec une faïence turquoise au mur.
Ejemplo de aseo minimalista de tamaño medio con sanitario de pared, baldosas y/o azulejos verdes, imitación a madera y lavabo suspendido
Ejemplo de aseo minimalista de tamaño medio con sanitario de pared, baldosas y/o azulejos verdes, imitación a madera y lavabo suspendido
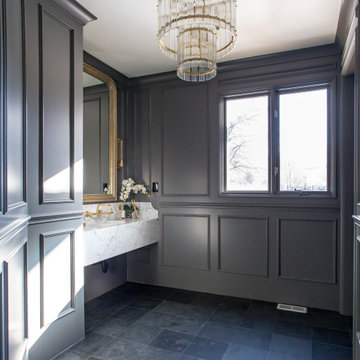
Formal powder room, floating marble sink, wall mounted sink faucet, glass chandelier, slate tile floor
Imagen de aseo flotante clásico de tamaño medio con bidé, paredes grises, suelo de pizarra, lavabo bajoencimera, encimera de mármol, suelo gris y encimeras grises
Imagen de aseo flotante clásico de tamaño medio con bidé, paredes grises, suelo de pizarra, lavabo bajoencimera, encimera de mármol, suelo gris y encimeras grises
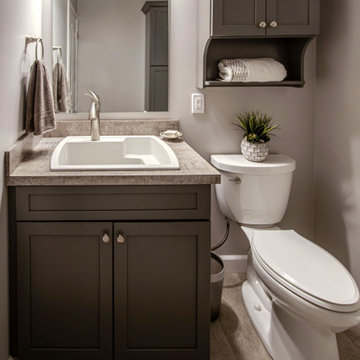
This former laundry room was converted into a powder room. Waypoint Living Spaces 410F Painted Boulder vanity, valet cabinet and linen closet was installed. Laminate countertop with 4” backsplash. Moen Camerist faucet in Spot Resist Stainless Steel. Moen Hamden towel ring and holder. Kohler Cimarron comfort height toilet with elongated bowl in white. The flooring is Mannington Adura Max Riviera White Sand 12 x 24 Floating Installation.
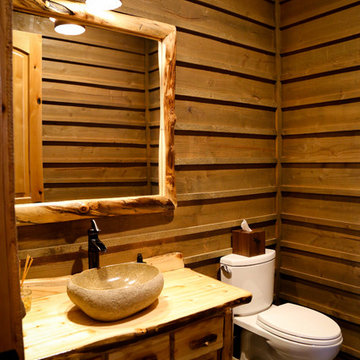
Step into this powder bathroom and you are transported to a Swiss mountain lodge bathroom. In the summer, the cool tile floor refreshes tired bare feet. In the winter, the radiant floor heating surprises socked feet with unexpected warmth. The custom wood vanity balances style with function... the wood counter top's special glazing protects the wood from standard sink use.

This single family home sits on a tight, sloped site. Within a modest budget, the goal was to provide direct access to grade at both the front and back of the house.
The solution is a multi-split-level home with unconventional relationships between floor levels. Between the entrance level and the lower level of the family room, the kitchen and dining room are located on an interstitial level. Within the stair space “floats” a small bathroom.
The generous stair is celebrated with a back-painted red glass wall which treats users to changing refractive ambient light throughout the house.
Black brick, grey-tinted glass and mirrors contribute to the reasonably compact massing of the home. A cantilevered upper volume shades south facing windows and the home’s limited material palette meant a more efficient construction process. Cautious landscaping retains water run-off on the sloping site and home offices reduce the client’s use of their vehicle.
The house achieves its vision within a modest footprint and with a design restraint that will ensure it becomes a long-lasting asset in the community.
Photo by Tom Arban
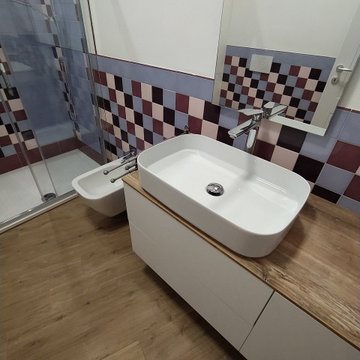
Modelo de aseo flotante clásico de tamaño medio con armarios con paneles lisos, puertas de armario blancas, sanitario de dos piezas, baldosas y/o azulejos multicolor, baldosas y/o azulejos de porcelana, paredes blancas, imitación a madera, lavabo sobreencimera, encimera de madera, suelo marrón y encimeras marrones
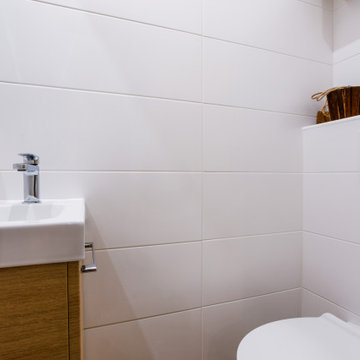
Toilettes indépendantes pour ce studio rénové en deux pièces. Meuble avec lave mains et une porte. Miroir au dessus du lave mains - vasque porcelaine. carrelage mural blanc.
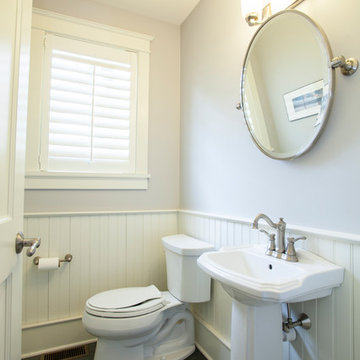
This powder room includes tile floor, circular adjustable mirror, white wainscoting and baseboards, wooden window blind shutters and a family toilet seat convenient for the little ones.
Photos by Alicia's Art, LLC
RUDLOFF Custom Builders, is a residential construction company that connects with clients early in the design phase to ensure every detail of your project is captured just as you imagined. RUDLOFF Custom Builders will create the project of your dreams that is executed by on-site project managers and skilled craftsman, while creating lifetime client relationships that are build on trust and integrity.
We are a full service, certified remodeling company that covers all of the Philadelphia suburban area including West Chester, Gladwynne, Malvern, Wayne, Haverford and more.
As a 6 time Best of Houzz winner, we look forward to working with you n your next project.
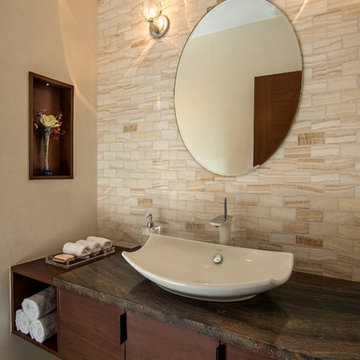
Interior view of powder room, featuring floating mahogany vanity, ceramic vessel sink, Rainforest Marble countertop, onyx tile vanity wall, Venetian plaster walls, and Broughton Moor stone tile floor.
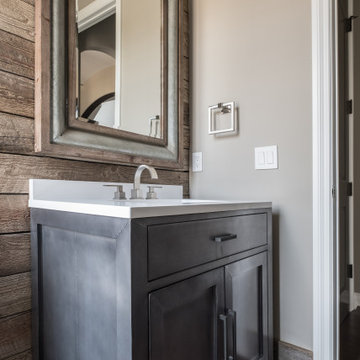
Modern Farmhouse
Imagen de aseo a medida de tamaño medio con armarios con paneles empotrados, puertas de armario grises, paredes beige, imitación a madera, suelo marrón, encimeras blancas y machihembrado
Imagen de aseo a medida de tamaño medio con armarios con paneles empotrados, puertas de armario grises, paredes beige, imitación a madera, suelo marrón, encimeras blancas y machihembrado
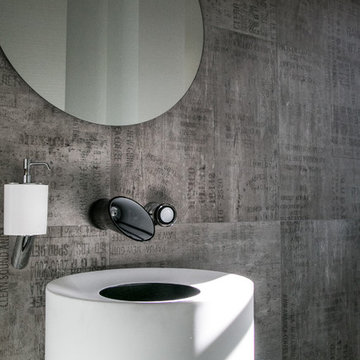
This house was a new construction and we met with the clients from the beginning of the project. We planned and selected the materials for their home including tiles (all the main floors, bathroom floors, shower walls, & kitchen), fixtures, kitchen, baths, interior doors, main door, furniture for the living room area, area rug, accessories (vases inside and outside).
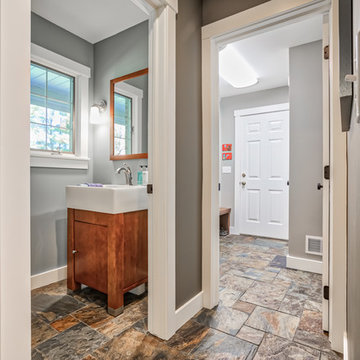
A powder room off of the back entry of the home is a must for a growing family. This is part of a first floor renovation completed by Meadowlark Design + Build in Ann Arbor, Michigan.
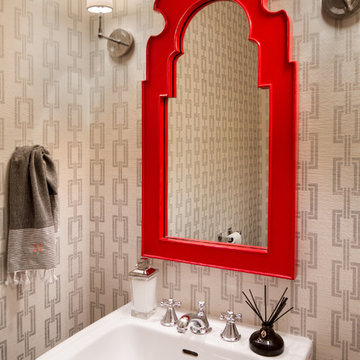
Modelo de aseo actual pequeño con armarios abiertos, puertas de armario blancas, sanitario de una pieza, paredes grises, lavabo con pedestal, baldosas y/o azulejos grises, baldosas y/o azulejos de piedra y suelo de pizarra
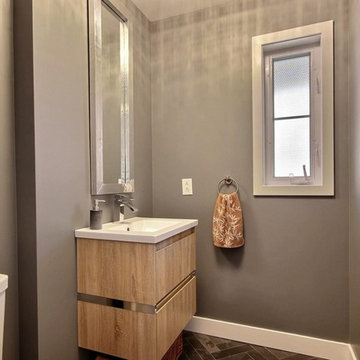
Diseño de aseo actual pequeño con armarios con paneles lisos, puertas de armario de madera clara, sanitario de una pieza, baldosas y/o azulejos de piedra, paredes grises, suelo de pizarra y baldosas y/o azulejos grises
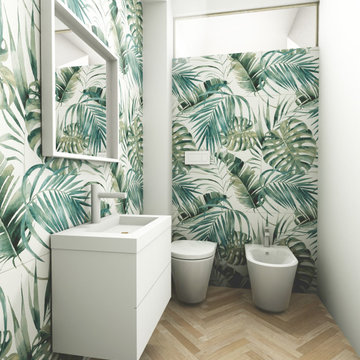
BAGNO DI SERVIZIO STRETTO E LUNGO CON DOCCIA AD ANGOLO ARROTONDATA. NELLA DOCCIA IL RIVESTIMENTO è UNA PIASTRELLA RETTANGOLA PICCOLA
Modelo de aseo tropical con sanitario de dos piezas y imitación a madera
Modelo de aseo tropical con sanitario de dos piezas y imitación a madera
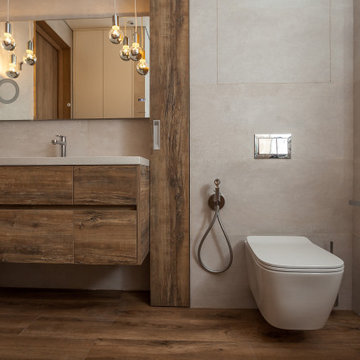
Ванная комната оформлена в сочетаниях белого и дерева. Оригинальные светильники, дерево и мрамор.
The bathroom is decorated in combinations of white and wood. Original lamps, wood and marble.
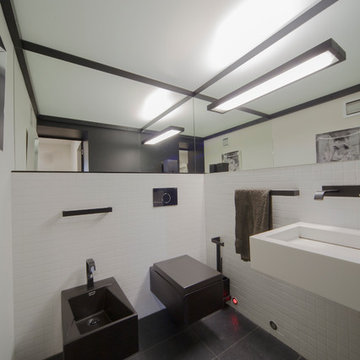
Гостевой туалет с помощью больших зеркал, смонтированных под углом, выглядит гораздо больше, чем есть на самом деле.
Черные унитаз и биде выглядят скорее как арт-объекты, чем как утилитарные предметы гигиены.
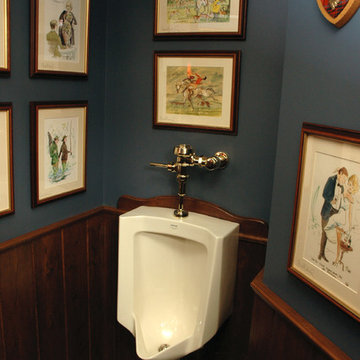
English-style pub that Her Majesty would be proud of. An authentic bar (straight from England) was the starting point for the design, then the areas beyond that include several vignette-style sitting areas, a den with a rustic fireplace, a wine cellar, a kitchenette, two bathrooms, an even a hidden home gym.
Neal's Design Remodel
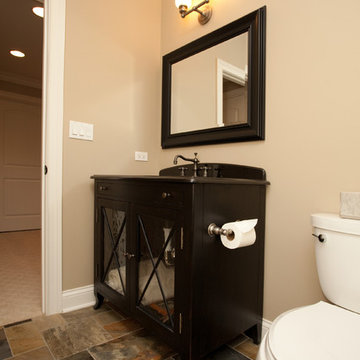
Modelo de aseo tradicional pequeño con armarios tipo vitrina, puertas de armario de madera en tonos medios, sanitario de dos piezas, paredes beige, suelo de pizarra y baldosas y/o azulejos marrones
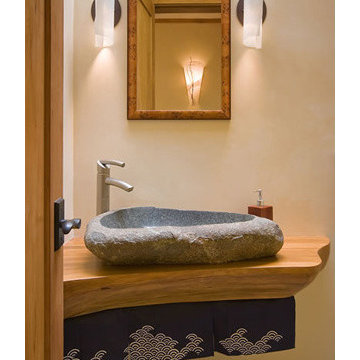
The owner’s desire was for a home blending Asian design characteristics with Southwestern architecture, developed within a small building envelope with significant building height limitations as dictated by local zoning. Even though the size of the property was 20 acres, the steep, tree covered terrain made for challenging site conditions, as the owner wished to preserve as many trees as possible while also capturing key views.
For the solution we first turned to vernacular Chinese villages as a prototype, specifically their varying pitched roofed buildings clustered about a central town square. We translated that to an entry courtyard opened to the south surrounded by a U-shaped, pitched roof house that merges with the topography. We then incorporated traditional Japanese folk house design detailing, particularly the tradition of hand crafted wood joinery. The result is a home reflecting the desires and heritage of the owners while at the same time respecting the historical architectural character of the local region.
644 ideas para aseos con suelo de pizarra y imitación a madera
9