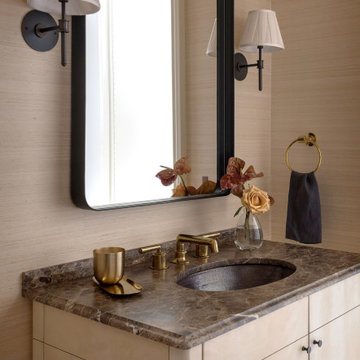58 ideas para aseos con suelo de piedra caliza y encimera de mármol
Ordenar por:Popular hoy
1 - 20 de 58 fotos
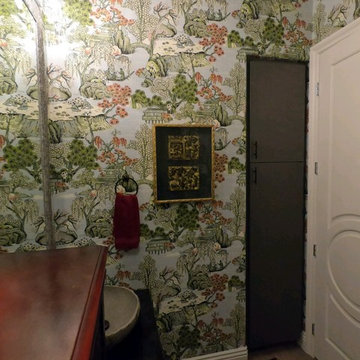
This client has a number of lovely Asian pieces collected while living abroad in China. We selected an Asian scene wallpaper with colors to tie in all the existing finishes for this compact Powder Room.
.
Please leave a comment for information on any items seen in our photographs.

Hand painted wall covering by Fromenthal, UK. Brass faucet from Waterworks.
Diseño de aseo actual pequeño con armarios con paneles lisos, puertas de armario de madera en tonos medios, sanitario de una pieza, baldosas y/o azulejos beige, paredes azules, suelo de piedra caliza, lavabo bajoencimera, encimera de mármol y suelo beige
Diseño de aseo actual pequeño con armarios con paneles lisos, puertas de armario de madera en tonos medios, sanitario de una pieza, baldosas y/o azulejos beige, paredes azules, suelo de piedra caliza, lavabo bajoencimera, encimera de mármol y suelo beige

Linda Oyama Bryan, photographer
Formal Powder Room with grey stained, raised panel, furniture style vanity and calcutta marble countertop. Chiara tumbled limestone tile floor in Versailles pattern.
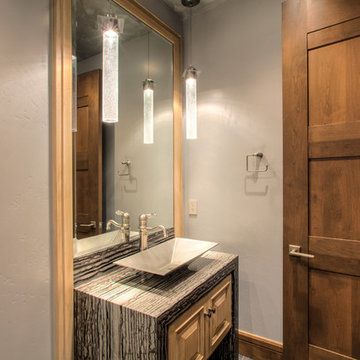
Mike McCall
Diseño de aseo de estilo americano pequeño con armarios tipo mueble, puertas de armario de madera clara, sanitario de una pieza, paredes beige, suelo de piedra caliza, lavabo sobreencimera, encimera de mármol y suelo beige
Diseño de aseo de estilo americano pequeño con armarios tipo mueble, puertas de armario de madera clara, sanitario de una pieza, paredes beige, suelo de piedra caliza, lavabo sobreencimera, encimera de mármol y suelo beige

Perched high above the Islington Golf course, on a quiet cul-de-sac, this contemporary residential home is all about bringing the outdoor surroundings in. In keeping with the French style, a metal and slate mansard roofline dominates the façade, while inside, an open concept main floor split across three elevations, is punctuated by reclaimed rough hewn fir beams and a herringbone dark walnut floor. The elegant kitchen includes Calacatta marble countertops, Wolf range, SubZero glass paned refrigerator, open walnut shelving, blue/black cabinetry with hand forged bronze hardware and a larder with a SubZero freezer, wine fridge and even a dog bed. The emphasis on wood detailing continues with Pella fir windows framing a full view of the canopy of trees that hang over the golf course and back of the house. This project included a full reimagining of the backyard landscaping and features the use of Thermory decking and a refurbished in-ground pool surrounded by dark Eramosa limestone. Design elements include the use of three species of wood, warm metals, various marbles, bespoke lighting fixtures and Canadian art as a focal point within each space. The main walnut waterfall staircase features a custom hand forged metal railing with tuning fork spindles. The end result is a nod to the elegance of French Country, mixed with the modern day requirements of a family of four and two dogs!

Modelo de aseo a medida actual de tamaño medio con armarios con paneles lisos, puertas de armario negras, sanitario de una pieza, baldosas y/o azulejos negros, baldosas y/o azulejos de piedra caliza, paredes grises, suelo de piedra caliza, lavabo sobreencimera, encimera de mármol, suelo gris, encimeras negras, papel pintado y papel pintado

Boot room cloakroom. Carrara marble topped vanity unit with surface mounted carrara marble basin. Handmade vanity unit is painted in an earthy sea green, which in the boot room we gave a bit more earthy stones - the stone coloured walls and earth sea green (compared to the crisper cleaner colours in the other parts of the house). The nautical rope towel ring adds another coastal touch. The look is finished with a nautical style round mirror and pair of matching bronze wall lights. Limestone tiles are both a practical and attractive choice for the boot room floor.
Photographer: Nick George
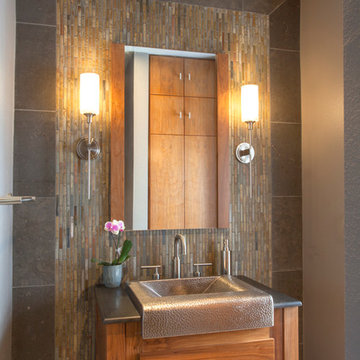
Gail Owens
Diseño de aseo rural de tamaño medio con armarios tipo mueble, puertas de armario de madera oscura, baldosas y/o azulejos grises, paredes grises, suelo de piedra caliza, baldosas y/o azulejos de pizarra, lavabo de seno grande, encimera de mármol y suelo beige
Diseño de aseo rural de tamaño medio con armarios tipo mueble, puertas de armario de madera oscura, baldosas y/o azulejos grises, paredes grises, suelo de piedra caliza, baldosas y/o azulejos de pizarra, lavabo de seno grande, encimera de mármol y suelo beige

Linda Hall
Modelo de aseo tradicional pequeño con lavabo bajoencimera, armarios con paneles con relieve, puertas de armario marrones, encimera de mármol, sanitario de dos piezas, baldosas y/o azulejos beige, paredes grises y suelo de piedra caliza
Modelo de aseo tradicional pequeño con lavabo bajoencimera, armarios con paneles con relieve, puertas de armario marrones, encimera de mármol, sanitario de dos piezas, baldosas y/o azulejos beige, paredes grises y suelo de piedra caliza
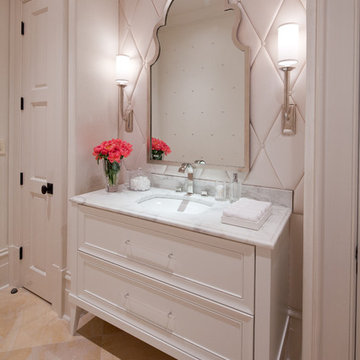
This glamorous, Hollywood inspired power room has a custom upholstered wall of faux leather tiles which act as a water resistant back splash behind the vanity.

Ejemplo de aseo de pie clásico renovado de tamaño medio con suelo de piedra caliza, lavabo bajoencimera, encimera de mármol, suelo beige, encimeras beige y papel pintado

Ejemplo de aseo costero pequeño con armarios tipo mueble, puertas de armario de madera clara, baldosas y/o azulejos blancos, baldosas y/o azulejos de mármol, paredes azules, suelo de piedra caliza, lavabo sobreencimera, encimera de mármol, suelo marrón y encimeras blancas

Guest powder room with LED rim lighting and dark stone accents with additional lighting under the floating vanity.
Foto de aseo flotante minimalista de tamaño medio con armarios con paneles lisos, puertas de armario de madera clara, sanitario de pared, baldosas y/o azulejos negros, baldosas y/o azulejos de mármol, paredes blancas, suelo de piedra caliza, lavabo bajoencimera, encimera de mármol, suelo blanco y encimeras negras
Foto de aseo flotante minimalista de tamaño medio con armarios con paneles lisos, puertas de armario de madera clara, sanitario de pared, baldosas y/o azulejos negros, baldosas y/o azulejos de mármol, paredes blancas, suelo de piedra caliza, lavabo bajoencimera, encimera de mármol, suelo blanco y encimeras negras
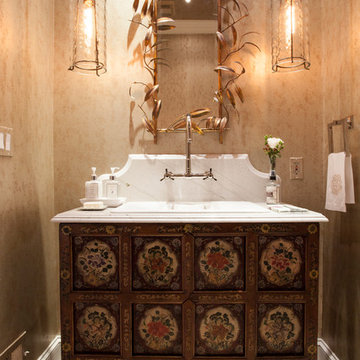
Elegant Villanova powder room with a custom refurbished sink, pendant lighting, and tile floor.
Photos by Alicia's Art, LLC
RUDLOFF Custom Builders, is a residential construction company that connects with clients early in the design phase to ensure every detail of your project is captured just as you imagined. RUDLOFF Custom Builders will create the project of your dreams that is executed by on-site project managers and skilled craftsman, while creating lifetime client relationships that are build on trust and integrity.
We are a full service, certified remodeling company that covers all of the Philadelphia suburban area including West Chester, Gladwynne, Malvern, Wayne, Haverford and more.
As a 6 time Best of Houzz winner, we look forward to working with you on your next project.
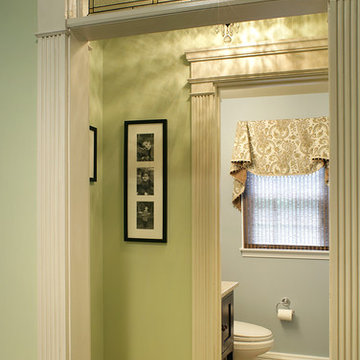
Once a large echoing space this new streamlined powder room allows privacy from the surrounding rooms. By creating a "foyer" space we were able to recess the entrance from the hallway. An addition of a stained glass transom allows the crystal light fixture to "shine" through. A beautiful window treatment with crystal trim adds elegance. The foyer has the same detailed trim around the doorways as the rest of the first floor.
Peter Rymwid
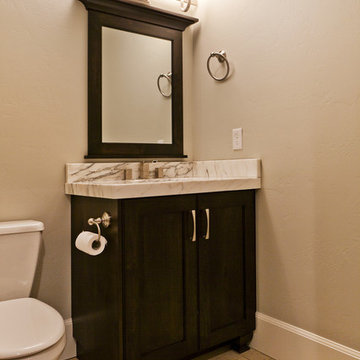
Element Homes
Diseño de aseo tradicional grande con armarios estilo shaker, puertas de armario de madera en tonos medios, sanitario de dos piezas, paredes grises, suelo de piedra caliza, lavabo bajoencimera y encimera de mármol
Diseño de aseo tradicional grande con armarios estilo shaker, puertas de armario de madera en tonos medios, sanitario de dos piezas, paredes grises, suelo de piedra caliza, lavabo bajoencimera y encimera de mármol

Perched high above the Islington Golf course, on a quiet cul-de-sac, this contemporary residential home is all about bringing the outdoor surroundings in. In keeping with the French style, a metal and slate mansard roofline dominates the façade, while inside, an open concept main floor split across three elevations, is punctuated by reclaimed rough hewn fir beams and a herringbone dark walnut floor. The elegant kitchen includes Calacatta marble countertops, Wolf range, SubZero glass paned refrigerator, open walnut shelving, blue/black cabinetry with hand forged bronze hardware and a larder with a SubZero freezer, wine fridge and even a dog bed. The emphasis on wood detailing continues with Pella fir windows framing a full view of the canopy of trees that hang over the golf course and back of the house. This project included a full reimagining of the backyard landscaping and features the use of Thermory decking and a refurbished in-ground pool surrounded by dark Eramosa limestone. Design elements include the use of three species of wood, warm metals, various marbles, bespoke lighting fixtures and Canadian art as a focal point within each space. The main walnut waterfall staircase features a custom hand forged metal railing with tuning fork spindles. The end result is a nod to the elegance of French Country, mixed with the modern day requirements of a family of four and two dogs!
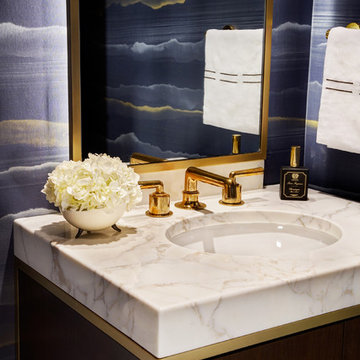
Custom walnut cabint with white marble counter and brass faucet from Waterworks.
Imagen de aseo actual pequeño con armarios con paneles lisos, puertas de armario de madera en tonos medios, sanitario de una pieza, baldosas y/o azulejos beige, paredes azules, suelo de piedra caliza, lavabo bajoencimera, encimera de mármol y suelo beige
Imagen de aseo actual pequeño con armarios con paneles lisos, puertas de armario de madera en tonos medios, sanitario de una pieza, baldosas y/o azulejos beige, paredes azules, suelo de piedra caliza, lavabo bajoencimera, encimera de mármol y suelo beige
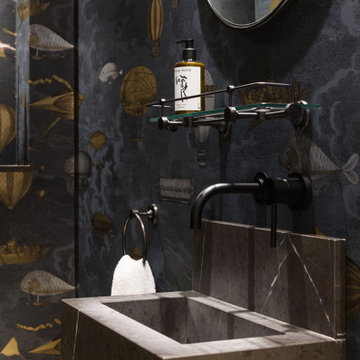
Foto de aseo flotante actual pequeño con sanitario de pared, paredes grises, suelo de piedra caliza, lavabo suspendido, encimera de mármol, suelo beige y encimeras grises
58 ideas para aseos con suelo de piedra caliza y encimera de mármol
1
