7.353 ideas para aseos con suelo de madera pintada y suelo de baldosas de porcelana
Filtrar por
Presupuesto
Ordenar por:Popular hoy
21 - 40 de 7353 fotos
Artículo 1 de 3
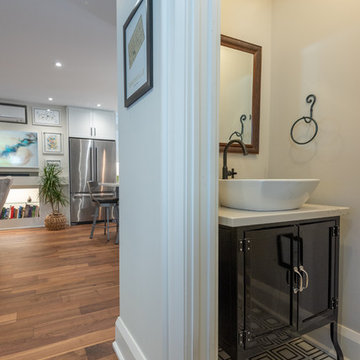
Ejemplo de aseo tradicional renovado pequeño con armarios tipo mueble, puertas de armario negras, paredes beige, suelo de baldosas de porcelana, lavabo sobreencimera, encimera de mármol, suelo multicolor, encimeras blancas y sanitario de pared

This house was built in 1994 and our clients have been there since day one. They wanted a complete refresh in their kitchen and living areas and a few other changes here and there; now that the kids were all off to college! They wanted to replace some things, redesign some things and just repaint others. They didn’t like the heavy textured walls, so those were sanded down, re-textured and painted throughout all of the remodeled areas.
The kitchen change was the most dramatic by painting the original cabinets a beautiful bluish-gray color; which is Benjamin Moore Gentleman’s Gray. The ends and cook side of the island are painted SW Reflection but on the front is a gorgeous Merola “Arte’ white accent tile. Two Island Pendant Lights ‘Aideen 8-light Geometric Pendant’ in a bronze gold finish hung above the island. White Carrara Quartz countertops were installed below the Viviano Marmo Dolomite Arabesque Honed Marble Mosaic tile backsplash. Our clients wanted to be able to watch TV from the kitchen as well as from the family room but since the door to the powder bath was on the wall of breakfast area (no to mention opening up into the room), it took up good wall space. Our designers rearranged the powder bath, moving the door into the laundry room and closing off the laundry room with a pocket door, so they can now hang their TV/artwork on the wall facing the kitchen, as well as another one in the family room!
We squared off the arch in the doorway between the kitchen and bar/pantry area, giving them a more updated look. The bar was also painted the same blue as the kitchen but a cool Moondrop Water Jet Cut Glass Mosaic tile was installed on the backsplash, which added a beautiful accent! All kitchen cabinet hardware is ‘Amerock’ in a champagne finish.
In the family room, we redesigned the cabinets to the right of the fireplace to match the other side. The homeowners had invested in two new TV’s that would hang on the wall and display artwork when not in use, so the TV cabinet wasn’t needed. The cabinets were painted a crisp white which made all of their decor really stand out. The fireplace in the family room was originally red brick with a hearth for seating. The brick was removed and the hearth was lowered to the floor and replaced with E-Stone White 12x24” tile and the fireplace surround is tiled with Heirloom Pewter 6x6” tile.
The formal living room used to be closed off on one side of the fireplace, which was a desk area in the kitchen. The homeowners felt that it was an eye sore and it was unnecessary, so we removed that wall, opening up both sides of the fireplace into the formal living room. Pietra Tiles Aria Crystals Beach Sand tiles were installed on the kitchen side of the fireplace and the hearth was leveled with the floor and tiled with E-Stone White 12x24” tile.
The laundry room was redesigned, adding the powder bath door but also creating more storage space. Waypoint flat front maple cabinets in painted linen were installed above the appliances, with Top Knobs “Hopewell” polished chrome pulls. Elements Carrara Quartz countertops were installed above the appliances, creating that added space. 3x6” white ceramic subway tile was used as the backsplash, creating a clean and crisp laundry room! The same tile on the hearths of both fireplaces (E-Stone White 12x24”) was installed on the floor.
The powder bath was painted and 12x36” Ash Fiber Ceramic tile was installed vertically on the wall behind the sink. All hardware was updated with the Signature Hardware “Ultra”Collection and Shades of Light “Sleekly Modern” new vanity lights were installed.
All new wood flooring was installed throughout all of the remodeled rooms making all of the rooms seamlessly flow into each other. The homeowners love their updated home!
Design/Remodel by Hatfield Builders & Remodelers | Photography by Versatile Imaging

Diseño de aseo actual pequeño con sanitario de dos piezas, baldosas y/o azulejos grises, baldosas y/o azulejos de porcelana, paredes grises, suelo de baldosas de porcelana, lavabo con pedestal y suelo gris

This 1966 contemporary home was completely renovated into a beautiful, functional home with an up-to-date floor plan more fitting for the way families live today. Removing all of the existing kitchen walls created the open concept floor plan. Adding an addition to the back of the house extended the family room. The first floor was also reconfigured to add a mudroom/laundry room and the first floor powder room was transformed into a full bath. A true master suite with spa inspired bath and walk-in closet was made possible by reconfiguring the existing space and adding an addition to the front of the house.
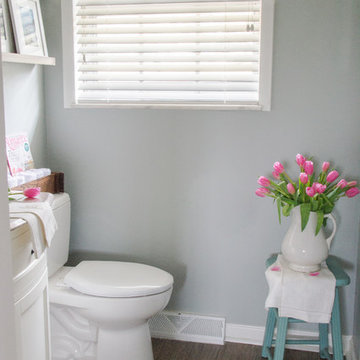
Half bathroom renovation including wood look tiles, granite topped vanity, fresh paint, and accessories. For details visit here https://goo.gl/eEynwi
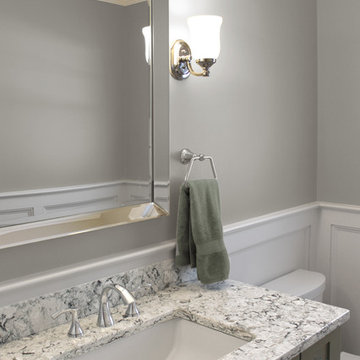
These South Shore of Boston Homeowners approached the Team at Renovisions to power-up their powder room. Their half bath, located on the first floor, is used by several guests particularly over the holidays. When considering the heavy traffic and the daily use from two toddlers in the household, it was smart to go with a stylish, yet practical design.
Wainscot made a nice change to this room, adding an architectural interest and an overall classic feel to this cape-style traditional home. Installing custom wainscoting may be a challenge for most DIY’s, however in this case the homeowners knew they needed a professional and felt they were in great hands with Renovisions. Details certainly made a difference in this project; adding crown molding, careful attention to baseboards and trims had a big hand in creating a finished look.
The painted wood vanity in color, sage reflects the trend toward using furniture-like pieces for cabinets. The smart configuration of drawers and door, allows for plenty of storage, a true luxury for a powder room. The quartz countertop was a stunning choice with veining of sage, black and white creating a Wow response when you enter the room.
The dark stained wood trims and wainscoting were painted a bright white finish and allowed the selected green/beige hue to pop. Decorative black framed family pictures produced a dramatic statement and were appealing to all guests.
The attractive glass mirror is outfitted with sconce light fixtures on either side, ensuring minimal shadows.
The homeowners are thrilled with their new look and proud to boast what was once a simple bathroom into a showcase of their personal style and taste.
"We are very happy with our new bathroom. We received many compliments on it from guests that have come to visit recently. Thanks for all of your hard work on this project!"
- Doug & Lisa M. (Hanover)

Timeless Palm Springs glamour meets modern in Pulp Design Studios' bathroom design created for the DXV Design Panel 2016. The design is one of four created by an elite group of celebrated designers for DXV's national ad campaign. Faced with the challenge of creating a beautiful space from nothing but an empty stage, Beth and Carolina paired mid-century touches with bursts of colors and organic patterns. The result is glamorous with touches of quirky fun -- the definition of splendid living.

Kurnat Woodworking custom made vanities
Modelo de aseo moderno de tamaño medio con armarios con paneles lisos, puertas de armario grises, sanitario de dos piezas, paredes beige, suelo de baldosas de porcelana, lavabo bajoencimera, encimera de esteatita, suelo gris y encimeras blancas
Modelo de aseo moderno de tamaño medio con armarios con paneles lisos, puertas de armario grises, sanitario de dos piezas, paredes beige, suelo de baldosas de porcelana, lavabo bajoencimera, encimera de esteatita, suelo gris y encimeras blancas

Jane Beiles
Ejemplo de aseo tradicional renovado de tamaño medio con puertas de armario blancas, encimera de mármol, baldosas y/o azulejos grises, losas de piedra, suelo de baldosas de porcelana, armarios con rebordes decorativos, paredes blancas, suelo gris y encimeras grises
Ejemplo de aseo tradicional renovado de tamaño medio con puertas de armario blancas, encimera de mármol, baldosas y/o azulejos grises, losas de piedra, suelo de baldosas de porcelana, armarios con rebordes decorativos, paredes blancas, suelo gris y encimeras grises
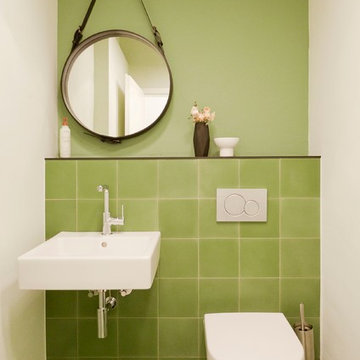
alle Fotos Martina Pipprich
Foto de aseo actual pequeño con lavabo suspendido, sanitario de pared, baldosas y/o azulejos verdes, paredes verdes, suelo de baldosas de porcelana y baldosas y/o azulejos de porcelana
Foto de aseo actual pequeño con lavabo suspendido, sanitario de pared, baldosas y/o azulejos verdes, paredes verdes, suelo de baldosas de porcelana y baldosas y/o azulejos de porcelana
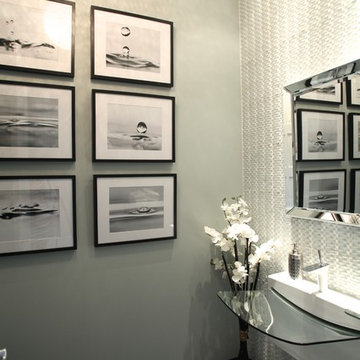
Laurence Harding Photography
Modelo de aseo contemporáneo pequeño con lavabo suspendido y suelo de baldosas de porcelana
Modelo de aseo contemporáneo pequeño con lavabo suspendido y suelo de baldosas de porcelana

Imagen de aseo tradicional renovado pequeño con lavabo suspendido, paredes negras y suelo de baldosas de porcelana
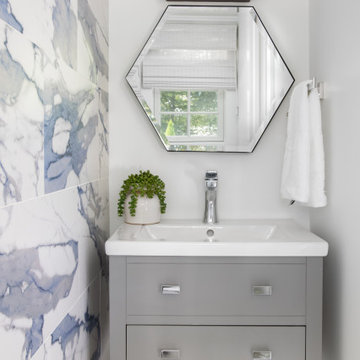
The powder room was notched out of the back hall for easy access to and from the deck and pool area. Porcelain tile, 12" x 24", on the floor and the main wall adds interest, color, and movement. The geometric beveled mirrors offer a playful perspective touch while reflecting light into the room.
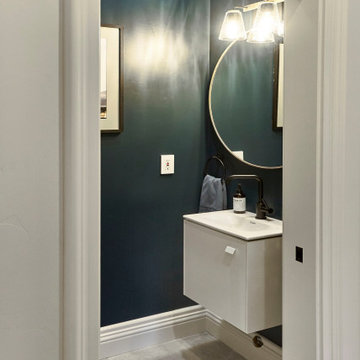
Foto de aseo flotante minimalista pequeño con armarios con paneles lisos, puertas de armario blancas, sanitario de dos piezas, paredes azules, suelo de baldosas de porcelana, lavabo integrado, encimera de cuarzo compacto, suelo gris y encimeras blancas

Imagen de aseo de pie contemporáneo de tamaño medio con armarios con paneles lisos, puertas de armario negras, sanitario de una pieza, suelo de baldosas de porcelana, lavabo integrado, encimera de acrílico, suelo beige, encimeras blancas y papel pintado

Imagen de aseo flotante pequeño con armarios con paneles lisos, puertas de armario marrones, sanitario de pared, baldosas y/o azulejos naranja, baldosas y/o azulejos de porcelana, suelo de baldosas de porcelana, lavabo bajoencimera, encimera de cuarzo compacto, suelo blanco, encimeras blancas y papel pintado

This little gem perfectly blends the formality of a powder bath with the form and function of a pool bath.
Wainscoting lines the lower walls to guard against the traction of grandkids running back & forth. While a beautiful grasscloth wallcovering by Phillip Jeffries adds softness and charm.
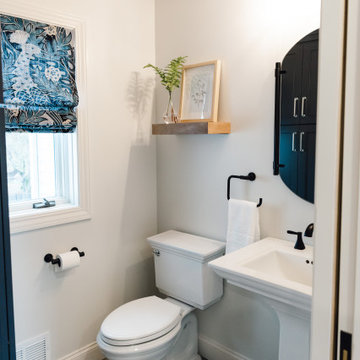
Step into this beautiful Laundry Room & Mud Room, though this space is aesthetically stunning it functions on many levels. The space as a whole offers a spot for winter coats and muddy boots to come off and be hung up. The porcelain tile floors will have no problem holding up to winter salt. Mean while if the kids do come inside with wet cloths from the harsh Rochester, NY winters their hats can get hung right up on the laundry room hanging rob and snow damped cloths can go straight into the washer and dryer. Wash away stains in the Stainless Steel undermount sink. Once laundry is all said and done, you can do the folding right on the white Quartz counter. A spot was designated to store things for the family dog and a place for him to have his meals. The powder room completes the space by giving the family a spot to wash up before dinner at the porcelain pedestal sink and grab a fresh towel out of the custom built-in cabinetry.
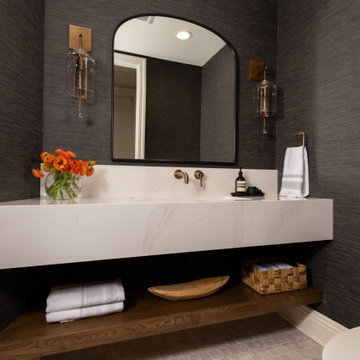
This powder bathroom features a gorgeous moody design with a quartz countertop and a floating shelf under the vanity for showing off decoration and storage.

Foto de aseo a medida clásico pequeño con puertas de armario azules, suelo de baldosas de porcelana, lavabo bajoencimera, encimera de cuarcita, encimeras blancas y papel pintado
7.353 ideas para aseos con suelo de madera pintada y suelo de baldosas de porcelana
2