5.299 ideas para aseos con suelo de madera en tonos medios y suelo de madera pintada
Filtrar por
Presupuesto
Ordenar por:Popular hoy
121 - 140 de 5299 fotos
Artículo 1 de 3

Meghan Bob Photography
Modelo de aseo contemporáneo de tamaño medio con armarios con paneles lisos, puertas de armario marrones, sanitario de una pieza, baldosas y/o azulejos blancos, baldosas y/o azulejos de porcelana, paredes blancas, lavabo sobreencimera, encimera de cuarzo compacto, suelo marrón, suelo de madera en tonos medios y encimeras blancas
Modelo de aseo contemporáneo de tamaño medio con armarios con paneles lisos, puertas de armario marrones, sanitario de una pieza, baldosas y/o azulejos blancos, baldosas y/o azulejos de porcelana, paredes blancas, lavabo sobreencimera, encimera de cuarzo compacto, suelo marrón, suelo de madera en tonos medios y encimeras blancas

A compact powder room with a lot of style and drama. Patterned tile and warm satin brass accents are encased in a crisp white venician plaster room topped by a dramatic black ceiling.

Mike Hollman
Modelo de aseo contemporáneo grande con puertas de armario beige, sanitario de una pieza, baldosas y/o azulejos grises, lavabo sobreencimera, armarios con paneles lisos, paredes negras, suelo de madera en tonos medios, encimera de azulejos y suelo marrón
Modelo de aseo contemporáneo grande con puertas de armario beige, sanitario de una pieza, baldosas y/o azulejos grises, lavabo sobreencimera, armarios con paneles lisos, paredes negras, suelo de madera en tonos medios, encimera de azulejos y suelo marrón

The powder bath is the perfect place to mix elegance and playful finishes. The gold grasscloth compliments the shell tile feature wall and a custom waterfall painting on glass pulls the whole design together. The natural stone vessel sink rests on a floating vanity made of monkey pod wood.
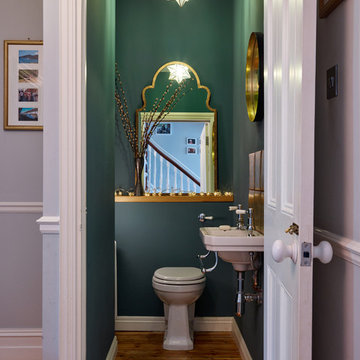
Imagen de aseo clásico renovado pequeño con sanitario de una pieza, paredes verdes, suelo de madera en tonos medios, lavabo suspendido y suelo marrón

Interior Design by Michele Hybner and Shawn Falcone. Photos by Amoura Productions
Modelo de aseo clásico renovado de tamaño medio con armarios con puertas mallorquinas, puertas de armario de madera clara, sanitario de dos piezas, paredes marrones, suelo de madera en tonos medios, lavabo sobreencimera, baldosas y/o azulejos marrones, baldosas y/o azulejos de cemento, encimera de granito y suelo marrón
Modelo de aseo clásico renovado de tamaño medio con armarios con puertas mallorquinas, puertas de armario de madera clara, sanitario de dos piezas, paredes marrones, suelo de madera en tonos medios, lavabo sobreencimera, baldosas y/o azulejos marrones, baldosas y/o azulejos de cemento, encimera de granito y suelo marrón
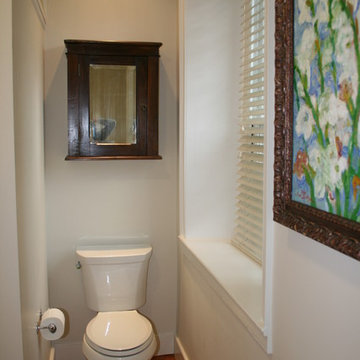
Diseño de aseo tradicional pequeño con sanitario de dos piezas, paredes blancas y suelo de madera en tonos medios
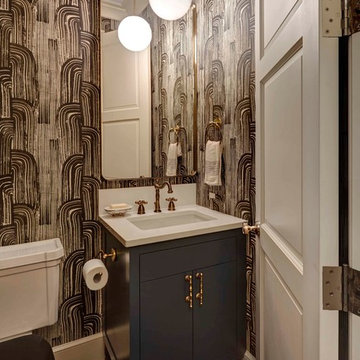
Foto de aseo bohemio pequeño con armarios con paneles lisos, puertas de armario negras, paredes marrones, suelo de madera en tonos medios, lavabo bajoencimera, encimera de acrílico y sanitario de dos piezas
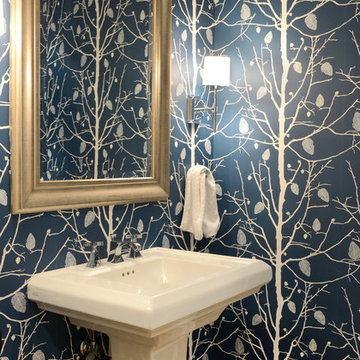
Libbie Holmes
Imagen de aseo clásico renovado pequeño con paredes azules, suelo de madera en tonos medios y lavabo con pedestal
Imagen de aseo clásico renovado pequeño con paredes azules, suelo de madera en tonos medios y lavabo con pedestal

This award-winning and intimate cottage was rebuilt on the site of a deteriorating outbuilding. Doubling as a custom jewelry studio and guest retreat, the cottage’s timeless design was inspired by old National Parks rough-stone shelters that the owners had fallen in love with. A single living space boasts custom built-ins for jewelry work, a Murphy bed for overnight guests, and a stone fireplace for warmth and relaxation. A cozy loft nestles behind rustic timber trusses above. Expansive sliding glass doors open to an outdoor living terrace overlooking a serene wooded meadow.
Photos by: Emily Minton Redfield
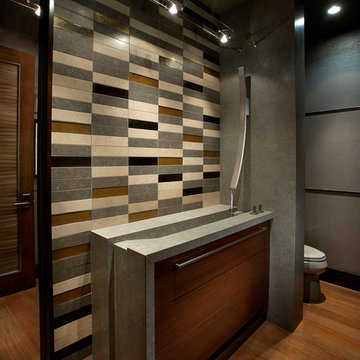
Anita Lang - IMI Design - Scottsdale, AZ
Modelo de aseo actual con lavabo integrado, armarios con paneles lisos, puertas de armario de madera en tonos medios, baldosas y/o azulejos multicolor, baldosas y/o azulejos de piedra caliza, paredes grises, suelo de madera en tonos medios, suelo marrón y encimeras grises
Modelo de aseo actual con lavabo integrado, armarios con paneles lisos, puertas de armario de madera en tonos medios, baldosas y/o azulejos multicolor, baldosas y/o azulejos de piedra caliza, paredes grises, suelo de madera en tonos medios, suelo marrón y encimeras grises

smoked glass cone pendant
Foto de aseo a medida minimalista con armarios estilo shaker, puertas de armario marrones, baldosas y/o azulejos multicolor, baldosas y/o azulejos de piedra, paredes multicolor, suelo de madera en tonos medios, lavabo sobreencimera, encimera de cuarzo compacto, suelo marrón y encimeras blancas
Foto de aseo a medida minimalista con armarios estilo shaker, puertas de armario marrones, baldosas y/o azulejos multicolor, baldosas y/o azulejos de piedra, paredes multicolor, suelo de madera en tonos medios, lavabo sobreencimera, encimera de cuarzo compacto, suelo marrón y encimeras blancas

Experience urban sophistication meets artistic flair in this unique Chicago residence. Combining urban loft vibes with Beaux Arts elegance, it offers 7000 sq ft of modern luxury. Serene interiors, vibrant patterns, and panoramic views of Lake Michigan define this dreamy lakeside haven.
Every detail in this powder room exudes sophistication. Earthy backsplash tiles impressed with tiny blue dots complement the navy blue faucet, while organic frosted glass and oak pendants add a touch of minimal elegance.
---
Joe McGuire Design is an Aspen and Boulder interior design firm bringing a uniquely holistic approach to home interiors since 2005.
For more about Joe McGuire Design, see here: https://www.joemcguiredesign.com/
To learn more about this project, see here:
https://www.joemcguiredesign.com/lake-shore-drive

This elegant white and silver powder bath is a wonderful surprise for guests. The white on white design wallpaper provides an elegant backdrop to the pale gray vanity and light blue ceiling. The gentle curve of the powder vanity showcases the marble countertop. Polished nickel and crystal wall sconces and a beveled mirror finish the space.
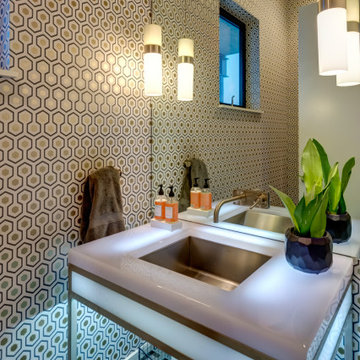
Modelo de aseo de pie contemporáneo con armarios abiertos, paredes multicolor, suelo de madera en tonos medios, lavabo bajoencimera, suelo marrón y papel pintado

A distinctive private and gated modern home brilliantly designed including a gorgeous rooftop with spectacular views. Open floor plan with pocket glass doors leading you straight to the sparkling pool and a captivating splashing water fall, framing the backyard for a flawless living and entertaining experience. Custom European style kitchen cabinetry with Thermador and Wolf appliances and a built in coffee maker. Calcutta marble top island taking this chef's kitchen to a new level with unparalleled design elements. Three of the bedrooms are masters but the grand master suite in truly one of a kind with a huge walk-in closet and Stunning master bath. The combination of Large Italian porcelain and white oak wood flooring throughout is simply breathtaking. Smart home ready with camera system and sound.

Modelo de aseo a medida tradicional renovado con armarios estilo shaker, puertas de armario grises, sanitario de dos piezas, paredes multicolor, suelo de madera en tonos medios, lavabo bajoencimera, encimera de mármol, suelo marrón, encimeras grises y papel pintado
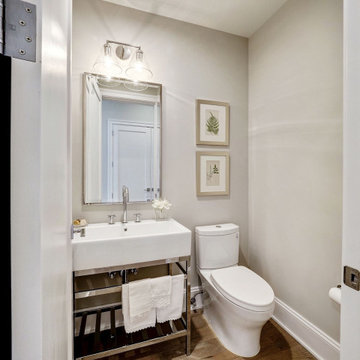
Diseño de aseo clásico renovado de tamaño medio con sanitario de una pieza, paredes grises, suelo de madera en tonos medios, lavabo tipo consola y suelo marrón

This gem of a house was built in the 1950s, when its neighborhood undoubtedly felt remote. The university footprint has expanded in the 70 years since, however, and today this home sits on prime real estate—easy biking and reasonable walking distance to campus.
When it went up for sale in 2017, it was largely unaltered. Our clients purchased it to renovate and resell, and while we all knew we'd need to add square footage to make it profitable, we also wanted to respect the neighborhood and the house’s own history. Swedes have a word that means “just the right amount”: lagom. It is a guiding philosophy for us at SYH, and especially applied in this renovation. Part of the soul of this house was about living in just the right amount of space. Super sizing wasn’t a thing in 1950s America. So, the solution emerged: keep the original rectangle, but add an L off the back.
With no owner to design with and for, SYH created a layout to appeal to the masses. All public spaces are the back of the home--the new addition that extends into the property’s expansive backyard. A den and four smallish bedrooms are atypically located in the front of the house, in the original 1500 square feet. Lagom is behind that choice: conserve space in the rooms where you spend most of your time with your eyes shut. Put money and square footage toward the spaces in which you mostly have your eyes open.
In the studio, we started calling this project the Mullet Ranch—business up front, party in the back. The front has a sleek but quiet effect, mimicking its original low-profile architecture street-side. It’s very Hoosier of us to keep appearances modest, we think. But get around to the back, and surprise! lofted ceilings and walls of windows. Gorgeous.
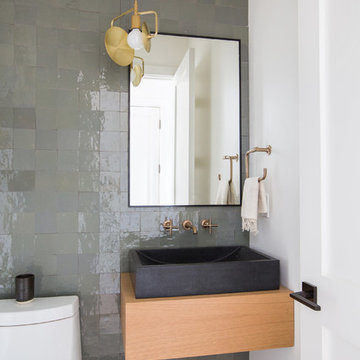
Imagen de aseo marinero con armarios con paneles lisos, puertas de armario de madera oscura, baldosas y/o azulejos grises, paredes blancas, suelo de madera en tonos medios, lavabo sobreencimera, encimera de madera, suelo marrón y encimeras marrones
5.299 ideas para aseos con suelo de madera en tonos medios y suelo de madera pintada
7