7.340 ideas para aseos con suelo de ladrillo y suelo de baldosas de porcelana
Filtrar por
Presupuesto
Ordenar por:Popular hoy
201 - 220 de 7340 fotos
Artículo 1 de 3
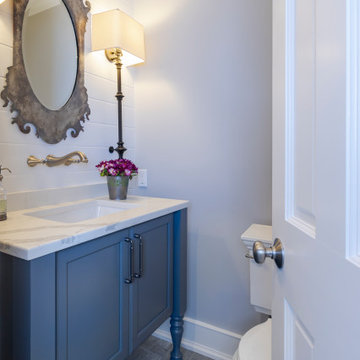
The porcelain gray/beige tile from the mudroom continues into the powder room. A blue accent and shiplap reappear in this room too. The blue vanity topped with a white quartz counter adds a splash of color and a modern flare. The shiplap accent wall lends this powder room a farmhouse feel and is a great backdrop for the beautiful elongated sconces and wall faucet.
This farmhouse style home in West Chester is the epitome of warmth and welcoming. We transformed this house’s original dark interior into a light, bright sanctuary. From installing brand new red oak flooring throughout the first floor to adding horizontal shiplap to the ceiling in the family room, we really enjoyed working with the homeowners on every aspect of each room. A special feature is the coffered ceiling in the dining room. We recessed the chandelier directly into the beams, for a clean, seamless look. We maximized the space in the white and chrome galley kitchen by installing a lot of custom storage. The pops of blue throughout the first floor give these room a modern touch.
Rudloff Custom Builders has won Best of Houzz for Customer Service in 2014, 2015 2016, 2017 and 2019. We also were voted Best of Design in 2016, 2017, 2018, 2019 which only 2% of professionals receive. Rudloff Custom Builders has been featured on Houzz in their Kitchen of the Week, What to Know About Using Reclaimed Wood in the Kitchen as well as included in their Bathroom WorkBook article. We are a full service, certified remodeling company that covers all of the Philadelphia suburban area. This business, like most others, developed from a friendship of young entrepreneurs who wanted to make a difference in their clients’ lives, one household at a time. This relationship between partners is much more than a friendship. Edward and Stephen Rudloff are brothers who have renovated and built custom homes together paying close attention to detail. They are carpenters by trade and understand concept and execution. Rudloff Custom Builders will provide services for you with the highest level of professionalism, quality, detail, punctuality and craftsmanship, every step of the way along our journey together.
Specializing in residential construction allows us to connect with our clients early in the design phase to ensure that every detail is captured as you imagined. One stop shopping is essentially what you will receive with Rudloff Custom Builders from design of your project to the construction of your dreams, executed by on-site project managers and skilled craftsmen. Our concept: envision our client’s ideas and make them a reality. Our mission: CREATING LIFETIME RELATIONSHIPS BUILT ON TRUST AND INTEGRITY.
Photo Credit: Linda McManus Images
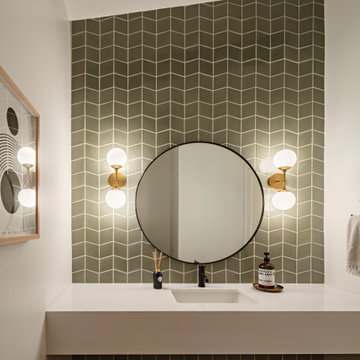
Photo by Roehner + Ryan
Imagen de aseo de estilo americano con armarios estilo shaker, puertas de armario negras, baldosas y/o azulejos de porcelana, suelo de baldosas de porcelana, encimera de cuarzo compacto, suelo gris y encimeras grises
Imagen de aseo de estilo americano con armarios estilo shaker, puertas de armario negras, baldosas y/o azulejos de porcelana, suelo de baldosas de porcelana, encimera de cuarzo compacto, suelo gris y encimeras grises
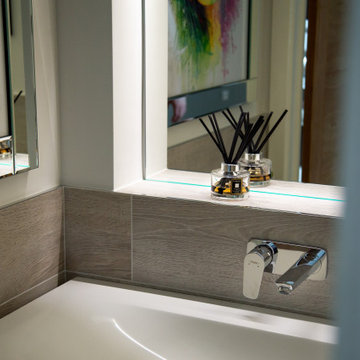
Ejemplo de aseo contemporáneo pequeño con armarios tipo vitrina, puertas de armario blancas, sanitario de pared, baldosas y/o azulejos grises, baldosas y/o azulejos de porcelana, paredes grises, suelo de baldosas de porcelana, lavabo suspendido y suelo gris
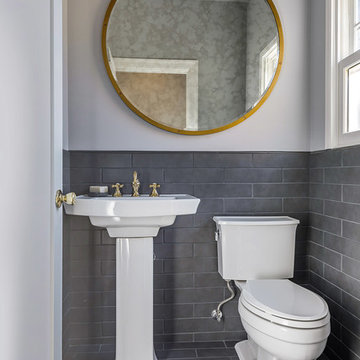
Tile folds from the floor up the wainscot. Pencil liner doubles as a window sill. Brass accents tie the rooms together.
Photo Credit: Brian McCloud
Contractor: Elliottbuild
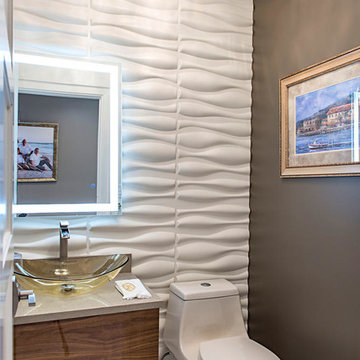
This chic, ultra-modern powder room is the perfect guest bathroom.
Darren Miles Photography
Modelo de aseo moderno pequeño con armarios con paneles lisos, puertas de armario de madera oscura, sanitario de una pieza, baldosas y/o azulejos blancos, paredes blancas, suelo de baldosas de porcelana, lavabo sobreencimera, encimera de cuarzo compacto y suelo blanco
Modelo de aseo moderno pequeño con armarios con paneles lisos, puertas de armario de madera oscura, sanitario de una pieza, baldosas y/o azulejos blancos, paredes blancas, suelo de baldosas de porcelana, lavabo sobreencimera, encimera de cuarzo compacto y suelo blanco
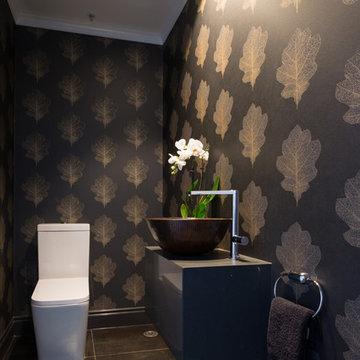
Photography - Mark Scowen
Imagen de aseo actual de tamaño medio con puertas de armario grises, sanitario de una pieza, paredes negras, suelo de baldosas de porcelana, lavabo sobreencimera, encimera de cuarzo compacto y suelo negro
Imagen de aseo actual de tamaño medio con puertas de armario grises, sanitario de una pieza, paredes negras, suelo de baldosas de porcelana, lavabo sobreencimera, encimera de cuarzo compacto y suelo negro
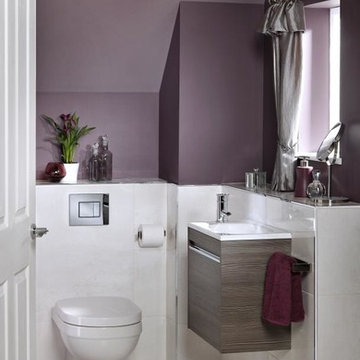
Ejemplo de aseo contemporáneo pequeño con armarios con paneles lisos, puertas de armario de madera clara, sanitario de pared, baldosas y/o azulejos blancos, paredes púrpuras, suelo de baldosas de porcelana, lavabo suspendido y suelo blanco
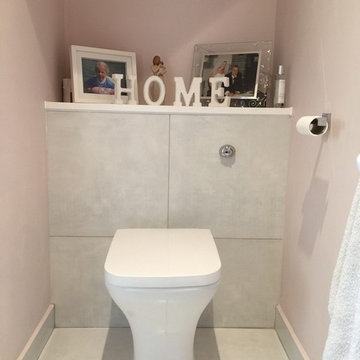
By merging the kitchen with the dining room, we were able to add a new downstairs toilet with concealed utility cupboard
Diseño de aseo minimalista pequeño con sanitario de una pieza, baldosas y/o azulejos blancos, baldosas y/o azulejos de porcelana y suelo de baldosas de porcelana
Diseño de aseo minimalista pequeño con sanitario de una pieza, baldosas y/o azulejos blancos, baldosas y/o azulejos de porcelana y suelo de baldosas de porcelana

Photos By Kris Palen
Diseño de aseo costero de tamaño medio con armarios tipo mueble, puertas de armario de madera en tonos medios, sanitario de dos piezas, paredes verdes, suelo de baldosas de porcelana, lavabo bajoencimera, encimera de granito, suelo multicolor y encimeras multicolor
Diseño de aseo costero de tamaño medio con armarios tipo mueble, puertas de armario de madera en tonos medios, sanitario de dos piezas, paredes verdes, suelo de baldosas de porcelana, lavabo bajoencimera, encimera de granito, suelo multicolor y encimeras multicolor

Mike Kaskel
Foto de aseo de estilo americano pequeño con sanitario de dos piezas, baldosas y/o azulejos blancos, baldosas y/o azulejos de porcelana, paredes púrpuras, suelo de baldosas de porcelana y lavabo suspendido
Foto de aseo de estilo americano pequeño con sanitario de dos piezas, baldosas y/o azulejos blancos, baldosas y/o azulejos de porcelana, paredes púrpuras, suelo de baldosas de porcelana y lavabo suspendido
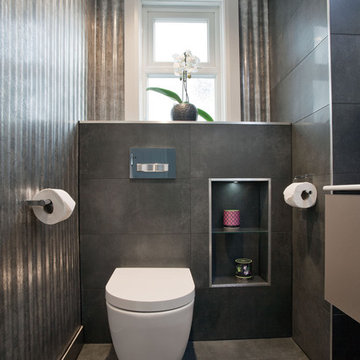
Randi Sokoloff
Imagen de aseo contemporáneo de tamaño medio con armarios tipo mueble, puertas de armario grises, sanitario de una pieza, baldosas y/o azulejos grises, baldosas y/o azulejos de porcelana, paredes grises, suelo de baldosas de porcelana, lavabo integrado y encimera de acrílico
Imagen de aseo contemporáneo de tamaño medio con armarios tipo mueble, puertas de armario grises, sanitario de una pieza, baldosas y/o azulejos grises, baldosas y/o azulejos de porcelana, paredes grises, suelo de baldosas de porcelana, lavabo integrado y encimera de acrílico

A small powder room gets a punch of classic style. A furniture vanity and matching marble top gives the space a vintage feel, while the lighting and mirror gives the space a contemporary feel.
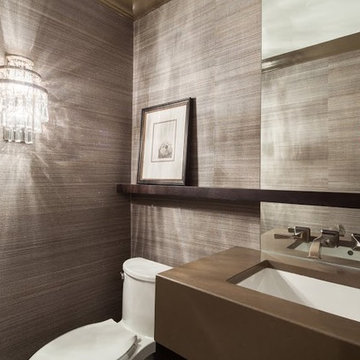
Andrew Bruah
Foto de aseo moderno de tamaño medio con sanitario de una pieza, paredes marrones, lavabo bajoencimera, encimera de cuarzo compacto, suelo de baldosas de porcelana y suelo beige
Foto de aseo moderno de tamaño medio con sanitario de una pieza, paredes marrones, lavabo bajoencimera, encimera de cuarzo compacto, suelo de baldosas de porcelana y suelo beige

41 West Coastal Retreat Series reveals creative, fresh ideas, for a new look to define the casual beach lifestyle of Naples.
More than a dozen custom variations and sizes are available to be built on your lot. From this spacious 3,000 square foot, 3 bedroom model, to larger 4 and 5 bedroom versions ranging from 3,500 - 10,000 square feet, including guest house options.
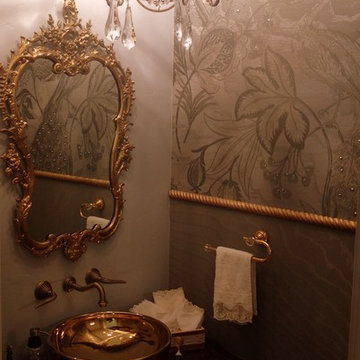
Classic French-inspired powder bath for one of our European clients.
Diseño de aseo tradicional pequeño con armarios tipo mueble, puertas de armario de madera en tonos medios, paredes grises y suelo de baldosas de porcelana
Diseño de aseo tradicional pequeño con armarios tipo mueble, puertas de armario de madera en tonos medios, paredes grises y suelo de baldosas de porcelana

This combination laundry/powder room smartly makes the most of a small space by stacking the washer and dryer and utilizing the leftover space with a tall linen cabinet.
The countertop shape was a compromise between floor/traffic area and additional counter space, which let both areas work as needed.
This home is located in a very small co-op apartment.

We actually made the bathroom smaller! We gained storage & character! Custom steel floating cabinet with local artist art panel in the vanity door. Concrete sink/countertop. Glass mosaic backsplash.

Foto de aseo campestre pequeño con sanitario de dos piezas, paredes grises, suelo de baldosas de porcelana, lavabo con pedestal y suelo negro

Foto de aseo a medida moderno grande con armarios con paneles lisos, puertas de armario negras, sanitario de pared, baldosas y/o azulejos negros, baldosas y/o azulejos de porcelana, paredes grises, suelo de baldosas de porcelana, lavabo sobreencimera, encimera de mármol, suelo gris y encimeras negras

Modern Citi Group helped Andrew and Malabika in their renovation journey, as they sought to transform their 2,400 sq ft apartment in Sutton Place.
This comprehensive renovation project encompassed both architectural and construction components. On the architectural front, it involved a legal combination of the two units and layout adjustments to enhance the overall functionality, create an open floor plan and improve the flow of the residence. The construction aspect of the remodel included all areas of the home: the kitchen and dining room, the living room, three bedrooms, the master bathroom, a powder room, and an office/den.
Throughout the renovation process, the primary objective remained to modernize the apartment while ensuring it aligned with the family’s lifestyle and needs. The design challenge was to deliver the modern aesthetics and functionality while preserving some of the existing design features. The designers worked on several layouts and design visualizations so they had options. Finally, the choice was made and the family felt confident in their decision.
From the moment the permits were approved, our construction team set out to transform every corner of this space. During the building phase, we meticulously refinished floors, walls, and ceilings, replaced doors, and updated electrical and plumbing systems.
The main focus of the renovation was to create a seamless flow between the living room, formal dining room, and open kitchen. A stunning waterfall peninsula with pendant lighting, along with Statuario Nuvo Quartz countertop and backsplash, elevated the aesthetics. Matte white cabinetry was added to enhance functionality and storage in the newly remodeled kitchen.
The three bedrooms were elevated with refinished built-in wardrobes and custom closet solutions, adding both usability and elegance. The fully reconfigured master suite bathroom, included a linen closet, elegant Beckett double vanity, MSI Crystal Bianco wall and floor tile, and high-end Delta and Kohler fixtures.
In addition to the comprehensive renovation of the living spaces, we've also transformed the office/entertainment room with the same great attention to detail. Complete with a sleek wet bar featuring a wine fridge, Empira White countertop and backsplash, and a convenient adjacent laundry area with a renovated powder room.
In a matter of several months, Modern Citi Group has redefined luxury living through this meticulous remodel, ensuring every inch of the space reflects unparalleled sophistication, modern functionality, and the unique taste of its owners.
7.340 ideas para aseos con suelo de ladrillo y suelo de baldosas de porcelana
11