103 ideas para aseos con suelo de baldosas de porcelana y papel pintado
Filtrar por
Presupuesto
Ordenar por:Popular hoy
1 - 20 de 103 fotos
Artículo 1 de 3

Foto de aseo flotante contemporáneo pequeño con armarios con paneles lisos, puertas de armario naranjas, sanitario de pared, baldosas y/o azulejos negros, baldosas y/o azulejos de cerámica, paredes negras, suelo de baldosas de porcelana, lavabo sobreencimera, encimera de madera, suelo marrón, encimeras beige, papel pintado y panelado

This project began with an entire penthouse floor of open raw space which the clients had the opportunity to section off the piece that suited them the best for their needs and desires. As the design firm on the space, LK Design was intricately involved in determining the borders of the space and the way the floor plan would be laid out. Taking advantage of the southwest corner of the floor, we were able to incorporate three large balconies, tremendous views, excellent light and a layout that was open and spacious. There is a large master suite with two large dressing rooms/closets, two additional bedrooms, one and a half additional bathrooms, an office space, hearth room and media room, as well as the large kitchen with oversized island, butler's pantry and large open living room. The clients are not traditional in their taste at all, but going completely modern with simple finishes and furnishings was not their style either. What was produced is a very contemporary space with a lot of visual excitement. Every room has its own distinct aura and yet the whole space flows seamlessly. From the arched cloud structure that floats over the dining room table to the cathedral type ceiling box over the kitchen island to the barrel ceiling in the master bedroom, LK Design created many features that are unique and help define each space. At the same time, the open living space is tied together with stone columns and built-in cabinetry which are repeated throughout that space. Comfort, luxury and beauty were the key factors in selecting furnishings for the clients. The goal was to provide furniture that complimented the space without fighting it.
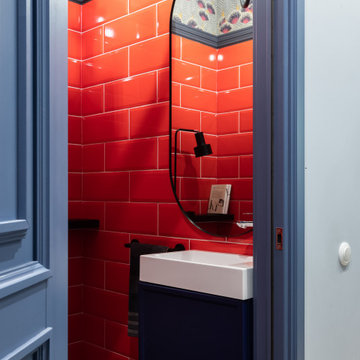
Foto de aseo flotante de tamaño medio con armarios con paneles lisos, puertas de armario negras, sanitario de una pieza, baldosas y/o azulejos de cerámica, paredes rojas, suelo de baldosas de porcelana, lavabo encastrado, suelo negro y papel pintado

This Arts and Crafts century home in the heart of Toronto needed brightening and a few structural changes. The client wanted a powder room on the main floor where none existed, a larger coat closet, to increase the opening from her kitchen into her dining room and to completely renovate her kitchen. Along with several other updates, this house came together in such an amazing way. The home is bright and happy, the kitchen is functional with a build-in dinette, and a long island. The renovated dining area is home to stunning built-in cabinetry to showcase the client's pretty collectibles, the light fixtures are works of art and the powder room in a jewel in the center of the home. The unique finishes, including the powder room wallpaper, the antique crystal door knobs, a picket backsplash and unique colours come together with respect to the home's original architecture and style, and an updated look that works for today's modern homeowner. Custom chairs, velvet barstools and freshly painted spaces bring additional moments of well thought out design elements. Mostly, we love that the kitchen, although it appears white, is really a very light gray green called Titanium, looking soft and warm in this new and updated space.

Stunning black and gold powder room
Tony Soluri Photography
Imagen de aseo a medida y negro contemporáneo de tamaño medio con armarios con paneles lisos, puertas de armario negras, sanitario de dos piezas, paredes negras, suelo de baldosas de porcelana, lavabo bajoencimera, encimera de cuarcita, suelo negro, encimeras negras, papel pintado y papel pintado
Imagen de aseo a medida y negro contemporáneo de tamaño medio con armarios con paneles lisos, puertas de armario negras, sanitario de dos piezas, paredes negras, suelo de baldosas de porcelana, lavabo bajoencimera, encimera de cuarcita, suelo negro, encimeras negras, papel pintado y papel pintado
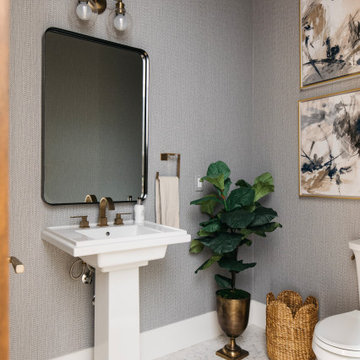
This modern Chandler Remodel project features a completely transformed powder bathroom with textured wallpaper on the walls and bold patterned wallpaper on the ceiling.
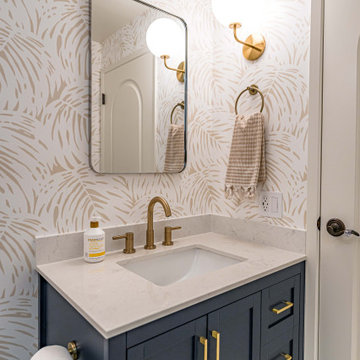
A complete remodel of this beautiful home, featuring stunning navy blue cabinets and elegant gold fixtures that perfectly complement the brightness of the marble countertops. The ceramic tile walls add a unique texture to the design, while the porcelain hexagon flooring adds an element of sophistication that perfectly completes the whole look.
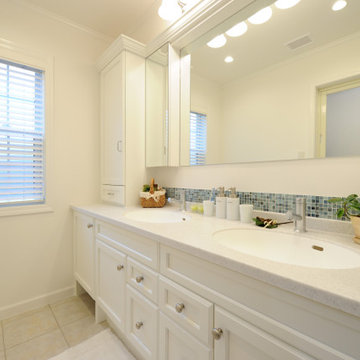
Modelo de aseo a medida y blanco clásico con armarios con paneles con relieve, puertas de armario blancas, baldosas y/o azulejos azules, baldosas y/o azulejos de vidrio, paredes blancas, suelo de baldosas de porcelana, lavabo integrado, encimera de acrílico, suelo beige, encimeras grises y papel pintado

Powder Bath, Sink, Faucet, Wallpaper, accessories, floral, vanity, modern, contemporary, lighting, sconce, mirror, tile, backsplash, rug, countertop, quartz, black, pattern, texture
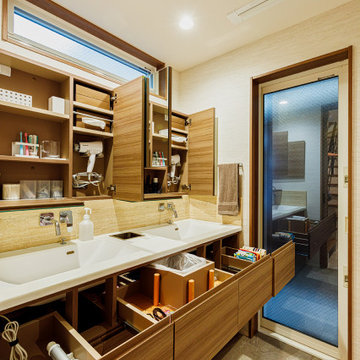
浅めのミラー収納と奥行きの深いアンダーシンク収納が綿密に計算して配置されています。引き出しには2台のドライヤーの定位置があり、出してすぐに使えるように、コンセントボックスも内臓されています。家具職人が丹精込めて仕上げた一品です。
Modelo de aseo a medida actual de tamaño medio con puertas de armario blancas, baldosas y/o azulejos blancos, suelo beige, encimeras blancas, papel pintado, papel pintado, armarios con rebordes decorativos, imitación madera, paredes blancas, suelo de baldosas de porcelana y lavabo bajoencimera
Modelo de aseo a medida actual de tamaño medio con puertas de armario blancas, baldosas y/o azulejos blancos, suelo beige, encimeras blancas, papel pintado, papel pintado, armarios con rebordes decorativos, imitación madera, paredes blancas, suelo de baldosas de porcelana y lavabo bajoencimera

Modelo de aseo a medida moderno con baldosas y/o azulejos beige, suelo de baldosas de porcelana y papel pintado
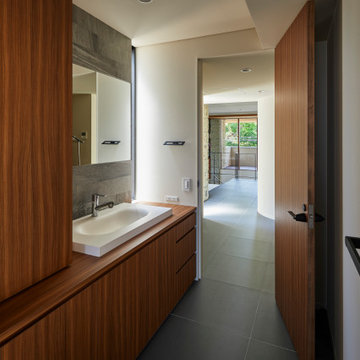
Ejemplo de aseo a medida contemporáneo con puertas de armario de madera oscura, baldosas y/o azulejos grises, baldosas y/o azulejos de piedra, encimera de madera, encimeras marrones, armarios con rebordes decorativos, paredes blancas, suelo de baldosas de porcelana, lavabo encastrado, suelo gris y papel pintado
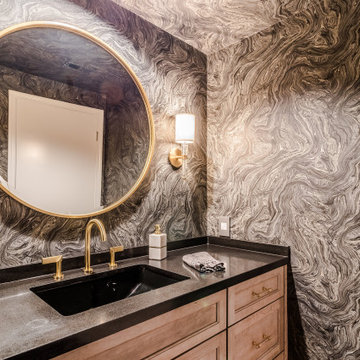
Diseño de aseo a medida tradicional renovado pequeño con armarios con paneles empotrados, puertas de armario de madera clara, sanitario de dos piezas, paredes multicolor, suelo de baldosas de porcelana, lavabo bajoencimera, encimera de cuarzo compacto, suelo multicolor, encimeras negras, papel pintado y papel pintado
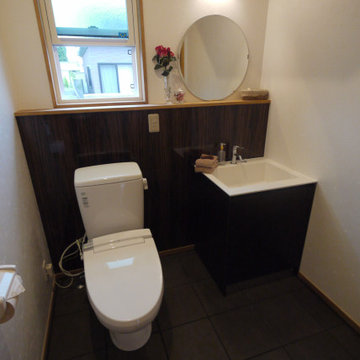
階段下を有効に使用した設計のトイレ。トイレと手洗いを並べ洋式のバニティを再現したスタイルです。1坪タイプと広く、老後の生活を考え介護し易い広さにしました。しかも、床は拭き掃除が容易な磁器タイルを用いオーナー様からとても好評です。
Imagen de aseo clásico grande con armarios con paneles lisos, puertas de armario marrones, sanitario de una pieza, baldosas y/o azulejos blancos, baldosas y/o azulejos de vidrio laminado, paredes blancas, suelo de baldosas de porcelana, lavabo integrado, encimera de acrílico, suelo marrón, encimeras blancas, papel pintado y panelado
Imagen de aseo clásico grande con armarios con paneles lisos, puertas de armario marrones, sanitario de una pieza, baldosas y/o azulejos blancos, baldosas y/o azulejos de vidrio laminado, paredes blancas, suelo de baldosas de porcelana, lavabo integrado, encimera de acrílico, suelo marrón, encimeras blancas, papel pintado y panelado
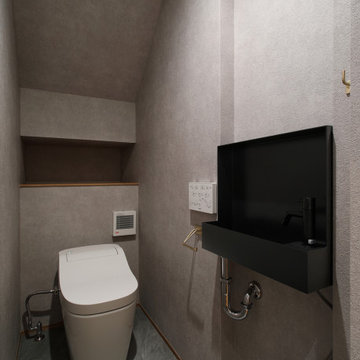
余白の舎 |Studio tanpopo-gumi|
特徴ある鋭角形状の敷地に建つコートハウス
壁の厚みを利用して収納空間や手洗いを設けています。
Imagen de aseo a medida y gris escandinavo pequeño con puertas de armario negras, sanitario de una pieza, baldosas y/o azulejos grises, paredes grises, suelo de baldosas de porcelana, lavabo suspendido, encimera de acrílico, suelo gris, encimeras negras, papel pintado y papel pintado
Imagen de aseo a medida y gris escandinavo pequeño con puertas de armario negras, sanitario de una pieza, baldosas y/o azulejos grises, paredes grises, suelo de baldosas de porcelana, lavabo suspendido, encimera de acrílico, suelo gris, encimeras negras, papel pintado y papel pintado
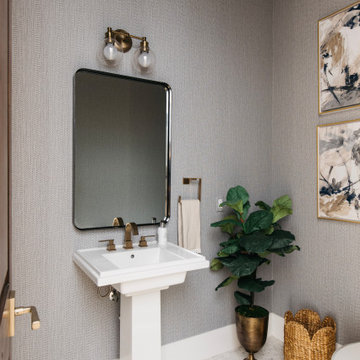
This modern Chandler Remodel project features a completely transformed powder bathroom with textured wallpaper on the walls and bold patterned wallpaper on the ceiling.
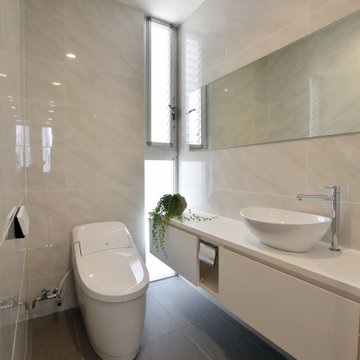
Diseño de aseo blanco moderno con baldosas y/o azulejos blancos, baldosas y/o azulejos de porcelana, suelo de baldosas de porcelana, suelo gris y papel pintado
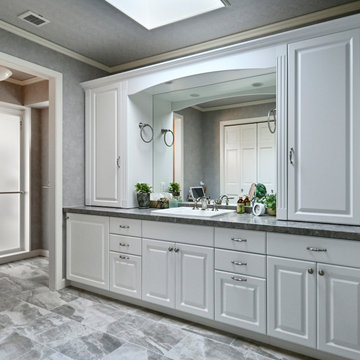
Diseño de aseo a medida y gris tradicional de tamaño medio con armarios con paneles con relieve, puertas de armario grises, baldosas y/o azulejos grises, paredes grises, suelo de baldosas de porcelana, lavabo encastrado, encimera de cuarzo compacto, suelo gris, encimeras grises, papel pintado y papel pintado
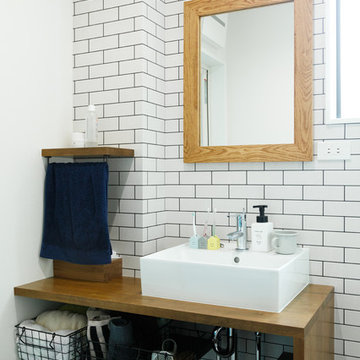
壁一面を清潔感のあるホワイトタイルのクロス仕上げにした洗面台。キャビネットは扉を付けずに、あえて見せることでスッキリとした印象に仕上がっています。使い勝手のいい高さに造作されたタオル掛け棚もポイントです。
Ejemplo de aseo de pie nórdico de tamaño medio con armarios abiertos, puertas de armario marrones, baldosas y/o azulejos blancos, baldosas y/o azulejos de cemento, paredes blancas, suelo de baldosas de porcelana, lavabo encastrado, encimera de madera, suelo gris, encimeras marrones, papel pintado y papel pintado
Ejemplo de aseo de pie nórdico de tamaño medio con armarios abiertos, puertas de armario marrones, baldosas y/o azulejos blancos, baldosas y/o azulejos de cemento, paredes blancas, suelo de baldosas de porcelana, lavabo encastrado, encimera de madera, suelo gris, encimeras marrones, papel pintado y papel pintado
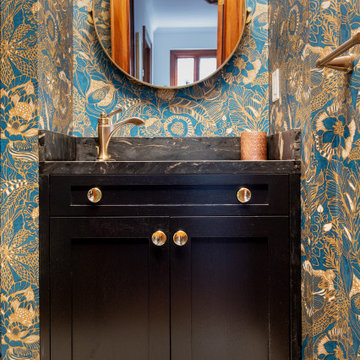
This Arts and Crafts century home in the heart of Toronto needed brightening and a few structural changes. The client wanted a powder room on the main floor where none existed, a larger coat closet, to increase the opening from her kitchen into her dining room and to completely renovate her kitchen. Along with several other updates, this house came together in such an amazing way. The home is bright and happy, the kitchen is functional with a build-in dinette, and a long island. The renovated dining area is home to stunning built-in cabinetry to showcase the client's pretty collectibles, the light fixtures are works of art and the powder room in a jewel in the center of the home. The unique finishes, including the powder room wallpaper, the antique crystal door knobs, a picket backsplash and unique colours come together with respect to the home's original architecture and style, and an updated look that works for today's modern homeowner. Custom chairs, velvet barstools and freshly painted spaces bring additional moments of well thought out design elements. Mostly, we love that the kitchen, although it appears white, is really a very light gray green called Titanium, looking soft and warm in this new and updated space.
103 ideas para aseos con suelo de baldosas de porcelana y papel pintado
1