1.614 ideas para aseos con suelo de baldosas de porcelana
Filtrar por
Presupuesto
Ordenar por:Popular hoy
121 - 140 de 1614 fotos
Artículo 1 de 3
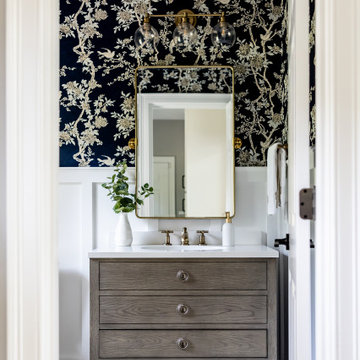
This busy family needed to update their first floor powder room as it was near the main entry and frequently viewed/used by guests. We replaced the vanity with a white oak piece from Restoration Hardware, and added brass plumbing hardware, lights, and brass mirror to warm up the space. The wallpaper is a navy floral with soft neutral vines/birds and makes a striking impression!

This 1910 West Highlands home was so compartmentalized that you couldn't help to notice you were constantly entering a new room every 8-10 feet. There was also a 500 SF addition put on the back of the home to accommodate a living room, 3/4 bath, laundry room and back foyer - 350 SF of that was for the living room. Needless to say, the house needed to be gutted and replanned.
Kitchen+Dining+Laundry-Like most of these early 1900's homes, the kitchen was not the heartbeat of the home like they are today. This kitchen was tucked away in the back and smaller than any other social rooms in the house. We knocked out the walls of the dining room to expand and created an open floor plan suitable for any type of gathering. As a nod to the history of the home, we used butcherblock for all the countertops and shelving which was accented by tones of brass, dusty blues and light-warm greys. This room had no storage before so creating ample storage and a variety of storage types was a critical ask for the client. One of my favorite details is the blue crown that draws from one end of the space to the other, accenting a ceiling that was otherwise forgotten.
Primary Bath-This did not exist prior to the remodel and the client wanted a more neutral space with strong visual details. We split the walls in half with a datum line that transitions from penny gap molding to the tile in the shower. To provide some more visual drama, we did a chevron tile arrangement on the floor, gridded the shower enclosure for some deep contrast an array of brass and quartz to elevate the finishes.
Powder Bath-This is always a fun place to let your vision get out of the box a bit. All the elements were familiar to the space but modernized and more playful. The floor has a wood look tile in a herringbone arrangement, a navy vanity, gold fixtures that are all servants to the star of the room - the blue and white deco wall tile behind the vanity.
Full Bath-This was a quirky little bathroom that you'd always keep the door closed when guests are over. Now we have brought the blue tones into the space and accented it with bronze fixtures and a playful southwestern floor tile.
Living Room & Office-This room was too big for its own good and now serves multiple purposes. We condensed the space to provide a living area for the whole family plus other guests and left enough room to explain the space with floor cushions. The office was a bonus to the project as it provided privacy to a room that otherwise had none before.
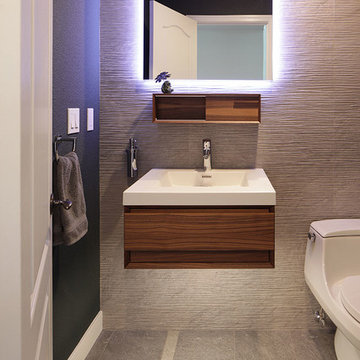
Francis Combes
Modelo de aseo actual pequeño con armarios con paneles lisos, puertas de armario de madera en tonos medios, sanitario de una pieza, baldosas y/o azulejos grises, baldosas y/o azulejos de porcelana, paredes verdes, suelo de baldosas de porcelana, lavabo integrado, encimera de acrílico, suelo gris y encimeras blancas
Modelo de aseo actual pequeño con armarios con paneles lisos, puertas de armario de madera en tonos medios, sanitario de una pieza, baldosas y/o azulejos grises, baldosas y/o azulejos de porcelana, paredes verdes, suelo de baldosas de porcelana, lavabo integrado, encimera de acrílico, suelo gris y encimeras blancas
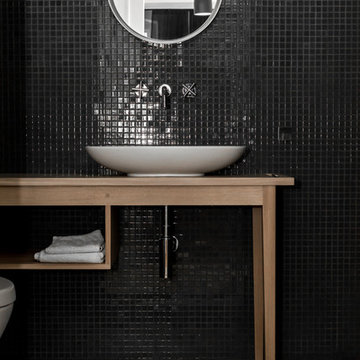
Interior design: Loft Kolasński
Furniture design: Loft Kolasiński
Photos: Karolina Bąk
Modelo de aseo minimalista de tamaño medio con armarios tipo mueble, puertas de armario de madera oscura, sanitario de pared, baldosas y/o azulejos negros, baldosas y/o azulejos en mosaico, paredes negras, suelo de baldosas de porcelana, lavabo sobreencimera, encimera de madera y encimeras beige
Modelo de aseo minimalista de tamaño medio con armarios tipo mueble, puertas de armario de madera oscura, sanitario de pared, baldosas y/o azulejos negros, baldosas y/o azulejos en mosaico, paredes negras, suelo de baldosas de porcelana, lavabo sobreencimera, encimera de madera y encimeras beige
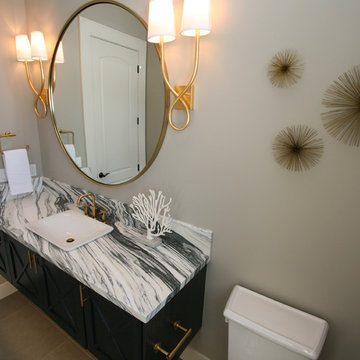
This fun Powder room features a custom black stained floating vanity with X-detail on the doors and an oversized West Elm round, gold mirror. The Kohler Purist gold faucet and hardware really pop.
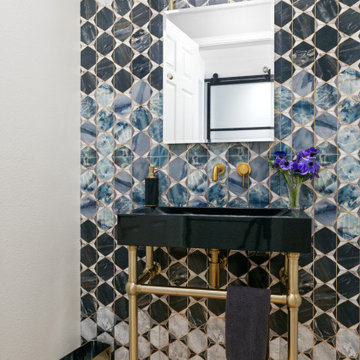
This contemporary powder room has just the right sparkle and color to create an exciting space. Free standing black marble vanity and gold accents add glamour. The large format porcelain wall tile treatment provides the distinctive design element.

Foto de aseo clásico renovado pequeño con armarios tipo mueble, puertas de armario negras, sanitario de una pieza, baldosas y/o azulejos blancos, baldosas y/o azulejos de mármol, paredes púrpuras, suelo de baldosas de porcelana, lavabo integrado, encimera de cuarzo compacto, suelo negro y encimeras blancas
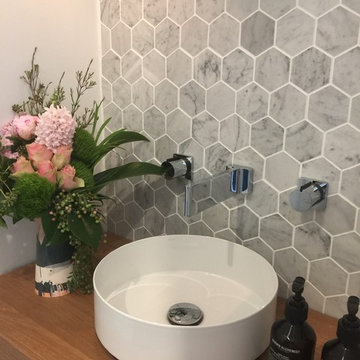
For this new family home, the goal was to make the home feel modern, yet warm and inviting. With a neutral colour palette, and using timeless materials such as timber, concrete, marble and stone, Studio Black has a created a home that's luxurious but full of warmth.
Photography by Studio Black Interiors.
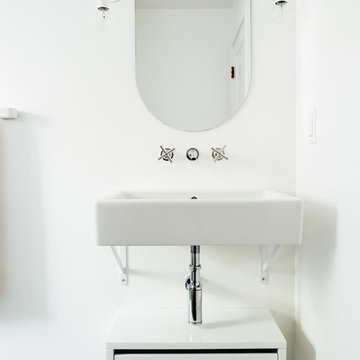
Kerri Fukui
Foto de aseo escandinavo pequeño con paredes blancas, suelo de baldosas de porcelana, lavabo suspendido, suelo verde, armarios con paneles lisos y puertas de armario blancas
Foto de aseo escandinavo pequeño con paredes blancas, suelo de baldosas de porcelana, lavabo suspendido, suelo verde, armarios con paneles lisos y puertas de armario blancas
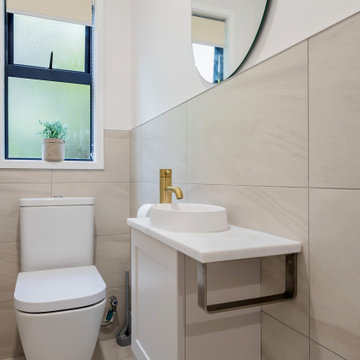
A neutral colour palette was the main aspect of the brief setting the tone for a sophisticated and elegant home.
The tile we chose is called "Paris White". It is a light colour tile with darker flecks and gently undulating vein patterning reminiscent of sandy shorelines. It has a smooth matt surface that feels lovely to the touch and is very easy to clean. We used this tile on both the walls and the floor of this Powder room.
The brushed gold tapware possesses a gentle hue, and its brushed finish exudes a timeless, classic appeal.
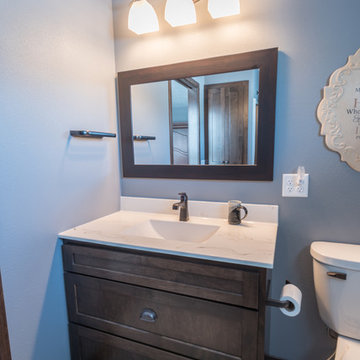
Denise Baur Photography
Diseño de aseo rústico grande con armarios estilo shaker, puertas de armario de madera en tonos medios, sanitario de dos piezas, paredes grises, suelo de baldosas de porcelana, lavabo integrado, encimera de mármol y suelo beige
Diseño de aseo rústico grande con armarios estilo shaker, puertas de armario de madera en tonos medios, sanitario de dos piezas, paredes grises, suelo de baldosas de porcelana, lavabo integrado, encimera de mármol y suelo beige
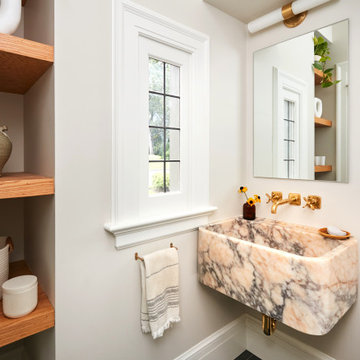
. The entry to the reconfigured mudroom was relocated to the driveway side for easy homeowner access. This also restored the home’s original historic entry door as the public point of welcome. The mudroom was designed with increased options for storage and a large closet. A new compact, yet efficient powder room includes a custom marble sink and a window to the exterior for natural light.
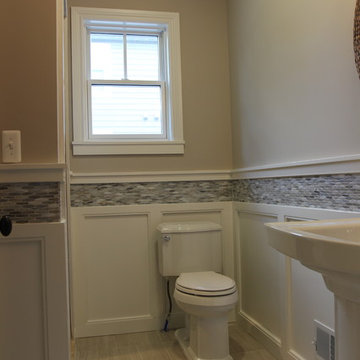
Modelo de aseo de estilo americano de tamaño medio con sanitario de dos piezas, baldosas y/o azulejos grises, baldosas y/o azulejos de vidrio, lavabo con pedestal, suelo beige, paredes beige y suelo de baldosas de porcelana
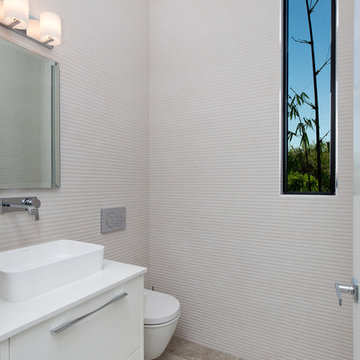
Ryan Gamma Photography
Diseño de aseo minimalista de tamaño medio con armarios con paneles lisos, puertas de armario blancas, sanitario de pared, baldosas y/o azulejos blancos, baldosas y/o azulejos de porcelana, paredes blancas, suelo de baldosas de porcelana, lavabo sobreencimera, encimera de cuarzo compacto y suelo gris
Diseño de aseo minimalista de tamaño medio con armarios con paneles lisos, puertas de armario blancas, sanitario de pared, baldosas y/o azulejos blancos, baldosas y/o azulejos de porcelana, paredes blancas, suelo de baldosas de porcelana, lavabo sobreencimera, encimera de cuarzo compacto y suelo gris

Английский гостевой санузел с бирюзовой традиционной плиткой и орнаментным полом, а также изображением богини Фреи в панно в раме из плитки. Латунные брав форме шара по бокам от угловой тумбы с раковиной и зеркального шкафа.
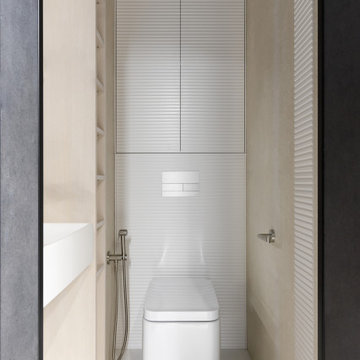
Ejemplo de aseo de pie contemporáneo pequeño con armarios con paneles lisos, puertas de armario de madera clara, sanitario de pared, baldosas y/o azulejos beige, baldosas y/o azulejos de porcelana, paredes beige, suelo de baldosas de porcelana, lavabo suspendido, suelo blanco y boiserie
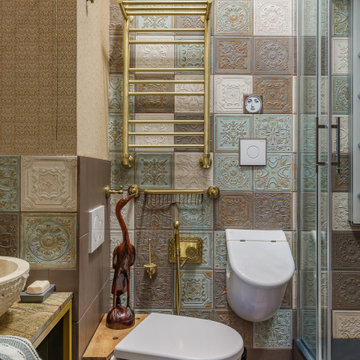
Ejemplo de aseo de pie bohemio pequeño con sanitario de pared, baldosas y/o azulejos multicolor, baldosas y/o azulejos de cerámica, paredes multicolor, suelo de baldosas de porcelana, lavabo encastrado, encimera de mármol, suelo marrón, encimeras verdes y papel pintado
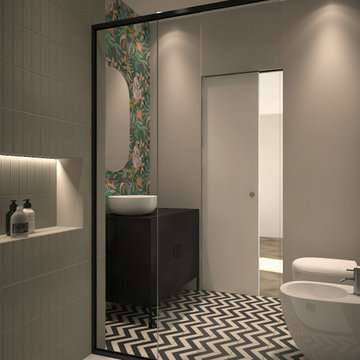
Piastrelle a parete Biscuit color salvia di 41zero42
Piastrelle dall' effetto retro a pavimento 20x20 cm Zag vaniglia di Bisazza
Carta da parati Canopy Creature Wallpaper trattata con vernice trasparente
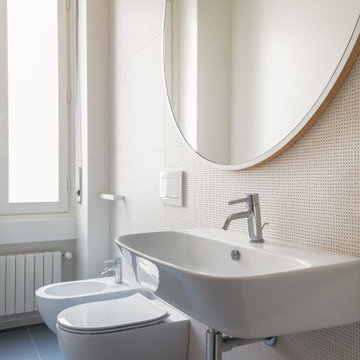
Bagno di servizio
Diseño de aseo actual con sanitario de pared, suelo de baldosas de porcelana y suelo turquesa
Diseño de aseo actual con sanitario de pared, suelo de baldosas de porcelana y suelo turquesa
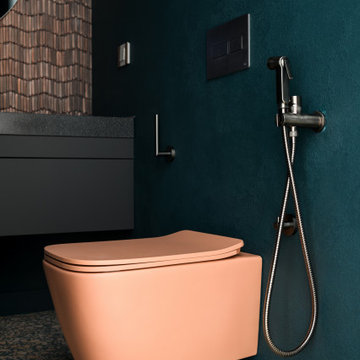
Ejemplo de aseo flotante contemporáneo de tamaño medio con armarios con paneles lisos, puertas de armario grises, sanitario de pared, baldosas y/o azulejos rosa, baldosas y/o azulejos de metal, paredes verdes, suelo de baldosas de porcelana, lavabo integrado, encimera de acrílico, suelo multicolor y encimeras grises
1.614 ideas para aseos con suelo de baldosas de porcelana
7