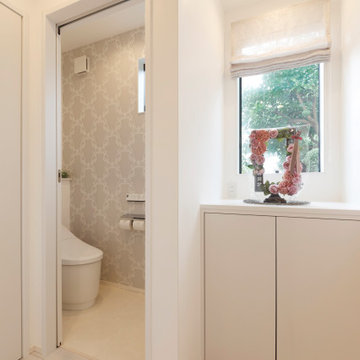253 ideas para aseos con suelo blanco y todos los diseños de techos
Filtrar por
Presupuesto
Ordenar por:Popular hoy
1 - 20 de 253 fotos
Artículo 1 de 3

Diseño de aseo de pie campestre pequeño con puertas de armario marrones, sanitario de una pieza, paredes negras, suelo de ladrillo, armarios tipo mueble, baldosas y/o azulejos negros, todo los azulejos de pared, lavabo bajoencimera, encimera de cuarzo compacto, suelo blanco, encimeras blancas, todos los diseños de techos y todos los tratamientos de pared

Imagen de aseo flotante contemporáneo de tamaño medio con armarios con paneles con relieve, puertas de armario de madera clara, sanitario de pared, baldosas y/o azulejos beige, baldosas y/o azulejos de porcelana, paredes blancas, suelo de baldosas de porcelana, lavabo bajoencimera, encimera de cuarzo compacto, suelo blanco, encimeras blancas y bandeja

When the house was purchased, someone had lowered the ceiling with gyp board. We re-designed it with a coffer that looked original to the house. The antique stand for the vessel sink was sourced from an antique store in Berkeley CA. The flooring was replaced with traditional 1" hex tile.

Floating vanity with vessel sink. Genuine stone wall and wallpaper. Plumbing in polished nickel. Pendants hang from ceiling but additional light is Shulter mirror. Under Cabinet lighting reflects this beautiful marble floor and solid walnut cabinet.

This gem of a home was designed by homeowner/architect Eric Vollmer. It is nestled in a traditional neighborhood with a deep yard and views to the east and west. Strategic window placement captures light and frames views while providing privacy from the next door neighbors. The second floor maximizes the volumes created by the roofline in vaulted spaces and loft areas. Four skylights illuminate the ‘Nordic Modern’ finishes and bring daylight deep into the house and the stairwell with interior openings that frame connections between the spaces. The skylights are also operable with remote controls and blinds to control heat, light and air supply.
Unique details abound! Metal details in the railings and door jambs, a paneled door flush in a paneled wall, flared openings. Floating shelves and flush transitions. The main bathroom has a ‘wet room’ with the tub tucked under a skylight enclosed with the shower.
This is a Structural Insulated Panel home with closed cell foam insulation in the roof cavity. The on-demand water heater does double duty providing hot water as well as heat to the home via a high velocity duct and HRV system.

Sanitaire au style d'antan
Diseño de aseo de pie de estilo americano de tamaño medio con armarios abiertos, puertas de armario marrones, sanitario de una pieza, baldosas y/o azulejos verdes, paredes verdes, suelo de baldosas de terracota, lavabo encastrado, suelo blanco, encimeras blancas, madera y boiserie
Diseño de aseo de pie de estilo americano de tamaño medio con armarios abiertos, puertas de armario marrones, sanitario de una pieza, baldosas y/o azulejos verdes, paredes verdes, suelo de baldosas de terracota, lavabo encastrado, suelo blanco, encimeras blancas, madera y boiserie

This 1910 West Highlands home was so compartmentalized that you couldn't help to notice you were constantly entering a new room every 8-10 feet. There was also a 500 SF addition put on the back of the home to accommodate a living room, 3/4 bath, laundry room and back foyer - 350 SF of that was for the living room. Needless to say, the house needed to be gutted and replanned.
Kitchen+Dining+Laundry-Like most of these early 1900's homes, the kitchen was not the heartbeat of the home like they are today. This kitchen was tucked away in the back and smaller than any other social rooms in the house. We knocked out the walls of the dining room to expand and created an open floor plan suitable for any type of gathering. As a nod to the history of the home, we used butcherblock for all the countertops and shelving which was accented by tones of brass, dusty blues and light-warm greys. This room had no storage before so creating ample storage and a variety of storage types was a critical ask for the client. One of my favorite details is the blue crown that draws from one end of the space to the other, accenting a ceiling that was otherwise forgotten.
Primary Bath-This did not exist prior to the remodel and the client wanted a more neutral space with strong visual details. We split the walls in half with a datum line that transitions from penny gap molding to the tile in the shower. To provide some more visual drama, we did a chevron tile arrangement on the floor, gridded the shower enclosure for some deep contrast an array of brass and quartz to elevate the finishes.
Powder Bath-This is always a fun place to let your vision get out of the box a bit. All the elements were familiar to the space but modernized and more playful. The floor has a wood look tile in a herringbone arrangement, a navy vanity, gold fixtures that are all servants to the star of the room - the blue and white deco wall tile behind the vanity.
Full Bath-This was a quirky little bathroom that you'd always keep the door closed when guests are over. Now we have brought the blue tones into the space and accented it with bronze fixtures and a playful southwestern floor tile.
Living Room & Office-This room was too big for its own good and now serves multiple purposes. We condensed the space to provide a living area for the whole family plus other guests and left enough room to explain the space with floor cushions. The office was a bonus to the project as it provided privacy to a room that otherwise had none before.

Diseño de aseo a medida y abovedado tradicional renovado grande con armarios con paneles con relieve, puertas de armario beige, sanitario de dos piezas, baldosas y/o azulejos blancos, baldosas y/o azulejos de mármol, paredes blancas, suelo de mármol, lavabo sobreencimera, encimera de cuarzo compacto, suelo blanco, encimeras blancas y papel pintado
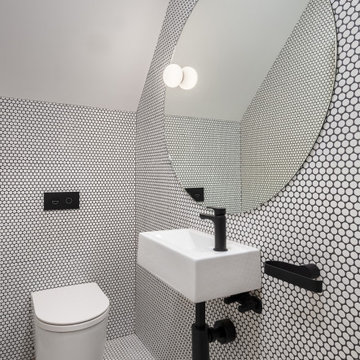
Modelo de aseo abovedado actual con baldosas y/o azulejos blancos, baldosas y/o azulejos en mosaico, suelo con mosaicos de baldosas, lavabo suspendido y suelo blanco
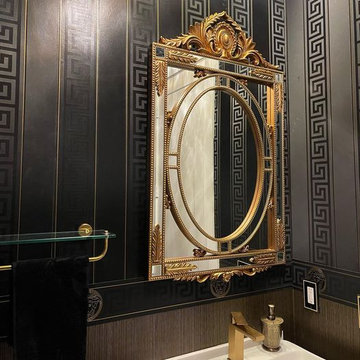
Our Versace Powder Room for Doral Project
Modelo de aseo flotante y abovedado clásico pequeño con armarios con paneles lisos, puertas de armario blancas, baldosas y/o azulejos multicolor, encimera de laminado, suelo blanco, encimeras blancas y papel pintado
Modelo de aseo flotante y abovedado clásico pequeño con armarios con paneles lisos, puertas de armario blancas, baldosas y/o azulejos multicolor, encimera de laminado, suelo blanco, encimeras blancas y papel pintado

Modelo de aseo flotante clásico renovado de tamaño medio con armarios estilo shaker, puertas de armario blancas, sanitario de dos piezas, baldosas y/o azulejos azules, paredes blancas, suelo de mármol, lavabo bajoencimera, suelo blanco, encimeras blancas y papel pintado

Who doesn’t love a jewel box powder room? The beautifully appointed space features wainscot, a custom metallic ceiling, and custom vanity with marble floors. Wallpaper by Nina Campbell for Osborne & Little.

Powder room - Elitis vinyl wallpaper with red travertine and grey mosaics. Vessel bowl sink with black wall mounted tapware. Custom lighting. Navy painted ceiling and terrazzo floor.
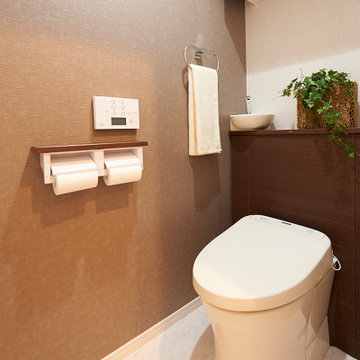
Ejemplo de aseo minimalista de tamaño medio con sanitario de una pieza, paredes marrones, suelo vinílico, suelo blanco, papel pintado y papel pintado

Ejemplo de aseo flotante clásico renovado de tamaño medio con armarios estilo shaker, puertas de armario blancas, sanitario de dos piezas, paredes blancas, suelo de mármol, lavabo bajoencimera, encimera de mármol, suelo blanco, encimeras blancas, papel pintado y papel pintado
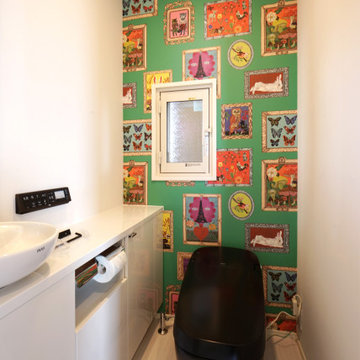
高度な機能に優れた、ノーブルブラックのシックな色調のトイレ。こだわりのアクセント壁がポイント
Foto de aseo blanco moderno de tamaño medio con papel pintado, papel pintado, paredes verdes y suelo blanco
Foto de aseo blanco moderno de tamaño medio con papel pintado, papel pintado, paredes verdes y suelo blanco

We first worked with these clients in their Toronto home. They recently moved to a new-build in Kleinburg. While their Toronto home was traditional in style and décor, they wanted a more transitional look for their new home. We selected a neutral colour palette of creams, soft grey/blues and added punches of bold colour through art, toss cushions and accessories. All furnishings were curated to suit this family’s lifestyle. They love to host and entertain large family gatherings so maximizing seating in all main spaces was a must. The kitchen table was custom-made to accommodate 12 people comfortably for lunch or dinner or friends dropping by for coffee.
For more about Lumar Interiors, click here: https://www.lumarinteriors.com/
To learn more about this project, click here: https://www.lumarinteriors.com/portfolio/kleinburg-family-home-design-decor/
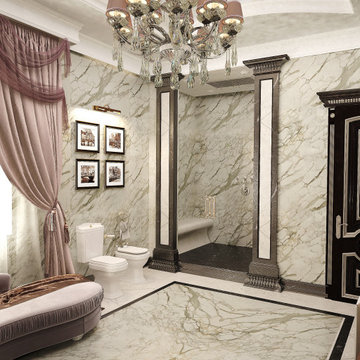
Modelo de aseo de pie clásico de tamaño medio con armarios con paneles lisos, puertas de armario negras, bidé, baldosas y/o azulejos blancos, baldosas y/o azulejos de mármol, paredes blancas, suelo de mármol, lavabo de seno grande, encimera de mármol, suelo blanco, encimeras blancas y casetón

Imagen de aseo de pie clásico renovado grande con armarios abiertos, puertas de armario blancas, sanitario de una pieza, baldosas y/o azulejos verdes, baldosas y/o azulejos de porcelana, paredes verdes, suelo con mosaicos de baldosas, lavabo tipo consola, suelo blanco, encimeras blancas, papel pintado y papel pintado
253 ideas para aseos con suelo blanco y todos los diseños de techos
1
