700 ideas para aseos con suelo beige y papel pintado
Filtrar por
Presupuesto
Ordenar por:Popular hoy
1 - 20 de 700 fotos
Artículo 1 de 3

This powder room room use to have plaster walls and popcorn ceilings until we transformed this bathroom to something fun and cheerful so your guest will always be wow'd when they use it. The fun palm tree wallpaper really brings a lot of fun to this space. This space is all about the wallpaper. Decorative Moulding was applied on the crown to give this space more detail.
JL Interiors is a LA-based creative/diverse firm that specializes in residential interiors. JL Interiors empowers homeowners to design their dream home that they can be proud of! The design isn’t just about making things beautiful; it’s also about making things work beautifully. Contact us for a free consultation Hello@JLinteriors.design _ 310.390.6849_ www.JLinteriors.design

The image captures a minimalist and elegant cloakroom vanity area that blends functionality with design aesthetics. The vanity itself is a modern floating unit with clean lines and a combination of white and subtle gold finishes, creating a luxurious yet understated look. A unique pink basin sits atop the vanity, adding a pop of soft color that complements the neutral palette.
Above the basin, a sleek, gold tap emerges from the wall, mirroring the gold accents on the vanity and enhancing the sophisticated vibe of the space. A round mirror with a simple frame reflects the room, contributing to the area's spacious and airy feel. Adjacent to the mirror is a wall-mounted light fixture with a mid-century modern influence, featuring clear glass and brass elements that resonate with the room's fixtures.
The walls are adorned with a textured wallpaper in a muted pattern, providing depth and interest without overwhelming the space. A semi-sheer window treatment allows for natural light to filter through, illuminating the vanity area and highlighting the wallpaper's subtle texture.
This bathroom vanity design showcases attention to detail and a preference for refined simplicity, with every element carefully chosen to create a cohesive and serene environment.

Foto de aseo de pie costero con armarios abiertos, puertas de armario negras, paredes marrones, lavabo integrado, suelo beige, encimeras negras y papel pintado

Paint on ceiling is Sherwin Williams Cyberspace, bathroom cabinet by Bertch, faucet is Moen's Eva. Wallpaper by Wallquest - Grass Effects.
Modelo de aseo de pie clásico pequeño con armarios con paneles lisos, puertas de armario negras, sanitario de dos piezas, paredes grises, suelo de madera clara, lavabo integrado, encimera de acrílico, suelo beige, encimeras blancas y papel pintado
Modelo de aseo de pie clásico pequeño con armarios con paneles lisos, puertas de armario negras, sanitario de dos piezas, paredes grises, suelo de madera clara, lavabo integrado, encimera de acrílico, suelo beige, encimeras blancas y papel pintado

写真には写っていないが、人間用トイレの向かい側には収納があり、収納の下部空間に猫トイレが設置されている。
Ejemplo de aseo a medida y blanco nórdico de tamaño medio con sanitario de una pieza, baldosas y/o azulejos verdes, baldosas y/o azulejos de porcelana, paredes azules, suelo de linóleo, lavabo sobreencimera, encimera de madera, suelo beige, armarios abiertos, puertas de armario de madera oscura, encimeras marrones, papel pintado y papel pintado
Ejemplo de aseo a medida y blanco nórdico de tamaño medio con sanitario de una pieza, baldosas y/o azulejos verdes, baldosas y/o azulejos de porcelana, paredes azules, suelo de linóleo, lavabo sobreencimera, encimera de madera, suelo beige, armarios abiertos, puertas de armario de madera oscura, encimeras marrones, papel pintado y papel pintado

Modelo de aseo actual de tamaño medio con suelo de madera clara, lavabo con pedestal, paredes multicolor, suelo beige y papel pintado

Once their basement remodel was finished they decided that wasn't stressful enough... they needed to tackle every square inch on the main floor. I joke, but this is not for the faint of heart. Being without a kitchen is a major inconvenience, especially with children.
The transformation is a completely different house. The new floors lighten and the kitchen layout is so much more function and spacious. The addition in built-ins with a coffee bar in the kitchen makes the space seem very high end.
The removal of the closet in the back entry and conversion into a built-in locker unit is one of our favorite and most widely done spaces, and for good reason.
The cute little powder is completely updated and is perfect for guests and the daily use of homeowners.
The homeowners did some work themselves, some with their subcontractors, and the rest with our general contractor, Tschida Construction.

This project began with an entire penthouse floor of open raw space which the clients had the opportunity to section off the piece that suited them the best for their needs and desires. As the design firm on the space, LK Design was intricately involved in determining the borders of the space and the way the floor plan would be laid out. Taking advantage of the southwest corner of the floor, we were able to incorporate three large balconies, tremendous views, excellent light and a layout that was open and spacious. There is a large master suite with two large dressing rooms/closets, two additional bedrooms, one and a half additional bathrooms, an office space, hearth room and media room, as well as the large kitchen with oversized island, butler's pantry and large open living room. The clients are not traditional in their taste at all, but going completely modern with simple finishes and furnishings was not their style either. What was produced is a very contemporary space with a lot of visual excitement. Every room has its own distinct aura and yet the whole space flows seamlessly. From the arched cloud structure that floats over the dining room table to the cathedral type ceiling box over the kitchen island to the barrel ceiling in the master bedroom, LK Design created many features that are unique and help define each space. At the same time, the open living space is tied together with stone columns and built-in cabinetry which are repeated throughout that space. Comfort, luxury and beauty were the key factors in selecting furnishings for the clients. The goal was to provide furniture that complimented the space without fighting it.

fun powder room with stone vessel sink, wall mount faucet, custom concrete counter top, and tile wall.
Imagen de aseo flotante contemporáneo pequeño con armarios con paneles lisos, puertas de armario beige, sanitario de dos piezas, baldosas y/o azulejos grises, baldosas y/o azulejos de porcelana, paredes grises, suelo de madera clara, lavabo sobreencimera, encimera de cemento, suelo beige, encimeras grises y papel pintado
Imagen de aseo flotante contemporáneo pequeño con armarios con paneles lisos, puertas de armario beige, sanitario de dos piezas, baldosas y/o azulejos grises, baldosas y/o azulejos de porcelana, paredes grises, suelo de madera clara, lavabo sobreencimera, encimera de cemento, suelo beige, encimeras grises y papel pintado

Modelo de aseo flotante y abovedado clásico renovado pequeño con armarios con paneles lisos, sanitario de una pieza, paredes beige, suelo de piedra caliza, suelo beige, encimeras blancas, papel pintado, papel pintado, puertas de armario de madera en tonos medios y lavabo tipo consola

Ejemplo de aseo a medida mediterráneo de tamaño medio con puertas de armario azules, boiserie, papel pintado, armarios tipo mueble, sanitario de dos piezas, paredes multicolor, lavabo bajoencimera, suelo beige y encimeras blancas
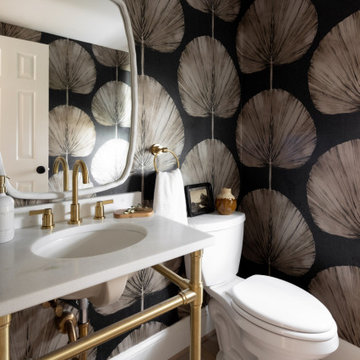
Ejemplo de aseo tradicional renovado de tamaño medio con paredes negras, suelo de madera clara, suelo beige, encimeras blancas y papel pintado
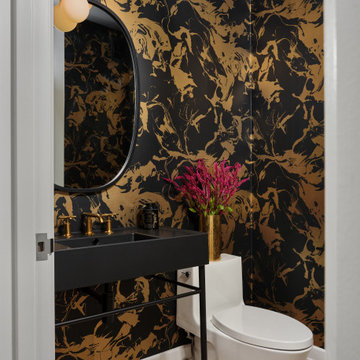
Diseño de aseo contemporáneo con paredes multicolor, suelo de madera clara, lavabo tipo consola, suelo beige y papel pintado

Foto de aseo flotante clásico renovado con armarios con paneles lisos, puertas de armario de madera en tonos medios, paredes beige, lavabo sobreencimera, suelo beige, encimeras blancas y papel pintado

"Speakeasy" is a wonderfully moody contemporary black, white, and gold wallpaper to make a dramatic feature wall. Bold shapes, misty blushes, and golds make our black and white wall mural a balanced blend of edgy, moody and pretty. Create real gold tones with the complimentary kit to transfer gold leaf onto the abstract, digital printed design. The "Speakeasy"mural is an authentic Blueberry Glitter painting converted into a large format wall mural.
This mural comes with a gold leaf kit to add real gold leaf in areas that you really want to see shine!!
Each mural comes in multiple sections that are approximately 24" wide.
Included with your purchase:
*Gold or Silver leafing kit (depending on style) to add extra shine to your mural!
*Multiple strips of paper to create a large wallpaper mural

This full home mid-century remodel project is in an affluent community perched on the hills known for its spectacular views of Los Angeles. Our retired clients were returning to sunny Los Angeles from South Carolina. Amidst the pandemic, they embarked on a two-year-long remodel with us - a heartfelt journey to transform their residence into a personalized sanctuary.
Opting for a crisp white interior, we provided the perfect canvas to showcase the couple's legacy art pieces throughout the home. Carefully curating furnishings that complemented rather than competed with their remarkable collection. It's minimalistic and inviting. We created a space where every element resonated with their story, infusing warmth and character into their newly revitalized soulful home.

Foto de aseo a medida clásico renovado con armarios con paneles con relieve, puertas de armario blancas, sanitario de una pieza, paredes multicolor, suelo de madera clara, lavabo encastrado, encimera de mármol, suelo beige, encimeras multicolor y papel pintado
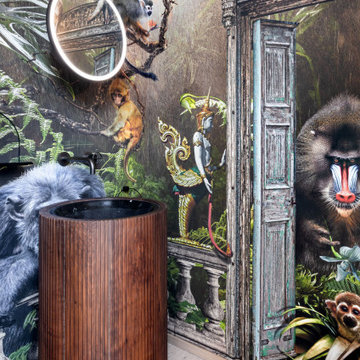
Diseño de aseo de pie tropical de tamaño medio con puertas de armario de madera oscura, paredes multicolor, suelo de baldosas de porcelana, lavabo encastrado, encimera de madera, suelo beige, encimeras marrones y papel pintado
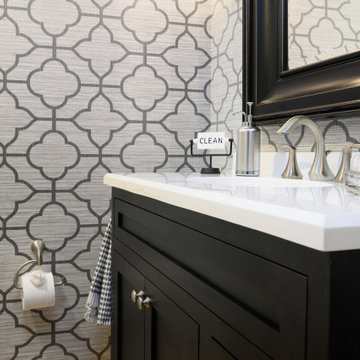
Paint on ceiling is Sherwin Williams Cyberspace, bathroom cabinet by Bertch, faucet is Moen's Eva. Wallpaper by Wallquest - Grass Effects.
Imagen de aseo de pie clásico pequeño con armarios con paneles lisos, puertas de armario negras, sanitario de dos piezas, paredes grises, suelo de madera clara, lavabo integrado, encimera de acrílico, suelo beige, encimeras blancas y papel pintado
Imagen de aseo de pie clásico pequeño con armarios con paneles lisos, puertas de armario negras, sanitario de dos piezas, paredes grises, suelo de madera clara, lavabo integrado, encimera de acrílico, suelo beige, encimeras blancas y papel pintado
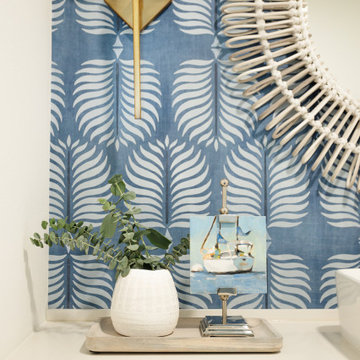
Ejemplo de aseo flotante con puertas de armario de madera clara, paredes azules, suelo con mosaicos de baldosas, lavabo sobreencimera, encimera de cuarzo compacto, suelo beige, encimeras blancas y papel pintado
700 ideas para aseos con suelo beige y papel pintado
1