412 ideas para aseos con sanitario de pared y paredes multicolor
Filtrar por
Presupuesto
Ordenar por:Popular hoy
21 - 40 de 412 fotos
Artículo 1 de 3
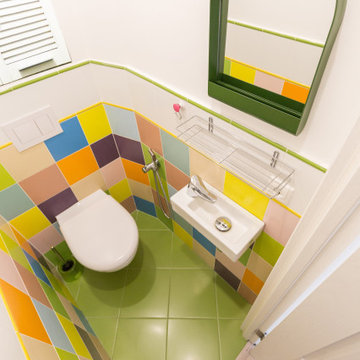
Imagen de aseo pequeño con sanitario de pared, baldosas y/o azulejos multicolor, baldosas y/o azulejos de cerámica, paredes multicolor, suelo de baldosas de cerámica, lavabo suspendido y suelo verde

Foto de aseo blanco industrial pequeño con armarios con paneles lisos, puertas de armario azules, sanitario de pared, baldosas y/o azulejos multicolor, baldosas y/o azulejos de cerámica, paredes multicolor, suelo multicolor y suelo de baldosas de porcelana
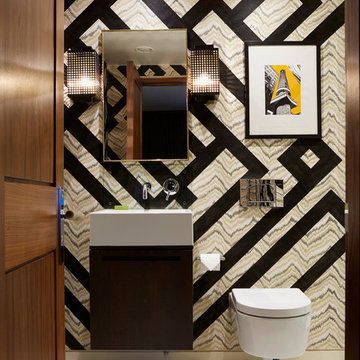
Imagen de aseo contemporáneo con armarios con paneles lisos, puertas de armario de madera en tonos medios, sanitario de pared, paredes multicolor y lavabo suspendido

This West University Master Bathroom remodel was quite the challenge. Our design team rework the walls in the space along with a structural engineer to create a more even flow. In the begging you had to walk through the study off master to get to the wet room. We recreated the space to have a unique modern look. The custom vanity is made from Tree Frog Veneers with countertops featuring a waterfall edge. We suspended overlapping circular mirrors with a tiled modular frame. The tile is from our beloved Porcelanosa right here in Houston. The large wall tiles completely cover the walls from floor to ceiling . The freestanding shower/bathtub combination features a curbless shower floor along with a linear drain. We cut the wood tile down into smaller strips to give it a teak mat affect. The wet room has a wall-mount toilet with washlet. The bathroom also has other favorable features, we turned the small study off the space into a wine / coffee bar with a pull out refrigerator drawer.
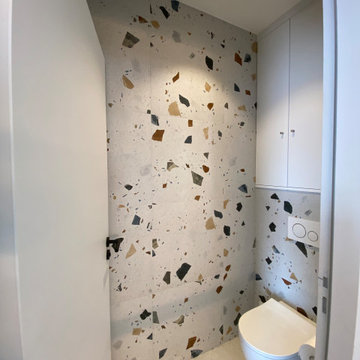
Carrelage effet Terrazzo
Imagen de aseo a medida actual de tamaño medio con armarios con paneles lisos, puertas de armario grises, sanitario de pared, paredes multicolor, suelo de baldosas de cerámica, suelo gris, baldosas y/o azulejos multicolor y baldosas y/o azulejos de cerámica
Imagen de aseo a medida actual de tamaño medio con armarios con paneles lisos, puertas de armario grises, sanitario de pared, paredes multicolor, suelo de baldosas de cerámica, suelo gris, baldosas y/o azulejos multicolor y baldosas y/o azulejos de cerámica

Tracy, one of our fabulous customers who last year undertook what can only be described as, a colossal home renovation!
With the help of her My Bespoke Room designer Milena, Tracy transformed her 1930's doer-upper into a truly jaw-dropping, modern family home. But don't take our word for it, see for yourself...
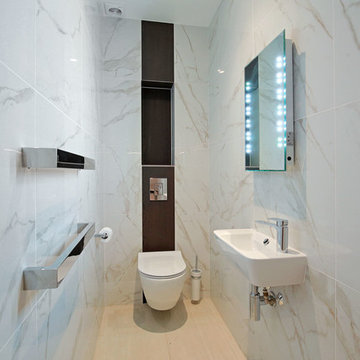
Creating modern and bright looking guest W/C.
Golden Calacatta Porcelain tiles were used together with wooden looking porcelain tile behind the toilet. Very effective design which makes this cloakroom really modern and yet expensive looking.
Small wall hung sink had to be used together with stylish electric towel rails which help to keep towels dry and yet adding more style to this W/C.
Wall hung toilet with hidden cistern works so well and makes it easy to maintain and clean.
Modern led mirror was picked by our client who couldnt be any happier with the final result.

Foto de aseo flotante escandinavo pequeño con armarios con paneles lisos, puertas de armario blancas, sanitario de pared, baldosas y/o azulejos multicolor, baldosas y/o azulejos de porcelana, paredes multicolor, suelo de baldosas de porcelana, lavabo encastrado, encimera de madera, suelo negro, encimeras marrones y machihembrado
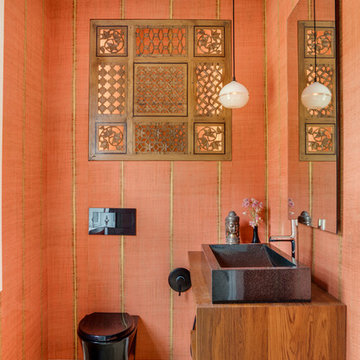
TEAM
Architect: LDa Architecture & Interiors
Interior Design: LDa Architecture & Interiors
Builder: Denali Construction
Landscape Architect: Michelle Crowley Landscape Architecture
Photographer: Greg Premru Photography
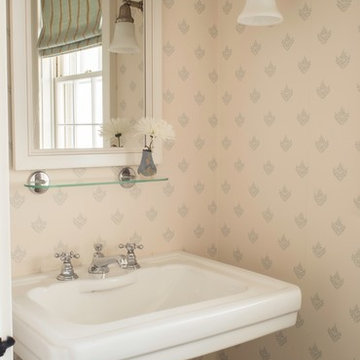
Diseño de aseo pequeño con lavabo con pedestal, sanitario de pared, paredes multicolor y suelo de madera clara

Cloakroom Bathroom in Horsham, West Sussex
A unique theme was required for this compact cloakroom space, which includes William Morris wallpaper and an illuminating HiB mirror.
The Brief
This client sought to improve an upstairs cloakroom with a new design that includes all usual amenities for a cloakroom space.
They favoured a unique theme, preferring to implement a distinctive style as they had in other areas in their property.
Design Elements
Within a compact space designer Martin has been able to implement the fantastic uniquity that the client required for this room.
A half-tiled design was favoured from early project conversations and at the design stage designer Martin floated the idea of using wallpaper for the remaining wall space. Martin used a William Morris wallpaper named Strawberry Thief in the design, and the client loved it, keeping it as part of the design.
To keep the small room neat and tidy, Martin recommended creating a shelf area, which would also conceal the cistern. To suit the theme brassware, flush plate and towel rail have been chosen in a matt black finish.
Project Highlight
The highlight of this project is the wonderful illuminating mirror, which combines perfectly with the traditional style this space.
This is a HiB mirror named Bellus and is equipped with colour changing LED lighting which can be controlled by motion sensor switch.
The End Result
This project typifies the exceptional results our design team can achieve even within a compact space. Designer Martin has been able to conjure a great theme which the clients loved and achieved all the elements of their brief for this space.
If you are looking to transform a bathroom big or small, get the help of our experienced designers who will create a bathroom design you will love for years to come. Arrange a free design appointment in showroom or online today.
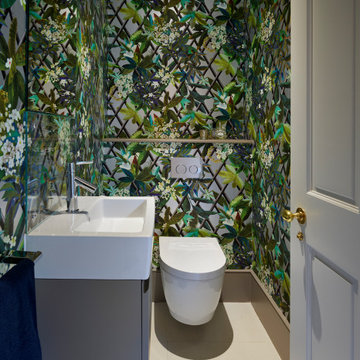
Ejemplo de aseo contemporáneo de tamaño medio con armarios con paneles lisos, puertas de armario de madera oscura, sanitario de pared, paredes multicolor, suelo de baldosas de porcelana, lavabo integrado, suelo beige y encimeras blancas
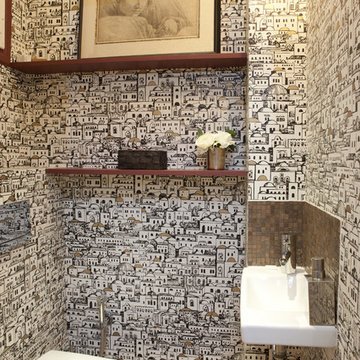
Imagen de aseo actual de tamaño medio con sanitario de pared, paredes multicolor, suelo de madera en tonos medios y lavabo sobreencimera
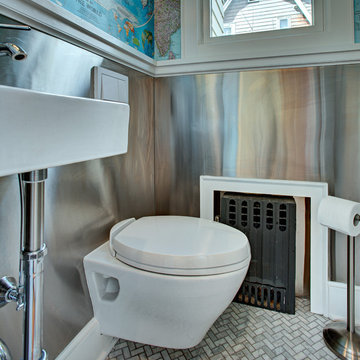
Wing Wong, Memories TTL
Foto de aseo ecléctico pequeño con lavabo suspendido, sanitario de pared, paredes multicolor y suelo de mármol
Foto de aseo ecléctico pequeño con lavabo suspendido, sanitario de pared, paredes multicolor y suelo de mármol

L’objectif premier pour cet espace de travail est d’optimiser au maximum chaque mètre carré et créer un univers à l’image de notre cliente. Véritable espace de vie celui-ci accueille de multiples fonctions : un espace travail, une cuisine, des alcoves pour se détendre, une bibliothèque de rangement et décoration notamment. Dans l’entrée, le mur miroir agrandit l’espace et accentue la luminosité ambiante. Coté bureaux, l’intégralité du mur devient un espace de rangement. La bibliothèque que nous avons dessinée sur-mesure permet de gagner de la place et vient s’adapter à l’espace disponible en proposant des rangements dissimulés, une penderie et une zone d’étagères ouverte pour la touche décorative.
Afin de délimiter l’espace, le choix d’une cloison claustra est une solution simple et efficace pour souligner la superficie disponible tout en laissant passer la lumière naturelle. Elle permet une douce transition entre l’entrée, les bureaux et la cuisine.
Associer la couleur « verte » à un matériau naturel comme le bois crée une ambiance 100% relaxante et agréable.
Les détails géométriques et abstraits, que l’on retrouve au sol mais également sur les tableaux apportent à l’intérieur une note très chic. Ce motif s’associe parfaitement au mobilier et permet de créer un relief dans la pièce.
L’utilisation de matières naturelles est privilégiée et donne du caractère à la décoration. Le raphia que l’on retrouve dans les suspensions ou le rotin pour les chaises dégage une atmosphère authentique, chaleureuse et détendue.

Imagen de aseo flotante ecléctico pequeño con sanitario de pared, baldosas y/o azulejos naranja, baldosas y/o azulejos de cerámica, paredes multicolor, suelo de baldosas de cerámica, lavabo suspendido, suelo negro y papel pintado
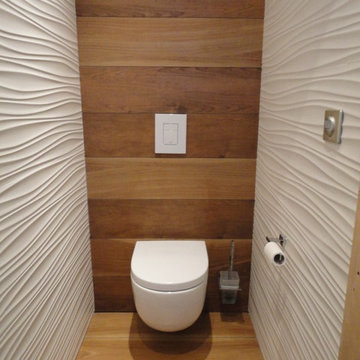
Wc suspendu, avec carrelage imitation bois, faïence structuré blanc
Modelo de aseo actual pequeño con sanitario de pared, paredes multicolor y suelo de madera en tonos medios
Modelo de aseo actual pequeño con sanitario de pared, paredes multicolor y suelo de madera en tonos medios
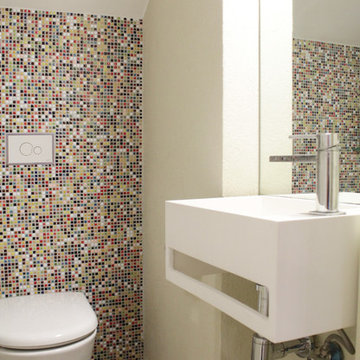
Photo: Esther Hershcovic © 2014 Houzz
Design: Matti Rosenshine Architects
Ejemplo de aseo actual con lavabo suspendido, baldosas y/o azulejos multicolor, baldosas y/o azulejos en mosaico, paredes multicolor y sanitario de pared
Ejemplo de aseo actual con lavabo suspendido, baldosas y/o azulejos multicolor, baldosas y/o azulejos en mosaico, paredes multicolor y sanitario de pared
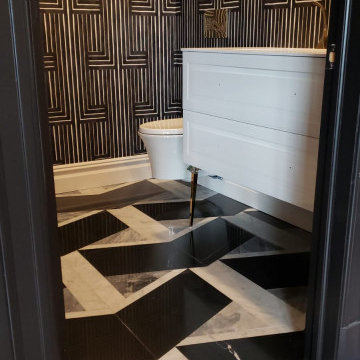
Diseño de aseo flotante minimalista de tamaño medio con puertas de armario blancas, sanitario de pared, paredes multicolor, suelo con mosaicos de baldosas, lavabo integrado, encimera de acrílico, suelo multicolor, encimeras blancas y papel pintado
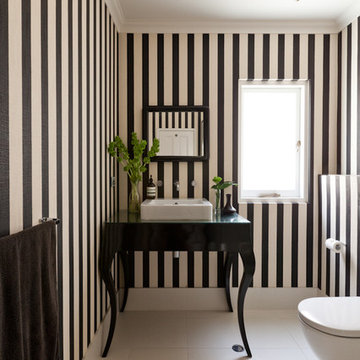
www.redimages.com.au
Foto de aseo tradicional renovado de tamaño medio con lavabo sobreencimera, armarios tipo mueble, puertas de armario negras, encimera de vidrio, sanitario de pared, baldosas y/o azulejos beige, paredes multicolor y suelo de baldosas de cerámica
Foto de aseo tradicional renovado de tamaño medio con lavabo sobreencimera, armarios tipo mueble, puertas de armario negras, encimera de vidrio, sanitario de pared, baldosas y/o azulejos beige, paredes multicolor y suelo de baldosas de cerámica
412 ideas para aseos con sanitario de pared y paredes multicolor
2