217 ideas para aseos con sanitario de pared y encimeras negras
Filtrar por
Presupuesto
Ordenar por:Popular hoy
81 - 100 de 217 fotos
Artículo 1 de 3

Black Bathroom feature slabs of Super White quarzite to wall and floor.
Bathroom funriture includes a back lite round mirror and bespoke vanity unti with thin timber dowels and grey mirrored top.
All ceramics including the toilet are black
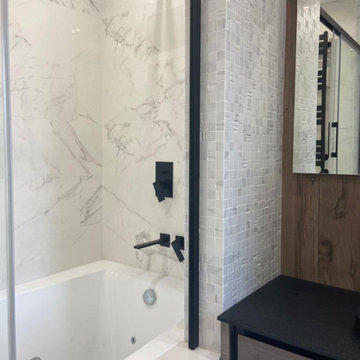
Diseño de aseo flotante contemporáneo pequeño con armarios con paneles lisos, puertas de armario de madera en tonos medios, sanitario de pared, baldosas y/o azulejos blancos, baldosas y/o azulejos en mosaico, paredes blancas, suelo de baldosas de cerámica, lavabo bajoencimera, encimera de cemento, suelo blanco y encimeras negras
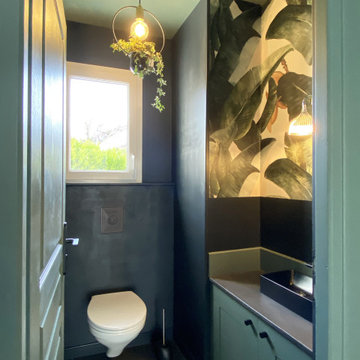
Un espace très marqué dans ce petit coin.
Tout a été repeint dans le son de vert et de noir reprenant les teintes du papiers peint entourant le lave main.
La nature s'invite dans les toilettes avec cette suspension florale.
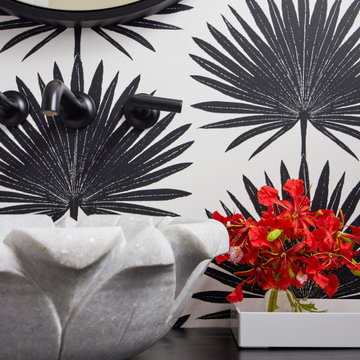
Powder room in black and white color scheme with large scale pattern wallpaper, Chinese tea table turned into a vanity, carved marble vessel sink and black plumbing fixtures by Jason Wu for Brizo.

Старый бабушкин дом можно существенно преобразить с помощью простых дизайнерских решений. Не верите? Посмотрите на недавний проект Юрия Зименко.
Modelo de aseo de pie nórdico pequeño con armarios con paneles con relieve, puertas de armario beige, sanitario de pared, baldosas y/o azulejos beige, baldosas y/o azulejos de cemento, paredes blancas, suelo de baldosas de cerámica, lavabo suspendido, encimera de granito, suelo negro, encimeras negras, casetón y machihembrado
Modelo de aseo de pie nórdico pequeño con armarios con paneles con relieve, puertas de armario beige, sanitario de pared, baldosas y/o azulejos beige, baldosas y/o azulejos de cemento, paredes blancas, suelo de baldosas de cerámica, lavabo suspendido, encimera de granito, suelo negro, encimeras negras, casetón y machihembrado
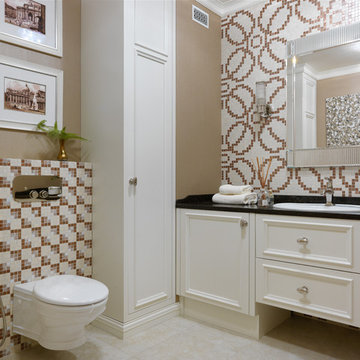
Diseño de aseo clásico renovado con armarios con paneles empotrados, sanitario de pared, baldosas y/o azulejos en mosaico, lavabo encastrado, suelo beige, encimeras negras, puertas de armario beige, baldosas y/o azulejos multicolor y paredes marrones
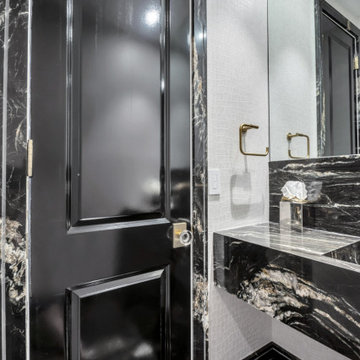
belvedere Marble, and crocodile wallpaper
Ejemplo de aseo flotante romántico extra grande con armarios tipo mueble, puertas de armario negras, sanitario de pared, baldosas y/o azulejos negros, baldosas y/o azulejos de mármol, paredes beige, suelo de mármol, lavabo suspendido, encimera de cuarcita, suelo negro y encimeras negras
Ejemplo de aseo flotante romántico extra grande con armarios tipo mueble, puertas de armario negras, sanitario de pared, baldosas y/o azulejos negros, baldosas y/o azulejos de mármol, paredes beige, suelo de mármol, lavabo suspendido, encimera de cuarcita, suelo negro y encimeras negras
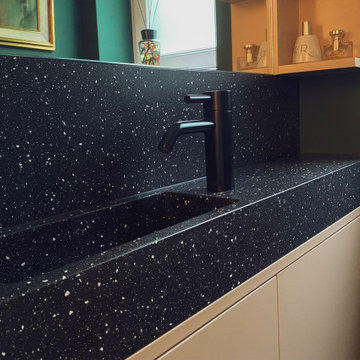
Foto de aseo a medida contemporáneo pequeño con armarios con paneles lisos, sanitario de pared, paredes verdes, suelo de madera en tonos medios, lavabo sobreencimera, encimera de acrílico y encimeras negras
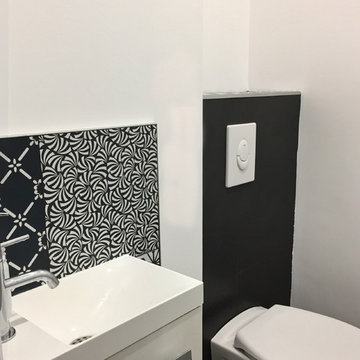
Kaleide
Diseño de aseo actual de tamaño medio con sanitario de pared, paredes blancas, suelo de baldosas de cerámica, lavabo de seno grande, suelo negro, armarios con paneles lisos, puertas de armario de madera clara, baldosas y/o azulejos de cemento, encimera de granito y encimeras negras
Diseño de aseo actual de tamaño medio con sanitario de pared, paredes blancas, suelo de baldosas de cerámica, lavabo de seno grande, suelo negro, armarios con paneles lisos, puertas de armario de madera clara, baldosas y/o azulejos de cemento, encimera de granito y encimeras negras
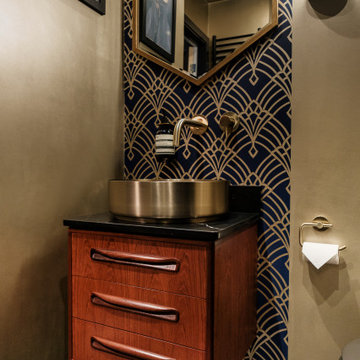
Shower room with wall mounted toilet, sliding shower enclosure and refurbished vintage vanity unit.
Ejemplo de aseo de pie ecléctico pequeño con sanitario de pared, suelo de baldosas de porcelana, encimera de cuarcita, suelo negro y encimeras negras
Ejemplo de aseo de pie ecléctico pequeño con sanitario de pared, suelo de baldosas de porcelana, encimera de cuarcita, suelo negro y encimeras negras
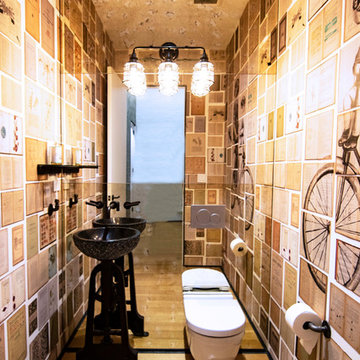
photos by Pedro Marti
This large light-filled open loft in the Tribeca neighborhood of New York City was purchased by a growing family to make into their family home. The loft, previously a lighting showroom, had been converted for residential use with the standard amenities but was entirely open and therefore needed to be reconfigured. One of the best attributes of this particular loft is its extremely large windows situated on all four sides due to the locations of neighboring buildings. This unusual condition allowed much of the rear of the space to be divided into 3 bedrooms/3 bathrooms, all of which had ample windows. The kitchen and the utilities were moved to the center of the space as they did not require as much natural lighting, leaving the entire front of the loft as an open dining/living area. The overall space was given a more modern feel while emphasizing it’s industrial character. The original tin ceiling was preserved throughout the loft with all new lighting run in orderly conduit beneath it, much of which is exposed light bulbs. In a play on the ceiling material the main wall opposite the kitchen was clad in unfinished, distressed tin panels creating a focal point in the home. Traditional baseboards and door casings were thrown out in lieu of blackened steel angle throughout the loft. Blackened steel was also used in combination with glass panels to create an enclosure for the office at the end of the main corridor; this allowed the light from the large window in the office to pass though while creating a private yet open space to work. The master suite features a large open bath with a sculptural freestanding tub all clad in a serene beige tile that has the feel of concrete. The kids bath is a fun play of large cobalt blue hexagon tile on the floor and rear wall of the tub juxtaposed with a bright white subway tile on the remaining walls. The kitchen features a long wall of floor to ceiling white and navy cabinetry with an adjacent 15 foot island of which half is a table for casual dining. Other interesting features of the loft are the industrial ladder up to the small elevated play area in the living room, the navy cabinetry and antique mirror clad dining niche, and the wallpapered powder room with antique mirror and blackened steel accessories.
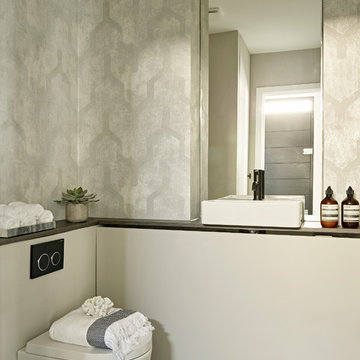
nick smith
Nick Smith
Ejemplo de aseo contemporáneo pequeño con sanitario de pared, baldosas y/o azulejos negros, paredes grises, suelo de baldosas de porcelana, encimera de laminado, suelo negro y encimeras negras
Ejemplo de aseo contemporáneo pequeño con sanitario de pared, baldosas y/o azulejos negros, paredes grises, suelo de baldosas de porcelana, encimera de laminado, suelo negro y encimeras negras
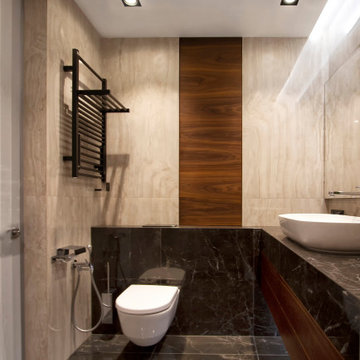
Diseño de aseo flotante minimalista de tamaño medio con armarios con paneles lisos, puertas de armario marrones, sanitario de pared, baldosas y/o azulejos beige, baldosas y/o azulejos de porcelana, paredes beige, suelo de baldosas de porcelana, lavabo encastrado, encimera de granito, suelo negro, encimeras negras, casetón y panelado
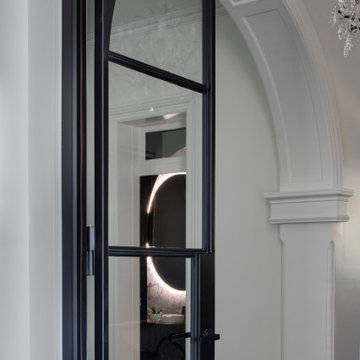
Black Bathroom feature slabs of Super White quarzite to wall and floor.
Bathroom funriture includes a back lite round mirror and bespoke vanity unti with thin timber dowels and grey mirrored top.
All ceramics including the toilet are black
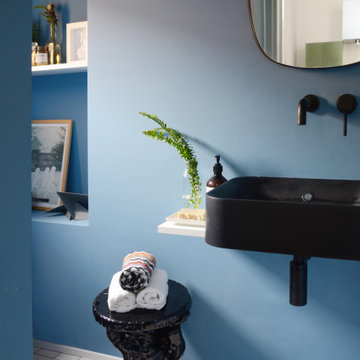
Progettato per un giovane scrittore, i colori dell’appartamento sono stati ispirati alle copertine dei libri sparsi per la casa. I mobili di design si legano all’ordine delle pile di libri, la sala TV conduce ad una zona esterna che si affaccia su una delle colline del quartiere, integrando la natura a questo appartamento informale e gioviale.
Foto: MCA Estúdio
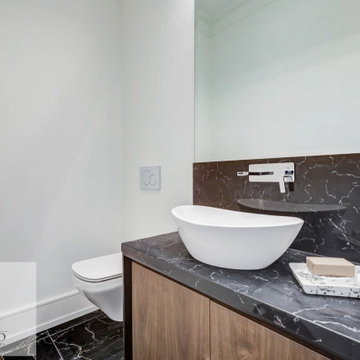
Foto de aseo de pie tradicional renovado pequeño con armarios con paneles lisos, puertas de armario de madera en tonos medios, sanitario de pared, baldosas y/o azulejos blancos, suelo de baldosas de terracota, lavabo sobreencimera, encimera de cuarcita, suelo negro y encimeras negras
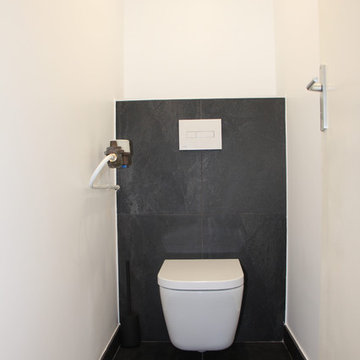
Espace toilette refait à neuf avec wc suspendu ROCA The Gap sans brides. Sol et remontée du bati-support Porcelanosa Samoa Antracita 43,5 x 65,9 cm rectifié.
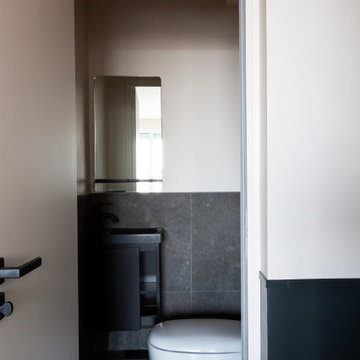
Création d’un studio indépendant d'un appartement familial, suite à la réunion de deux lots. Une rénovation importante est effectuée et l’ensemble des espaces est restructuré et optimisé avec de nombreux rangements sur mesure. Les espaces sont ouverts au maximum pour favoriser la vue vers l’extérieur.
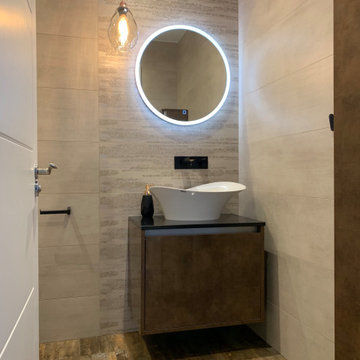
A Statement Bathroom with a Industrial vibe with 3D Metal Gauze Effect Tiles.
We used ambient lighting to highlight these decorative tiles.
A wave counter basin in white contrasts with the matt black worktop and tap.
This sits on a bespoke bronze coloured floating unit.
To complete the look we used rustic wood effect porcelain tiles.

Having lived in England and now Canada, these clients wanted to inject some personality and extra space for their young family into their 70’s, two storey home. I was brought in to help with the extension of their front foyer, reconfiguration of their powder room and mudroom.
We opted for some rich blue color for their front entry walls and closet, which reminded them of English pubs and sea shores they have visited. The floor tile was also a node to some classic elements. When it came to injecting some fun into the space, we opted for graphic wallpaper in the bathroom.
217 ideas para aseos con sanitario de pared y encimeras negras
5