349 ideas para aseos con sanitario de pared y encimera de mármol
Filtrar por
Presupuesto
Ordenar por:Popular hoy
61 - 80 de 349 fotos
Artículo 1 de 3
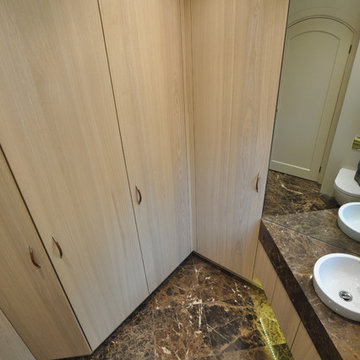
Complete refurbishment of an old downstairs cloakroom and toilet which had to allow for storage of visitor's coats. Installation included the marble floors with a matching vanity top. LED lighting under the vanity unit and LED strip lighting for the cupboards with door activated switches. All cupboards are bespoke and featured matched veneers

This dark, cavernous space is an introverted yet glamorous space both to impress guests and to find a moment to retreat.
Diseño de aseo actual grande con armarios con paneles lisos, puertas de armario negras, sanitario de pared, baldosas y/o azulejos en mosaico, suelo de mármol, encimera de mármol, suelo negro, lavabo sobreencimera, encimeras negras y baldosas y/o azulejos multicolor
Diseño de aseo actual grande con armarios con paneles lisos, puertas de armario negras, sanitario de pared, baldosas y/o azulejos en mosaico, suelo de mármol, encimera de mármol, suelo negro, lavabo sobreencimera, encimeras negras y baldosas y/o azulejos multicolor

Ania Omski-Talwar
Location: Danville, CA, USA
The house was built in 1963 and is reinforced cinder block construction, unusual for California, which makes any renovation work trickier. The kitchen we replaced featured all maple cabinets and floors and pale pink countertops. With the remodel we didn’t change the layout, or any window/door openings. The cabinets may read as white, but they are actually cream with an antique glaze on a flat panel door. All countertops and backsplash are granite. The original copper hood was replaced by a custom one in zinc. Dark brick veneer fireplace is now covered in white limestone. The homeowners do a lot of entertaining, so even though the overall layout didn’t change, I knew just what needed to be done to improve function. The husband loves to cook and is beyond happy with his 6-burner stove.
https://www.houzz.com/ideabooks/90234951/list/zinc-range-hood-and-a-limestone-fireplace-create-a-timeless-look
davidduncanlivingston.com
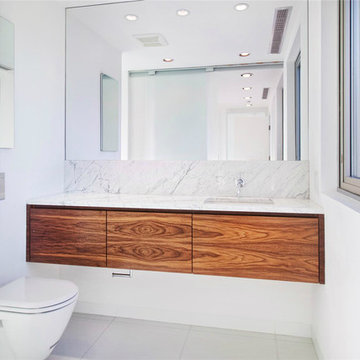
Ejemplo de aseo contemporáneo pequeño con armarios con paneles lisos, puertas de armario de madera oscura, sanitario de pared, baldosas y/o azulejos blancos, losas de piedra, paredes blancas, suelo de baldosas de cerámica, lavabo bajoencimera, encimera de mármol y suelo blanco

The ultimate powder room. A celebration of beautiful materials, we keep the colours very restrained as the flooring is such an eyecatcher. But the space is both luxurious and dramatic. The bespoke marble floating vanity unit, with functional storage, is both functional and beautiful. The full-height mirror opens the space, adding height and drama. the brushed brass tap gives a sense of luxury and compliments the simple Murano glass pendant.
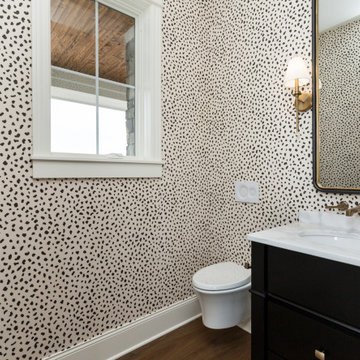
Ejemplo de aseo a medida tradicional renovado con armarios con paneles lisos, puertas de armario negras, sanitario de pared, paredes multicolor, suelo de madera en tonos medios, lavabo bajoencimera, encimera de mármol, suelo marrón, encimeras multicolor y papel pintado
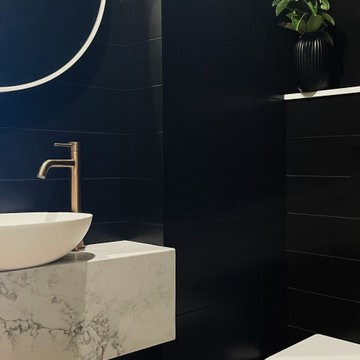
Sleek and sophisticated this powder room is a real showstopper. A floating marble slab sits against black satin shiplap walls that incase the entire space. Brushed copper tapware and a white framed round mirror complete the space
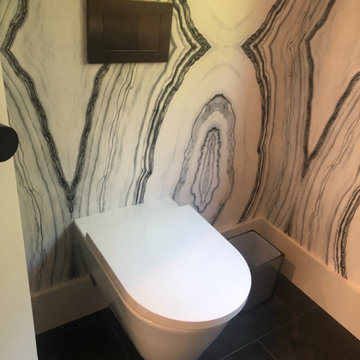
Laufen wall hung toilet
Foto de aseo minimalista con armarios abiertos, puertas de armario negras, sanitario de pared, baldosas y/o azulejos blancas y negros, baldosas y/o azulejos de mármol, encimera de mármol y encimeras blancas
Foto de aseo minimalista con armarios abiertos, puertas de armario negras, sanitario de pared, baldosas y/o azulejos blancas y negros, baldosas y/o azulejos de mármol, encimera de mármol y encimeras blancas
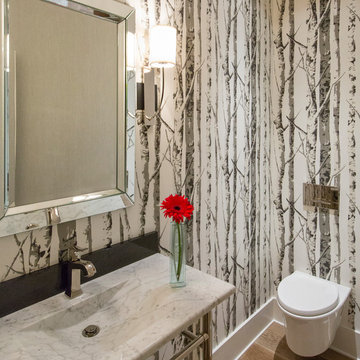
A creative spin on a half bathroom meant to feel outdoors, yet contemporary.
Ejemplo de aseo clásico renovado con sanitario de pared, baldosas y/o azulejos blancas y negros, losas de piedra, paredes negras, suelo de madera clara, lavabo integrado, encimera de mármol y suelo beige
Ejemplo de aseo clásico renovado con sanitario de pared, baldosas y/o azulejos blancas y negros, losas de piedra, paredes negras, suelo de madera clara, lavabo integrado, encimera de mármol y suelo beige
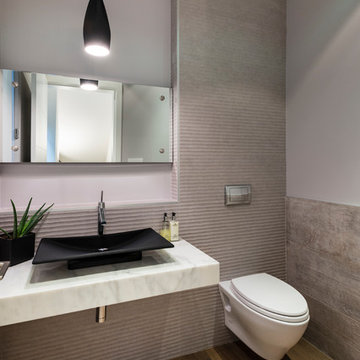
Ph: Paul Grdina
Diseño de aseo actual con puertas de armario blancas, sanitario de pared, baldosas y/o azulejos grises, baldosas y/o azulejos de porcelana, paredes grises, suelo de madera clara, lavabo sobreencimera y encimera de mármol
Diseño de aseo actual con puertas de armario blancas, sanitario de pared, baldosas y/o azulejos grises, baldosas y/o azulejos de porcelana, paredes grises, suelo de madera clara, lavabo sobreencimera y encimera de mármol

Chuan Ding
Ejemplo de aseo tradicional renovado de tamaño medio con sanitario de pared, baldosas y/o azulejos blancos, baldosas y/o azulejos de mármol, paredes grises, lavabo integrado, encimera de mármol, suelo multicolor, encimeras blancas y puertas de armario azules
Ejemplo de aseo tradicional renovado de tamaño medio con sanitario de pared, baldosas y/o azulejos blancos, baldosas y/o azulejos de mármol, paredes grises, lavabo integrado, encimera de mármol, suelo multicolor, encimeras blancas y puertas de armario azules
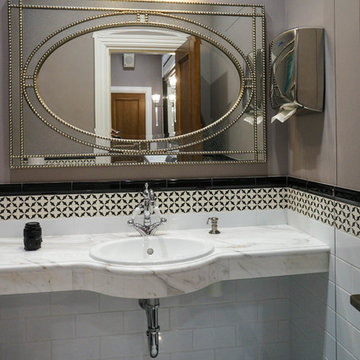
Общественный санузел в офисном здании.
Автор: Антон Джавахян
Фото: Антон Джавахян
Визуализации: Наталия Пряхина
Foto de aseo tradicional pequeño con sanitario de pared, baldosas y/o azulejos blancos, baldosas y/o azulejos de cerámica, paredes marrones, suelo de baldosas de porcelana, lavabo encastrado, encimera de mármol, suelo blanco y encimeras blancas
Foto de aseo tradicional pequeño con sanitario de pared, baldosas y/o azulejos blancos, baldosas y/o azulejos de cerámica, paredes marrones, suelo de baldosas de porcelana, lavabo encastrado, encimera de mármol, suelo blanco y encimeras blancas
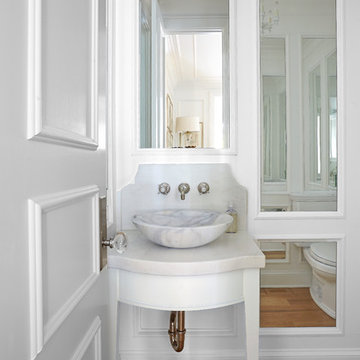
Diseño de aseo clásico pequeño con puertas de armario blancas, sanitario de pared, baldosas y/o azulejos blancos, losas de piedra, paredes blancas, suelo de madera clara, lavabo con pedestal y encimera de mármol

Built in 1925, this 15-story neo-Renaissance cooperative building is located on Fifth Avenue at East 93rd Street in Carnegie Hill. The corner penthouse unit has terraces on four sides, with views directly over Central Park and the city skyline beyond.
The project involved a gut renovation inside and out, down to the building structure, to transform the existing one bedroom/two bathroom layout into a two bedroom/three bathroom configuration which was facilitated by relocating the kitchen into the center of the apartment.
The new floor plan employs layers to organize space from living and lounge areas on the West side, through cooking and dining space in the heart of the layout, to sleeping quarters on the East side. A glazed entry foyer and steel clad “pod”, act as a threshold between the first two layers.
All exterior glazing, windows and doors were replaced with modern units to maximize light and thermal performance. This included erecting three new glass conservatories to create additional conditioned interior space for the Living Room, Dining Room and Master Bedroom respectively.
Materials for the living areas include bronzed steel, dark walnut cabinetry and travertine marble contrasted with whitewashed Oak floor boards, honed concrete tile, white painted walls and floating ceilings. The kitchen and bathrooms are formed from white satin lacquer cabinetry, marble, back-painted glass and Venetian plaster. Exterior terraces are unified with the conservatories by large format concrete paving and a continuous steel handrail at the parapet wall.
Photography by www.petermurdockphoto.com
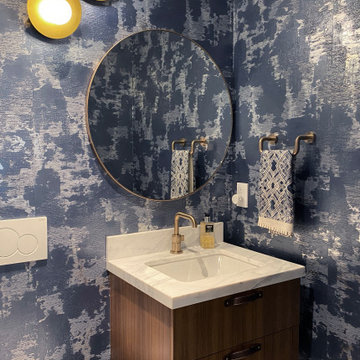
Imagen de aseo flotante actual pequeño con armarios con paneles lisos, puertas de armario de madera oscura, sanitario de pared, suelo de madera en tonos medios, lavabo bajoencimera, encimera de mármol, encimeras blancas y papel pintado
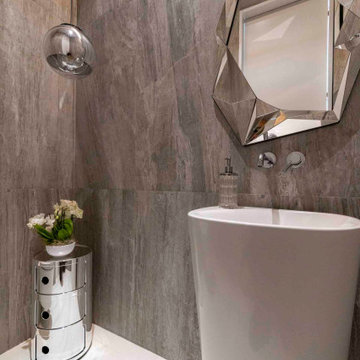
Guest Powder Room
Imagen de aseo contemporáneo de tamaño medio con puertas de armario blancas, sanitario de pared, baldosas y/o azulejos grises, baldosas y/o azulejos de porcelana, paredes grises, suelo de mármol, lavabo sobreencimera, suelo blanco, encimeras grises, armarios tipo mueble y encimera de mármol
Imagen de aseo contemporáneo de tamaño medio con puertas de armario blancas, sanitario de pared, baldosas y/o azulejos grises, baldosas y/o azulejos de porcelana, paredes grises, suelo de mármol, lavabo sobreencimera, suelo blanco, encimeras grises, armarios tipo mueble y encimera de mármol
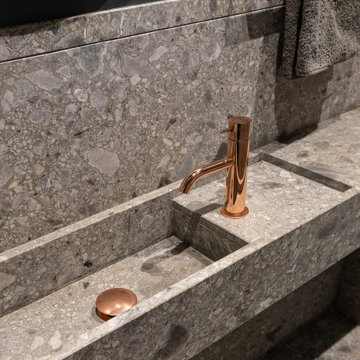
Foto de aseo actual pequeño con sanitario de pared, baldosas y/o azulejos grises, baldosas y/o azulejos de mármol, paredes grises, suelo de mármol, lavabo suspendido, encimera de mármol, suelo gris, encimeras grises y panelado
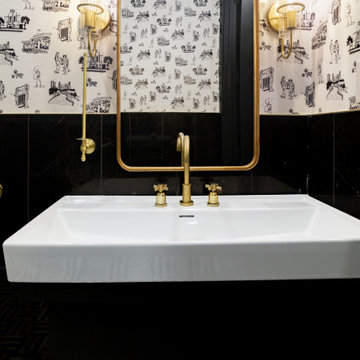
This dark and moody modern bathroom screams luxury. The gold accents and rustic western inspired wallpaper give it so much character. The black and white checkered tile floor gives it the final touch it needs to go from good to exceptional.
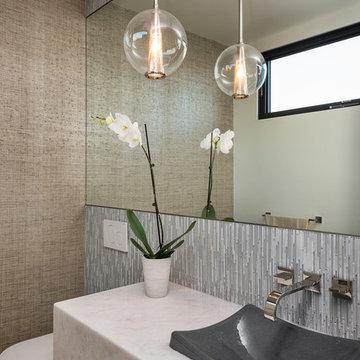
Foto de aseo actual con sanitario de pared, baldosas y/o azulejos grises, paredes marrones, lavabo sobreencimera, encimera de mármol, suelo marrón, encimeras blancas, azulejos en listel y suelo de madera oscura
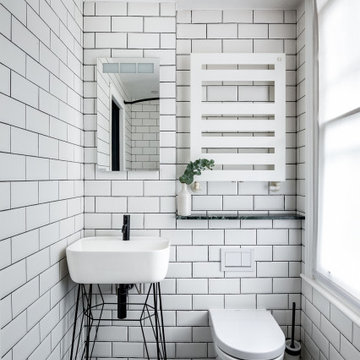
A monochrome wet room with white metro tiles and dark grouting, white enamel towel rail, wall mounted toilet by Philippe Starck, black taps by Vola and Ex.t Gus washstand and basin.
349 ideas para aseos con sanitario de pared y encimera de mármol
4