940 ideas para aseos con sanitario de dos piezas y baldosas y/o azulejos grises
Filtrar por
Presupuesto
Ordenar por:Popular hoy
1 - 20 de 940 fotos
Artículo 1 de 3

This pretty powder bath is part of a whole house design and renovation by Haven Design and Construction. The herringbone marble flooring provides a subtle pattern that reflects the gray and white color scheme of this elegant powder bath. A soft gray wallpaper with beaded octagon geometric design provides sophistication to the tiny jewelbox powder room, while the gold and glass chandelier adds drama. The furniture detailing of the custom vanity cabinet adds further detail. This powder bath is sure to impress guests.

This house was built in 1994 and our clients have been there since day one. They wanted a complete refresh in their kitchen and living areas and a few other changes here and there; now that the kids were all off to college! They wanted to replace some things, redesign some things and just repaint others. They didn’t like the heavy textured walls, so those were sanded down, re-textured and painted throughout all of the remodeled areas.
The kitchen change was the most dramatic by painting the original cabinets a beautiful bluish-gray color; which is Benjamin Moore Gentleman’s Gray. The ends and cook side of the island are painted SW Reflection but on the front is a gorgeous Merola “Arte’ white accent tile. Two Island Pendant Lights ‘Aideen 8-light Geometric Pendant’ in a bronze gold finish hung above the island. White Carrara Quartz countertops were installed below the Viviano Marmo Dolomite Arabesque Honed Marble Mosaic tile backsplash. Our clients wanted to be able to watch TV from the kitchen as well as from the family room but since the door to the powder bath was on the wall of breakfast area (no to mention opening up into the room), it took up good wall space. Our designers rearranged the powder bath, moving the door into the laundry room and closing off the laundry room with a pocket door, so they can now hang their TV/artwork on the wall facing the kitchen, as well as another one in the family room!
We squared off the arch in the doorway between the kitchen and bar/pantry area, giving them a more updated look. The bar was also painted the same blue as the kitchen but a cool Moondrop Water Jet Cut Glass Mosaic tile was installed on the backsplash, which added a beautiful accent! All kitchen cabinet hardware is ‘Amerock’ in a champagne finish.
In the family room, we redesigned the cabinets to the right of the fireplace to match the other side. The homeowners had invested in two new TV’s that would hang on the wall and display artwork when not in use, so the TV cabinet wasn’t needed. The cabinets were painted a crisp white which made all of their decor really stand out. The fireplace in the family room was originally red brick with a hearth for seating. The brick was removed and the hearth was lowered to the floor and replaced with E-Stone White 12x24” tile and the fireplace surround is tiled with Heirloom Pewter 6x6” tile.
The formal living room used to be closed off on one side of the fireplace, which was a desk area in the kitchen. The homeowners felt that it was an eye sore and it was unnecessary, so we removed that wall, opening up both sides of the fireplace into the formal living room. Pietra Tiles Aria Crystals Beach Sand tiles were installed on the kitchen side of the fireplace and the hearth was leveled with the floor and tiled with E-Stone White 12x24” tile.
The laundry room was redesigned, adding the powder bath door but also creating more storage space. Waypoint flat front maple cabinets in painted linen were installed above the appliances, with Top Knobs “Hopewell” polished chrome pulls. Elements Carrara Quartz countertops were installed above the appliances, creating that added space. 3x6” white ceramic subway tile was used as the backsplash, creating a clean and crisp laundry room! The same tile on the hearths of both fireplaces (E-Stone White 12x24”) was installed on the floor.
The powder bath was painted and 12x36” Ash Fiber Ceramic tile was installed vertically on the wall behind the sink. All hardware was updated with the Signature Hardware “Ultra”Collection and Shades of Light “Sleekly Modern” new vanity lights were installed.
All new wood flooring was installed throughout all of the remodeled rooms making all of the rooms seamlessly flow into each other. The homeowners love their updated home!
Design/Remodel by Hatfield Builders & Remodelers | Photography by Versatile Imaging
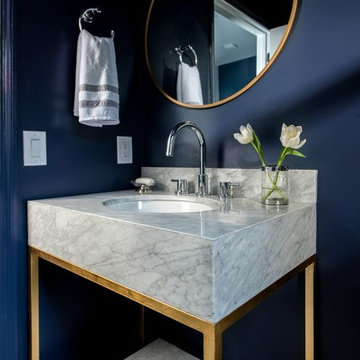
RM Studio Corp
Modelo de aseo actual pequeño con sanitario de dos piezas, baldosas y/o azulejos en mosaico, paredes azules, lavabo bajoencimera, encimera de mármol y baldosas y/o azulejos grises
Modelo de aseo actual pequeño con sanitario de dos piezas, baldosas y/o azulejos en mosaico, paredes azules, lavabo bajoencimera, encimera de mármol y baldosas y/o azulejos grises
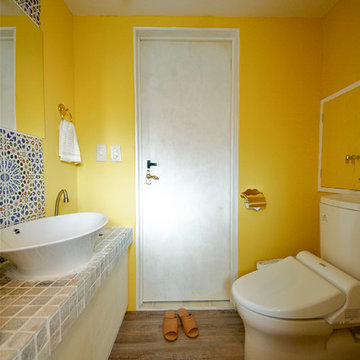
Photo by NB (Polix Co., Ltd)
Imagen de aseo mediterráneo con baldosas y/o azulejos grises, baldosas y/o azulejos multicolor, paredes amarillas, suelo de madera en tonos medios, lavabo sobreencimera, encimera de azulejos y sanitario de dos piezas
Imagen de aseo mediterráneo con baldosas y/o azulejos grises, baldosas y/o azulejos multicolor, paredes amarillas, suelo de madera en tonos medios, lavabo sobreencimera, encimera de azulejos y sanitario de dos piezas
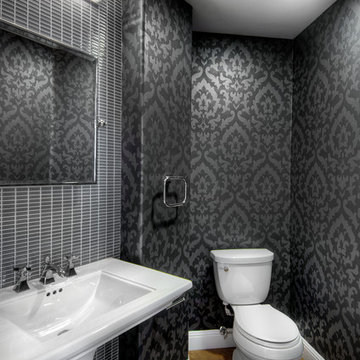
John Valenti Photography
Foto de aseo tradicional renovado de tamaño medio con lavabo con pedestal, sanitario de dos piezas, baldosas y/o azulejos grises, paredes negras y suelo de madera en tonos medios
Foto de aseo tradicional renovado de tamaño medio con lavabo con pedestal, sanitario de dos piezas, baldosas y/o azulejos grises, paredes negras y suelo de madera en tonos medios

A focused design transformed a small half bath into an updated Victorian beauty. Small details like crown molding, bead board paneling, a chair rail and intricate tile pattern on the floor are the key elements that make this small bath unique and fresh.

Diseño de aseo de estilo de casa de campo con armarios abiertos, puertas de armario de madera en tonos medios, sanitario de dos piezas, baldosas y/o azulejos grises, baldosas y/o azulejos marrones, baldosas y/o azulejos de cemento, paredes blancas, lavabo tipo consola, encimera de madera, suelo marrón y encimeras grises

We actually made the bathroom smaller! We gained storage & character! Custom steel floating cabinet with local artist art panel in the vanity door. Concrete sink/countertop. Glass mosaic backsplash.

Kleines aber feines Gäste-WC. Clever integrierter Stauraum mit einem offenen Fach und mit Türen geschlossenen Stauraum. Hinter der oberen Fuge wird die Abluft abgezogen. Besonderes Highlight ist die Woodup-Decke - die Holzlamellen ebenfalls in Eiche sorgen für das I-Tüpfelchen auf kleinem Raum.

Brendon Pinola
Ejemplo de aseo de estilo de casa de campo de tamaño medio con baldosas y/o azulejos grises, paredes blancas, lavabo tipo consola, armarios abiertos, sanitario de dos piezas, baldosas y/o azulejos de mármol, suelo de mármol, encimera de mármol, suelo blanco y encimeras blancas
Ejemplo de aseo de estilo de casa de campo de tamaño medio con baldosas y/o azulejos grises, paredes blancas, lavabo tipo consola, armarios abiertos, sanitario de dos piezas, baldosas y/o azulejos de mármol, suelo de mármol, encimera de mármol, suelo blanco y encimeras blancas
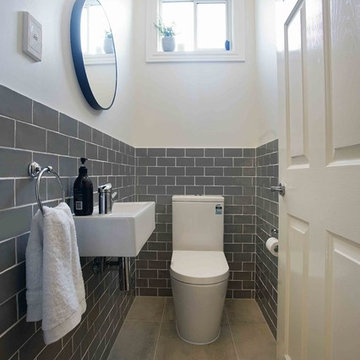
Ejemplo de aseo clásico renovado con sanitario de dos piezas, baldosas y/o azulejos grises, baldosas y/o azulejos de cemento, paredes blancas, lavabo suspendido y suelo gris

Cloakroom with the 'wow' factor!
Foto de aseo bohemio con armarios tipo mueble, puertas de armario de madera en tonos medios, paredes azules, suelo laminado, lavabo suspendido, encimera de madera, sanitario de dos piezas, baldosas y/o azulejos grises, suelo gris y encimeras marrones
Foto de aseo bohemio con armarios tipo mueble, puertas de armario de madera en tonos medios, paredes azules, suelo laminado, lavabo suspendido, encimera de madera, sanitario de dos piezas, baldosas y/o azulejos grises, suelo gris y encimeras marrones
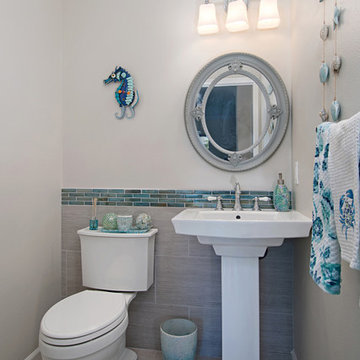
This powder room has a beach theme going through it. Porcelain tile on the floor and walls look spectacular along with the bright blue liners. Preview First

photography by Scott Benedict
Imagen de aseo contemporáneo pequeño con armarios con paneles lisos, lavabo sobreencimera, encimera de mármol, sanitario de dos piezas, paredes negras, suelo con mosaicos de baldosas, baldosas y/o azulejos grises, baldosas y/o azulejos negros, baldosas y/o azulejos de mármol, puertas de armario de madera clara y encimeras grises
Imagen de aseo contemporáneo pequeño con armarios con paneles lisos, lavabo sobreencimera, encimera de mármol, sanitario de dos piezas, paredes negras, suelo con mosaicos de baldosas, baldosas y/o azulejos grises, baldosas y/o azulejos negros, baldosas y/o azulejos de mármol, puertas de armario de madera clara y encimeras grises
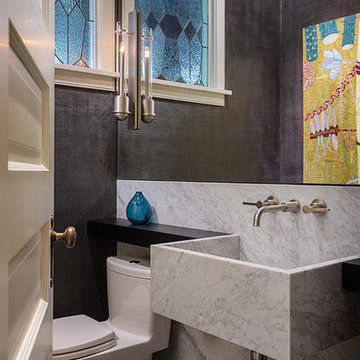
Lucas Design Associates
Modelo de aseo de estilo americano de tamaño medio con sanitario de dos piezas, paredes negras, encimera de mármol, baldosas y/o azulejos grises, baldosas y/o azulejos de mármol y lavabo suspendido
Modelo de aseo de estilo americano de tamaño medio con sanitario de dos piezas, paredes negras, encimera de mármol, baldosas y/o azulejos grises, baldosas y/o azulejos de mármol y lavabo suspendido

Imagen de aseo clásico renovado con sanitario de dos piezas, baldosas y/o azulejos en mosaico, paredes blancas, suelo con mosaicos de baldosas, lavabo integrado, encimera de mármol, baldosas y/o azulejos beige, baldosas y/o azulejos grises y encimeras beige

Diseño de aseo de pie industrial de tamaño medio con sanitario de dos piezas, baldosas y/o azulejos grises, paredes grises, suelo de baldosas de porcelana, lavabo tipo consola, suelo gris, encimeras blancas, bandeja y panelado
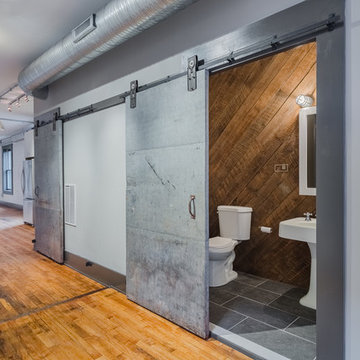
Ejemplo de aseo urbano de tamaño medio con sanitario de dos piezas, baldosas y/o azulejos grises, paredes grises, suelo de pizarra y lavabo con pedestal

Diseño de aseo de pie urbano de tamaño medio con puertas de armario de madera oscura, sanitario de dos piezas, baldosas y/o azulejos grises, baldosas y/o azulejos de porcelana, paredes grises, suelo de baldosas de porcelana, lavabo tipo consola, encimera de madera, suelo gris, encimeras beige, bandeja y panelado

Iris Bachman Photography
Imagen de aseo tradicional renovado pequeño con lavabo con pedestal, sanitario de dos piezas, baldosas y/o azulejos grises, baldosas y/o azulejos de cerámica, paredes beige, suelo de mármol y suelo blanco
Imagen de aseo tradicional renovado pequeño con lavabo con pedestal, sanitario de dos piezas, baldosas y/o azulejos grises, baldosas y/o azulejos de cerámica, paredes beige, suelo de mármol y suelo blanco
940 ideas para aseos con sanitario de dos piezas y baldosas y/o azulejos grises
1