10.296 ideas para aseos con sanitario de dos piezas
Ordenar por:Popular hoy
121 - 140 de 10.296 fotos

Foto de aseo de pie clásico renovado pequeño con armarios tipo mueble, puertas de armario azules, sanitario de dos piezas, baldosas y/o azulejos blancos, baldosas y/o azulejos de cemento, paredes azules, suelo de madera en tonos medios, lavabo suspendido y papel pintado

fun powder room with stone vessel sink, wall mount faucet, custom concrete counter top, and tile wall.
Imagen de aseo flotante contemporáneo pequeño con armarios con paneles lisos, puertas de armario beige, sanitario de dos piezas, baldosas y/o azulejos grises, baldosas y/o azulejos de porcelana, paredes grises, suelo de madera clara, lavabo sobreencimera, encimera de cemento, suelo beige, encimeras grises y papel pintado
Imagen de aseo flotante contemporáneo pequeño con armarios con paneles lisos, puertas de armario beige, sanitario de dos piezas, baldosas y/o azulejos grises, baldosas y/o azulejos de porcelana, paredes grises, suelo de madera clara, lavabo sobreencimera, encimera de cemento, suelo beige, encimeras grises y papel pintado

Foto de aseo a medida clásico renovado con armarios estilo shaker, puertas de armario de madera clara, sanitario de dos piezas, paredes negras, suelo con mosaicos de baldosas, lavabo bajoencimera, suelo blanco, encimeras blancas y machihembrado

The powder room includes gold fixtures and hardware, and a freestanding furniture-style vanity.
Ejemplo de aseo de pie clásico renovado de tamaño medio con armarios estilo shaker, puertas de armario grises, sanitario de dos piezas, paredes blancas, suelo de madera en tonos medios, lavabo bajoencimera, encimera de cuarzo compacto, suelo marrón, encimeras blancas y papel pintado
Ejemplo de aseo de pie clásico renovado de tamaño medio con armarios estilo shaker, puertas de armario grises, sanitario de dos piezas, paredes blancas, suelo de madera en tonos medios, lavabo bajoencimera, encimera de cuarzo compacto, suelo marrón, encimeras blancas y papel pintado

Ejemplo de aseo a medida mediterráneo de tamaño medio con puertas de armario azules, boiserie, papel pintado, armarios tipo mueble, sanitario de dos piezas, paredes multicolor, lavabo bajoencimera, suelo beige y encimeras blancas

Foto de aseo flotante marinero pequeño con armarios abiertos, puertas de armario de madera clara, sanitario de dos piezas, baldosas y/o azulejos grises, baldosas y/o azulejos de piedra, paredes grises, suelo de madera oscura, lavabo sobreencimera, encimera de madera, suelo marrón, encimeras marrones y papel pintado

Of utmost importance to this client was a home boasting an elegant vibe – highlighting sophisticated furnishings without pretension – but with little-to-no-maintenance. Throughout the house, the designers incorporated performance fabrics that are sustainable for pets and children, offering an elegant ease that transitions from outdoor to indoor. They also focused heavily on the convenience factor, bringing the home deep into technology with media seating for a true media room; custom motorized shades in every room; TVs that reveal with a simple push of a button; and even desks that transition from a standing to seated position. Of course, you can’t have convenience without some glamour, and a former sitting room that was converted into a dressing room will make any woman’s eyes pop with envy. The to-die-for closet features power rods that float down for easy reach, a dressing mirror with wings that fold in and LED lights that change colors, a bench covered in couture fabric for distinctive perching, decadent carpeting and tons of shoe storage.

Light and Airy shiplap bathroom was the dream for this hard working couple. The goal was to totally re-create a space that was both beautiful, that made sense functionally and a place to remind the clients of their vacation time. A peaceful oasis. We knew we wanted to use tile that looks like shiplap. A cost effective way to create a timeless look. By cladding the entire tub shower wall it really looks more like real shiplap planked walls.
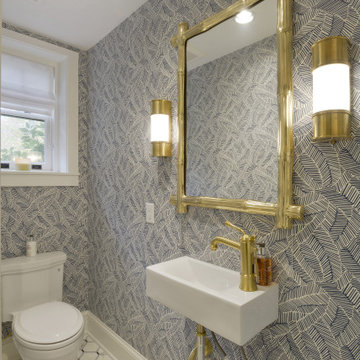
Modelo de aseo tradicional renovado pequeño con sanitario de dos piezas, paredes negras, suelo de mármol, lavabo suspendido y suelo blanco
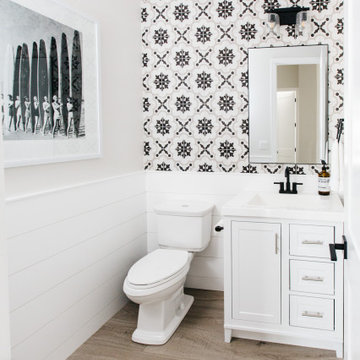
Ejemplo de aseo tradicional renovado con armarios estilo shaker, puertas de armario blancas, sanitario de dos piezas, baldosas y/o azulejos multicolor, paredes grises, suelo de madera en tonos medios, suelo marrón y encimeras blancas

For this classic San Francisco William Wurster house, we complemented the iconic modernist architecture, urban landscape, and Bay views with contemporary silhouettes and a neutral color palette. We subtly incorporated the wife's love of all things equine and the husband's passion for sports into the interiors. The family enjoys entertaining, and the multi-level home features a gourmet kitchen, wine room, and ample areas for dining and relaxing. An elevator conveniently climbs to the top floor where a serene master suite awaits.

Customer requested a simplistic, european style powder room. The powder room consists of a vessel sink, quartz countertop on top of a contemporary style vanity. The toilet has a skirted trapway, which creates a sleek design. A mosaic style floor tile helps bring together a simplistic look with lots of character.

www.lowellcustomhomes.com - This beautiful home was in need of a few updates on a tight schedule. Under the watchful eye of Superintendent Dennis www.LowellCustomHomes.com Retractable screens, invisible glass panels, indoor outdoor living area porch. Levine we made the deadline with stunning results. We think you'll be impressed with this remodel that included a makeover of the main living areas including the entry, great room, kitchen, bedrooms, baths, porch, lower level and more!

It’s always a blessing when your clients become friends - and that’s exactly what blossomed out of this two-phase remodel (along with three transformed spaces!). These clients were such a joy to work with and made what, at times, was a challenging job feel seamless. This project consisted of two phases, the first being a reconfiguration and update of their master bathroom, guest bathroom, and hallway closets, and the second a kitchen remodel.
In keeping with the style of the home, we decided to run with what we called “traditional with farmhouse charm” – warm wood tones, cement tile, traditional patterns, and you can’t forget the pops of color! The master bathroom airs on the masculine side with a mostly black, white, and wood color palette, while the powder room is very feminine with pastel colors.
When the bathroom projects were wrapped, it didn’t take long before we moved on to the kitchen. The kitchen already had a nice flow, so we didn’t need to move any plumbing or appliances. Instead, we just gave it the facelift it deserved! We wanted to continue the farmhouse charm and landed on a gorgeous terracotta and ceramic hand-painted tile for the backsplash, concrete look-alike quartz countertops, and two-toned cabinets while keeping the existing hardwood floors. We also removed some upper cabinets that blocked the view from the kitchen into the dining and living room area, resulting in a coveted open concept floor plan.
Our clients have always loved to entertain, but now with the remodel complete, they are hosting more than ever, enjoying every second they have in their home.
---
Project designed by interior design studio Kimberlee Marie Interiors. They serve the Seattle metro area including Seattle, Bellevue, Kirkland, Medina, Clyde Hill, and Hunts Point.
For more about Kimberlee Marie Interiors, see here: https://www.kimberleemarie.com/
To learn more about this project, see here
https://www.kimberleemarie.com/kirkland-remodel-1
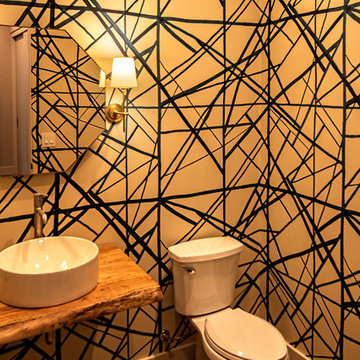
Powder bath with custom wallpaper design and live edge wood sink countertop.
Ejemplo de aseo actual pequeño con sanitario de dos piezas, paredes multicolor, lavabo suspendido, encimera de madera y encimeras marrones
Ejemplo de aseo actual pequeño con sanitario de dos piezas, paredes multicolor, lavabo suspendido, encimera de madera y encimeras marrones

Foto de aseo costero con sanitario de dos piezas, paredes azules, suelo de madera oscura, lavabo tipo consola y suelo marrón
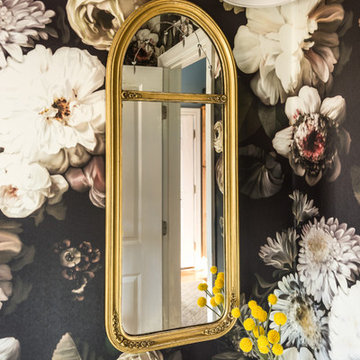
Powder room gets an explosion of color with new over-scaled floral wallpaper, brass faucets and accessories, antique mirror and new lighting.
Foto de aseo bohemio pequeño con sanitario de dos piezas, paredes multicolor, suelo de madera en tonos medios, lavabo con pedestal y suelo marrón
Foto de aseo bohemio pequeño con sanitario de dos piezas, paredes multicolor, suelo de madera en tonos medios, lavabo con pedestal y suelo marrón
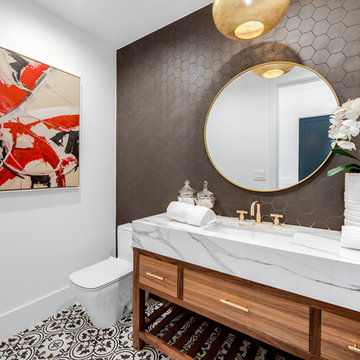
Imagen de aseo tradicional renovado con armarios con paneles lisos, puertas de armario de madera oscura, sanitario de dos piezas, baldosas y/o azulejos marrones, paredes blancas, lavabo bajoencimera, suelo multicolor y encimeras blancas

Updated powder room with modern farmhouse style.
Diseño de aseo contemporáneo pequeño con armarios con paneles lisos, puertas de armario grises, sanitario de dos piezas, paredes azules, suelo de mármol, lavabo bajoencimera, encimera de mármol, suelo gris y encimeras grises
Diseño de aseo contemporáneo pequeño con armarios con paneles lisos, puertas de armario grises, sanitario de dos piezas, paredes azules, suelo de mármol, lavabo bajoencimera, encimera de mármol, suelo gris y encimeras grises

Quick Pic Tours
Ejemplo de aseo clásico renovado pequeño con armarios estilo shaker, puertas de armario grises, sanitario de dos piezas, baldosas y/o azulejos beige, baldosas y/o azulejos de cemento, paredes beige, suelo de madera clara, lavabo bajoencimera, encimera de cuarcita, suelo marrón y encimeras blancas
Ejemplo de aseo clásico renovado pequeño con armarios estilo shaker, puertas de armario grises, sanitario de dos piezas, baldosas y/o azulejos beige, baldosas y/o azulejos de cemento, paredes beige, suelo de madera clara, lavabo bajoencimera, encimera de cuarcita, suelo marrón y encimeras blancas
10.296 ideas para aseos con sanitario de dos piezas
7