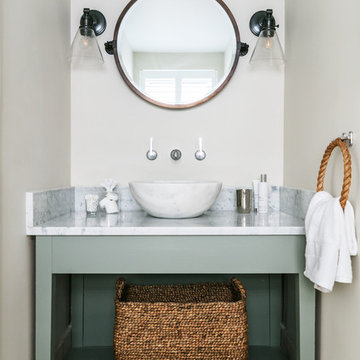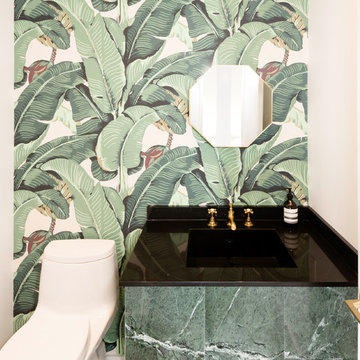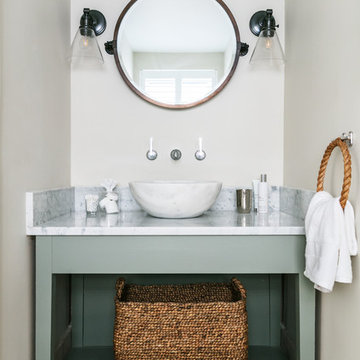1.061 ideas para aseos con puertas de armario con efecto envejecido y puertas de armario verdes
Filtrar por
Presupuesto
Ordenar por:Popular hoy
1 - 20 de 1061 fotos
Artículo 1 de 3

Powder room on the main level has a cowboy rustic quality to it. Reclaimed barn wood shiplap walls make it very warm and rustic. The floating vanity adds a modern touch.

Cement tiles
Modelo de aseo de pie marinero de tamaño medio con armarios con paneles lisos, puertas de armario con efecto envejecido, sanitario de una pieza, baldosas y/o azulejos grises, baldosas y/o azulejos de cemento, paredes blancas, suelo de azulejos de cemento, lavabo con pedestal, encimera de cuarzo compacto, suelo gris, encimeras blancas, vigas vistas y panelado
Modelo de aseo de pie marinero de tamaño medio con armarios con paneles lisos, puertas de armario con efecto envejecido, sanitario de una pieza, baldosas y/o azulejos grises, baldosas y/o azulejos de cemento, paredes blancas, suelo de azulejos de cemento, lavabo con pedestal, encimera de cuarzo compacto, suelo gris, encimeras blancas, vigas vistas y panelado

Light and Airy shiplap bathroom was the dream for this hard working couple. The goal was to totally re-create a space that was both beautiful, that made sense functionally and a place to remind the clients of their vacation time. A peaceful oasis. We knew we wanted to use tile that looks like shiplap. A cost effective way to create a timeless look. By cladding the entire tub shower wall it really looks more like real shiplap planked walls.

Imagen de aseo de estilo de casa de campo de tamaño medio con armarios tipo mueble, puertas de armario con efecto envejecido, paredes grises, suelo de madera en tonos medios, lavabo sobreencimera, encimera de granito y encimeras negras

It’s always a blessing when your clients become friends - and that’s exactly what blossomed out of this two-phase remodel (along with three transformed spaces!). These clients were such a joy to work with and made what, at times, was a challenging job feel seamless. This project consisted of two phases, the first being a reconfiguration and update of their master bathroom, guest bathroom, and hallway closets, and the second a kitchen remodel.
In keeping with the style of the home, we decided to run with what we called “traditional with farmhouse charm” – warm wood tones, cement tile, traditional patterns, and you can’t forget the pops of color! The master bathroom airs on the masculine side with a mostly black, white, and wood color palette, while the powder room is very feminine with pastel colors.
When the bathroom projects were wrapped, it didn’t take long before we moved on to the kitchen. The kitchen already had a nice flow, so we didn’t need to move any plumbing or appliances. Instead, we just gave it the facelift it deserved! We wanted to continue the farmhouse charm and landed on a gorgeous terracotta and ceramic hand-painted tile for the backsplash, concrete look-alike quartz countertops, and two-toned cabinets while keeping the existing hardwood floors. We also removed some upper cabinets that blocked the view from the kitchen into the dining and living room area, resulting in a coveted open concept floor plan.
Our clients have always loved to entertain, but now with the remodel complete, they are hosting more than ever, enjoying every second they have in their home.
---
Project designed by interior design studio Kimberlee Marie Interiors. They serve the Seattle metro area including Seattle, Bellevue, Kirkland, Medina, Clyde Hill, and Hunts Point.
For more about Kimberlee Marie Interiors, see here: https://www.kimberleemarie.com/
To learn more about this project, see here
https://www.kimberleemarie.com/kirkland-remodel-1

Photographer: Melanie Giolitti
Diseño de aseo clásico de tamaño medio con armarios con paneles empotrados, puertas de armario con efecto envejecido, baldosas y/o azulejos de mármol, paredes beige, suelo de piedra caliza, lavabo sobreencimera, encimera de mármol, suelo beige y encimeras blancas
Diseño de aseo clásico de tamaño medio con armarios con paneles empotrados, puertas de armario con efecto envejecido, baldosas y/o azulejos de mármol, paredes beige, suelo de piedra caliza, lavabo sobreencimera, encimera de mármol, suelo beige y encimeras blancas

interior designer: Kathryn Smith
Modelo de aseo de estilo de casa de campo pequeño con puertas de armario con efecto envejecido, paredes blancas, lavabo sobreencimera, encimera de madera, armarios tipo mueble y encimeras marrones
Modelo de aseo de estilo de casa de campo pequeño con puertas de armario con efecto envejecido, paredes blancas, lavabo sobreencimera, encimera de madera, armarios tipo mueble y encimeras marrones

Sky Blue Media
Ejemplo de aseo clásico renovado de tamaño medio con armarios tipo mueble, baldosas y/o azulejos grises, baldosas y/o azulejos de cerámica, lavabo bajoencimera, encimera de granito, paredes grises, suelo con mosaicos de baldosas y puertas de armario con efecto envejecido
Ejemplo de aseo clásico renovado de tamaño medio con armarios tipo mueble, baldosas y/o azulejos grises, baldosas y/o azulejos de cerámica, lavabo bajoencimera, encimera de granito, paredes grises, suelo con mosaicos de baldosas y puertas de armario con efecto envejecido

The powder room was intentionally designed at the front of the home, utilizing one of the front elevation’s large 6’ tall windows. Simple as well, we incorporated a custom farmhouse, distressed vanity and topped it with a square shaped vessel sink and modern, square shaped contemporary chrome plumbing fixtures and hardware. Delicate and feminine glass sconces were chosen to flank the heavy walnut trimmed mirror. Simple crystal and beads surrounded the fixture chosen for the ceiling. This room accomplished the perfect blend of old and new, while still incorporating the feminine flavor that was important in a powder room. Designed and built by Terramor Homes in Raleigh, NC.
Photography: M. Eric Honeycutt

After purchasing this Sunnyvale home several years ago, it was finally time to create the home of their dreams for this young family. With a wholly reimagined floorplan and primary suite addition, this home now serves as headquarters for this busy family.
The wall between the kitchen, dining, and family room was removed, allowing for an open concept plan, perfect for when kids are playing in the family room, doing homework at the dining table, or when the family is cooking. The new kitchen features tons of storage, a wet bar, and a large island. The family room conceals a small office and features custom built-ins, which allows visibility from the front entry through to the backyard without sacrificing any separation of space.
The primary suite addition is spacious and feels luxurious. The bathroom hosts a large shower, freestanding soaking tub, and a double vanity with plenty of storage. The kid's bathrooms are playful while still being guests to use. Blues, greens, and neutral tones are featured throughout the home, creating a consistent color story. Playful, calm, and cheerful tones are in each defining area, making this the perfect family house.

Ejemplo de aseo a medida clásico renovado de tamaño medio con armarios con paneles con relieve, puertas de armario verdes, sanitario de dos piezas, paredes multicolor, lavabo bajoencimera, encimera de cuarzo compacto, encimeras blancas y papel pintado

The original footprint of this powder room was a tight fit- so we utilized space saving techniques like a wall mounted toilet, an 18" deep vanity and a new pocket door. Blue dot "Dumbo" wallpaper, weathered looking oak vanity and a wall mounted polished chrome faucet brighten this space and will make you want to linger for a bit.

A close friend of one of our owners asked for some help, inspiration, and advice in developing an area in the mezzanine level of their commercial office/shop so that they could entertain friends, family, and guests. They wanted a bar area, a poker area, and seating area in a large open lounge space. So although this was not a full-fledged Four Elements project, it involved a Four Elements owner's design ideas and handiwork, a few Four Elements sub-trades, and a lot of personal time to help bring it to fruition. You will recognize similar design themes as used in the Four Elements office like barn-board features, live edge wood counter-tops, and specialty LED lighting seen in many of our projects. And check out the custom poker table and beautiful rope/beam light fixture constructed by our very own Peter Russell. What a beautiful and cozy space!

Nick George | Photographer
Modelo de aseo marinero pequeño con armarios abiertos, puertas de armario verdes, paredes blancas, lavabo sobreencimera, suelo beige y encimeras blancas
Modelo de aseo marinero pequeño con armarios abiertos, puertas de armario verdes, paredes blancas, lavabo sobreencimera, suelo beige y encimeras blancas

Adam Scott
Foto de aseo tradicional renovado de tamaño medio con armarios con paneles empotrados, sanitario de una pieza, lavabo encastrado, puertas de armario verdes, paredes blancas y encimera de madera
Foto de aseo tradicional renovado de tamaño medio con armarios con paneles empotrados, sanitario de una pieza, lavabo encastrado, puertas de armario verdes, paredes blancas y encimera de madera

Tom Zikas
Diseño de aseo rural pequeño con armarios abiertos, sanitario de pared, baldosas y/o azulejos grises, paredes beige, lavabo sobreencimera, puertas de armario con efecto envejecido, baldosas y/o azulejos de piedra, encimera de granito, suelo de pizarra y encimeras grises
Diseño de aseo rural pequeño con armarios abiertos, sanitario de pared, baldosas y/o azulejos grises, paredes beige, lavabo sobreencimera, puertas de armario con efecto envejecido, baldosas y/o azulejos de piedra, encimera de granito, suelo de pizarra y encimeras grises

Modelo de aseo de pie y blanco clásico renovado de tamaño medio con armarios tipo mueble, puertas de armario con efecto envejecido, paredes azules, suelo de madera oscura, lavabo bajoencimera, encimera de mármol, sanitario de dos piezas, suelo marrón, encimeras blancas y papel pintado

主寝室の手洗い器。
周囲は珪藻土仕上げでナチュラル感を出しました。
Diseño de aseo a medida de estilo americano pequeño con puertas de armario con efecto envejecido, sanitario de una pieza, paredes blancas, suelo de madera clara, lavabo bajoencimera, encimera de madera y suelo beige
Diseño de aseo a medida de estilo americano pequeño con puertas de armario con efecto envejecido, sanitario de una pieza, paredes blancas, suelo de madera clara, lavabo bajoencimera, encimera de madera y suelo beige

Fun, green powder room. Photo by Jeremy Warshafsky.
Imagen de aseo escandinavo pequeño con armarios con paneles lisos, puertas de armario verdes, paredes verdes, lavabo bajoencimera, encimera de mármol y encimeras negras
Imagen de aseo escandinavo pequeño con armarios con paneles lisos, puertas de armario verdes, paredes verdes, lavabo bajoencimera, encimera de mármol y encimeras negras

Diseño de aseo costero extra grande con armarios tipo mueble, puertas de armario verdes, lavabo sobreencimera y suelo gris
1.061 ideas para aseos con puertas de armario con efecto envejecido y puertas de armario verdes
1