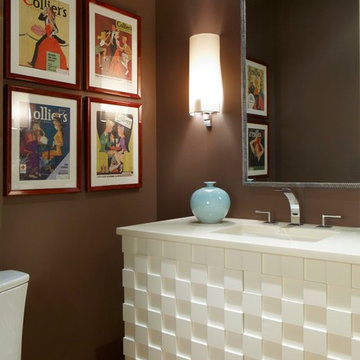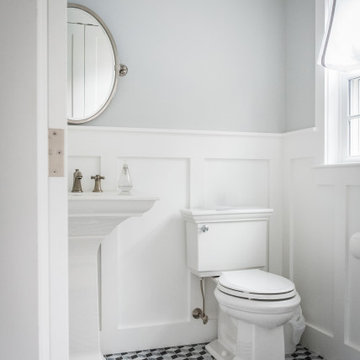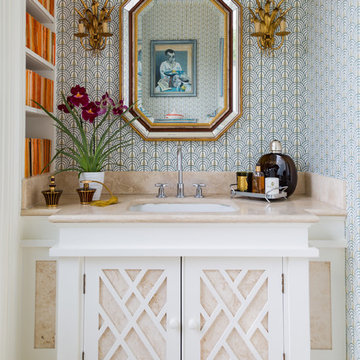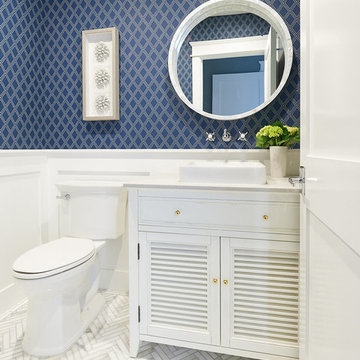8.457 ideas para aseos con puertas de armario rojas y puertas de armario blancas
Ordenar por:Popular hoy
61 - 80 de 8457 fotos

Custom Vanity
Foto de aseo tradicional renovado pequeño con lavabo bajoencimera, puertas de armario blancas, sanitario de dos piezas, paredes marrones y suelo de madera en tonos medios
Foto de aseo tradicional renovado pequeño con lavabo bajoencimera, puertas de armario blancas, sanitario de dos piezas, paredes marrones y suelo de madera en tonos medios

This combination laundry/powder room smartly makes the most of a small space by stacking the washer and dryer and utilizing the leftover space with a tall linen cabinet.
The countertop shape was a compromise between floor/traffic area and additional counter space, which let both areas work as needed.
This home is located in a very small co-op apartment.

Foto de aseo contemporáneo pequeño con lavabo integrado, paredes blancas, suelo de madera clara, armarios abiertos, puertas de armario blancas, sanitario de dos piezas, baldosas y/o azulejos beige, baldosas y/o azulejos de piedra, encimera de cuarcita, suelo beige y encimeras blancas

Martin King Photography
Diseño de aseo marinero pequeño con armarios tipo mueble, puertas de armario blancas, paredes grises, suelo con mosaicos de baldosas, lavabo integrado, encimera de mármol, suelo multicolor, baldosas y/o azulejos multicolor y encimeras grises
Diseño de aseo marinero pequeño con armarios tipo mueble, puertas de armario blancas, paredes grises, suelo con mosaicos de baldosas, lavabo integrado, encimera de mármol, suelo multicolor, baldosas y/o azulejos multicolor y encimeras grises

Urszula Muntean Photography
Foto de aseo actual pequeño con armarios con paneles lisos, puertas de armario blancas, sanitario de pared, baldosas y/o azulejos de cerámica, paredes blancas, suelo de madera en tonos medios, lavabo sobreencimera, encimera de cuarzo compacto, suelo marrón y encimeras grises
Foto de aseo actual pequeño con armarios con paneles lisos, puertas de armario blancas, sanitario de pared, baldosas y/o azulejos de cerámica, paredes blancas, suelo de madera en tonos medios, lavabo sobreencimera, encimera de cuarzo compacto, suelo marrón y encimeras grises

Modern Citi Group helped Andrew and Malabika in their renovation journey, as they sought to transform their 2,400 sq ft apartment in Sutton Place.
This comprehensive renovation project encompassed both architectural and construction components. On the architectural front, it involved a legal combination of the two units and layout adjustments to enhance the overall functionality, create an open floor plan and improve the flow of the residence. The construction aspect of the remodel included all areas of the home: the kitchen and dining room, the living room, three bedrooms, the master bathroom, a powder room, and an office/den.
Throughout the renovation process, the primary objective remained to modernize the apartment while ensuring it aligned with the family’s lifestyle and needs. The design challenge was to deliver the modern aesthetics and functionality while preserving some of the existing design features. The designers worked on several layouts and design visualizations so they had options. Finally, the choice was made and the family felt confident in their decision.
From the moment the permits were approved, our construction team set out to transform every corner of this space. During the building phase, we meticulously refinished floors, walls, and ceilings, replaced doors, and updated electrical and plumbing systems.
The main focus of the renovation was to create a seamless flow between the living room, formal dining room, and open kitchen. A stunning waterfall peninsula with pendant lighting, along with Statuario Nuvo Quartz countertop and backsplash, elevated the aesthetics. Matte white cabinetry was added to enhance functionality and storage in the newly remodeled kitchen.
The three bedrooms were elevated with refinished built-in wardrobes and custom closet solutions, adding both usability and elegance. The fully reconfigured master suite bathroom, included a linen closet, elegant Beckett double vanity, MSI Crystal Bianco wall and floor tile, and high-end Delta and Kohler fixtures.
In addition to the comprehensive renovation of the living spaces, we've also transformed the office/entertainment room with the same great attention to detail. Complete with a sleek wet bar featuring a wine fridge, Empira White countertop and backsplash, and a convenient adjacent laundry area with a renovated powder room.
In a matter of several months, Modern Citi Group has redefined luxury living through this meticulous remodel, ensuring every inch of the space reflects unparalleled sophistication, modern functionality, and the unique taste of its owners.

In the heart of Sorena's well-appointed home, the transformation of a powder room into a delightful blend of style and luxury has taken place. This fresh and inviting space combines modern tastes with classic art deco influences, creating an environment that's both comforting and elegant. High-end white porcelain fixtures, coordinated with appealing brass metals, offer a feeling of welcoming sophistication. The walls, dressed in tones of floral green, black, and tan, work perfectly with the bold green zigzag tile pattern. The contrasting black and white floral penny tile floor adds a lively touch to the room. And the ceiling, finished in glossy dark green paint, ties everything together, emphasizing the recurring green theme. Sorena now has a place that's not just a bathroom, but a refreshing retreat to enjoy and relax in.
Step into Sorena's powder room, and you'll find yourself in an artfully designed space where every element has been thoughtfully chosen. Brass accents create a unifying theme, while the quality porcelain sink and fixtures invite admiration and use. A well-placed mirror framed in brass extends the room visually, reflecting the rich patterns that make this space unique. Soft light from a frosted window accentuates the polished surfaces and highlights the harmonious blend of green shades throughout the room. More than just a functional space, Sorena's powder room offers a personal touch of luxury and style, turning everyday routines into something a little more special. It's a testament to what can be achieved when classic design meets contemporary flair, and it's a space where every visit feels like a treat.
The transformation of Sorena's home doesn't end with the powder room. If you've enjoyed taking a look at this space, you might also be interested in the kitchen renovation that's part of the same project. Designed with care and practicality, the kitchen showcases some great ideas that could be just what you're looking for.

Ejemplo de aseo de pie mediterráneo pequeño con armarios tipo mueble, puertas de armario blancas, paredes grises, suelo de mármol, lavabo sobreencimera, encimera de cuarzo compacto, suelo blanco y encimeras blancas

Imagen de aseo flotante minimalista pequeño con armarios con paneles lisos, puertas de armario blancas, sanitario de una pieza, paredes blancas y lavabo suspendido

A small closet space was adjoined to the original powder room to create one large space with plenty of cabinet space. The basin is integrated into the countertop.

Modelo de aseo a medida clásico renovado de tamaño medio con armarios estilo shaker, puertas de armario blancas, sanitario de dos piezas, baldosas y/o azulejos azules, baldosas y/o azulejos de cemento, paredes grises, suelo de baldosas de cerámica, lavabo bajoencimera, encimera de cuarzo compacto, suelo blanco y encimeras blancas

Modelo de aseo tradicional renovado con puertas de armario blancas, sanitario de dos piezas, suelo de madera oscura, lavabo bajoencimera, encimera de cuarzo compacto, suelo marrón, encimeras grises, armarios con paneles con relieve y paredes multicolor
Foto de aseo mediterráneo con armarios con paneles con relieve, puertas de armario blancas, sanitario de dos piezas, paredes multicolor, lavabo bajoencimera y encimeras beige

Modelo de aseo tradicional de tamaño medio con puertas de armario blancas, sanitario de dos piezas, paredes grises, suelo con mosaicos de baldosas, lavabo con pedestal y suelo gris

Our clients purchased a new house, but wanted to add their own personal style and touches to make it really feel like home. We added a few updated to the exterior, plus paneling in the entryway and formal sitting room, customized the master closet, and cosmetic updates to the kitchen, formal dining room, great room, formal sitting room, laundry room, children’s spaces, nursery, and master suite. All new furniture, accessories, and home-staging was done by InHance. Window treatments, wall paper, and paint was updated, plus we re-did the tile in the downstairs powder room to glam it up. The children’s bedrooms and playroom have custom furnishings and décor pieces that make the rooms feel super sweet and personal. All the details in the furnishing and décor really brought this home together and our clients couldn’t be happier!

Modelo de aseo tradicional renovado con armarios tipo mueble, puertas de armario blancas, paredes multicolor, lavabo bajoencimera, suelo beige y encimeras beige

Samantha Goh Photography
Diseño de aseo costero con armarios tipo mueble, puertas de armario blancas, sanitario de dos piezas, paredes azules, lavabo sobreencimera, suelo blanco y encimeras beige
Diseño de aseo costero con armarios tipo mueble, puertas de armario blancas, sanitario de dos piezas, paredes azules, lavabo sobreencimera, suelo blanco y encimeras beige

Diseño de aseo contemporáneo grande con armarios con paneles empotrados, puertas de armario blancas, sanitario de dos piezas, baldosas y/o azulejos blancos, baldosas y/o azulejos de mármol, paredes beige, suelo de mármol, lavabo bajoencimera, encimera de cuarcita, suelo blanco y encimeras beige

Jon Hohman
Ejemplo de aseo clásico renovado grande con armarios con paneles con relieve, puertas de armario blancas, sanitario de una pieza, paredes azules, suelo de baldosas de porcelana, lavabo bajoencimera, encimera de cuarzo compacto, suelo blanco y encimeras blancas
Ejemplo de aseo clásico renovado grande con armarios con paneles con relieve, puertas de armario blancas, sanitario de una pieza, paredes azules, suelo de baldosas de porcelana, lavabo bajoencimera, encimera de cuarzo compacto, suelo blanco y encimeras blancas

Diseño de aseo actual pequeño con sanitario de pared, baldosas y/o azulejos beige, baldosas y/o azulejos de cerámica, paredes beige, suelo de baldosas de cerámica, lavabo suspendido, armarios con paneles lisos, puertas de armario blancas y suelo beige
8.457 ideas para aseos con puertas de armario rojas y puertas de armario blancas
4