722 ideas para aseos con puertas de armario negras y lavabo bajoencimera
Filtrar por
Presupuesto
Ordenar por:Popular hoy
81 - 100 de 722 fotos
Artículo 1 de 3
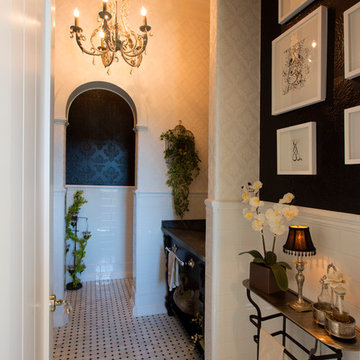
Diseño de aseo retro de tamaño medio con armarios abiertos, puertas de armario negras, sanitario de dos piezas, baldosas y/o azulejos blancos, baldosas y/o azulejos de cerámica, paredes negras, lavabo bajoencimera, encimera de mármol y suelo de mármol
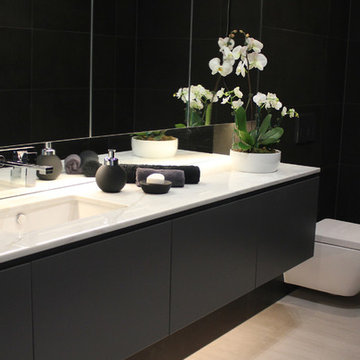
Imagen de aseo moderno de tamaño medio con armarios con paneles lisos, sanitario de pared, paredes grises, suelo de piedra caliza, lavabo bajoencimera, puertas de armario negras y baldosas y/o azulejos negros

Side Addition to Oak Hill Home
After living in their Oak Hill home for several years, they decided that they needed a larger, multi-functional laundry room, a side entrance and mudroom that suited their busy lifestyles.
A small powder room was a closet placed in the middle of the kitchen, while a tight laundry closet space overflowed into the kitchen.
After meeting with Michael Nash Custom Kitchens, plans were drawn for a side addition to the right elevation of the home. This modification filled in an open space at end of driveway which helped boost the front elevation of this home.
Covering it with matching brick facade made it appear as a seamless addition.
The side entrance allows kids easy access to mudroom, for hang clothes in new lockers and storing used clothes in new large laundry room. This new state of the art, 10 feet by 12 feet laundry room is wrapped up with upscale cabinetry and a quartzite counter top.
The garage entrance door was relocated into the new mudroom, with a large side closet allowing the old doorway to become a pantry for the kitchen, while the old powder room was converted into a walk-in pantry.
A new adjacent powder room covered in plank looking porcelain tile was furnished with embedded black toilet tanks. A wall mounted custom vanity covered with stunning one-piece concrete and sink top and inlay mirror in stone covered black wall with gorgeous surround lighting. Smart use of intense and bold color tones, help improve this amazing side addition.
Dark grey built-in lockers complementing slate finished in place stone floors created a continuous floor place with the adjacent kitchen flooring.
Now this family are getting to enjoy every bit of the added space which makes life easier for all.
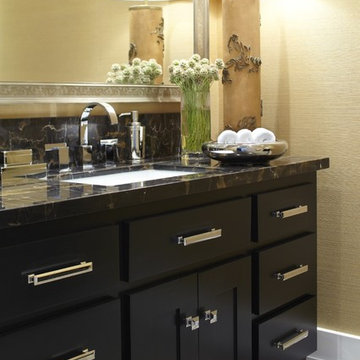
URRUTIA DESIGN
Photography by Matt Sartain
Modelo de aseo clásico renovado con lavabo bajoencimera, armarios estilo shaker, puertas de armario negras, encimera de mármol y encimeras negras
Modelo de aseo clásico renovado con lavabo bajoencimera, armarios estilo shaker, puertas de armario negras, encimera de mármol y encimeras negras
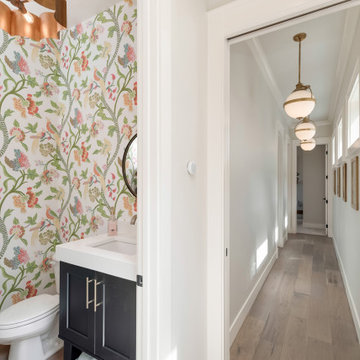
Modelo de aseo campestre pequeño con armarios con paneles empotrados, puertas de armario negras, sanitario de dos piezas, paredes multicolor, suelo de madera clara, lavabo bajoencimera, encimera de cuarzo compacto, suelo beige y encimeras blancas
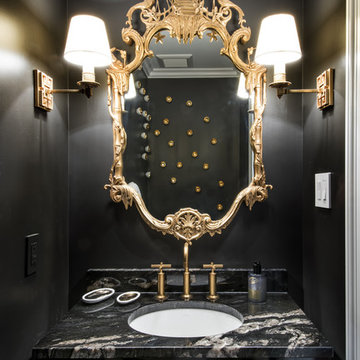
Architecture and Construction by Rock Paper Hammer.
Interior Design by Lindsay Habeeb.
Photography by Andrew Hyslop.
Foto de aseo clásico pequeño con lavabo bajoencimera, armarios tipo mueble, puertas de armario negras, encimera de granito y paredes negras
Foto de aseo clásico pequeño con lavabo bajoencimera, armarios tipo mueble, puertas de armario negras, encimera de granito y paredes negras

Stunning calacatta viola marble on walls, floors, and vanity.
Modelo de aseo de pie pequeño con armarios abiertos, lavabo bajoencimera, encimera de mármol, encimeras multicolor, puertas de armario negras, baldosas y/o azulejos de mármol, suelo de mármol y suelo violeta
Modelo de aseo de pie pequeño con armarios abiertos, lavabo bajoencimera, encimera de mármol, encimeras multicolor, puertas de armario negras, baldosas y/o azulejos de mármol, suelo de mármol y suelo violeta
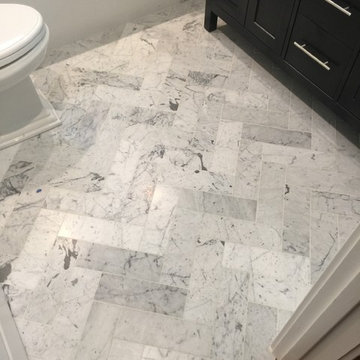
Imagen de aseo clásico renovado pequeño con armarios estilo shaker, puertas de armario negras, sanitario de dos piezas, baldosas y/o azulejos grises, paredes blancas, suelo de mármol, lavabo bajoencimera, encimera de mármol y azulejos en listel
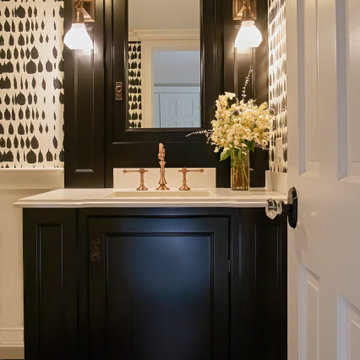
The powder room offer a surprise and a departure from the all the shades of blue in the surrounding rooms.
Copper faucet and light fixtures, and the dramatic wallpaper (once used in Mick Jagger's NYC apartment), is a fun surprise!
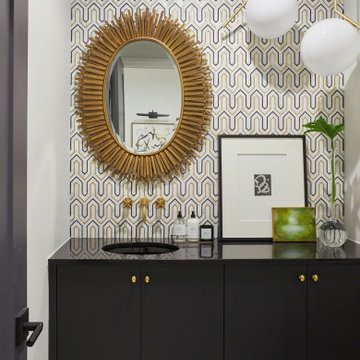
Contemporary style half-bath featuring dark cabinetry and a wallpapered back wall.
Ejemplo de aseo flotante contemporáneo de tamaño medio con armarios con paneles lisos, puertas de armario negras, paredes blancas, suelo de mármol, lavabo bajoencimera y encimeras negras
Ejemplo de aseo flotante contemporáneo de tamaño medio con armarios con paneles lisos, puertas de armario negras, paredes blancas, suelo de mármol, lavabo bajoencimera y encimeras negras
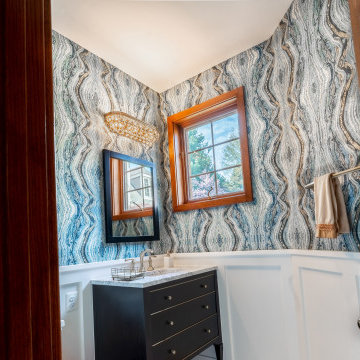
Fun Powder Room with Board and Baton and Organic Wallpaper
Ejemplo de aseo de pie clásico renovado de tamaño medio con armarios con paneles lisos, puertas de armario negras, sanitario de dos piezas, paredes azules, suelo de mármol, lavabo bajoencimera, encimera de mármol, suelo gris, encimeras grises y papel pintado
Ejemplo de aseo de pie clásico renovado de tamaño medio con armarios con paneles lisos, puertas de armario negras, sanitario de dos piezas, paredes azules, suelo de mármol, lavabo bajoencimera, encimera de mármol, suelo gris, encimeras grises y papel pintado
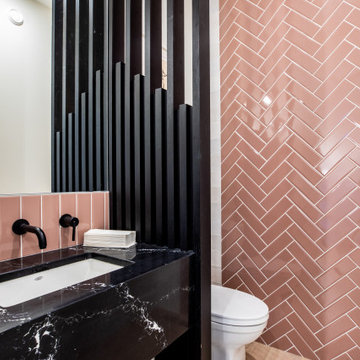
Main Floor Powder Room
Modern Farmhouse
Calgary, Alberta
Modelo de aseo flotante campestre de tamaño medio con armarios abiertos, puertas de armario negras, sanitario de una pieza, baldosas y/o azulejos rosa, baldosas y/o azulejos de cemento, paredes blancas, suelo de madera pintada, lavabo bajoencimera, encimera de mármol, suelo marrón y encimeras negras
Modelo de aseo flotante campestre de tamaño medio con armarios abiertos, puertas de armario negras, sanitario de una pieza, baldosas y/o azulejos rosa, baldosas y/o azulejos de cemento, paredes blancas, suelo de madera pintada, lavabo bajoencimera, encimera de mármol, suelo marrón y encimeras negras

Imagen de aseo clásico renovado de tamaño medio con puertas de armario negras, paredes grises, suelo de madera en tonos medios, lavabo bajoencimera, suelo marrón, encimeras blancas, armarios tipo mueble y encimera de cuarzo compacto

Here you can see a bit of the marble mosaic tile floor. The contrast with the deep blue of the chinoiserie wallpaper is stunning! Perfect for a small space.

Modelo de aseo tradicional con lavabo bajoencimera, puertas de armario negras, paredes multicolor y suelo de madera oscura

Designed by Sarah Nardi of Elsie Interior | Photography by Susan Gilmore
Diseño de aseo clásico con lavabo bajoencimera, armarios con paneles empotrados, puertas de armario negras y encimeras blancas
Diseño de aseo clásico con lavabo bajoencimera, armarios con paneles empotrados, puertas de armario negras y encimeras blancas
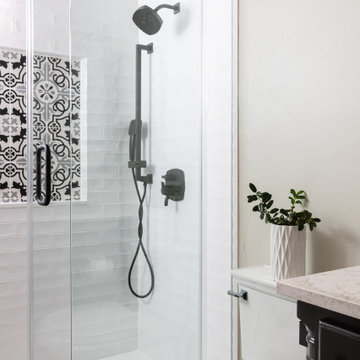
This secondary bathroom was remodeled with the furry friends in mind. The shower needed to function well when the pups needed a bath and that is why we put in a sliding glass shower door instead of a hinged door that would get in the way. Also the location of the toilet made a hinged door a little impractical. We love this black and white palette that although seems neutral is given a pop with the patterned tile!

This incredible Homes By Us showhome is a classic beauty. The large oak kitchen boasts a waterfall island, and a beautiful hoodfan with custom quartz backsplash and ledge. The living room has a sense of grandeur with high ceilings and an oak panelled fireplace. A black and glass screen detail give the office a sense of separation while still being part of the open concept. The stair handrail seems simple, but was a custom design with turned tapered spindles to give an organic softness to the home. The bedrooms are all unique. The girls room is especially fun with the “lets go girls!” sign, and has an eclectic fun styling throughout. The cozy and dramatic theatre room in the basement is a great place for any family to watch a movie. A central space for entertaining at the basement bar makes this basement an entertaining dream. There is a room for everyone in this home, and we love the overall aesthetic! We definitely have home envy with this project!

This antique dresser was transformed into a bathroom vanity by mounting the mirror to the wall and surrounding it with beautiful backsplash tile, adding a slab countertop, and installing a sink into the countertop.

Foto de aseo de pie tradicional renovado grande con armarios con paneles con relieve, puertas de armario negras, sanitario de dos piezas, baldosas y/o azulejos blancos, baldosas y/o azulejos de cerámica, paredes blancas, suelo de baldosas de cerámica, lavabo bajoencimera, encimera de mármol, suelo multicolor y encimeras blancas
722 ideas para aseos con puertas de armario negras y lavabo bajoencimera
5