196 ideas para aseos con puertas de armario negras y encimera de granito
Filtrar por
Presupuesto
Ordenar por:Popular hoy
41 - 60 de 196 fotos
Artículo 1 de 3
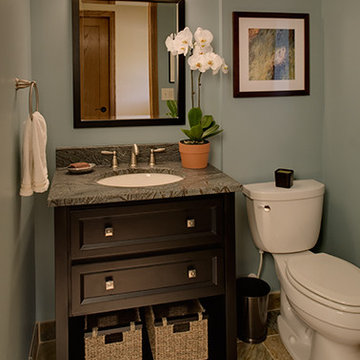
Photo by David Bader
The tiny powder room now appears more spacious with a furniture style vanity. Design by Karen Kempf
Ejemplo de aseo tradicional de tamaño medio con lavabo bajoencimera, puertas de armario negras, encimera de granito, sanitario de dos piezas, paredes azules y suelo de baldosas de cerámica
Ejemplo de aseo tradicional de tamaño medio con lavabo bajoencimera, puertas de armario negras, encimera de granito, sanitario de dos piezas, paredes azules y suelo de baldosas de cerámica
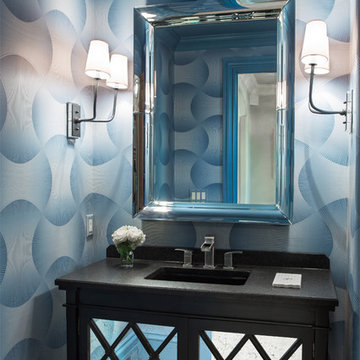
We incorporate textured wall coverings inside display cabinets, above wainscoting, on fireplace surround, on select accent walls, in the powder bath and on LR coffered ceiling.
Scott Moore Photography
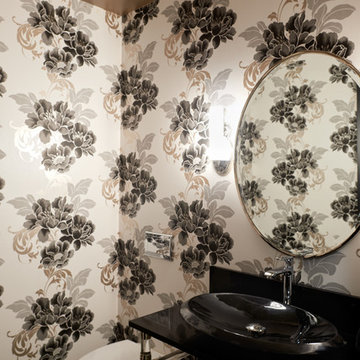
Peter Samuels
Ejemplo de aseo contemporáneo pequeño con armarios abiertos, puertas de armario negras, sanitario de pared, baldosas y/o azulejos blancas y negros, suelo de madera clara, lavabo sobreencimera, paredes multicolor, encimera de granito, suelo marrón y encimeras negras
Ejemplo de aseo contemporáneo pequeño con armarios abiertos, puertas de armario negras, sanitario de pared, baldosas y/o azulejos blancas y negros, suelo de madera clara, lavabo sobreencimera, paredes multicolor, encimera de granito, suelo marrón y encimeras negras
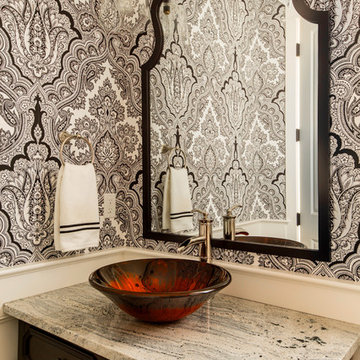
Powder rooms should be all about personality and making a statement, and this one does just that! A high graphic black and white wallpaper, black dresser converted to be a vanity and stunning red vessel glass sink.
Photography by John Valls (johnvalls.com)

Ракурс сан.узла
Modelo de aseo flotante actual de tamaño medio con armarios con paneles lisos, puertas de armario negras, sanitario de pared, baldosas y/o azulejos blancas y negros, baldosas y/o azulejos de porcelana, suelo de mármol, encimera de granito, suelo negro, encimeras negras y lavabo sobreencimera
Modelo de aseo flotante actual de tamaño medio con armarios con paneles lisos, puertas de armario negras, sanitario de pared, baldosas y/o azulejos blancas y negros, baldosas y/o azulejos de porcelana, suelo de mármol, encimera de granito, suelo negro, encimeras negras y lavabo sobreencimera
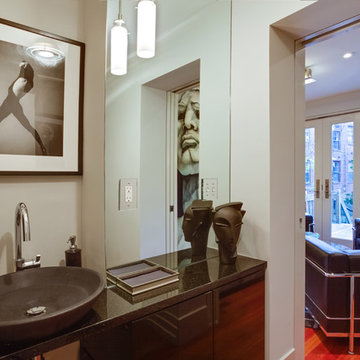
An Art Deco remodel of a historic rowhouse on Capitol Hill in Washington DC. Most spaces are used for formal and informal entertaining. The rowhouse was originally 4 apartment units that were converted back to a single family residence.
Photos by: Jason Flakes
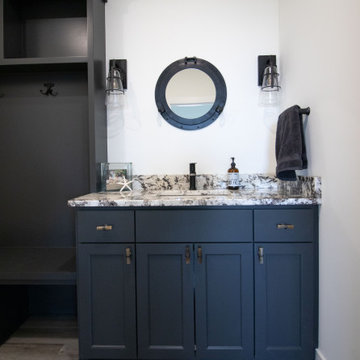
Foto de aseo a medida moderno con armarios estilo shaker, puertas de armario negras, sanitario de dos piezas, paredes blancas, lavabo bajoencimera, encimera de granito y encimeras blancas
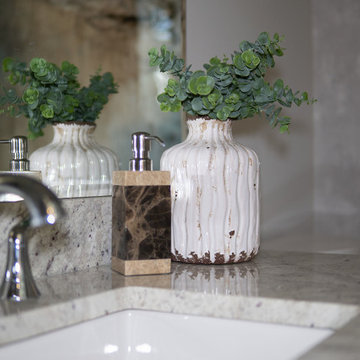
Ejemplo de aseo actual de tamaño medio con armarios estilo shaker, puertas de armario negras, sanitario de una pieza, paredes beige, suelo de madera clara, lavabo bajoencimera, encimera de granito, suelo beige y encimeras grises
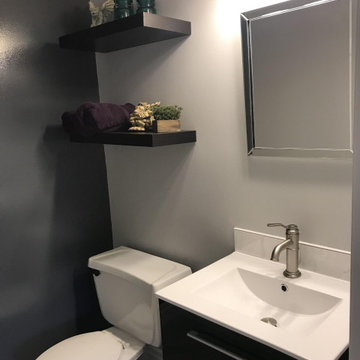
Solution: Wall-mounted everything! Free up more floor space and give the illusion of a far bigger room by negating any pedestal items from your bathroom. Wall-mounted suite items and storage are the key here and, as an added bonus, look terrifically contemporary.
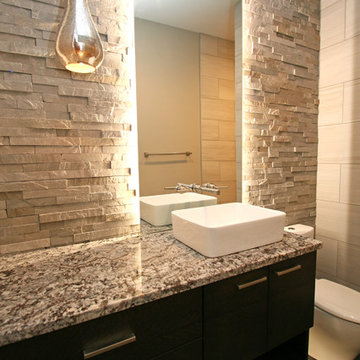
This guest bath features a stacked stone feature wall with a backlit mirror. The mercury glass pendant is a elegant accent. The vessel sink adds visual interest and the wall-mounted faucet is a fun touch. The black stained floating vanity is striking against the gray stone.
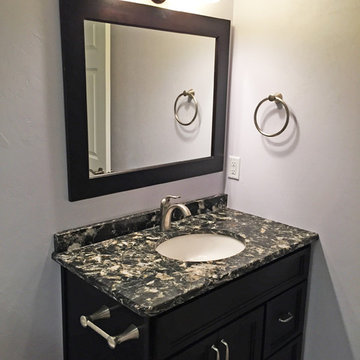
This powder room has a standard cabinet unit with a built-in sink with a beautiful dark granite counter and dark stained cabinets and framed mirror.
Diseño de aseo clásico de tamaño medio con armarios con paneles empotrados, paredes grises, suelo de madera oscura, lavabo bajoencimera, encimera de granito y puertas de armario negras
Diseño de aseo clásico de tamaño medio con armarios con paneles empotrados, paredes grises, suelo de madera oscura, lavabo bajoencimera, encimera de granito y puertas de armario negras
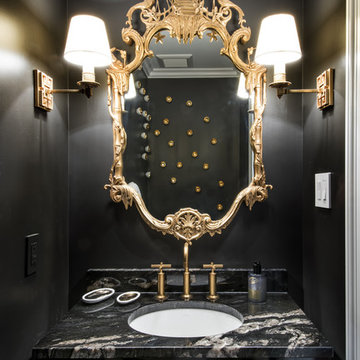
Architecture and Construction by Rock Paper Hammer.
Interior Design by Lindsay Habeeb.
Photography by Andrew Hyslop.
Foto de aseo clásico pequeño con lavabo bajoencimera, armarios tipo mueble, puertas de armario negras, encimera de granito y paredes negras
Foto de aseo clásico pequeño con lavabo bajoencimera, armarios tipo mueble, puertas de armario negras, encimera de granito y paredes negras
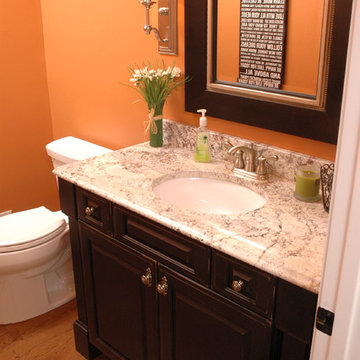
The powder room was updated with a new vanity in Brookhaven's Fremont Square Raised Panel door (frameless) in Maple with a Matte Heirloom Black w/ Espresso Glaze and distressing. The counter is White Spring granite.
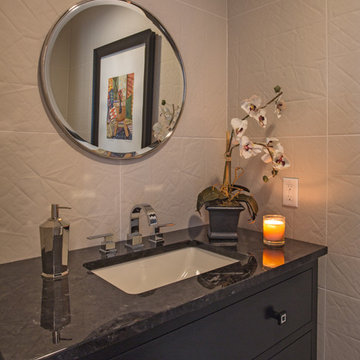
The dining table blended with our client's desire for a more contemporary flair served as inspiration for the Kitchen and Dining Area. Two focal points exist in this area - the 7' tall custom designed built-in storage unit in the dining area, and a magnificent 11' long honed marble, waterfall wrapped kitchen island. The primitive style built in cabinetry was finished to relate to the traditional elements of the dining table and the clean lines of the cabinetry in the Kitchen Area simultaneously. The result is an eclectic contemporary vibe filled with rich, layered textures.
The Kitchen Area was designed as an elegant backdrop for the 3 focal points on the main level open floor plan. Clean lined off-white perimeter cabinetry and a textured, North African motif patterned backsplash frame the rich colored Island, where the client often entertains and dines with guests.
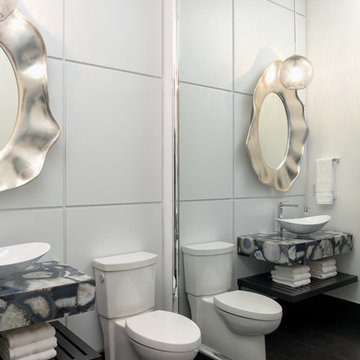
The design of this 4227 square foot estate home was recognized by the International Design and Architecture Awards 2019 and nominated in these 4 categories: Luxury Residence Canada, Kitchen Design over 100 000GBP, Bedroom and Bathroom.
Our design intent here was to create a home that felt harmonious and luxurious, yet livable and inviting. This home was refurbished with only the finest finishes and custom design details throughout. We hand selected decor items, designed furniture pieces to suit this home and commissioned an artist to provide us with the perfect art pieces to compliment.
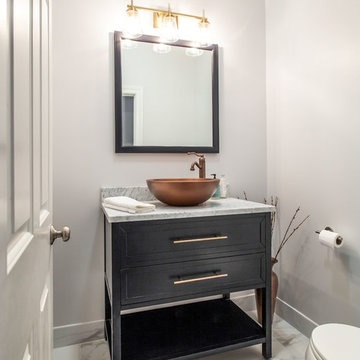
We gave the master bathroom and powder room in this Chicago home a classy look.
Project designed by Skokie renovation firm, Chi Renovation & Design - general contractors, kitchen and bath remodelers, and design & build company. They serve the Chicago area and its surrounding suburbs, with an emphasis on the North Side and North Shore. You'll find their work from the Loop through Lincoln Park, Skokie, Evanston, Wilmette, and all the way up to Lake Forest.
For more about Chi Renovation & Design, click here: https://www.chirenovation.com/
To learn more about this project, click here:
https://www.chirenovation.com/portfolio/ranch-triangle-chicago-renovation/
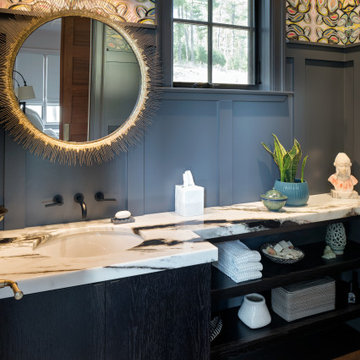
Ejemplo de aseo flotante actual con armarios con paneles lisos, puertas de armario negras, suelo de madera en tonos medios, encimera de granito, encimeras blancas y papel pintado
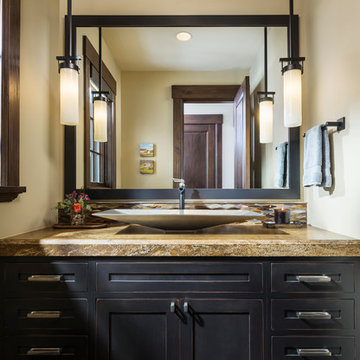
Foto de aseo rústico pequeño con armarios estilo shaker, puertas de armario negras, paredes beige, suelo de madera oscura, lavabo sobreencimera, encimera de granito, suelo marrón y encimeras marrones
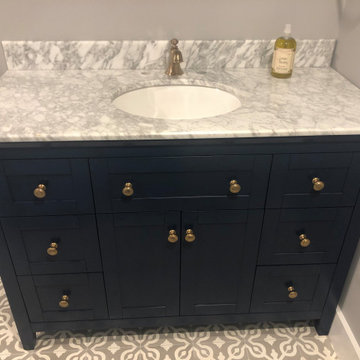
Modelo de aseo clásico de tamaño medio con armarios estilo shaker, puertas de armario negras, paredes grises, suelo de baldosas de porcelana, lavabo bajoencimera, encimera de granito, suelo multicolor y encimeras grises

Foto de aseo tradicional renovado grande con armarios con paneles lisos, puertas de armario negras, baldosas y/o azulejos multicolor, baldosas y/o azulejos de cerámica, paredes blancas, suelo de madera en tonos medios, lavabo bajoencimera, encimera de granito, suelo marrón y encimeras negras
196 ideas para aseos con puertas de armario negras y encimera de granito
3