332 ideas para aseos con puertas de armario marrones y todos los tratamientos de pared
Filtrar por
Presupuesto
Ordenar por:Popular hoy
61 - 80 de 332 fotos
Artículo 1 de 3
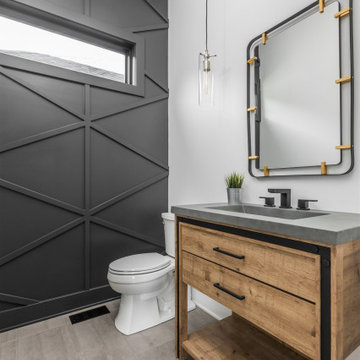
Ejemplo de aseo de pie minimalista de tamaño medio con armarios abiertos, puertas de armario marrones, suelo de baldosas de cerámica, encimera de cemento, suelo gris, encimeras grises y madera
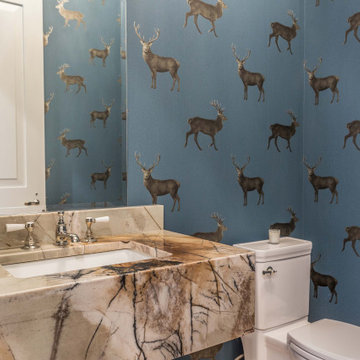
Diseño de aseo flotante clásico de tamaño medio con puertas de armario marrones, sanitario de una pieza, paredes azules, suelo de madera clara, lavabo bajoencimera, encimera de cuarcita, suelo beige, encimeras multicolor y papel pintado
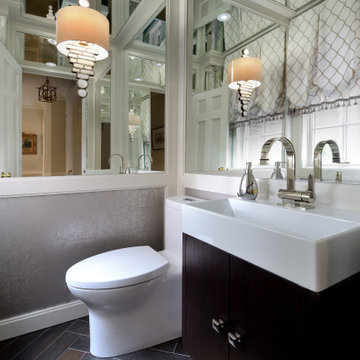
Wall paneling with inlaid mirrors and herringbone hardwood-look tile. A formal and classy space to powder your nose!
Modelo de aseo flotante tradicional renovado pequeño con armarios con paneles lisos, puertas de armario marrones, sanitario de una pieza, paredes grises, suelo de baldosas de porcelana, lavabo integrado, encimera de acrílico, suelo multicolor, encimeras blancas, casetón y panelado
Modelo de aseo flotante tradicional renovado pequeño con armarios con paneles lisos, puertas de armario marrones, sanitario de una pieza, paredes grises, suelo de baldosas de porcelana, lavabo integrado, encimera de acrílico, suelo multicolor, encimeras blancas, casetón y panelado
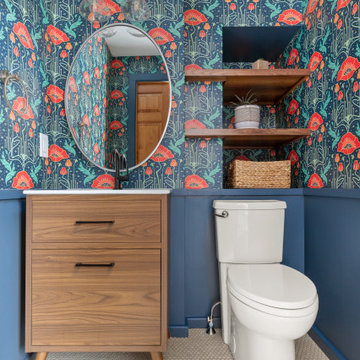
Ejemplo de aseo a medida tradicional renovado con armarios con paneles lisos, puertas de armario marrones, sanitario de dos piezas, paredes azules, suelo con mosaicos de baldosas, lavabo bajoencimera, encimera de cuarzo compacto, suelo beige, panelado y papel pintado

Foto de aseo de pie minimalista pequeño con armarios con paneles lisos, puertas de armario marrones, baldosas y/o azulejos negros, paredes negras, suelo de madera clara, lavabo bajoencimera, encimera de mármol, suelo gris, encimeras blancas y papel pintado

The Major is proof that working on smaller projects requires the same amount of attention to detail, customization, curating materials to create impact and allow the space to make statement.
Powder Rooms are considered a statement in every home and designing small spaces is both a pleasure and a passion.
This small room has the perfect balance between the cool polished marble and the raffia textured wallpaper, with accents of metal highlighted by the brass fixtures and decorative elements.
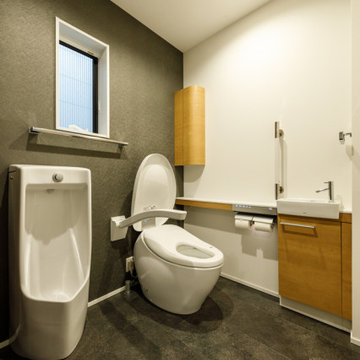
Sさま渾身のこだわりを実現した一坪サイズのパウダールーム。チャコールのアクセントクロスとタイル床で高級感あふれるシックな空間に仕上げました。車椅子でも楽に出入りができるユニバーサルデザインです。
Imagen de aseo a medida moderno pequeño con armarios con rebordes decorativos, puertas de armario marrones, sanitario de una pieza, paredes blancas, suelo de baldosas de porcelana, lavabo encastrado, encimera de madera, suelo gris, encimeras marrones, papel pintado y papel pintado
Imagen de aseo a medida moderno pequeño con armarios con rebordes decorativos, puertas de armario marrones, sanitario de una pieza, paredes blancas, suelo de baldosas de porcelana, lavabo encastrado, encimera de madera, suelo gris, encimeras marrones, papel pintado y papel pintado

This gem of a home was designed by homeowner/architect Eric Vollmer. It is nestled in a traditional neighborhood with a deep yard and views to the east and west. Strategic window placement captures light and frames views while providing privacy from the next door neighbors. The second floor maximizes the volumes created by the roofline in vaulted spaces and loft areas. Four skylights illuminate the ‘Nordic Modern’ finishes and bring daylight deep into the house and the stairwell with interior openings that frame connections between the spaces. The skylights are also operable with remote controls and blinds to control heat, light and air supply.
Unique details abound! Metal details in the railings and door jambs, a paneled door flush in a paneled wall, flared openings. Floating shelves and flush transitions. The main bathroom has a ‘wet room’ with the tub tucked under a skylight enclosed with the shower.
This is a Structural Insulated Panel home with closed cell foam insulation in the roof cavity. The on-demand water heater does double duty providing hot water as well as heat to the home via a high velocity duct and HRV system.
Architect: Eric Vollmer
Builder: Penny Lane Home Builders
Photographer: Lynn Donaldson
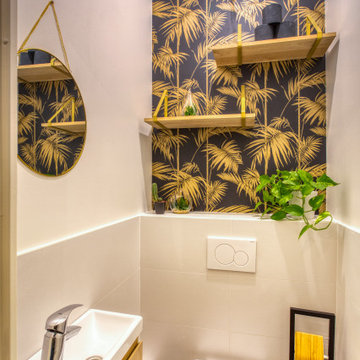
Les toilettes sont maintenant chics et personnalisés grâce à un joli papier peint dans des tonalités noirs et or, un miroir rond doré et un meuble vasque et des étagères en chêne pour apporter le côté chaleureux.
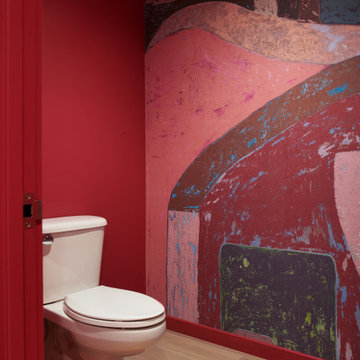
Imagen de aseo flotante contemporáneo grande con armarios con paneles lisos, puertas de armario marrones, paredes rosas, suelo de madera clara, encimera de mármol, encimeras beige y papel pintado
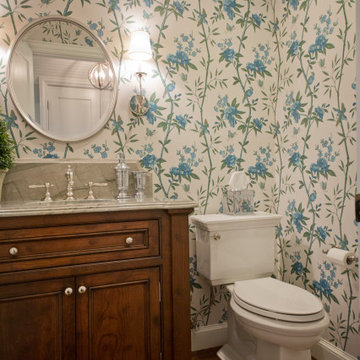
Like the rest of the transformed home, the powder room exudes charm and refinement. From the custom ceiling molding to the warm bespoke cabinetry - every detail has been designed.
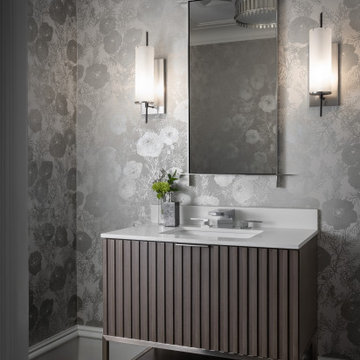
Diseño de aseo de pie minimalista con armarios con paneles lisos, puertas de armario marrones, sanitario de una pieza, paredes grises, suelo de madera en tonos medios, lavabo bajoencimera, encimera de mármol, suelo marrón, encimeras grises y papel pintado
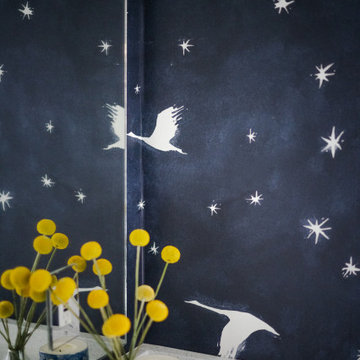
Diseño de aseo a medida escandinavo con puertas de armario marrones, encimeras blancas y papel pintado

ZEH、長期優良住宅、耐震等級3+制震構造、BELS取得
Ua値=0.40W/㎡K
C値=0.30cm2/㎡
Ejemplo de aseo a medida y blanco escandinavo de tamaño medio con armarios abiertos, puertas de armario marrones, paredes blancas, suelo vinílico, encimera de madera, suelo negro, encimeras blancas, papel pintado y papel pintado
Ejemplo de aseo a medida y blanco escandinavo de tamaño medio con armarios abiertos, puertas de armario marrones, paredes blancas, suelo vinílico, encimera de madera, suelo negro, encimeras blancas, papel pintado y papel pintado
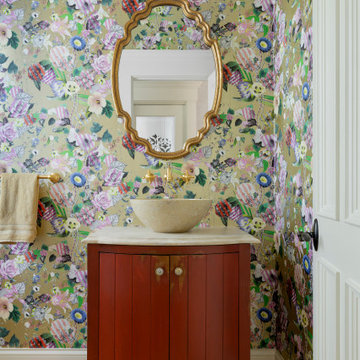
Playful, bright, and colorful lake home remodel that tied into homeowner's art collection.
DESIGNER - Randolph Interior Design
BUILDER - Revison LLC
PHOTOGRAPHER - Spacecrafting
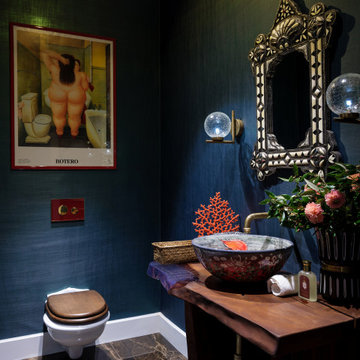
Diseño de aseo de pie de tamaño medio con puertas de armario marrones, sanitario de una pieza, paredes verdes, suelo de mármol, lavabo bajoencimera, encimera de madera, suelo marrón, encimeras marrones y papel pintado
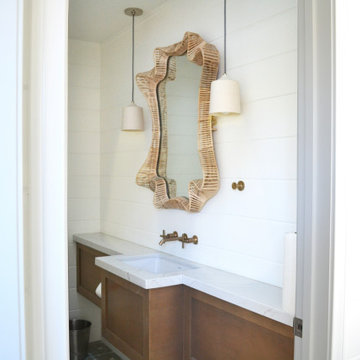
Ejemplo de aseo flotante contemporáneo de tamaño medio con armarios con paneles empotrados, puertas de armario marrones, sanitario de una pieza, paredes blancas, suelo de azulejos de cemento, lavabo encastrado, encimera de mármol, suelo multicolor, encimeras blancas y machihembrado
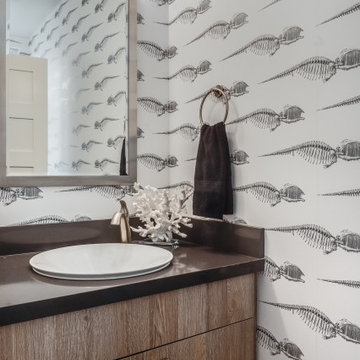
It’s rare when a client comes to me with a brief for a complete home from scratch, but that is exactly what happened here. My client, a professional musician and singer, was having a luxury three-story condo built and wanted help choosing not only all the hardscape materials like tile, flooring, carpet, and cabinetry, but also all furniture and furnishings. I even outfitted his new home with plates, flatware, pots and pans, towels, sheets, and window coverings. Like I said, this was from scratch!
We defined his style direction for the new home including dark colors, minimalistic furniture, and a modern industrial sensibility, and I set about creating a fluid expression of that style. The tone is set at the entry where a custom laser-cut industrial steel sign requests visitors be shoeless. We deliberately limited the color palette for the entire house to black, grey, and deep blue, with grey-washed or dark stained neutral woods.
The navy zellige tiles on the backsplash in the kitchen add depth between the cement-textured quartz counters and cerused cabinetry. The island is painted in a coordinating navy and features hand-forged iron stools. In the dining room, horizontal and vertical lines play with each other in the form of an angular linear chandelier, lighted acrylic light columns, and a dining table with a special faceted wave edge. Chair backs echo the shape of the art maps on the wall.
We chose a unique, three dimensional wall treatment for the living room where a plush sectional and LED tunable lights set the stage for comfy movie nights. Walls with a repeating whimsical black and white whale skeleton named Bruce adorn the walls of the powder room. The adjacent patio boasts a resort-like feeling with a cozy fire table, a wall of up-lit boxwoods, and a black sofa and chairs for star gazing.
A gallery wall featuring a roster of some of my client’s favorite rock, punk, and jazz musicians adorns the stairwell. On the third floor, the primary and guest bathrooms continue with the cement-textured quartz counters and same cerused cabinetry.
We completed this well-appointed home with a serene guest room in the established limited color palette and a lounge/office/recording room.
All photos by Bernardo Grijalva
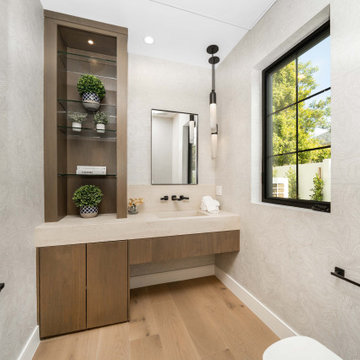
Diseño de aseo flotante moderno con armarios con paneles lisos, puertas de armario marrones, paredes grises, encimera de mármol, suelo marrón, encimeras beige y papel pintado

Ejemplo de aseo de pie tradicional pequeño con armarios con paneles lisos, puertas de armario marrones, sanitario de una pieza, paredes azules, suelo de mármol, lavabo bajoencimera, encimera de cuarzo compacto, suelo blanco, encimeras blancas y boiserie
332 ideas para aseos con puertas de armario marrones y todos los tratamientos de pared
4