205 ideas para aseos con puertas de armario marrones y lavabo integrado
Filtrar por
Presupuesto
Ordenar por:Popular hoy
21 - 40 de 205 fotos
Artículo 1 de 3
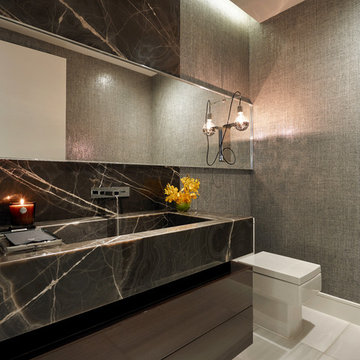
Barry Grossman
Foto de aseo contemporáneo de tamaño medio con sanitario de una pieza, encimera de mármol, armarios con paneles lisos, puertas de armario marrones, paredes grises y lavabo integrado
Foto de aseo contemporáneo de tamaño medio con sanitario de una pieza, encimera de mármol, armarios con paneles lisos, puertas de armario marrones, paredes grises y lavabo integrado

Ejemplo de aseo moderno pequeño con armarios con rebordes decorativos, puertas de armario marrones, sanitario de una pieza, baldosas y/o azulejos blancos, baldosas y/o azulejos de pizarra, paredes blancas, lavabo integrado, suelo marrón y encimeras blancas
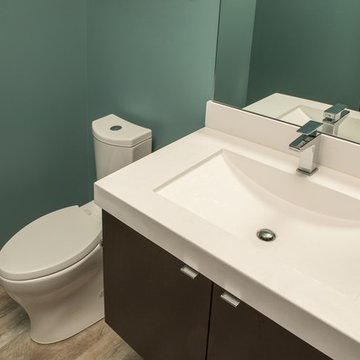
Imagen de aseo flotante minimalista pequeño con armarios con paneles lisos, puertas de armario marrones, sanitario de dos piezas, paredes azules, suelo de madera clara, lavabo integrado, encimera de cuarcita y encimeras beige
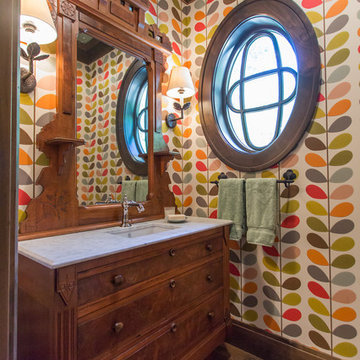
Architect: Murphy & Co.
Builder: John Kraemer & Sons.
Photographer: Chelsie Lopez.
Diseño de aseo de estilo americano con puertas de armario marrones, baldosas y/o azulejos multicolor, paredes multicolor, suelo de madera en tonos medios, lavabo integrado y suelo marrón
Diseño de aseo de estilo americano con puertas de armario marrones, baldosas y/o azulejos multicolor, paredes multicolor, suelo de madera en tonos medios, lavabo integrado y suelo marrón
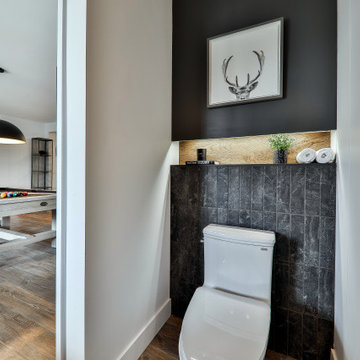
Diseño de aseo flotante rural pequeño con armarios con paneles lisos, puertas de armario marrones, sanitario de una pieza, baldosas y/o azulejos grises, baldosas y/o azulejos de cerámica, paredes blancas, suelo de madera en tonos medios, lavabo integrado, encimera de cuarzo compacto, encimeras blancas y machihembrado
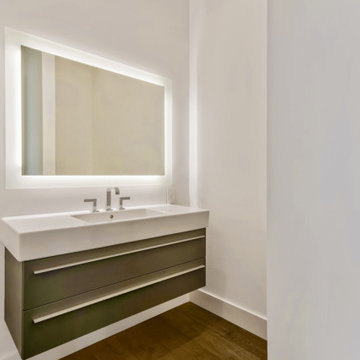
Foto de aseo minimalista de tamaño medio con armarios con paneles lisos, puertas de armario marrones, paredes blancas, suelo de madera oscura, lavabo integrado, encimera de acrílico, suelo marrón y encimeras blancas

Welcome to our tropical-inspired powder bathroom, a captivating oasis that transports you to a tranquil paradise. Despite its size, this small room has been cleverly designed to create a spacious and luminous ambiance. By replacing the traditional vanity with a sleek floating shelf, we've added a sense of openness and expanded the visual footprint. The addition of a beautiful Roman shade not only infuses the space with a touch of privacy but also lends an element of sophistication. Step into this tropical haven, where vibrant colors, natural elements, and strategic design come together to offer a refreshing and inviting experience.

In this full service residential remodel project, we left no stone, or room, unturned. We created a beautiful open concept living/dining/kitchen by removing a structural wall and existing fireplace. This home features a breathtaking three sided fireplace that becomes the focal point when entering the home. It creates division with transparency between the living room and the cigar room that we added. Our clients wanted a home that reflected their vision and a space to hold the memories of their growing family. We transformed a contemporary space into our clients dream of a transitional, open concept home.

Diseño de aseo actual grande con armarios con paneles lisos, puertas de armario marrones, sanitario de dos piezas, baldosas y/o azulejos grises, baldosas y/o azulejos de cerámica, paredes grises, suelo de madera clara, lavabo integrado, encimera de cemento y suelo marrón
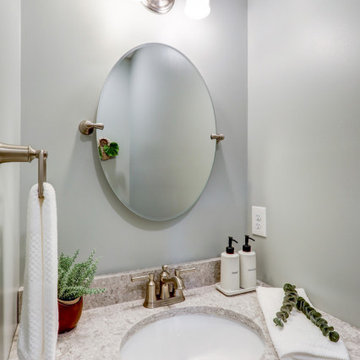
Powder room with gray walls, brown vanity with quartz counter top, and brushed nickel hardware
Foto de aseo a medida tradicional pequeño con armarios con paneles empotrados, puertas de armario marrones, sanitario de dos piezas, paredes grises, suelo de baldosas de cerámica, lavabo integrado, encimera de cuarcita, suelo beige y encimeras beige
Foto de aseo a medida tradicional pequeño con armarios con paneles empotrados, puertas de armario marrones, sanitario de dos piezas, paredes grises, suelo de baldosas de cerámica, lavabo integrado, encimera de cuarcita, suelo beige y encimeras beige
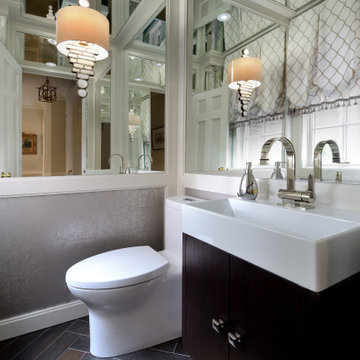
Wall paneling with inlaid mirrors and herringbone hardwood-look tile. A formal and classy space to powder your nose!
Modelo de aseo flotante tradicional renovado pequeño con armarios con paneles lisos, puertas de armario marrones, sanitario de una pieza, paredes grises, suelo de baldosas de porcelana, lavabo integrado, encimera de acrílico, suelo multicolor, encimeras blancas, casetón y panelado
Modelo de aseo flotante tradicional renovado pequeño con armarios con paneles lisos, puertas de armario marrones, sanitario de una pieza, paredes grises, suelo de baldosas de porcelana, lavabo integrado, encimera de acrílico, suelo multicolor, encimeras blancas, casetón y panelado

Ejemplo de aseo tradicional renovado pequeño con armarios con paneles lisos, puertas de armario marrones, sanitario de dos piezas, paredes azules, suelo de madera en tonos medios, lavabo integrado, encimera de cemento, suelo marrón y encimeras grises

The Major is proof that working on smaller projects requires the same amount of attention to detail, customization, curating materials to create impact and allow the space to make statement.
Powder Rooms are considered a statement in every home and designing small spaces is both a pleasure and a passion.
This small room has the perfect balance between the cool polished marble and the raffia textured wallpaper, with accents of metal highlighted by the brass fixtures and decorative elements.

This gem of a home was designed by homeowner/architect Eric Vollmer. It is nestled in a traditional neighborhood with a deep yard and views to the east and west. Strategic window placement captures light and frames views while providing privacy from the next door neighbors. The second floor maximizes the volumes created by the roofline in vaulted spaces and loft areas. Four skylights illuminate the ‘Nordic Modern’ finishes and bring daylight deep into the house and the stairwell with interior openings that frame connections between the spaces. The skylights are also operable with remote controls and blinds to control heat, light and air supply.
Unique details abound! Metal details in the railings and door jambs, a paneled door flush in a paneled wall, flared openings. Floating shelves and flush transitions. The main bathroom has a ‘wet room’ with the tub tucked under a skylight enclosed with the shower.
This is a Structural Insulated Panel home with closed cell foam insulation in the roof cavity. The on-demand water heater does double duty providing hot water as well as heat to the home via a high velocity duct and HRV system.
Architect: Eric Vollmer
Builder: Penny Lane Home Builders
Photographer: Lynn Donaldson

This gorgeous home renovation was a fun project to work on. The goal for the whole-house remodel was to infuse the home with a fresh new perspective while hinting at the traditional Mediterranean flare. We also wanted to balance the new and the old and help feature the customer’s existing character pieces. Let's begin with the custom front door, which is made with heavy distressing and a custom stain, along with glass and wrought iron hardware. The exterior sconces, dark light compliant, are rubbed bronze Hinkley with clear seedy glass and etched opal interior.
Moving on to the dining room, porcelain tile made to look like wood was installed throughout the main level. The dining room floor features a herringbone pattern inlay to define the space and add a custom touch. A reclaimed wood beam with a custom stain and oil-rubbed bronze chandelier creates a cozy and warm atmosphere.
In the kitchen, a hammered copper hood and matching undermount sink are the stars of the show. The tile backsplash is hand-painted and customized with a rustic texture, adding to the charm and character of this beautiful kitchen.
The powder room features a copper and steel vanity and a matching hammered copper framed mirror. A porcelain tile backsplash adds texture and uniqueness.
Lastly, a brick-backed hanging gas fireplace with a custom reclaimed wood mantle is the perfect finishing touch to this spectacular whole house remodel. It is a stunning transformation that truly showcases the artistry of our design and construction teams.
Project by Douglah Designs. Their Lafayette-based design-build studio serves San Francisco's East Bay areas, including Orinda, Moraga, Walnut Creek, Danville, Alamo Oaks, Diablo, Dublin, Pleasanton, Berkeley, Oakland, and Piedmont.
For more about Douglah Designs, click here: http://douglahdesigns.com/
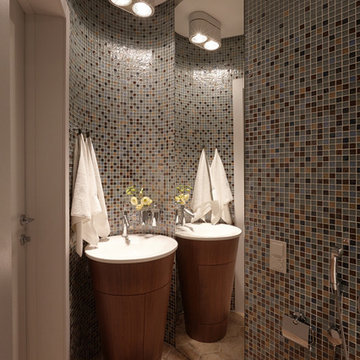
Фотограф - Дмитрий Лившиц
Foto de aseo escandinavo pequeño con armarios con paneles lisos, puertas de armario marrones, baldosas y/o azulejos grises, baldosas y/o azulejos de vidrio, suelo de baldosas de cerámica, lavabo integrado, encimera de acrílico y suelo marrón
Foto de aseo escandinavo pequeño con armarios con paneles lisos, puertas de armario marrones, baldosas y/o azulejos grises, baldosas y/o azulejos de vidrio, suelo de baldosas de cerámica, lavabo integrado, encimera de acrílico y suelo marrón
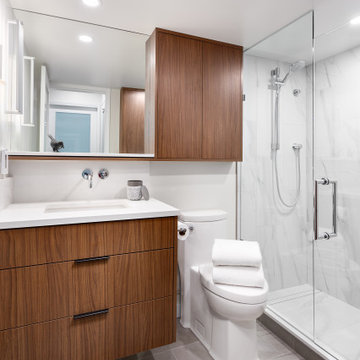
Modelo de aseo flotante actual con puertas de armario marrones, sanitario de una pieza, baldosas y/o azulejos blancos, paredes blancas, suelo de azulejos de cemento, lavabo integrado, encimera de cuarzo compacto, suelo gris y encimeras blancas
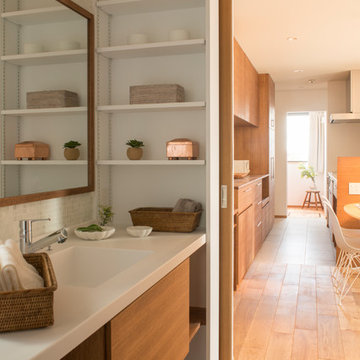
Imagen de aseo escandinavo con armarios con paneles lisos, puertas de armario marrones, paredes blancas, suelo de madera en tonos medios, lavabo integrado y suelo marrón
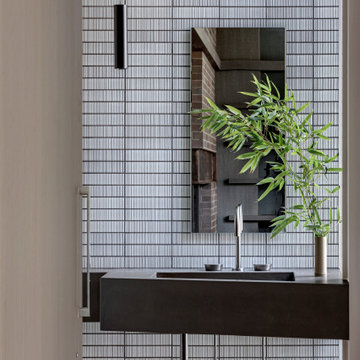
Powder Bathroom
Foto de aseo flotante moderno con puertas de armario marrones, sanitario de una pieza, baldosas y/o azulejos blancos, baldosas y/o azulejos de cerámica, paredes blancas, suelo de madera en tonos medios, lavabo integrado, encimera de cemento, suelo marrón y encimeras marrones
Foto de aseo flotante moderno con puertas de armario marrones, sanitario de una pieza, baldosas y/o azulejos blancos, baldosas y/o azulejos de cerámica, paredes blancas, suelo de madera en tonos medios, lavabo integrado, encimera de cemento, suelo marrón y encimeras marrones
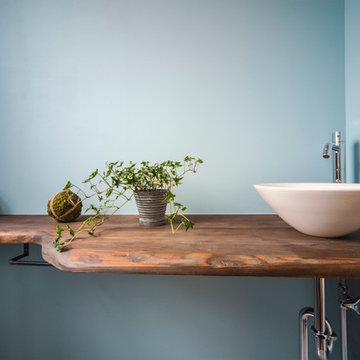
トイレの手洗いスペースもお客様のこだわりで
とってもおしゃれな空間になりました。
Diseño de aseo marinero grande con armarios abiertos, puertas de armario marrones, paredes azules, suelo vinílico, lavabo integrado, encimera de madera y suelo gris
Diseño de aseo marinero grande con armarios abiertos, puertas de armario marrones, paredes azules, suelo vinílico, lavabo integrado, encimera de madera y suelo gris
205 ideas para aseos con puertas de armario marrones y lavabo integrado
2