202 ideas para aseos con puertas de armario blancas y lavabo tipo consola
Filtrar por
Presupuesto
Ordenar por:Popular hoy
1 - 20 de 202 fotos
Artículo 1 de 3

This powder room room use to have plaster walls and popcorn ceilings until we transformed this bathroom to something fun and cheerful so your guest will always be wow'd when they use it. The fun palm tree wallpaper really brings a lot of fun to this space. This space is all about the wallpaper. Decorative Moulding was applied on the crown to give this space more detail.
JL Interiors is a LA-based creative/diverse firm that specializes in residential interiors. JL Interiors empowers homeowners to design their dream home that they can be proud of! The design isn’t just about making things beautiful; it’s also about making things work beautifully. Contact us for a free consultation Hello@JLinteriors.design _ 310.390.6849_ www.JLinteriors.design

Andrea Rugg Photography
Modelo de aseo tradicional pequeño con armarios con paneles empotrados, puertas de armario blancas, sanitario de dos piezas, paredes blancas, lavabo tipo consola y suelo blanco
Modelo de aseo tradicional pequeño con armarios con paneles empotrados, puertas de armario blancas, sanitario de dos piezas, paredes blancas, lavabo tipo consola y suelo blanco

This elegant traditional powder room has little bit of a contemporary edge to it with the unique crystal wall sconces added to the mix. The blue grass clothe wallpaper has a sparkle of gold peaking through just enough to give it some shine. The custom wall art was done by the home owner who happens to be an Artist. The custom tall wall paneling was added on purpose to add architecture to the space. This works perfectly with the already existing wide crown molding. It carries your eye down to the new beautiful paneling. Such a classy and elegant powder room that is truly timeless. A look that will never die out. The carrara custom cut marble top is a jewel added to the gorgeous custom made vanity that looks like a piece of furniture. The beautifully carved details makes this a show stopper for sure. My client found the unique wood dragon applique that the cabinet guy incorporated into the custom vanity.
Example of a mid-sized transitional blue tile medium tone wood floor, brown floor and wallpaper powder room design in Other with raised-panel cabinets, white cabinets, blue walls, an undermount sink, marble countertops, white countertops and a built-in vanity
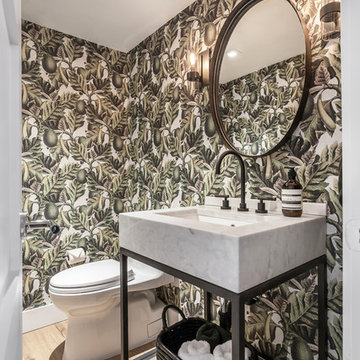
Modelo de aseo contemporáneo pequeño con puertas de armario blancas, sanitario de una pieza, paredes verdes, suelo laminado, suelo beige, encimeras blancas, armarios abiertos y lavabo tipo consola

This little gem perfectly blends the formality of a powder bath with the form and function of a pool bath.
Wainscoting lines the lower walls to guard against the traction of grandkids running back & forth. While a beautiful grasscloth wallcovering by Phillip Jeffries adds softness and charm.

Imagen de aseo a medida de estilo de casa de campo pequeño con armarios con paneles con relieve, puertas de armario blancas, sanitario de una pieza, paredes beige, suelo de baldosas de cerámica, lavabo tipo consola, encimera de mármol, suelo beige y encimeras beige

Introducing an exquisitely designed powder room project nestled in a luxurious residence on Riverside Drive, Manhattan, NY. This captivating space seamlessly blends traditional elegance with urban sophistication, reflecting the quintessential charm of the city that never sleeps.
The focal point of this powder room is the enchanting floral green wallpaper that wraps around the walls, evoking a sense of timeless grace and serenity. The design pays homage to classic interior styles, infusing the room with warmth and character.
A key feature of this space is the bespoke tiling, meticulously crafted to complement the overall design. The tiles showcase intricate patterns and textures, creating a harmonious interplay between traditional and contemporary aesthetics. Each piece has been carefully selected and installed by skilled tradesmen, who have dedicated countless hours to perfecting this one-of-a-kind space.
The pièce de résistance of this powder room is undoubtedly the vanity sconce, inspired by the iconic New York City skyline. This exquisite lighting fixture casts a soft, ambient glow that highlights the room's extraordinary details. The sconce pays tribute to the city's architectural prowess while adding a touch of modernity to the overall design.
This remarkable project took two years on and off to complete, with our studio accommodating the process with unwavering commitment and enthusiasm. The collective efforts of the design team, tradesmen, and our studio have culminated in a breathtaking powder room that effortlessly marries traditional elegance with contemporary flair.
We take immense pride in this Riverside Drive powder room project, and we are confident that it will serve as an enchanting retreat for its owners and guests alike. As a testament to our dedication to exceptional design and craftsmanship, this bespoke space showcases the unparalleled beauty of New York City's distinct style and character.
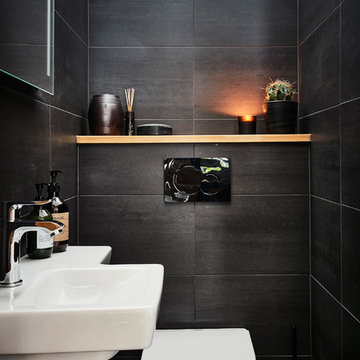
Anders Bergstedt
Foto de aseo minimalista de tamaño medio con sanitario de una pieza, baldosas y/o azulejos de cerámica, paredes negras, armarios con paneles lisos, puertas de armario blancas, baldosas y/o azulejos negros, lavabo tipo consola y suelo negro
Foto de aseo minimalista de tamaño medio con sanitario de una pieza, baldosas y/o azulejos de cerámica, paredes negras, armarios con paneles lisos, puertas de armario blancas, baldosas y/o azulejos negros, lavabo tipo consola y suelo negro

Bathroom remodel featuring wallpaper installation, marble flooring, moldings, white vanity, brass hardware and lighting fixtures. Beautiful, eclectic, glamorous yet traditional all in one.
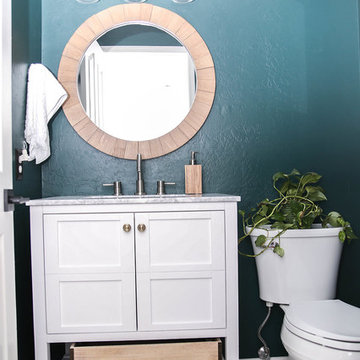
Painted this bathroom a deep green and added new tile, vanity, mirror and lighting to give this space some character.
Imagen de aseo vintage pequeño con armarios tipo mueble, puertas de armario blancas, sanitario de una pieza, paredes verdes, suelo de baldosas de cerámica, lavabo tipo consola, encimera de mármol, suelo blanco y encimeras blancas
Imagen de aseo vintage pequeño con armarios tipo mueble, puertas de armario blancas, sanitario de una pieza, paredes verdes, suelo de baldosas de cerámica, lavabo tipo consola, encimera de mármol, suelo blanco y encimeras blancas
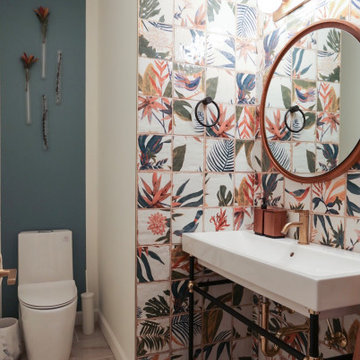
Foto de aseo de pie tradicional renovado de tamaño medio con puertas de armario blancas, sanitario de una pieza, baldosas y/o azulejos multicolor, baldosas y/o azulejos de cerámica, paredes multicolor, suelo de baldosas de porcelana, lavabo tipo consola y suelo beige

Ejemplo de aseo de pie tradicional renovado pequeño con puertas de armario blancas, sanitario de una pieza, paredes multicolor, suelo de madera en tonos medios, lavabo tipo consola, suelo marrón, papel pintado y papel pintado
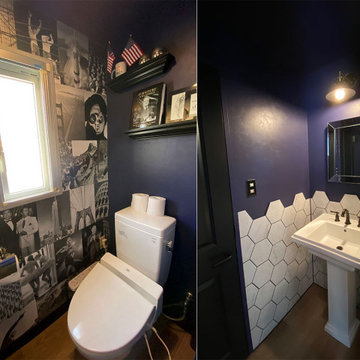
1945年設立のアメリカ老舗家具ブランド、アシュレイ社の日本国内フラッグシップとなる「アシュレイホームストア横浜」男性トイレをリフォーム。
デザインテーマは「American History – アメリカンヒストリー」。
アメリカ家具メーカーの為、アメリカの歴史を感じる『Life誌』の表紙を壁紙としたインパクトのあるものを使用し、レトロ感漂う老舗バーをイメージした空間に。
洗面スペースには紫のペイント壁に六角形タイルの立ち上がり壁を施すことで防水性を兼ね備えた力強いデザインとなりました。自然石のマーブル模様や凹凸を再現したイタリアンタイルの美しいテクスチャーと、六角形のシルエットが空間に大きなインパクトをもたらします。
アメリカンクラシックにシェーカースタイルのモダンな感性を融合した、クラシカルで美しい型洗面器「トレシャム」のペデスタルシンクに、宝石のようなカットを施したハンドルとスパウトがエレガントな、格調高いデザインが特徴の2ハンドル洗面水栓「ケルストン」をコーディネート。
世界の有名ホテルで採用されている、米国を代表する水まわり総合メーカーKOHLER(コーラ―)社のおすすめ商品です。
ペデスタル型(脚付き)は洗面カウンターの設置が不要で施工しやすく、脚元がすっきりしているので広々としたお手入れしやすい洗面スペースが実現可能です。
デザイン:アシュレイ
施工:ボウクス
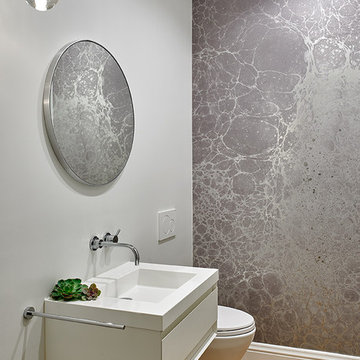
Keith Baker
Imagen de aseo actual con armarios con paneles lisos, puertas de armario blancas, sanitario de pared, paredes grises, suelo de madera en tonos medios, lavabo tipo consola, suelo marrón y encimeras blancas
Imagen de aseo actual con armarios con paneles lisos, puertas de armario blancas, sanitario de pared, paredes grises, suelo de madera en tonos medios, lavabo tipo consola, suelo marrón y encimeras blancas

We wanted to make a statement in the small powder bathroom with the color blue! Hand-painted wood tiles are on the accent wall behind the mirror, toilet, and sink, creating the perfect pop of design. Brass hardware and plumbing is used on the freestanding sink to give contrast to the blue and green color scheme. An elegant mirror stands tall in order to make the space feel larger. Light green penny floor tile is put in to also make the space feel larger than it is. We decided to add a pop of a complimentary color with a large artwork that has the color orange. This allows the space to take a break from the blue and green color scheme. This powder bathroom is small but mighty.
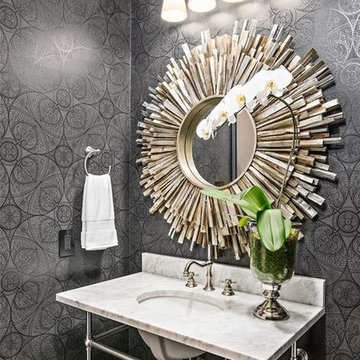
This was a major kitchen transformation. Walls were removed. The layout was reconfigured to accommodate a large center island. Two large furniture like pantries were built, resulting in the combination of beauty and functionality. The end result is now a very large, beautiful and functional kitchen space.
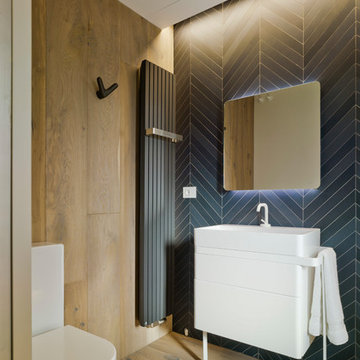
Fotografía David Frutos. Proyecto ESTUDIO CODE
Ejemplo de aseo actual pequeño con sanitario de dos piezas, baldosas y/o azulejos negros, paredes negras, suelo de madera en tonos medios, suelo marrón, armarios con paneles lisos, puertas de armario blancas y lavabo tipo consola
Ejemplo de aseo actual pequeño con sanitario de dos piezas, baldosas y/o azulejos negros, paredes negras, suelo de madera en tonos medios, suelo marrón, armarios con paneles lisos, puertas de armario blancas y lavabo tipo consola
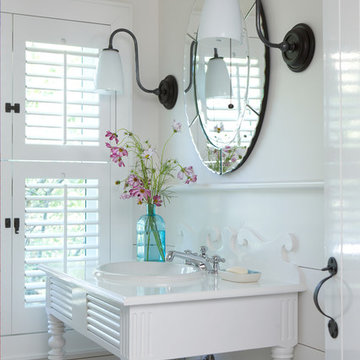
Foto de aseo costero pequeño con armarios abiertos, puertas de armario blancas, baldosas y/o azulejos blancos, paredes blancas, suelo de baldosas de porcelana, lavabo tipo consola, encimera de acrílico y suelo beige
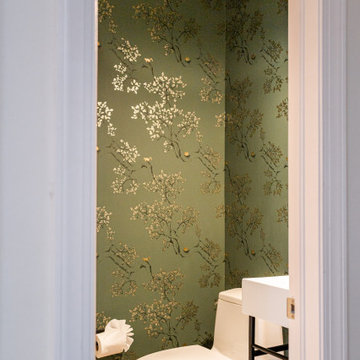
This powder bath is just a nice little gem in this home with its fun wallpaper.
Ejemplo de aseo flotante ecléctico pequeño con puertas de armario blancas, sanitario de una pieza, paredes verdes, suelo de madera clara, lavabo tipo consola y papel pintado
Ejemplo de aseo flotante ecléctico pequeño con puertas de armario blancas, sanitario de una pieza, paredes verdes, suelo de madera clara, lavabo tipo consola y papel pintado
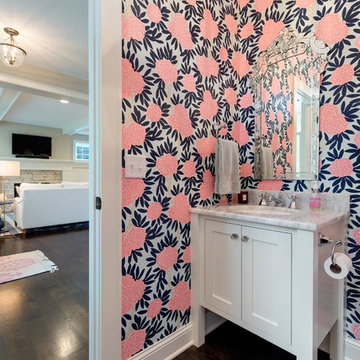
Builder: Copper Creek, LLC
Architect: David Charlez Designs
Interior Design: Bria Hammel Interiors
Photo Credit: Spacecrafting
Modelo de aseo clásico renovado pequeño con puertas de armario blancas, paredes rosas, suelo de madera oscura, lavabo tipo consola, encimera de mármol, suelo marrón y encimeras grises
Modelo de aseo clásico renovado pequeño con puertas de armario blancas, paredes rosas, suelo de madera oscura, lavabo tipo consola, encimera de mármol, suelo marrón y encimeras grises
202 ideas para aseos con puertas de armario blancas y lavabo tipo consola
1