226 ideas para aseos con puertas de armario beige y sanitario de una pieza
Filtrar por
Presupuesto
Ordenar por:Popular hoy
41 - 60 de 226 fotos
Artículo 1 de 3
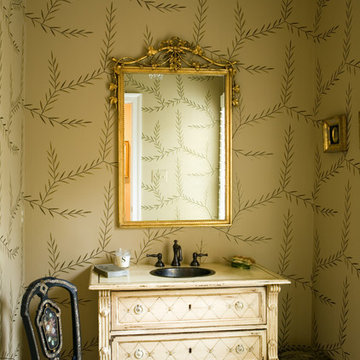
Diseño de aseo clásico pequeño con armarios tipo mueble, puertas de armario beige, paredes multicolor, lavabo encastrado, suelo marrón, sanitario de una pieza y encimera de madera
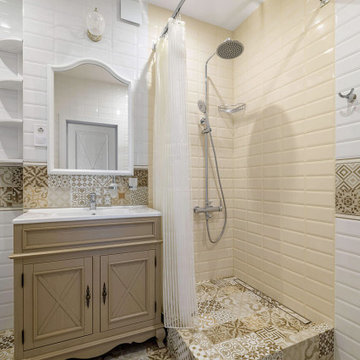
Ejemplo de aseo de pie campestre pequeño con armarios con paneles con relieve, puertas de armario beige, sanitario de una pieza, baldosas y/o azulejos azules, baldosas y/o azulejos de cerámica, paredes blancas, suelo con mosaicos de baldosas, lavabo encastrado y suelo marrón
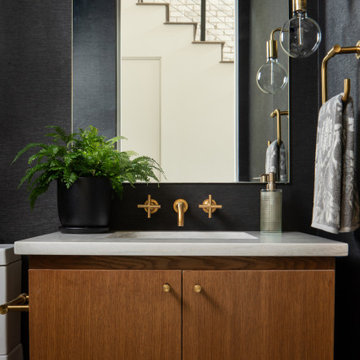
Modelo de aseo flotante actual de tamaño medio con armarios con paneles lisos, puertas de armario beige, sanitario de una pieza, paredes grises, suelo de azulejos de cemento, lavabo encastrado, suelo gris y madera
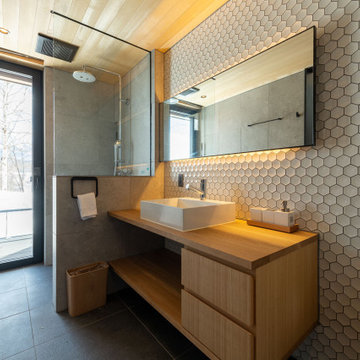
洗面、シャワー室です。連続した広々とした空間になっています。
Imagen de aseo a medida y beige rústico grande con armarios abiertos, puertas de armario beige, sanitario de una pieza, baldosas y/o azulejos blancos, baldosas y/o azulejos de porcelana, paredes blancas, suelo de baldosas de porcelana, lavabo encastrado, encimera de madera, suelo negro, encimeras beige, madera y todos los tratamientos de pared
Imagen de aseo a medida y beige rústico grande con armarios abiertos, puertas de armario beige, sanitario de una pieza, baldosas y/o azulejos blancos, baldosas y/o azulejos de porcelana, paredes blancas, suelo de baldosas de porcelana, lavabo encastrado, encimera de madera, suelo negro, encimeras beige, madera y todos los tratamientos de pared
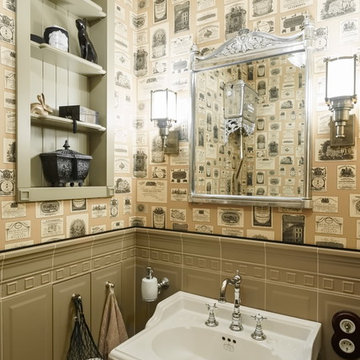
Diseño de aseo clásico pequeño con armarios con rebordes decorativos, puertas de armario beige, sanitario de una pieza, baldosas y/o azulejos beige, baldosas y/o azulejos de cerámica, paredes blancas, suelo de baldosas de cerámica, lavabo tipo consola, encimera de mármol, suelo beige y encimeras blancas
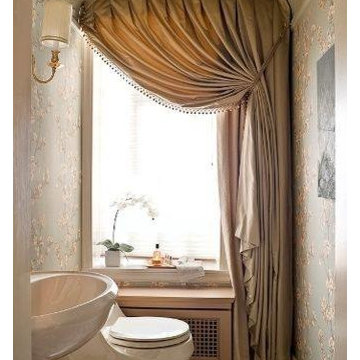
Foto de aseo clásico pequeño con armarios tipo mueble, puertas de armario beige, sanitario de una pieza, paredes multicolor, suelo de pizarra, lavabo con pedestal, encimera de acrílico, suelo gris y encimeras blancas

Download our free ebook, Creating the Ideal Kitchen. DOWNLOAD NOW
This family from Wheaton was ready to remodel their kitchen, dining room and powder room. The project didn’t call for any structural or space planning changes but the makeover still had a massive impact on their home. The homeowners wanted to change their dated 1990’s brown speckled granite and light maple kitchen. They liked the welcoming feeling they got from the wood and warm tones in their current kitchen, but this style clashed with their vision of a deVOL type kitchen, a London-based furniture company. Their inspiration came from the country homes of the UK that mix the warmth of traditional detail with clean lines and modern updates.
To create their vision, we started with all new framed cabinets with a modified overlay painted in beautiful, understated colors. Our clients were adamant about “no white cabinets.” Instead we used an oyster color for the perimeter and a custom color match to a specific shade of green chosen by the homeowner. The use of a simple color pallet reduces the visual noise and allows the space to feel open and welcoming. We also painted the trim above the cabinets the same color to make the cabinets look taller. The room trim was painted a bright clean white to match the ceiling.
In true English fashion our clients are not coffee drinkers, but they LOVE tea. We created a tea station for them where they can prepare and serve tea. We added plenty of glass to showcase their tea mugs and adapted the cabinetry below to accommodate storage for their tea items. Function is also key for the English kitchen and the homeowners. They requested a deep farmhouse sink and a cabinet devoted to their heavy mixer because they bake a lot. We then got rid of the stovetop on the island and wall oven and replaced both of them with a range located against the far wall. This gives them plenty of space on the island to roll out dough and prepare any number of baked goods. We then removed the bifold pantry doors and created custom built-ins with plenty of usable storage for all their cooking and baking needs.
The client wanted a big change to the dining room but still wanted to use their own furniture and rug. We installed a toile-like wallpaper on the top half of the room and supported it with white wainscot paneling. We also changed out the light fixture, showing us once again that small changes can have a big impact.
As the final touch, we also re-did the powder room to be in line with the rest of the first floor. We had the new vanity painted in the same oyster color as the kitchen cabinets and then covered the walls in a whimsical patterned wallpaper. Although the homeowners like subtle neutral colors they were willing to go a bit bold in the powder room for something unexpected. For more design inspiration go to: www.kitchenstudio-ge.com
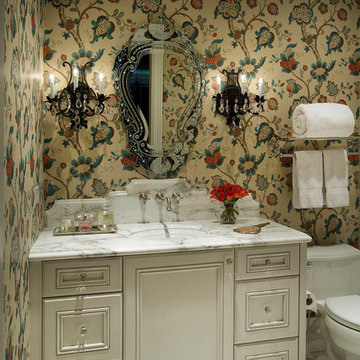
We love the custom vanity in this powder bath.
Imagen de aseo extra grande con puertas de armario beige, sanitario de una pieza, paredes multicolor, suelo de mármol, encimera de mármol, lavabo bajoencimera, armarios con paneles empotrados y suelo blanco
Imagen de aseo extra grande con puertas de armario beige, sanitario de una pieza, paredes multicolor, suelo de mármol, encimera de mármol, lavabo bajoencimera, armarios con paneles empotrados y suelo blanco
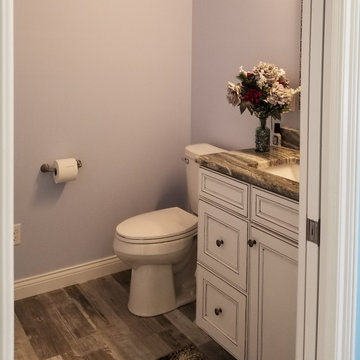
Modelo de aseo a medida clásico renovado pequeño con armarios con paneles empotrados, puertas de armario beige, sanitario de una pieza, paredes grises, suelo de madera clara, encimera de granito, suelo gris y encimeras marrones
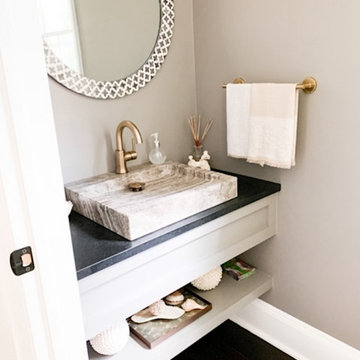
Foyer bath
Ejemplo de aseo a medida tradicional renovado de tamaño medio con armarios abiertos, puertas de armario beige, sanitario de una pieza, paredes beige, suelo de madera oscura, lavabo sobreencimera, encimera de cuarzo compacto y encimeras negras
Ejemplo de aseo a medida tradicional renovado de tamaño medio con armarios abiertos, puertas de armario beige, sanitario de una pieza, paredes beige, suelo de madera oscura, lavabo sobreencimera, encimera de cuarzo compacto y encimeras negras
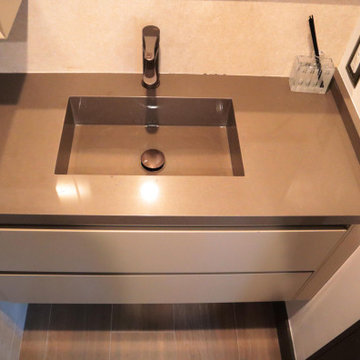
Ejemplo de aseo flotante contemporáneo pequeño con armarios con paneles lisos, puertas de armario beige, sanitario de una pieza, baldosas y/o azulejos beige, baldosas y/o azulejos de porcelana, paredes blancas, suelo de baldosas de porcelana, lavabo integrado, encimera de cuarzo compacto, suelo marrón y encimeras beige
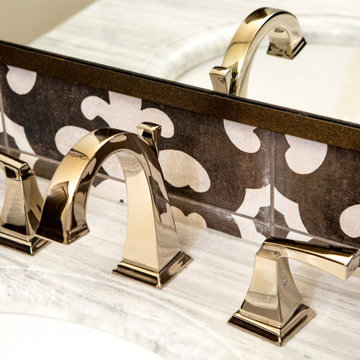
Powder/ Guest bath , mirror front vanity, the whole back wall going into the walk in shower is 12 x 12 tile, marble counter top with Polished Nickel Brizio faucets
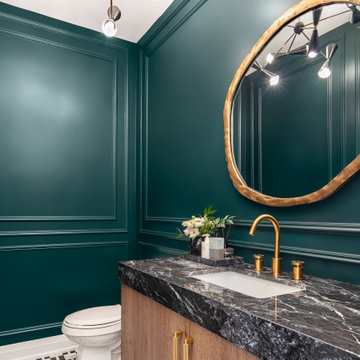
A dramatic dark green powder room with paneling, black stone, gold accents and fun flooring play off the rest of the colours throughout the home in a bolder way.
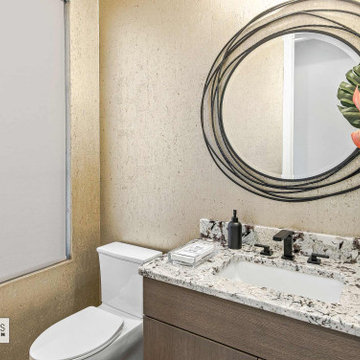
Foto de aseo a medida de estilo americano de tamaño medio con armarios con paneles lisos, puertas de armario beige, sanitario de una pieza, baldosas y/o azulejos beige, paredes beige, suelo de madera en tonos medios, lavabo bajoencimera, encimera de granito, suelo marrón, encimeras beige y papel pintado
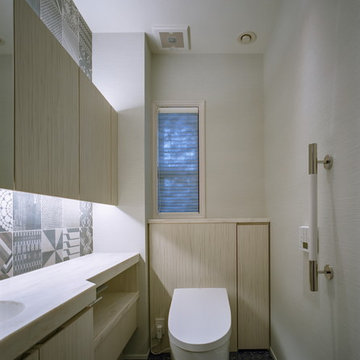
photo by katsuya taira
Ejemplo de aseo escandinavo con armarios con rebordes decorativos, puertas de armario beige, sanitario de una pieza, baldosas y/o azulejos blancas y negros, paredes blancas, suelo vinílico, lavabo bajoencimera, encimera de acrílico, suelo azul y encimeras beige
Ejemplo de aseo escandinavo con armarios con rebordes decorativos, puertas de armario beige, sanitario de una pieza, baldosas y/o azulejos blancas y negros, paredes blancas, suelo vinílico, lavabo bajoencimera, encimera de acrílico, suelo azul y encimeras beige
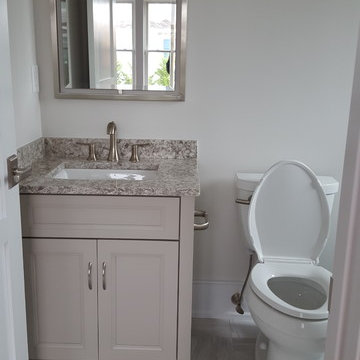
Imagen de aseo clásico renovado pequeño con lavabo bajoencimera, armarios con paneles empotrados, puertas de armario beige, encimera de cuarzo compacto, sanitario de una pieza, paredes grises y suelo de mármol
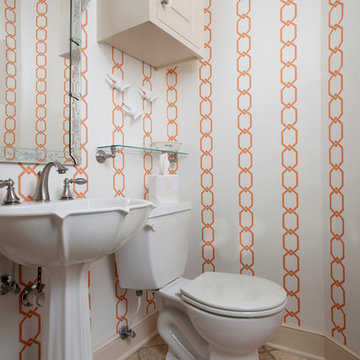
Chad Chenier Photography
Foto de aseo tradicional renovado pequeño con armarios con paneles con relieve, puertas de armario beige, sanitario de una pieza, paredes blancas y lavabo con pedestal
Foto de aseo tradicional renovado pequeño con armarios con paneles con relieve, puertas de armario beige, sanitario de una pieza, paredes blancas y lavabo con pedestal
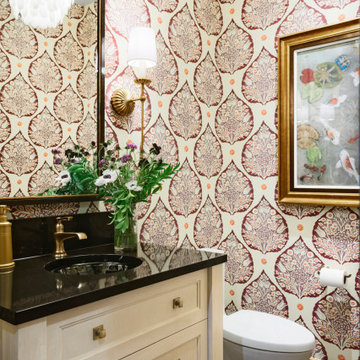
Beautiful powder bathroom with exquisite wallpaper
Imagen de aseo de pie rústico pequeño con armarios con paneles con relieve, puertas de armario beige, sanitario de una pieza, paredes multicolor, suelo de madera en tonos medios, lavabo bajoencimera, encimera de cuarcita, suelo marrón, encimeras negras y papel pintado
Imagen de aseo de pie rústico pequeño con armarios con paneles con relieve, puertas de armario beige, sanitario de una pieza, paredes multicolor, suelo de madera en tonos medios, lavabo bajoencimera, encimera de cuarcita, suelo marrón, encimeras negras y papel pintado

Glamorous Spa Bath. Dual vanities give both clients their own space with lots of storage. One vanity attaches to the tub with some open display and a little lift up door the tub deck extends into which is a great place to tuck away all the tub supplies and toiletries. On the other side of the tub is a recessed linen cabinet that hides a tv inside on a hinged arm so that when the client soaks for therapy in the tub they can enjoy watching tv. On the other side of the bathroom is the shower and toilet room. The shower is large with a corner seat and hand shower and a soap niche. Little touches like a slab cap on the top of the curb, seat and inside the niche look great but will also help with cleaning by eliminating the grout joints. Extra storage over the toilet is very convenient. But the favorite items of the client are all the sparkles including the beveled mirror pieces at the vanity cabinets, the mother of pearl large chandelier and sconces, the bits of glass and mirror in the countertops and a few crystal knobs and polished nickel touches. (Photo Credit; Shawn Lober Construction)
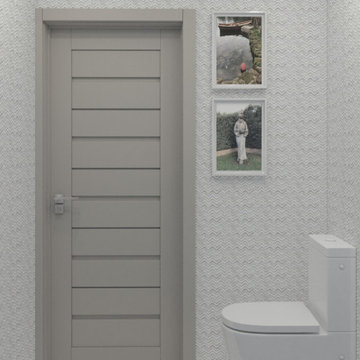
Постеры в интерьере.
Modelo de aseo flotante escandinavo pequeño con armarios con paneles lisos, puertas de armario beige, sanitario de una pieza, baldosas y/o azulejos multicolor, baldosas y/o azulejos de cerámica, paredes multicolor, suelo de baldosas de cerámica, lavabo sobreencimera y suelo multicolor
Modelo de aseo flotante escandinavo pequeño con armarios con paneles lisos, puertas de armario beige, sanitario de una pieza, baldosas y/o azulejos multicolor, baldosas y/o azulejos de cerámica, paredes multicolor, suelo de baldosas de cerámica, lavabo sobreencimera y suelo multicolor
226 ideas para aseos con puertas de armario beige y sanitario de una pieza
3