1.680 ideas para aseos con puertas de armario beige y puertas de armario con efecto envejecido
Filtrar por
Presupuesto
Ordenar por:Popular hoy
101 - 120 de 1680 fotos
Artículo 1 de 3
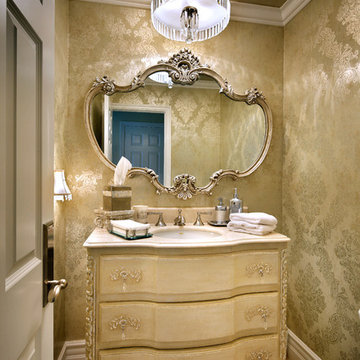
An easy and inexpensive update to this Orange Park Acres Powder Room included changing the faucet from brass to satin nickel; adding a luxurious brocade wallpaper with a metallic ceiling; removing the dome ceiling light fixture to make way for a spectacular crystal and linen chandelier; replacing the crackle effect on the vanity cabinet with a metallic wash and Modulo stencils; and eliminating the antique brass vanity hardware in favor of lovely satin nickel and crystal pulls. Photo by Anthony Gomez.
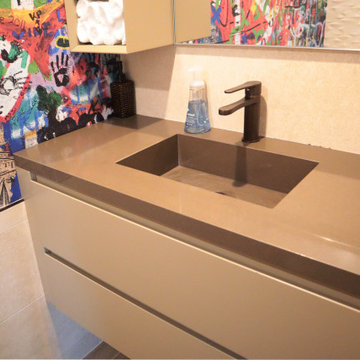
Diseño de aseo flotante contemporáneo pequeño con armarios con paneles lisos, puertas de armario beige, sanitario de una pieza, baldosas y/o azulejos beige, baldosas y/o azulejos de porcelana, paredes blancas, suelo de baldosas de porcelana, lavabo integrado, encimera de cuarzo compacto, suelo marrón y encimeras beige

Imagen de aseo clásico renovado grande con armarios estilo shaker, puertas de armario beige, sanitario de dos piezas, baldosas y/o azulejos grises, baldosas y/o azulejos blancos, baldosas y/o azulejos de cerámica, paredes beige, suelo de baldosas de porcelana, lavabo bajoencimera y encimera de cuarcita

Английский гостевой санузел с бирюзовой традиционной плиткой и орнаментным полом, а также изображением богини Фреи в панно в раме из плитки. Латунные брав форме шара по бокам от угловой тумбы с раковиной и зеркального шкафа.

Foto de aseo flotante actual de tamaño medio con armarios con paneles lisos, puertas de armario beige, sanitario de una pieza, baldosas y/o azulejos beige, paredes blancas, suelo de madera en tonos medios, lavabo bajoencimera, encimera de cuarzo compacto, suelo beige, encimeras beige y papel pintado
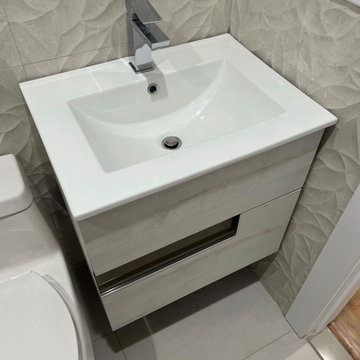
Imagen de aseo flotante minimalista de tamaño medio con armarios con paneles lisos, puertas de armario beige, baldosas y/o azulejos beige, baldosas y/o azulejos de porcelana, paredes beige, lavabo suspendido, encimera de mármol, suelo beige y encimeras blancas
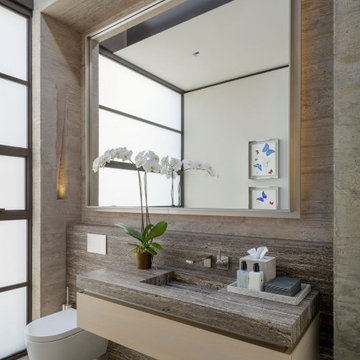
Foto de aseo flotante minimalista con armarios con paneles lisos, puertas de armario beige, lavabo integrado, suelo gris y encimeras grises
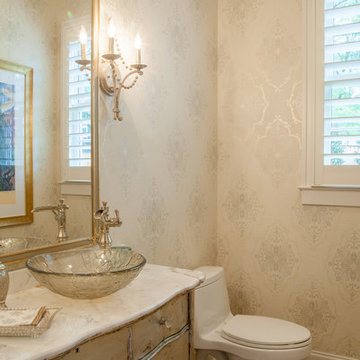
Troy Glasgow
Modelo de aseo clásico de tamaño medio con armarios tipo mueble, puertas de armario con efecto envejecido, sanitario de una pieza, paredes multicolor, suelo de ladrillo, lavabo sobreencimera, encimera de mármol y suelo marrón
Modelo de aseo clásico de tamaño medio con armarios tipo mueble, puertas de armario con efecto envejecido, sanitario de una pieza, paredes multicolor, suelo de ladrillo, lavabo sobreencimera, encimera de mármol y suelo marrón
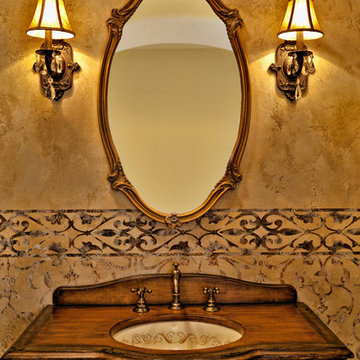
Diseño de aseo mediterráneo pequeño con armarios tipo mueble, paredes beige, lavabo bajoencimera, encimera de madera, puertas de armario con efecto envejecido y encimeras marrones

Ejemplo de aseo de pie de estilo de casa de campo pequeño con armarios tipo mueble, puertas de armario con efecto envejecido, sanitario de una pieza, baldosas y/o azulejos beige, baldosas y/o azulejos de porcelana, paredes beige, lavabo bajoencimera, encimera de cuarzo compacto, encimeras blancas, machihembrado y panelado
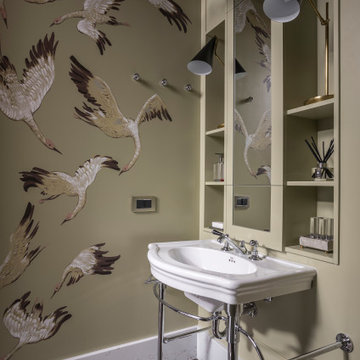
Дизайнер - Татьяна Хаукка. Фотограф - Евгений Кулибаба. Проект реализован совместно с Marion Studio.
Публикация на сайте AD: https://www.admagazine.ru/inter/130466_elegantnaya-kvartira-v-moskve-240-m.php
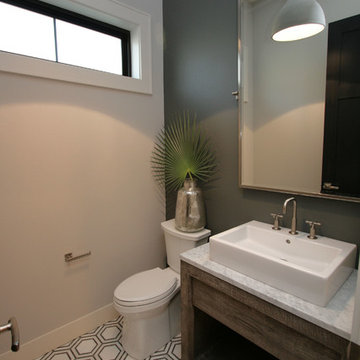
Diseño de aseo clásico renovado de tamaño medio con armarios tipo mueble, puertas de armario con efecto envejecido, sanitario de dos piezas, paredes grises, suelo de mármol, lavabo sobreencimera, encimera de mármol y suelo blanco
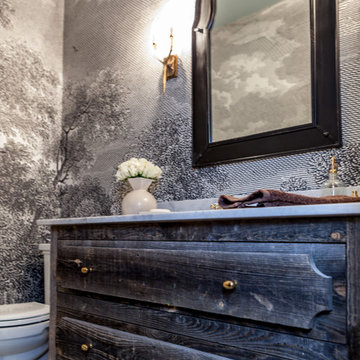
Cammy Hatzenbeuhler
Diseño de aseo tradicional con armarios tipo mueble, puertas de armario con efecto envejecido, sanitario de dos piezas, paredes multicolor y lavabo bajoencimera
Diseño de aseo tradicional con armarios tipo mueble, puertas de armario con efecto envejecido, sanitario de dos piezas, paredes multicolor y lavabo bajoencimera
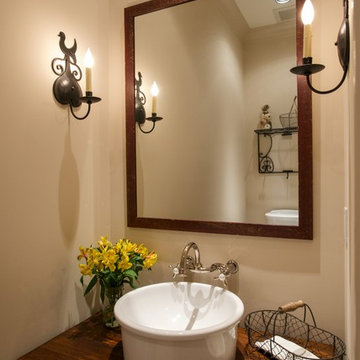
michaelhunterphotography.com
Diseño de aseo de estilo de casa de campo pequeño con lavabo sobreencimera, paredes beige, encimera de madera, armarios tipo mueble, puertas de armario con efecto envejecido y encimeras marrones
Diseño de aseo de estilo de casa de campo pequeño con lavabo sobreencimera, paredes beige, encimera de madera, armarios tipo mueble, puertas de armario con efecto envejecido y encimeras marrones
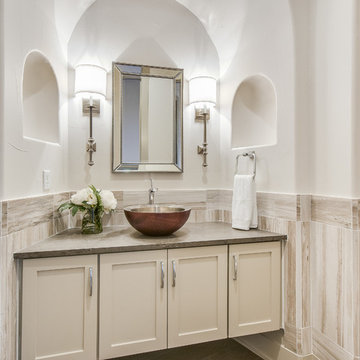
Designer: Interior Selections
Lighting: Cathy Shockey at Legend Lighting
Imagen de aseo mediterráneo con armarios estilo shaker, baldosas y/o azulejos beige, lavabo sobreencimera, encimeras grises, puertas de armario beige y paredes beige
Imagen de aseo mediterráneo con armarios estilo shaker, baldosas y/o azulejos beige, lavabo sobreencimera, encimeras grises, puertas de armario beige y paredes beige
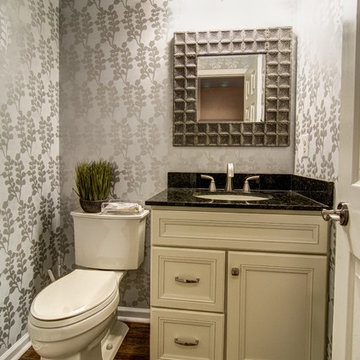
Modelo de aseo clásico pequeño con lavabo bajoencimera, armarios con paneles lisos, encimera de granito, sanitario de dos piezas, paredes grises, suelo de madera oscura, puertas de armario beige y encimeras negras
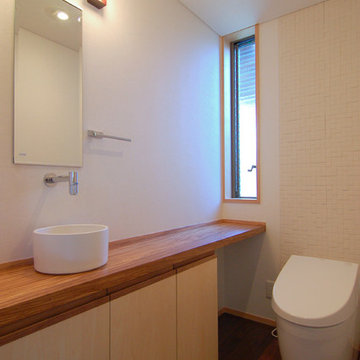
手洗いカウンターは、木目の面白さでゼブラウッドで造りたかったのですが見つかりませんでした。輸入材木屋を物色すると「シマダモ」の名でイメージにかなり近いものが見つかりました。
シンプルな手洗いボールに、ボール真上で蛇口を閉じることができる水栓を採用しています。無垢のカウンターに少しでも水をこぼさないための工夫です。
便器背面の壁は、消臭・調湿さ機能のあるタイルを目立たないよう色合わせをし質感だけ差をつけ素材感をアクセントとしています。
Photo by 今村智則

Pebble Beach Powder Room. Photographer: John Merkl
Imagen de aseo costero pequeño con puertas de armario con efecto envejecido, paredes beige, lavabo bajoencimera, suelo beige, armarios abiertos, suelo de travertino y encimeras blancas
Imagen de aseo costero pequeño con puertas de armario con efecto envejecido, paredes beige, lavabo bajoencimera, suelo beige, armarios abiertos, suelo de travertino y encimeras blancas

Download our free ebook, Creating the Ideal Kitchen. DOWNLOAD NOW
This family from Wheaton was ready to remodel their kitchen, dining room and powder room. The project didn’t call for any structural or space planning changes but the makeover still had a massive impact on their home. The homeowners wanted to change their dated 1990’s brown speckled granite and light maple kitchen. They liked the welcoming feeling they got from the wood and warm tones in their current kitchen, but this style clashed with their vision of a deVOL type kitchen, a London-based furniture company. Their inspiration came from the country homes of the UK that mix the warmth of traditional detail with clean lines and modern updates.
To create their vision, we started with all new framed cabinets with a modified overlay painted in beautiful, understated colors. Our clients were adamant about “no white cabinets.” Instead we used an oyster color for the perimeter and a custom color match to a specific shade of green chosen by the homeowner. The use of a simple color pallet reduces the visual noise and allows the space to feel open and welcoming. We also painted the trim above the cabinets the same color to make the cabinets look taller. The room trim was painted a bright clean white to match the ceiling.
In true English fashion our clients are not coffee drinkers, but they LOVE tea. We created a tea station for them where they can prepare and serve tea. We added plenty of glass to showcase their tea mugs and adapted the cabinetry below to accommodate storage for their tea items. Function is also key for the English kitchen and the homeowners. They requested a deep farmhouse sink and a cabinet devoted to their heavy mixer because they bake a lot. We then got rid of the stovetop on the island and wall oven and replaced both of them with a range located against the far wall. This gives them plenty of space on the island to roll out dough and prepare any number of baked goods. We then removed the bifold pantry doors and created custom built-ins with plenty of usable storage for all their cooking and baking needs.
The client wanted a big change to the dining room but still wanted to use their own furniture and rug. We installed a toile-like wallpaper on the top half of the room and supported it with white wainscot paneling. We also changed out the light fixture, showing us once again that small changes can have a big impact.
As the final touch, we also re-did the powder room to be in line with the rest of the first floor. We had the new vanity painted in the same oyster color as the kitchen cabinets and then covered the walls in a whimsical patterned wallpaper. Although the homeowners like subtle neutral colors they were willing to go a bit bold in the powder room for something unexpected. For more design inspiration go to: www.kitchenstudio-ge.com

Light and Airy shiplap bathroom was the dream for this hard working couple. The goal was to totally re-create a space that was both beautiful, that made sense functionally and a place to remind the clients of their vacation time. A peaceful oasis. We knew we wanted to use tile that looks like shiplap. A cost effective way to create a timeless look. By cladding the entire tub shower wall it really looks more like real shiplap planked walls.
1.680 ideas para aseos con puertas de armario beige y puertas de armario con efecto envejecido
6