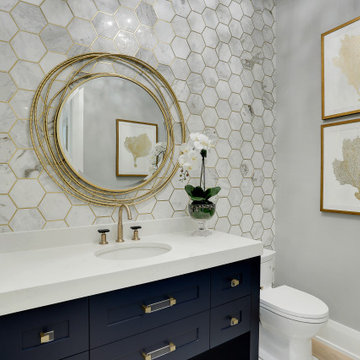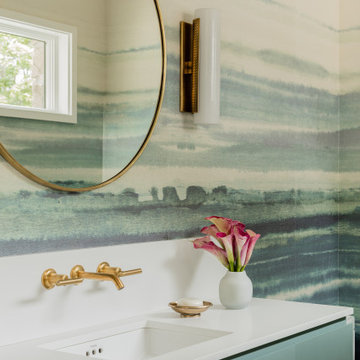1.715 ideas para aseos con puertas de armario azules y puertas de armario verdes
Filtrar por
Presupuesto
Ordenar por:Popular hoy
21 - 40 de 1715 fotos
Artículo 1 de 3

Modelo de aseo tradicional renovado con puertas de armario azules, suelo de madera clara, lavabo bajoencimera, encimera de mármol, suelo marrón, encimeras blancas, papel pintado y papel pintado

Luxurious powder room design with a vintage cabinet vanity. Chinoiserie wallpaper, and grasscloth wallpaper on the ceiling.
Foto de aseo de pie tradicional renovado con lavabo bajoencimera, encimera de mármol, suelo marrón, encimeras blancas, papel pintado, papel pintado, puertas de armario azules, armarios con paneles lisos y suelo de madera en tonos medios
Foto de aseo de pie tradicional renovado con lavabo bajoencimera, encimera de mármol, suelo marrón, encimeras blancas, papel pintado, papel pintado, puertas de armario azules, armarios con paneles lisos y suelo de madera en tonos medios

A crisp and bright powder room with a navy blue vanity and brass accents.
Imagen de aseo de pie clásico renovado pequeño con armarios tipo mueble, puertas de armario azules, paredes azules, suelo de madera oscura, lavabo bajoencimera, encimera de cuarzo compacto, suelo marrón, encimeras blancas y papel pintado
Imagen de aseo de pie clásico renovado pequeño con armarios tipo mueble, puertas de armario azules, paredes azules, suelo de madera oscura, lavabo bajoencimera, encimera de cuarzo compacto, suelo marrón, encimeras blancas y papel pintado

Powder Room remodel in Melrose, MA. Navy blue three-drawer vanity accented with a champagne bronze faucet and hardware, oversized mirror and flanking sconces centered on the main wall above the vanity and toilet, marble mosaic floor tile, and fresh & fun medallion wallpaper from Serena & Lily.

Updating of this Venice Beach bungalow home was a real treat. Timing was everything here since it was supposed to go on the market in 30day. (It took us 35days in total for a complete remodel).
The corner lot has a great front "beach bum" deck that was completely refinished and fenced for semi-private feel.
The entire house received a good refreshing paint including a new accent wall in the living room.
The kitchen was completely redo in a Modern vibe meets classical farmhouse with the labyrinth backsplash and reclaimed wood floating shelves.
Notice also the rugged concrete look quartz countertop.
A small new powder room was created from an old closet space, funky street art walls tiles and the gold fixtures with a blue vanity once again are a perfect example of modern meets farmhouse.

powder room with Carrara marble and brass
Diseño de aseo de pie tradicional renovado grande con puertas de armario azules, baldosas y/o azulejos grises y encimera de cuarzo compacto
Diseño de aseo de pie tradicional renovado grande con puertas de armario azules, baldosas y/o azulejos grises y encimera de cuarzo compacto

Soft blue tones make a statement in the new powder room.
Modelo de aseo clásico de tamaño medio con armarios con paneles empotrados, puertas de armario azules, sanitario de dos piezas, paredes azules, lavabo bajoencimera, encimera de cuarcita y encimeras blancas
Modelo de aseo clásico de tamaño medio con armarios con paneles empotrados, puertas de armario azules, sanitario de dos piezas, paredes azules, lavabo bajoencimera, encimera de cuarcita y encimeras blancas

Imagen de aseo actual con armarios con paneles lisos, puertas de armario verdes, lavabo bajoencimera y encimeras blancas

It’s always a blessing when your clients become friends - and that’s exactly what blossomed out of this two-phase remodel (along with three transformed spaces!). These clients were such a joy to work with and made what, at times, was a challenging job feel seamless. This project consisted of two phases, the first being a reconfiguration and update of their master bathroom, guest bathroom, and hallway closets, and the second a kitchen remodel.
In keeping with the style of the home, we decided to run with what we called “traditional with farmhouse charm” – warm wood tones, cement tile, traditional patterns, and you can’t forget the pops of color! The master bathroom airs on the masculine side with a mostly black, white, and wood color palette, while the powder room is very feminine with pastel colors.
When the bathroom projects were wrapped, it didn’t take long before we moved on to the kitchen. The kitchen already had a nice flow, so we didn’t need to move any plumbing or appliances. Instead, we just gave it the facelift it deserved! We wanted to continue the farmhouse charm and landed on a gorgeous terracotta and ceramic hand-painted tile for the backsplash, concrete look-alike quartz countertops, and two-toned cabinets while keeping the existing hardwood floors. We also removed some upper cabinets that blocked the view from the kitchen into the dining and living room area, resulting in a coveted open concept floor plan.
Our clients have always loved to entertain, but now with the remodel complete, they are hosting more than ever, enjoying every second they have in their home.
---
Project designed by interior design studio Kimberlee Marie Interiors. They serve the Seattle metro area including Seattle, Bellevue, Kirkland, Medina, Clyde Hill, and Hunts Point.
For more about Kimberlee Marie Interiors, see here: https://www.kimberleemarie.com/
To learn more about this project, see here
https://www.kimberleemarie.com/kirkland-remodel-1

Powder room with Crown molding
Ejemplo de aseo clásico pequeño con armarios tipo mueble, puertas de armario verdes, sanitario de dos piezas, baldosas y/o azulejos blancos, paredes blancas, suelo de madera oscura, lavabo bajoencimera, encimera de granito y suelo marrón
Ejemplo de aseo clásico pequeño con armarios tipo mueble, puertas de armario verdes, sanitario de dos piezas, baldosas y/o azulejos blancos, paredes blancas, suelo de madera oscura, lavabo bajoencimera, encimera de granito y suelo marrón

Modelo de aseo contemporáneo de tamaño medio con armarios estilo shaker, puertas de armario azules, paredes azules, suelo de baldosas de porcelana, lavabo bajoencimera, encimera de cuarzo compacto, suelo gris y encimeras blancas

Contrastes et charme de l'ancien avec ces carreaux de ciment Mosaic Factory.
Ejemplo de aseo a medida moderno pequeño con armarios con rebordes decorativos, puertas de armario azules, sanitario de pared, baldosas y/o azulejos azules, paredes azules, suelo de azulejos de cemento, lavabo suspendido y suelo amarillo
Ejemplo de aseo a medida moderno pequeño con armarios con rebordes decorativos, puertas de armario azules, sanitario de pared, baldosas y/o azulejos azules, paredes azules, suelo de azulejos de cemento, lavabo suspendido y suelo amarillo

Foto de aseo de pie clásico renovado pequeño con armarios tipo mueble, puertas de armario azules, sanitario de dos piezas, baldosas y/o azulejos blancos, baldosas y/o azulejos de cemento, paredes azules, suelo de madera en tonos medios, lavabo suspendido y papel pintado

Imagen de aseo de pie clásico con armarios con paneles lisos, puertas de armario azules, paredes beige, lavabo bajoencimera, suelo gris, encimeras blancas y papel pintado

Ejemplo de aseo a medida mediterráneo de tamaño medio con puertas de armario azules, boiserie, papel pintado, armarios tipo mueble, sanitario de dos piezas, paredes multicolor, lavabo bajoencimera, suelo beige y encimeras blancas

Modelo de aseo tradicional renovado pequeño con armarios con paneles lisos, puertas de armario azules, sanitario de una pieza, baldosas y/o azulejos azules, baldosas y/o azulejos de cerámica, paredes blancas, suelo de madera clara, lavabo bajoencimera, encimera de cuarzo compacto y encimeras blancas

Pretty powder room with navy blue vanity and nickel accents
Photo by Stacy Zarin Goldberg Photography
Ejemplo de aseo tradicional renovado pequeño con armarios con paneles empotrados, puertas de armario azules, paredes beige, suelo de madera oscura, lavabo bajoencimera, encimera de mármol, suelo marrón y encimeras grises
Ejemplo de aseo tradicional renovado pequeño con armarios con paneles empotrados, puertas de armario azules, paredes beige, suelo de madera oscura, lavabo bajoencimera, encimera de mármol, suelo marrón y encimeras grises

Casual Eclectic Elegance defines this 4900 SF Scottsdale home that is centered around a pyramid shaped Great Room ceiling. The clean contemporary lines are complimented by natural wood ceilings and subtle hidden soffit lighting throughout. This one-acre estate has something for everyone including a lap pool, game room and an exercise room.

It’s always a blessing when your clients become friends - and that’s exactly what blossomed out of this two-phase remodel (along with three transformed spaces!). These clients were such a joy to work with and made what, at times, was a challenging job feel seamless. This project consisted of two phases, the first being a reconfiguration and update of their master bathroom, guest bathroom, and hallway closets, and the second a kitchen remodel.
In keeping with the style of the home, we decided to run with what we called “traditional with farmhouse charm” – warm wood tones, cement tile, traditional patterns, and you can’t forget the pops of color! The master bathroom airs on the masculine side with a mostly black, white, and wood color palette, while the powder room is very feminine with pastel colors.
When the bathroom projects were wrapped, it didn’t take long before we moved on to the kitchen. The kitchen already had a nice flow, so we didn’t need to move any plumbing or appliances. Instead, we just gave it the facelift it deserved! We wanted to continue the farmhouse charm and landed on a gorgeous terracotta and ceramic hand-painted tile for the backsplash, concrete look-alike quartz countertops, and two-toned cabinets while keeping the existing hardwood floors. We also removed some upper cabinets that blocked the view from the kitchen into the dining and living room area, resulting in a coveted open concept floor plan.
Our clients have always loved to entertain, but now with the remodel complete, they are hosting more than ever, enjoying every second they have in their home.
---
Project designed by interior design studio Kimberlee Marie Interiors. They serve the Seattle metro area including Seattle, Bellevue, Kirkland, Medina, Clyde Hill, and Hunts Point.
For more about Kimberlee Marie Interiors, see here: https://www.kimberleemarie.com/
To learn more about this project, see here
https://www.kimberleemarie.com/kirkland-remodel-1

A fun jazzy powder bathroom highlights the client’s own photography. A patterned porcelain floor not only adds some pizzazz but is also a breeze to maintain. The deep blue vanity cabinet pops against the black, white, and gray tones.
Hidden behind the sideway, a free-hanging vanity mirror and industrial vanity light hang over the semi-vessel sink making this an unexpectedly fun room for guests to visit.
Builder: Wamhoff Design Build
Photographer:
Daniel Angulo
1.715 ideas para aseos con puertas de armario azules y puertas de armario verdes
2