1.323 ideas para aseos con puertas de armario azules y puertas de armario amarillas
Filtrar por
Presupuesto
Ordenar por:Popular hoy
221 - 240 de 1323 fotos
Artículo 1 de 3

Navy and white transitional bathroom.
Modelo de aseo a medida tradicional renovado grande con armarios estilo shaker, puertas de armario azules, sanitario de dos piezas, baldosas y/o azulejos blancos, baldosas y/o azulejos de mármol, paredes grises, suelo de mármol, lavabo bajoencimera, encimera de cuarzo compacto, suelo blanco y encimeras blancas
Modelo de aseo a medida tradicional renovado grande con armarios estilo shaker, puertas de armario azules, sanitario de dos piezas, baldosas y/o azulejos blancos, baldosas y/o azulejos de mármol, paredes grises, suelo de mármol, lavabo bajoencimera, encimera de cuarzo compacto, suelo blanco y encimeras blancas

Toilettes de réception suspendu avec son lave-main siphon, robinet et interrupteur laiton. Mélange de carrelage imitation carreau-ciment, carrelage metro et peinture bleu.

Soft blue tones make a statement in the new powder room.
Modelo de aseo clásico de tamaño medio con armarios con paneles empotrados, puertas de armario azules, sanitario de dos piezas, paredes azules, lavabo bajoencimera, encimera de cuarcita y encimeras blancas
Modelo de aseo clásico de tamaño medio con armarios con paneles empotrados, puertas de armario azules, sanitario de dos piezas, paredes azules, lavabo bajoencimera, encimera de cuarcita y encimeras blancas

This bathroom had lacked storage with a pedestal sink. The yellow walls and dark tiled floors made the space feel dated and old. We updated the bathroom with light bright light blue paint, rich blue vanity cabinet, and black and white Design Evo flooring. With a smaller mirror, we are able to add in a light above the vanity. This helped the space feel bigger and updated with the fixtures and cabinet.
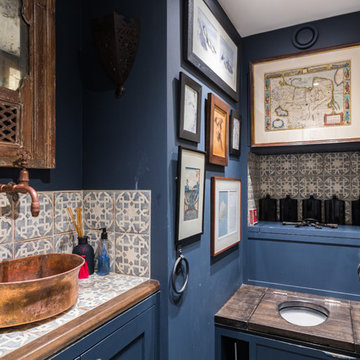
Elina Pasok
Imagen de aseo mediterráneo pequeño con baldosas y/o azulejos multicolor, puertas de armario azules, paredes azules, lavabo sobreencimera, encimera de azulejos, sanitario de una pieza y encimeras multicolor
Imagen de aseo mediterráneo pequeño con baldosas y/o azulejos multicolor, puertas de armario azules, paredes azules, lavabo sobreencimera, encimera de azulejos, sanitario de una pieza y encimeras multicolor

Powder Room remodel in Melrose, MA. Navy blue three-drawer vanity accented with a champagne bronze faucet and hardware, oversized mirror and flanking sconces centered on the main wall above the vanity and toilet, marble mosaic floor tile, and fresh & fun medallion wallpaper from Serena & Lily.

Imagen de aseo de pie clásico con armarios con paneles lisos, puertas de armario azules, paredes beige, lavabo bajoencimera, suelo gris, encimeras blancas y papel pintado
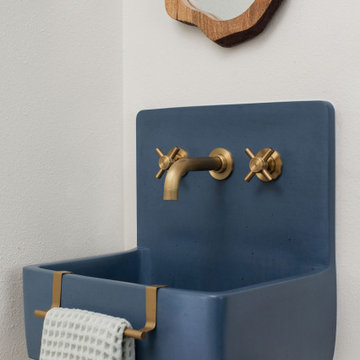
Foto de aseo flotante de tamaño medio con puertas de armario azules, sanitario de dos piezas, baldosas y/o azulejos azules, paredes blancas, suelo de azulejos de cemento, lavabo suspendido, encimera de cemento, suelo azul y encimeras azules
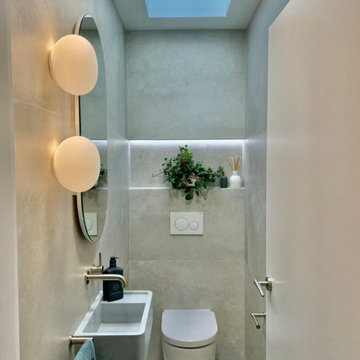
Our newly created powder room features a pale blue sink with oval recessed shaving cabinet with power points so it can be utilised as another bathroom if required. A new Velux solar opening skylight has been installed for ventilation and light. Nothing has been missed with strip lighting in the niche and hand blown glass wall sconce's on a sensor along with underfloor heating.

Foto de aseo flotante de estilo americano grande con armarios tipo mueble, puertas de armario amarillas, sanitario de una pieza, suelo de mármol y lavabo suspendido
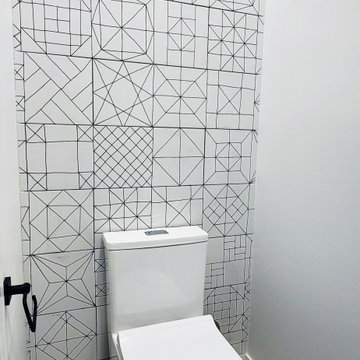
Updating of this Venice Beach bungalow home was a real treat. Timing was everything here since it was supposed to go on the market in 30day. (It took us 35days in total for a complete remodel).
The corner lot has a great front "beach bum" deck that was completely refinished and fenced for semi-private feel.
The entire house received a good refreshing paint including a new accent wall in the living room.
The kitchen was completely redo in a Modern vibe meets classical farmhouse with the labyrinth backsplash and reclaimed wood floating shelves.
Notice also the rugged concrete look quartz countertop.
A small new powder room was created from an old closet space, funky street art walls tiles and the gold fixtures with a blue vanity once again are a perfect example of modern meets farmhouse.

This stunning powder room uses blue, white, and gold to create a sleek and contemporary look. It has a deep blue, furniture grade console with a white marble counter. The cream and gold wallpaper highlights the gold faucet and the gold details on the console.
Sleek and contemporary, this beautiful home is located in Villanova, PA. Blue, white and gold are the palette of this transitional design. With custom touches and an emphasis on flow and an open floor plan, the renovation included the kitchen, family room, butler’s pantry, mudroom, two powder rooms and floors.
Rudloff Custom Builders has won Best of Houzz for Customer Service in 2014, 2015 2016, 2017 and 2019. We also were voted Best of Design in 2016, 2017, 2018, 2019 which only 2% of professionals receive. Rudloff Custom Builders has been featured on Houzz in their Kitchen of the Week, What to Know About Using Reclaimed Wood in the Kitchen as well as included in their Bathroom WorkBook article. We are a full service, certified remodeling company that covers all of the Philadelphia suburban area. This business, like most others, developed from a friendship of young entrepreneurs who wanted to make a difference in their clients’ lives, one household at a time. This relationship between partners is much more than a friendship. Edward and Stephen Rudloff are brothers who have renovated and built custom homes together paying close attention to detail. They are carpenters by trade and understand concept and execution. Rudloff Custom Builders will provide services for you with the highest level of professionalism, quality, detail, punctuality and craftsmanship, every step of the way along our journey together.
Specializing in residential construction allows us to connect with our clients early in the design phase to ensure that every detail is captured as you imagined. One stop shopping is essentially what you will receive with Rudloff Custom Builders from design of your project to the construction of your dreams, executed by on-site project managers and skilled craftsmen. Our concept: envision our client’s ideas and make them a reality. Our mission: CREATING LIFETIME RELATIONSHIPS BUILT ON TRUST AND INTEGRITY.
Photo Credit: Linda McManus Images

Pretty powder room with navy blue vanity and nickel accents
Photo by Stacy Zarin Goldberg Photography
Ejemplo de aseo tradicional renovado pequeño con armarios con paneles empotrados, puertas de armario azules, paredes beige, suelo de madera oscura, lavabo bajoencimera, encimera de mármol, suelo marrón y encimeras grises
Ejemplo de aseo tradicional renovado pequeño con armarios con paneles empotrados, puertas de armario azules, paredes beige, suelo de madera oscura, lavabo bajoencimera, encimera de mármol, suelo marrón y encimeras grises
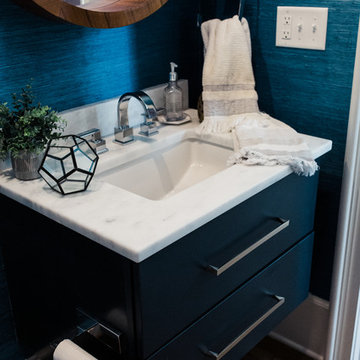
Kitchen Designer (Savannah Schmitt)
Cabinetry (Eudora Full Access, Metro Door Style, Midnight Finish)
Photographer (Smiths Do Love)
Builder (Vintage Homes)
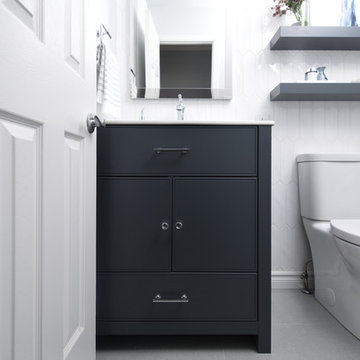
Foto de aseo actual pequeño con puertas de armario azules, sanitario de dos piezas, baldosas y/o azulejos blancos, baldosas y/o azulejos de cerámica, paredes grises, suelo de baldosas de porcelana, suelo gris, armarios con paneles lisos, lavabo integrado, encimera de cuarzo compacto y encimeras blancas
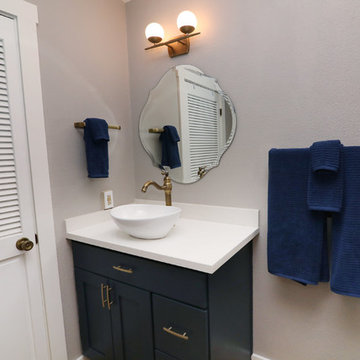
Foto de aseo moderno pequeño con armarios con paneles lisos, puertas de armario azules, sanitario de dos piezas, baldosas y/o azulejos blancos, baldosas y/o azulejos de cerámica, paredes grises, suelo de madera en tonos medios, lavabo sobreencimera, encimera de cuarzo compacto y encimeras blancas

Spacecrafting Photography
Ejemplo de aseo a medida clásico de tamaño medio con armarios tipo mueble, puertas de armario azules, paredes multicolor, suelo de madera oscura, lavabo bajoencimera, suelo marrón, encimeras multicolor, sanitario de una pieza, encimera de mármol y papel pintado
Ejemplo de aseo a medida clásico de tamaño medio con armarios tipo mueble, puertas de armario azules, paredes multicolor, suelo de madera oscura, lavabo bajoencimera, suelo marrón, encimeras multicolor, sanitario de una pieza, encimera de mármol y papel pintado

Photographer: Ashley Avila Photography
Builder: Colonial Builders - Tim Schollart
Interior Designer: Laura Davidson
This large estate house was carefully crafted to compliment the rolling hillsides of the Midwest. Horizontal board & batten facades are sheltered by long runs of hipped roofs and are divided down the middle by the homes singular gabled wall. At the foyer, this gable takes the form of a classic three-part archway.
Going through the archway and into the interior, reveals a stunning see-through fireplace surround with raised natural stone hearth and rustic mantel beams. Subtle earth-toned wall colors, white trim, and natural wood floors serve as a perfect canvas to showcase patterned upholstery, black hardware, and colorful paintings. The kitchen and dining room occupies the space to the left of the foyer and living room and is connected to two garages through a more secluded mudroom and half bath. Off to the rear and adjacent to the kitchen is a screened porch that features a stone fireplace and stunning sunset views.
Occupying the space to the right of the living room and foyer is an understated master suite and spacious study featuring custom cabinets with diagonal bracing. The master bedroom’s en suite has a herringbone patterned marble floor, crisp white custom vanities, and access to a his and hers dressing area.
The four upstairs bedrooms are divided into pairs on either side of the living room balcony. Downstairs, the terraced landscaping exposes the family room and refreshment area to stunning views of the rear yard. The two remaining bedrooms in the lower level each have access to an en suite bathroom.

Emily Minton Redfield
Ejemplo de aseo tradicional pequeño con armarios tipo mueble, paredes verdes, suelo de madera oscura, lavabo encastrado, encimera de madera, puertas de armario azules y encimeras turquesas
Ejemplo de aseo tradicional pequeño con armarios tipo mueble, paredes verdes, suelo de madera oscura, lavabo encastrado, encimera de madera, puertas de armario azules y encimeras turquesas

Beautiful powder room with blue vanity cabinet and marble tile back splash. Quartz counter tops with rectangular undermount sink. Price Pfister Faucet and half circle cabinet door pulls. Walls are edgecomb gray with water based white oak hardwood floors.
1.323 ideas para aseos con puertas de armario azules y puertas de armario amarillas
12