344 ideas para aseos con puertas de armario azules y encimera de cuarzo compacto
Filtrar por
Presupuesto
Ordenar por:Popular hoy
61 - 80 de 344 fotos
Artículo 1 de 3

A crisp and bright powder room with a navy blue vanity and brass accents.
Imagen de aseo de pie clásico renovado pequeño con armarios tipo mueble, puertas de armario azules, paredes azules, suelo de madera oscura, lavabo bajoencimera, encimera de cuarzo compacto, suelo marrón, encimeras blancas y papel pintado
Imagen de aseo de pie clásico renovado pequeño con armarios tipo mueble, puertas de armario azules, paredes azules, suelo de madera oscura, lavabo bajoencimera, encimera de cuarzo compacto, suelo marrón, encimeras blancas y papel pintado

powder room
photo by Sara Terranova
Modelo de aseo clásico pequeño con armarios estilo shaker, puertas de armario azules, sanitario de dos piezas, paredes multicolor, suelo de mármol, lavabo bajoencimera, encimera de cuarzo compacto, suelo gris y encimeras blancas
Modelo de aseo clásico pequeño con armarios estilo shaker, puertas de armario azules, sanitario de dos piezas, paredes multicolor, suelo de mármol, lavabo bajoencimera, encimera de cuarzo compacto, suelo gris y encimeras blancas

Ejemplo de aseo contemporáneo de tamaño medio con lavabo bajoencimera, armarios con paneles lisos, puertas de armario azules, encimera de cuarzo compacto y encimeras blancas

Diseño de aseo de pie tradicional pequeño con armarios con paneles empotrados, puertas de armario azules, suelo de madera en tonos medios, lavabo bajoencimera, encimera de cuarzo compacto, encimeras negras y papel pintado
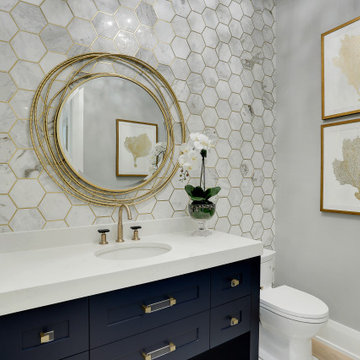
powder room with Carrara marble and brass
Diseño de aseo de pie tradicional renovado grande con puertas de armario azules, baldosas y/o azulejos grises y encimera de cuarzo compacto
Diseño de aseo de pie tradicional renovado grande con puertas de armario azules, baldosas y/o azulejos grises y encimera de cuarzo compacto
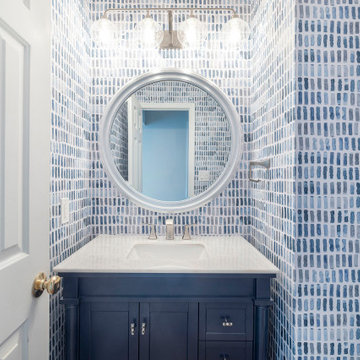
Coastal style powder room remodeling in Alexandria VA with blue vanity, blue wall paper, and hardwood flooring.
Ejemplo de aseo de pie marinero pequeño con armarios tipo mueble, puertas de armario azules, sanitario de una pieza, baldosas y/o azulejos azules, paredes multicolor, suelo de madera en tonos medios, lavabo bajoencimera, encimera de cuarzo compacto, suelo marrón, encimeras blancas y papel pintado
Ejemplo de aseo de pie marinero pequeño con armarios tipo mueble, puertas de armario azules, sanitario de una pieza, baldosas y/o azulejos azules, paredes multicolor, suelo de madera en tonos medios, lavabo bajoencimera, encimera de cuarzo compacto, suelo marrón, encimeras blancas y papel pintado

Navy and white transitional bathroom.
Modelo de aseo a medida tradicional renovado grande con armarios estilo shaker, puertas de armario azules, sanitario de dos piezas, baldosas y/o azulejos blancos, baldosas y/o azulejos de mármol, paredes grises, suelo de mármol, lavabo bajoencimera, encimera de cuarzo compacto, suelo blanco y encimeras blancas
Modelo de aseo a medida tradicional renovado grande con armarios estilo shaker, puertas de armario azules, sanitario de dos piezas, baldosas y/o azulejos blancos, baldosas y/o azulejos de mármol, paredes grises, suelo de mármol, lavabo bajoencimera, encimera de cuarzo compacto, suelo blanco y encimeras blancas

Imagen de aseo a medida clásico renovado pequeño con armarios con paneles empotrados, puertas de armario azules, sanitario de dos piezas, paredes multicolor, imitación a madera, lavabo integrado, encimera de cuarzo compacto, suelo marrón, encimeras blancas y papel pintado
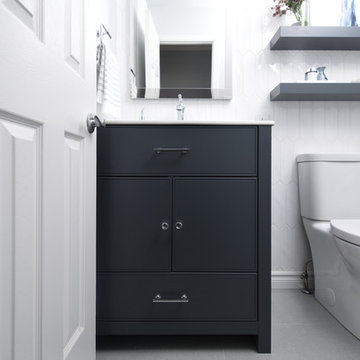
Foto de aseo actual pequeño con puertas de armario azules, sanitario de dos piezas, baldosas y/o azulejos blancos, baldosas y/o azulejos de cerámica, paredes grises, suelo de baldosas de porcelana, suelo gris, armarios con paneles lisos, lavabo integrado, encimera de cuarzo compacto y encimeras blancas
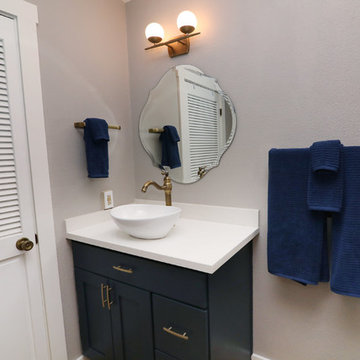
Foto de aseo moderno pequeño con armarios con paneles lisos, puertas de armario azules, sanitario de dos piezas, baldosas y/o azulejos blancos, baldosas y/o azulejos de cerámica, paredes grises, suelo de madera en tonos medios, lavabo sobreencimera, encimera de cuarzo compacto y encimeras blancas

Photographer: Ashley Avila Photography
Builder: Colonial Builders - Tim Schollart
Interior Designer: Laura Davidson
This large estate house was carefully crafted to compliment the rolling hillsides of the Midwest. Horizontal board & batten facades are sheltered by long runs of hipped roofs and are divided down the middle by the homes singular gabled wall. At the foyer, this gable takes the form of a classic three-part archway.
Going through the archway and into the interior, reveals a stunning see-through fireplace surround with raised natural stone hearth and rustic mantel beams. Subtle earth-toned wall colors, white trim, and natural wood floors serve as a perfect canvas to showcase patterned upholstery, black hardware, and colorful paintings. The kitchen and dining room occupies the space to the left of the foyer and living room and is connected to two garages through a more secluded mudroom and half bath. Off to the rear and adjacent to the kitchen is a screened porch that features a stone fireplace and stunning sunset views.
Occupying the space to the right of the living room and foyer is an understated master suite and spacious study featuring custom cabinets with diagonal bracing. The master bedroom’s en suite has a herringbone patterned marble floor, crisp white custom vanities, and access to a his and hers dressing area.
The four upstairs bedrooms are divided into pairs on either side of the living room balcony. Downstairs, the terraced landscaping exposes the family room and refreshment area to stunning views of the rear yard. The two remaining bedrooms in the lower level each have access to an en suite bathroom.

This powder room design in Newtown makes a statement with amazing color and design features. The centerpiece of this design is the blue vanity cabinet from CWP Cabinetry, which is beautifully offset by satin brass fixtures and accessories. The brass theme carries through from the Alno cabinet hardware to the Jaclo faucet, towel ring, Uttermost mirror frame, and even the soap dispenser. These bold features are beautifully complemented by a rectangular sink, Cambria quartz countertop, and Gazzini herringbone floor tile.
Linda McManus
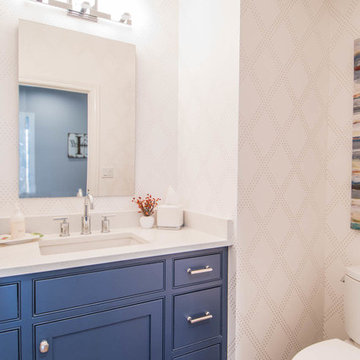
These clients requested a first-floor makeover of their home involving an outdated sunroom and a new kitchen, as well as adding a pantry, locker area, and updating their laundry and powder bath. The new sunroom was rebuilt with a contemporary feel that blends perfectly with the home’s architecture. An abundance of natural light floods these spaces through the floor to ceiling windows and oversized skylights. An existing exterior kitchen wall was removed completely to open the space into a new modern kitchen, complete with custom white painted cabinetry with a walnut stained island. Just off the kitchen, a glass-front "lighted dish pantry" was incorporated into a hallway alcove. This space also has a large walk-in pantry that provides a space for the microwave and plenty of compartmentalized built-in storage. The back-hall area features white custom-built lockers for shoes and back packs, with stained a walnut bench. And to round out the renovation, the laundry and powder bath also received complete updates with custom built cabinetry and new countertops. The transformation is a stunning modern first floor renovation that is timeless in style and is a hub for this growing family to enjoy for years to come.
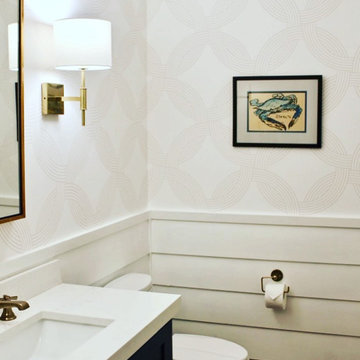
Retro bathroom in Coastal Mississippi
Foto de aseo de pie vintage pequeño con armarios estilo shaker, puertas de armario azules, sanitario de dos piezas, paredes blancas, suelo de madera en tonos medios, lavabo bajoencimera, encimera de cuarzo compacto, suelo marrón, encimeras blancas y papel pintado
Foto de aseo de pie vintage pequeño con armarios estilo shaker, puertas de armario azules, sanitario de dos piezas, paredes blancas, suelo de madera en tonos medios, lavabo bajoencimera, encimera de cuarzo compacto, suelo marrón, encimeras blancas y papel pintado
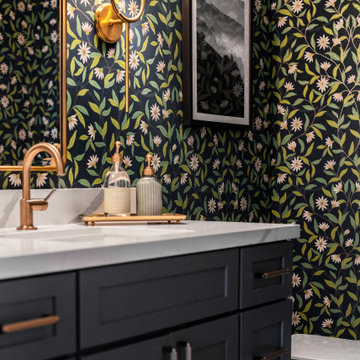
This project features a six-foot addition on the back of the home, allowing us to open up the kitchen and family room for this young and active family. These spaces were redesigned to accommodate a large open kitchen, featuring cabinets in a beautiful sage color, that opens onto the dining area and family room. Natural stone countertops add texture to the space without dominating the room.
The powder room footprint stayed the same, but new cabinetry, mirrors, and fixtures compliment the bold wallpaper, making this space surprising and fun, like a piece of statement jewelry in the middle of the home.
The kid's bathroom is youthful while still being able to age with the children. An ombre pink and white floor tile is complimented by a greenish/blue vanity and a coordinating shower niche accent tile. White walls and gold fixtures complete the space.
The primary bathroom is more sophisticated but still colorful and full of life. The wood-style chevron floor tiles anchor the room while more light and airy tones of white, blue, and cream finish the rest of the space. The freestanding tub and large shower make this the perfect retreat after a long day.

Colin Price Photography
Ejemplo de aseo a medida bohemio de tamaño medio con armarios estilo shaker, puertas de armario azules, sanitario de una pieza, baldosas y/o azulejos azules, baldosas y/o azulejos de cerámica, paredes blancas, suelo de baldosas de cerámica, lavabo bajoencimera, encimera de cuarzo compacto, suelo blanco y encimeras blancas
Ejemplo de aseo a medida bohemio de tamaño medio con armarios estilo shaker, puertas de armario azules, sanitario de una pieza, baldosas y/o azulejos azules, baldosas y/o azulejos de cerámica, paredes blancas, suelo de baldosas de cerámica, lavabo bajoencimera, encimera de cuarzo compacto, suelo blanco y encimeras blancas

Phil Goldman Photography
Foto de aseo tradicional renovado pequeño con armarios estilo shaker, puertas de armario azules, paredes azules, suelo de madera en tonos medios, lavabo bajoencimera, encimera de cuarzo compacto, suelo marrón y encimeras blancas
Foto de aseo tradicional renovado pequeño con armarios estilo shaker, puertas de armario azules, paredes azules, suelo de madera en tonos medios, lavabo bajoencimera, encimera de cuarzo compacto, suelo marrón y encimeras blancas
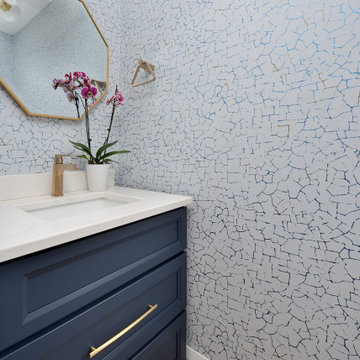
This home underwent a massive renovation. Walls were removed, some replaced with stunning archways.
A mid-century modern vibe took over, inspiring the white oak floos, white and oak cabinetry throughout, terrazzo tiles and overall vibe.
Our whimiscal side, wanting to pay homage to the clients meditteranean roots, and their desire to entertain as much as possible, found amazing vintage-style tiles to incorporate into the laundry room along with a terrazzo floor tile.
The living room boasts built-ins, a huge porcelain slab that echos beach/ocean views and artwork that establishes the client's love of beach moments.
A dining room focussed on dinner parties includes an innovative wine storage wall, two hidden wine fridges and enough open cabinetry to display their growing collection of glasses. To enhance the space, a stunning blue grasscloth wallpaper anchors the wine rack, and the stunning gold bulbous chandelier glows in the space.
Custom dining chairs and an expansive table provide plenty of seating in this room.
The primary bathroom echoes all of the above. Watery vibes on the large format accent tiles, oak cabinetry and a calm, relaxed environment are perfect for this luxe space.

We were referred by one of our best clients to help these clients re-imagine the main level public space of their new-to-them home.
They felt the home was nicely done, just not their style. They chose the house for the location, pool in the backyard and amazing basement space with theater and bar.
At the very first walk through we started throwing out big ideas, like removing all the walls, new kitchen layout, metal staircase, grand, but modern fireplace. They loved it all and said that this is the forever home... so not that money doesn't matter, but they want to do it once and love it.
Tschida Construction was our partner-in-crime and we brought the house from formal to modern with some really cool features. Our favorites were the faux concrete two story fireplace, the mirrored french doors at the front entry that allows you to see out but not in, and the statement quartzite island counter stone.
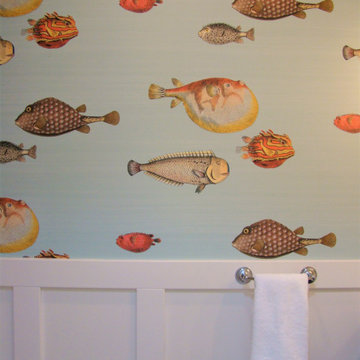
When a client in Santa Cruz decided to add on to her Arts and Crafts bungalow, she created enough space for a new powder room, and we looked to the very nearby ocean for inspiration. This coastal-themed bathroom features a very special wallpaper designed by legendary Italian designer Piero Fornasetti, and made by Cole & Sons in England. White wainscoting and a navy blue vanity anchor the room. And two iron and rope sconces with a wonderful maritime sense light this delightfully salty space.
Photos by: Fiorito Interior Design
344 ideas para aseos con puertas de armario azules y encimera de cuarzo compacto
4