283 ideas para aseos con paredes verdes y suelo marrón
Filtrar por
Presupuesto
Ordenar por:Popular hoy
121 - 140 de 283 fotos
Artículo 1 de 3
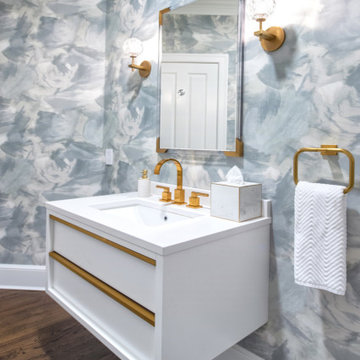
gorgeous statement powder room renovation. Brushstrokes wallpaper, white floating vanity with brass drawer handles, brass faucet, brass and crystal wall sconces, brass and acrylic framed mirror.
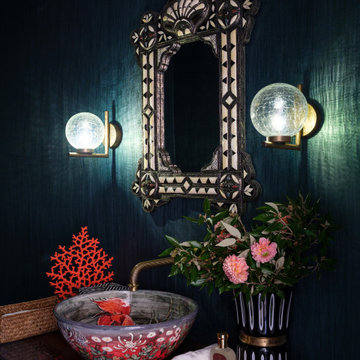
Ejemplo de aseo de pie de tamaño medio con puertas de armario marrones, sanitario de una pieza, paredes verdes, suelo de mármol, lavabo bajoencimera, encimera de madera, suelo marrón, encimeras marrones y papel pintado
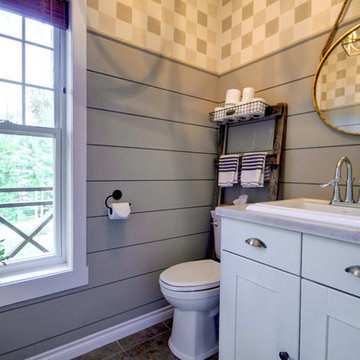
Photo Lyne Brunet
Ejemplo de aseo de estilo de casa de campo pequeño con armarios estilo shaker, puertas de armario blancas, sanitario de dos piezas, paredes verdes, suelo de baldosas de cerámica, lavabo encastrado, encimera de madera, suelo marrón y encimeras beige
Ejemplo de aseo de estilo de casa de campo pequeño con armarios estilo shaker, puertas de armario blancas, sanitario de dos piezas, paredes verdes, suelo de baldosas de cerámica, lavabo encastrado, encimera de madera, suelo marrón y encimeras beige
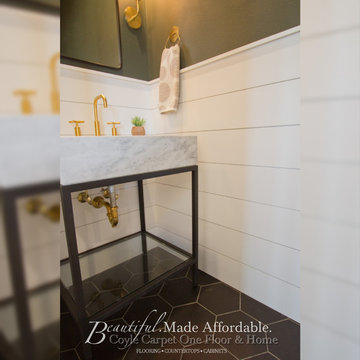
Diseño de aseo contemporáneo pequeño con armarios tipo mueble, sanitario de dos piezas, paredes verdes, suelo de baldosas de cerámica, lavabo integrado, encimera de granito, suelo marrón y encimeras blancas
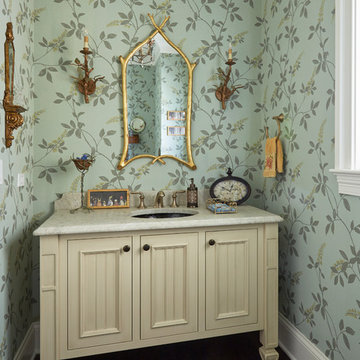
Kaskel Photo
Ejemplo de aseo clásico con paredes verdes, suelo de madera oscura, lavabo bajoencimera y suelo marrón
Ejemplo de aseo clásico con paredes verdes, suelo de madera oscura, lavabo bajoencimera y suelo marrón
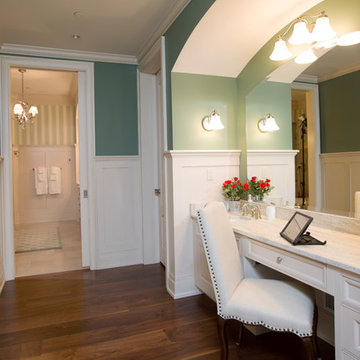
Camp Wobegon is a nostalgic waterfront retreat for a multi-generational family. The home's name pays homage to a radio show the homeowner listened to when he was a child in Minnesota. Throughout the home, there are nods to the sentimental past paired with modern features of today.
The five-story home sits on Round Lake in Charlevoix with a beautiful view of the yacht basin and historic downtown area. Each story of the home is devoted to a theme, such as family, grandkids, and wellness. The different stories boast standout features from an in-home fitness center complete with his and her locker rooms to a movie theater and a grandkids' getaway with murphy beds. The kids' library highlights an upper dome with a hand-painted welcome to the home's visitors.
Throughout Camp Wobegon, the custom finishes are apparent. The entire home features radius drywall, eliminating any harsh corners. Masons carefully crafted two fireplaces for an authentic touch. In the great room, there are hand constructed dark walnut beams that intrigue and awe anyone who enters the space. Birchwood artisans and select Allenboss carpenters built and assembled the grand beams in the home.
Perhaps the most unique room in the home is the exceptional dark walnut study. It exudes craftsmanship through the intricate woodwork. The floor, cabinetry, and ceiling were crafted with care by Birchwood carpenters. When you enter the study, you can smell the rich walnut. The room is a nod to the homeowner's father, who was a carpenter himself.
The custom details don't stop on the interior. As you walk through 26-foot NanoLock doors, you're greeted by an endless pool and a showstopping view of Round Lake. Moving to the front of the home, it's easy to admire the two copper domes that sit atop the roof. Yellow cedar siding and painted cedar railing complement the eye-catching domes.
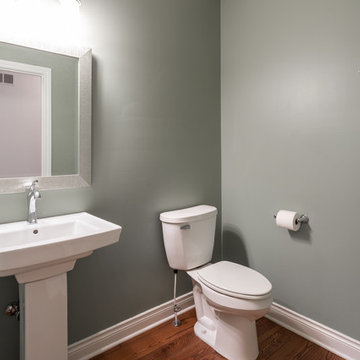
Diseño de aseo tradicional renovado de tamaño medio con sanitario de dos piezas, paredes verdes, suelo de madera oscura, lavabo con pedestal y suelo marrón
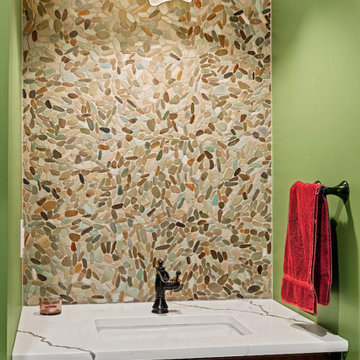
Late 1800s Victorian Bungalow in Central Denver was updated creating an entirely different experience to a young couple who loved to cook and entertain.
By opening up two load bearing wall, replacing and refinishing new wood floors with radiant heating, exposing brick and ultimately painting the brick.. the space transformed in a huge open yet warm entertaining haven. Bold color was at the heart of this palette and the homeowners personal essence.
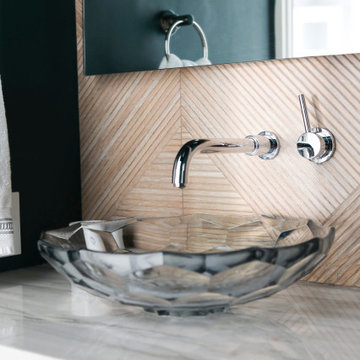
Modelo de aseo flotante tradicional renovado de tamaño medio con armarios estilo shaker, puertas de armario blancas, sanitario de dos piezas, baldosas y/o azulejos marrones, baldosas y/o azulejos de porcelana, paredes verdes, suelo de madera en tonos medios, lavabo sobreencimera, encimera de cuarcita, suelo marrón y encimeras grises
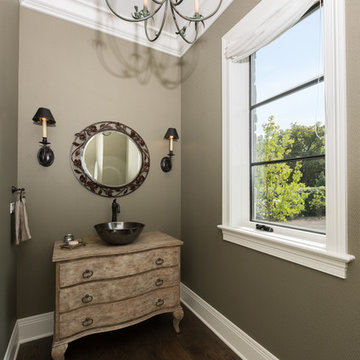
First floor powder room with a vessel sink and vintage cabinetry
Foto de aseo clásico de tamaño medio con puertas de armario beige, sanitario de una pieza, paredes verdes, suelo de madera oscura, lavabo sobreencimera, encimera de granito, suelo marrón y encimeras beige
Foto de aseo clásico de tamaño medio con puertas de armario beige, sanitario de una pieza, paredes verdes, suelo de madera oscura, lavabo sobreencimera, encimera de granito, suelo marrón y encimeras beige
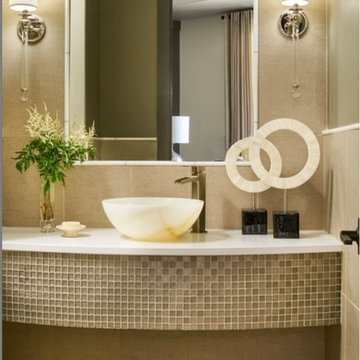
David Patterson
Ejemplo de aseo contemporáneo de tamaño medio con baldosas y/o azulejos beige, baldosas y/o azulejos multicolor, baldosas y/o azulejos en mosaico, paredes verdes, suelo de madera clara, lavabo sobreencimera, encimera de cuarzo compacto y suelo marrón
Ejemplo de aseo contemporáneo de tamaño medio con baldosas y/o azulejos beige, baldosas y/o azulejos multicolor, baldosas y/o azulejos en mosaico, paredes verdes, suelo de madera clara, lavabo sobreencimera, encimera de cuarzo compacto y suelo marrón
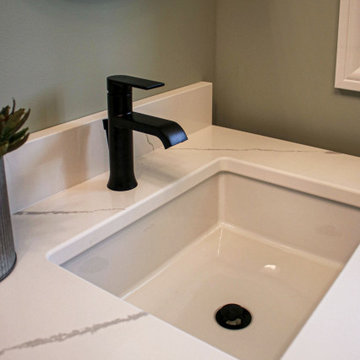
This laundry room / powder room combo has Medallion Dana Pointe flat panel vanity in Maplewood finished in Dockside stain. The countertop is Calacutta Ultra Quartz with a Kohler undermount rectangle sink. A Toto comfort height elongated toilet in Cotton finish. Moen Genta collection in Black includes towel ring, toilet paper holder and lavatory lever. On the floor is Daltile 4x8” Brickwork porcelain tile.
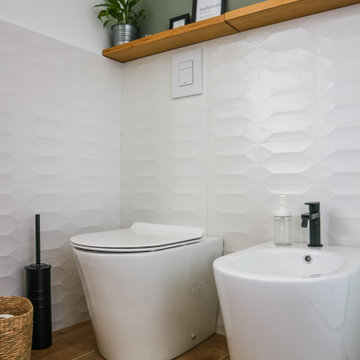
Foto de aseo flotante minimalista con puertas de armario de madera clara, sanitario de pared, baldosas y/o azulejos blancos, baldosas y/o azulejos de porcelana, paredes verdes, suelo de baldosas de porcelana, lavabo sobreencimera y suelo marrón
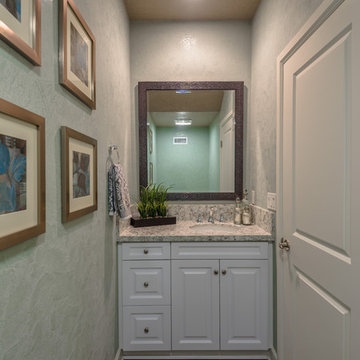
Modelo de aseo contemporáneo de tamaño medio con armarios con paneles con relieve, puertas de armario blancas, paredes verdes, suelo de madera oscura, lavabo bajoencimera, encimera de granito, sanitario de dos piezas, suelo marrón y encimeras grises
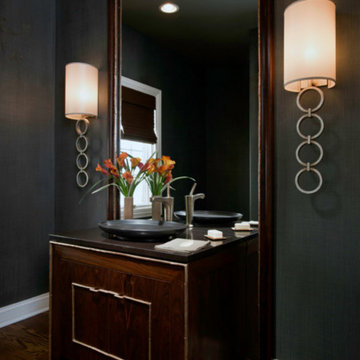
Imagen de aseo actual de tamaño medio con armarios tipo mueble, puertas de armario de madera en tonos medios, paredes verdes, suelo de madera en tonos medios, lavabo sobreencimera y suelo marrón
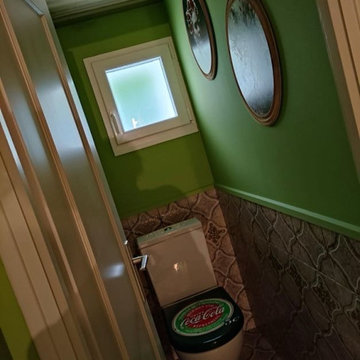
Alors voilà, ici on a mit un coup de peinture verte, deux cadres vintages (dont Frida que j'adore) et on a changé la fenêtre. On a gardé le papier au plafond, les carreaux sur une partie du mur car tout cela faisait très rétro.
La lunette, elle, est faite sur mesure!
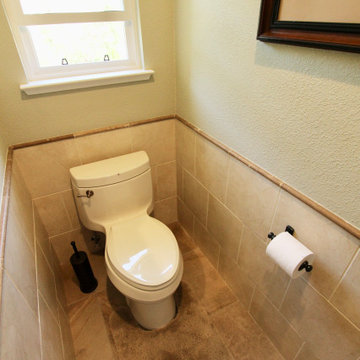
This beautiful estate is positioned with beautiful views and mountain sides around which is why the client loves it so much and never wants to leave. She has lots of pretty decor and treasures she had collected over the years of travelling and wanted to give the home a facelift and better display those items, including a Murano glass chandelier from Italy. The kitchen had a strange peninsula and dining nook that we removed and replaced with a kitchen continent (larger than an island) and built in around the patio door that hide outlets and controls and other supplies. We changed all the flooring, stairway and railing including the gallery area, fireplaces, entryway and many other touches, completely updating the downstairs. Upstairs we remodeled the master bathroom, walk-in closet and after everything was done, she loved it so much that she had us come back a few years later to add another patio door with built in downstairs and an elevator from the master suite to the great room and also opened to a spa outside. (Photo credit; Shawn Lober Construction)
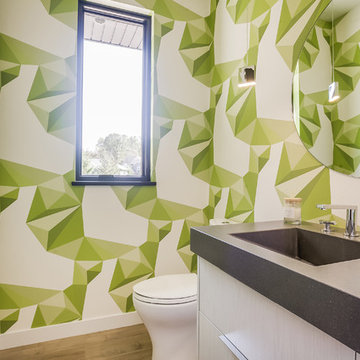
Photos by Kaity
Ejemplo de aseo contemporáneo con armarios con paneles lisos, puertas de armario blancas, paredes verdes, suelo de madera en tonos medios, lavabo integrado, suelo marrón y encimeras grises
Ejemplo de aseo contemporáneo con armarios con paneles lisos, puertas de armario blancas, paredes verdes, suelo de madera en tonos medios, lavabo integrado, suelo marrón y encimeras grises
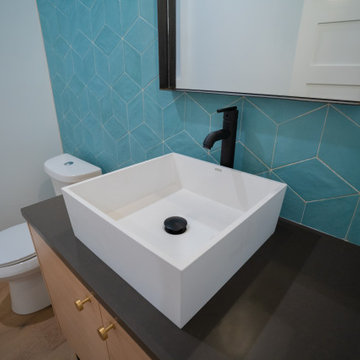
Foto de aseo de pie moderno de tamaño medio con armarios con paneles lisos, puertas de armario de madera clara, sanitario de dos piezas, baldosas y/o azulejos verdes, baldosas y/o azulejos de cerámica, paredes verdes, suelo de madera en tonos medios, lavabo sobreencimera, encimera de cuarcita, suelo marrón y encimeras negras
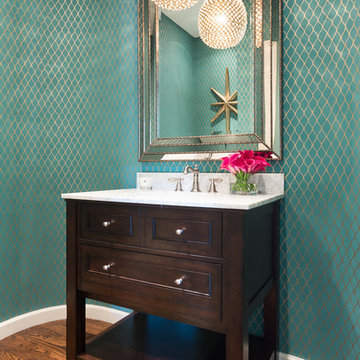
The bright turquoise Schumacher wallpaper combined with this stately mirror and elegant pendant light transform this powder room into a contemporary and visually intriguing space.
283 ideas para aseos con paredes verdes y suelo marrón
7