86 ideas para aseos con paredes verdes
Filtrar por
Presupuesto
Ordenar por:Popular hoy
61 - 80 de 86 fotos
Artículo 1 de 3
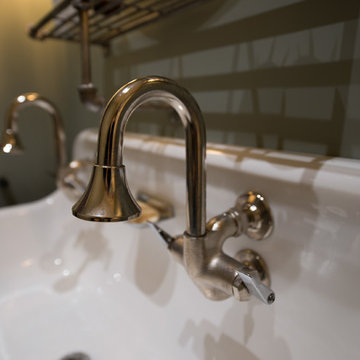
Ejemplo de aseo clásico de tamaño medio con sanitario de pared, paredes verdes, suelo de madera oscura, lavabo suspendido y suelo marrón
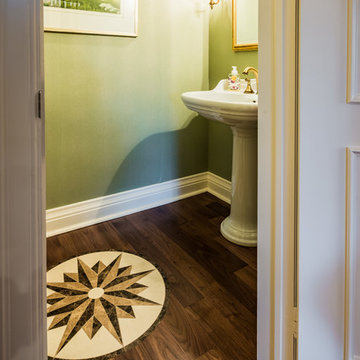
Because we were installing new flooring throughout we were also able to incorporate an inset stone floor medallion in the Powder Room and make this space truly unique!
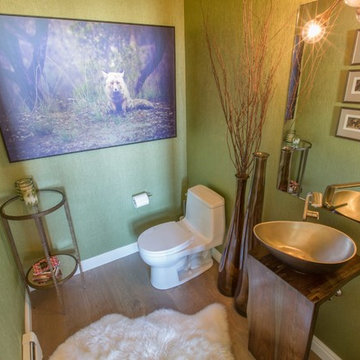
Modelo de aseo contemporáneo pequeño con armarios tipo mueble, paredes verdes, suelo de madera en tonos medios, lavabo sobreencimera y suelo marrón
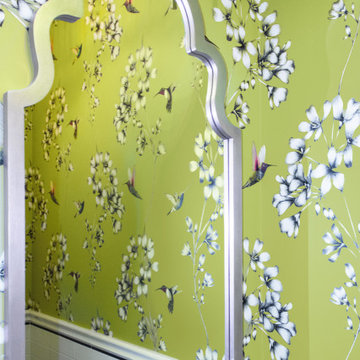
Introducing an exquisitely designed powder room project nestled in a luxurious residence on Riverside Drive, Manhattan, NY. This captivating space seamlessly blends traditional elegance with urban sophistication, reflecting the quintessential charm of the city that never sleeps.
The focal point of this powder room is the enchanting floral green wallpaper that wraps around the walls, evoking a sense of timeless grace and serenity. The design pays homage to classic interior styles, infusing the room with warmth and character.
A key feature of this space is the bespoke tiling, meticulously crafted to complement the overall design. The tiles showcase intricate patterns and textures, creating a harmonious interplay between traditional and contemporary aesthetics. Each piece has been carefully selected and installed by skilled tradesmen, who have dedicated countless hours to perfecting this one-of-a-kind space.
The pièce de résistance of this powder room is undoubtedly the vanity sconce, inspired by the iconic New York City skyline. This exquisite lighting fixture casts a soft, ambient glow that highlights the room's extraordinary details. The sconce pays tribute to the city's architectural prowess while adding a touch of modernity to the overall design.
This remarkable project took two years on and off to complete, with our studio accommodating the process with unwavering commitment and enthusiasm. The collective efforts of the design team, tradesmen, and our studio have culminated in a breathtaking powder room that effortlessly marries traditional elegance with contemporary flair.
We take immense pride in this Riverside Drive powder room project, and we are confident that it will serve as an enchanting retreat for its owners and guests alike. As a testament to our dedication to exceptional design and craftsmanship, this bespoke space showcases the unparalleled beauty of New York City's distinct style and character.
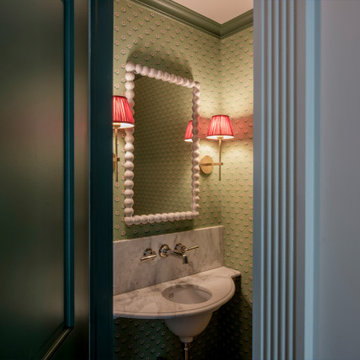
A custom, decorative marble vanity is the centerpiece of the new powder room - which we inserted in the middle of the parlor level of this Brooklyn Brownstone. The walls are covered with green floral wallpaper.
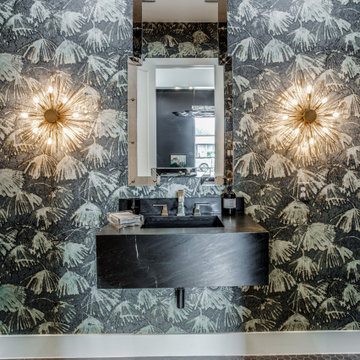
Foto de aseo flotante bohemio grande con armarios abiertos, puertas de armario negras, sanitario de dos piezas, baldosas y/o azulejos verdes, paredes verdes, suelo de baldosas tipo guijarro, lavabo bajoencimera, encimera de granito, suelo marrón y encimeras negras
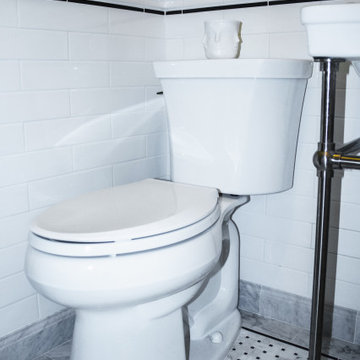
Introducing an exquisitely designed powder room project nestled in a luxurious residence on Riverside Drive, Manhattan, NY. This captivating space seamlessly blends traditional elegance with urban sophistication, reflecting the quintessential charm of the city that never sleeps.
The focal point of this powder room is the enchanting floral green wallpaper that wraps around the walls, evoking a sense of timeless grace and serenity. The design pays homage to classic interior styles, infusing the room with warmth and character.
A key feature of this space is the bespoke tiling, meticulously crafted to complement the overall design. The tiles showcase intricate patterns and textures, creating a harmonious interplay between traditional and contemporary aesthetics. Each piece has been carefully selected and installed by skilled tradesmen, who have dedicated countless hours to perfecting this one-of-a-kind space.
The pièce de résistance of this powder room is undoubtedly the vanity sconce, inspired by the iconic New York City skyline. This exquisite lighting fixture casts a soft, ambient glow that highlights the room's extraordinary details. The sconce pays tribute to the city's architectural prowess while adding a touch of modernity to the overall design.
This remarkable project took two years on and off to complete, with our studio accommodating the process with unwavering commitment and enthusiasm. The collective efforts of the design team, tradesmen, and our studio have culminated in a breathtaking powder room that effortlessly marries traditional elegance with contemporary flair.
We take immense pride in this Riverside Drive powder room project, and we are confident that it will serve as an enchanting retreat for its owners and guests alike. As a testament to our dedication to exceptional design and craftsmanship, this bespoke space showcases the unparalleled beauty of New York City's distinct style and character.
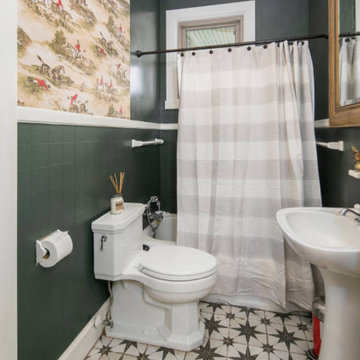
Victorian Home + Office Renovation
Diseño de aseo de pie clásico de tamaño medio con puertas de armario blancas, paredes verdes, suelo de baldosas de porcelana y papel pintado
Diseño de aseo de pie clásico de tamaño medio con puertas de armario blancas, paredes verdes, suelo de baldosas de porcelana y papel pintado
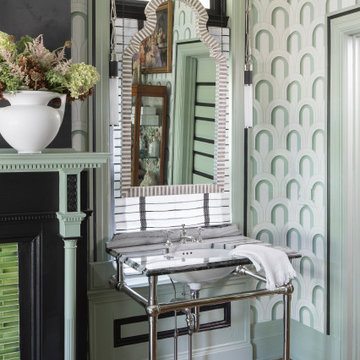
Modelo de aseo de pie ecléctico con armarios tipo mueble, paredes verdes, suelo de madera en tonos medios, lavabo tipo consola, encimera de mármol, suelo marrón, encimeras multicolor y papel pintado
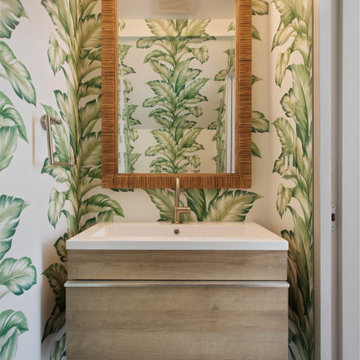
Power room
JL Interiors is a LA-based creative/diverse firm that specializes in residential interiors. JL Interiors empowers homeowners to design their dream home that they can be proud of! The design isn’t just about making things beautiful; it’s also about making things work beautifully. Contact us for a free consultation Hello@JLinteriors.design _ 310.390.6849_ www.JLinteriors.design
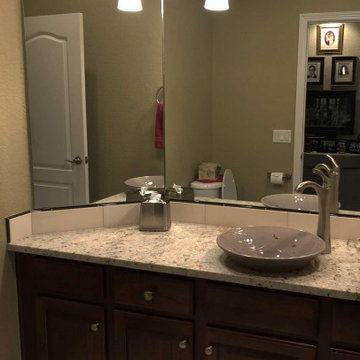
This powder room was updated with new vessel sink, faucet, granite, and backsplash. New tile flooring and lighting was also installed.
Diseño de aseo a medida clásico pequeño con armarios con paneles con relieve, puertas de armario marrones, sanitario de dos piezas, baldosas y/o azulejos beige, baldosas y/o azulejos de cerámica, paredes verdes, suelo de baldosas de cerámica, lavabo sobreencimera, encimera de granito, suelo multicolor y encimeras multicolor
Diseño de aseo a medida clásico pequeño con armarios con paneles con relieve, puertas de armario marrones, sanitario de dos piezas, baldosas y/o azulejos beige, baldosas y/o azulejos de cerámica, paredes verdes, suelo de baldosas de cerámica, lavabo sobreencimera, encimera de granito, suelo multicolor y encimeras multicolor
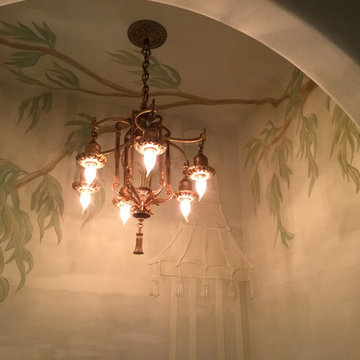
This is the project that started the entire process of design for the home. Although this home is of mediterranean architecture the client wanted traditional decor with true chinoiserie influences. My vision for this space was to feel as if you were standing in a follies garden under the tree of life with branches of wispy eucalyptus leaves dipped in copper carved into the fresh plaster walls with bass relief fretwork bordering the view of an elegant pagoda in the background. You'll also see a hand painted happy little chinaman sitting on a swing on the toilet room wall. The velvety hand plastered walls were painted variations of eucalyptus green and dressed with a magnificant vintage gold pagoda mirror and a vintage art nouveau brass light fixture with hand painted flowers b;emndiong right into the look as if it was made for this scenery. The onyx vessel sink sits on top of a frost glass counter surface to protect the antique Louis commode used as vanity with bronzed bamboo motif faucet.
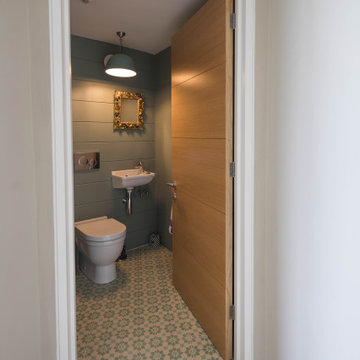
Located on the dramatic North Cornwall coast and within a designated Area of Outstanding Natural Beauty (AONB), the clients for this remarkable contemporary family home shared our genuine passion for sustainability, the environment and ecology.
One of the first Hempcrete block buildings in Cornwall, the dwelling’s unique approach to sustainability employs the latest technologies and philosophies whilst utilising traditional building methods and techniques. Wherever practicable the building has been designed to be ‘cement-free’ and environmentally considerate, with the overriding ambition to have the capacity to be ‘off-grid’.
Wood-fibre boarding was used for the internal walls along with eco-cork insulation and render boards. Lime render and plaster throughout complete the finish.
Externally, there are concrete-free substrates to all external landscaping and a natural pool surrounded by planting of native species aids the diverse ecology and environment throughout the site.
A ground Source Heat Pump provides hot water and central heating in conjunction with a PV array with associated battery storage.
Photographs: Stephen Brownhill
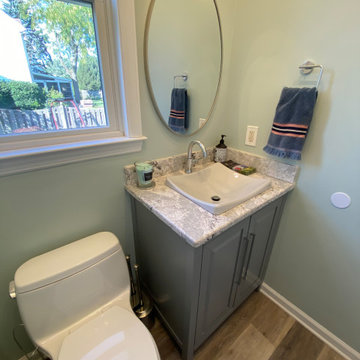
Foto de aseo a medida contemporáneo grande con armarios con paneles con relieve, puertas de armario grises, sanitario de una pieza, paredes verdes, suelo laminado, lavabo sobreencimera, encimera de cuarzo compacto, suelo marrón y encimeras grises
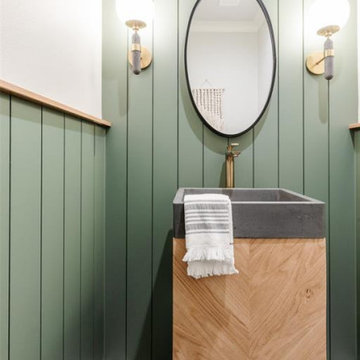
Ejemplo de aseo flotante de estilo de casa de campo grande con armarios con rebordes decorativos, puertas de armario de madera clara, sanitario de dos piezas, baldosas y/o azulejos verdes, imitación madera, paredes verdes, suelo de baldosas de porcelana, lavabo de seno grande, encimera de mármol, suelo gris y encimeras blancas
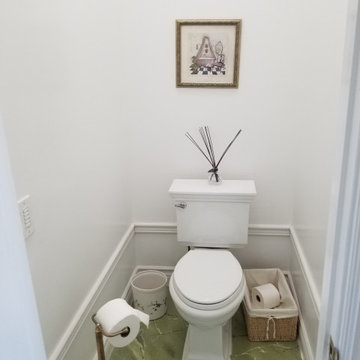
Master Bathroom With corner Bathtub. Granite shower and broken granite back splash on tub.
Ejemplo de aseo clásico grande con sanitario de una pieza, paredes verdes, lavabo sobreencimera, encimera de granito, suelo verde y encimeras multicolor
Ejemplo de aseo clásico grande con sanitario de una pieza, paredes verdes, lavabo sobreencimera, encimera de granito, suelo verde y encimeras multicolor
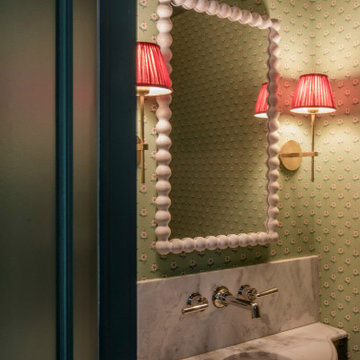
A custom, decorative marble vanity is the centerpiece of the new powder room - which we inserted in the middle of the parlor level of this Brooklyn Brownstone. The walls are covered with green floral wallpaper.

Introducing an exquisitely designed powder room project nestled in a luxurious residence on Riverside Drive, Manhattan, NY. This captivating space seamlessly blends traditional elegance with urban sophistication, reflecting the quintessential charm of the city that never sleeps.
The focal point of this powder room is the enchanting floral green wallpaper that wraps around the walls, evoking a sense of timeless grace and serenity. The design pays homage to classic interior styles, infusing the room with warmth and character.
A key feature of this space is the bespoke tiling, meticulously crafted to complement the overall design. The tiles showcase intricate patterns and textures, creating a harmonious interplay between traditional and contemporary aesthetics. Each piece has been carefully selected and installed by skilled tradesmen, who have dedicated countless hours to perfecting this one-of-a-kind space.
The pièce de résistance of this powder room is undoubtedly the vanity sconce, inspired by the iconic New York City skyline. This exquisite lighting fixture casts a soft, ambient glow that highlights the room's extraordinary details. The sconce pays tribute to the city's architectural prowess while adding a touch of modernity to the overall design.
This remarkable project took two years on and off to complete, with our studio accommodating the process with unwavering commitment and enthusiasm. The collective efforts of the design team, tradesmen, and our studio have culminated in a breathtaking powder room that effortlessly marries traditional elegance with contemporary flair.
We take immense pride in this Riverside Drive powder room project, and we are confident that it will serve as an enchanting retreat for its owners and guests alike. As a testament to our dedication to exceptional design and craftsmanship, this bespoke space showcases the unparalleled beauty of New York City's distinct style and character.
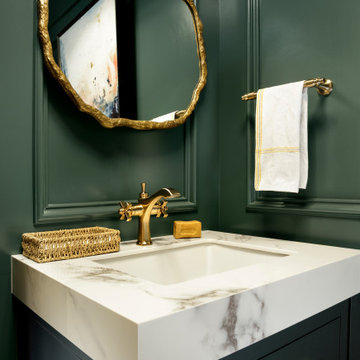
Modelo de aseo de pie clásico renovado pequeño con armarios con paneles lisos, puertas de armario grises, paredes verdes, suelo de madera clara, lavabo integrado, encimera de mármol, suelo marrón, encimeras blancas y madera
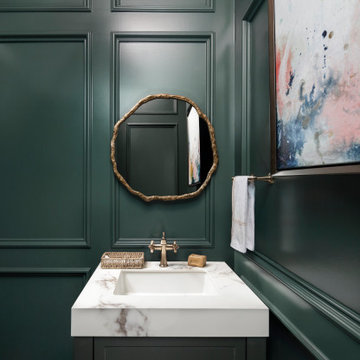
Foto de aseo de pie clásico renovado pequeño con armarios con paneles lisos, puertas de armario grises, paredes verdes, suelo de madera clara, lavabo integrado, encimera de mármol, suelo marrón, encimeras blancas y madera
86 ideas para aseos con paredes verdes
4