122 ideas para aseos con paredes multicolor y todos los diseños de techos
Filtrar por
Presupuesto
Ordenar por:Popular hoy
101 - 120 de 122 fotos
Artículo 1 de 3
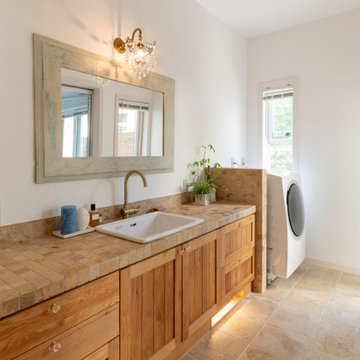
Diseño de aseo a medida moderno de tamaño medio con armarios con paneles empotrados, puertas de armario marrones, baldosas y/o azulejos multicolor, baldosas y/o azulejos de cemento, paredes multicolor, suelo de azulejos de cemento, lavabo encastrado, encimera de madera, suelo beige, encimeras multicolor y papel pintado
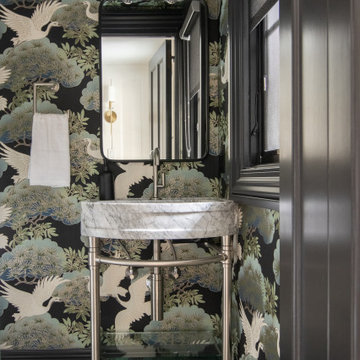
Diseño de aseo tradicional renovado con puertas de armario blancas, paredes multicolor, suelo de baldosas de cerámica, encimera de mármol, suelo multicolor, papel pintado y papel pintado
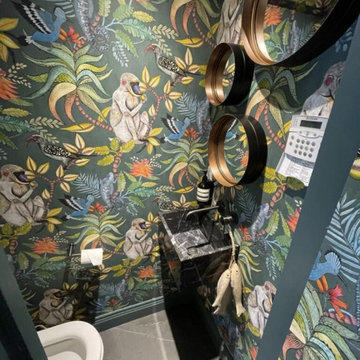
In the cloakroom, a captivating mural unfolds as walls come alive with an enchanting panorama of flowers intertwined with a diverse array of whimsical animals. This artistic masterpiece brings an immersive and playful atmosphere, seamlessly blending the beauty of nature with the charm of the animal kingdom. Each corner reveals a delightful surprise, from colorful butterflies fluttering around blossoms to curious animals peeking out from the foliage. This imaginative mural not only transforms the cloakroom into a visually engaging space but also sparks the imagination, making every visit a delightful journey through a magical realm of flora and fauna.
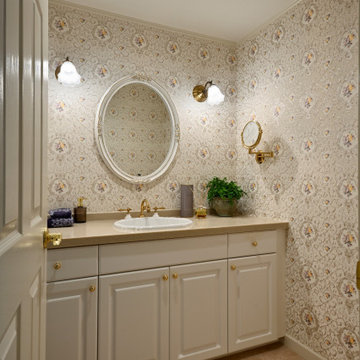
Imagen de aseo a medida y blanco clásico de tamaño medio con armarios con paneles con relieve, paredes multicolor, lavabo encastrado, encimera de acrílico, suelo beige, encimeras beige, papel pintado y papel pintado
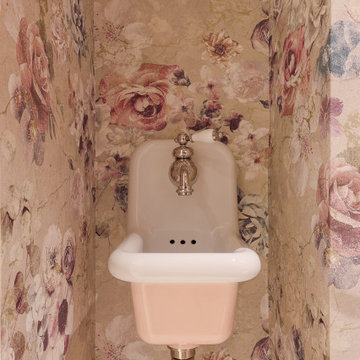
Cet ancien cabinet d’avocat dans le quartier du carré d’or, laissé à l’abandon, avait besoin d’attention. Notre intervention a consisté en une réorganisation complète afin de créer un appartement familial avec un décor épuré et contemplatif qui fasse appel à tous nos sens. Nous avons souhaité mettre en valeur les éléments de l’architecture classique de l’immeuble, en y ajoutant une atmosphère minimaliste et apaisante. En très mauvais état, une rénovation lourde et structurelle a été nécessaire, comprenant la totalité du plancher, des reprises en sous-œuvre, la création de points d’eau et d’évacuations.
Les espaces de vie, relèvent d’un savant jeu d’organisation permettant d’obtenir des perspectives multiples. Le grand hall d’entrée a été réduit, au profit d’un toilette singulier, hors du temps, tapissé de fleurs et d’un nez de cloison faisant office de frontière avec la grande pièce de vie. Le grand placard d’entrée comprenant la buanderie a été réalisé en bois de noyer par nos artisans menuisiers. Celle-ci a été délimitée au sol par du terrazzo blanc Carrara et de fines baguettes en laiton.
La grande pièce de vie est désormais le cœur de l’appartement. Pour y arriver, nous avons dû réunir quatre pièces et un couloir pour créer un triple séjour, comprenant cuisine, salle à manger et salon. La cuisine a été organisée autour d’un grand îlot mêlant du quartzite Taj Mahal et du bois de noyer. Dans la majestueuse salle à manger, la cheminée en marbre a été effacée au profit d’un mur en arrondi et d’une fenêtre qui illumine l’espace. Côté salon a été créé une alcôve derrière le canapé pour y intégrer une bibliothèque. L’ensemble est posé sur un parquet en chêne pointe de Hongris 38° spécialement fabriqué pour cet appartement. Nos artisans staffeurs ont réalisés avec détails l’ensemble des corniches et cimaises de l’appartement, remettant en valeur l’aspect bourgeois.
Un peu à l’écart, la chambre des enfants intègre un lit superposé dans l’alcôve tapissée d’une nature joueuse où les écureuils se donnent à cœur joie dans une partie de cache-cache sauvage. Pour pénétrer dans la suite parentale, il faut tout d’abord longer la douche qui se veut audacieuse avec un carrelage zellige vert bouteille et un receveur noir. De plus, le dressing en chêne cloisonne la chambre de la douche. De son côté, le bureau a pris la place de l’ancien archivage, et le vert Thé de Chine recouvrant murs et plafond, contraste avec la tapisserie feuillage pour se plonger dans cette parenthèse de douceur.
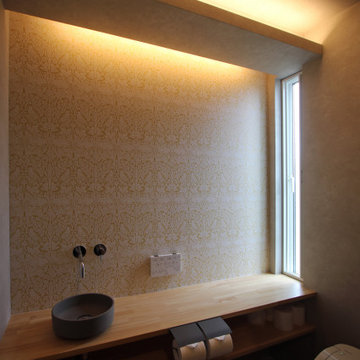
ラグジュアリートイレ
Ejemplo de aseo a medida minimalista con armarios abiertos, puertas de armario de madera clara, sanitario de una pieza, paredes multicolor, suelo de baldosas de cerámica, lavabo encastrado, encimera de madera, suelo gris, encimeras beige, bandeja y papel pintado
Ejemplo de aseo a medida minimalista con armarios abiertos, puertas de armario de madera clara, sanitario de una pieza, paredes multicolor, suelo de baldosas de cerámica, lavabo encastrado, encimera de madera, suelo gris, encimeras beige, bandeja y papel pintado
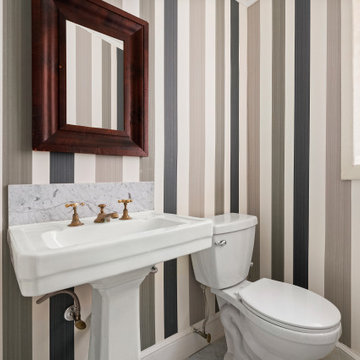
Renovation of a West Village powder room by Bolster, a data-driven design-build firm in NYC.
Diseño de aseo de pie tradicional pequeño con puertas de armario blancas, sanitario de una pieza, baldosas y/o azulejos multicolor, paredes multicolor, suelo de baldosas de cerámica, lavabo con pedestal, encimera de mármol, suelo gris, encimeras blancas, vigas vistas y papel pintado
Diseño de aseo de pie tradicional pequeño con puertas de armario blancas, sanitario de una pieza, baldosas y/o azulejos multicolor, paredes multicolor, suelo de baldosas de cerámica, lavabo con pedestal, encimera de mármol, suelo gris, encimeras blancas, vigas vistas y papel pintado

Midcentury Modern inspired new build home. Color, texture, pattern, interesting roof lines, wood, light!
Imagen de aseo de pie y abovedado vintage de tamaño medio con armarios tipo mueble, puertas de armario marrones, sanitario de una pieza, baldosas y/o azulejos verdes, baldosas y/o azulejos de cerámica, paredes multicolor, suelo de madera clara, lavabo sobreencimera, encimera de madera, suelo marrón, encimeras marrones y papel pintado
Imagen de aseo de pie y abovedado vintage de tamaño medio con armarios tipo mueble, puertas de armario marrones, sanitario de una pieza, baldosas y/o azulejos verdes, baldosas y/o azulejos de cerámica, paredes multicolor, suelo de madera clara, lavabo sobreencimera, encimera de madera, suelo marrón, encimeras marrones y papel pintado

Midcentury Modern inspired new build home. Color, texture, pattern, interesting roof lines, wood, light!
Foto de aseo de pie y abovedado vintage de tamaño medio con armarios tipo mueble, puertas de armario marrones, sanitario de una pieza, baldosas y/o azulejos verdes, baldosas y/o azulejos de cerámica, paredes multicolor, suelo de madera clara, lavabo sobreencimera, encimera de madera, suelo marrón, encimeras marrones y papel pintado
Foto de aseo de pie y abovedado vintage de tamaño medio con armarios tipo mueble, puertas de armario marrones, sanitario de una pieza, baldosas y/o azulejos verdes, baldosas y/o azulejos de cerámica, paredes multicolor, suelo de madera clara, lavabo sobreencimera, encimera de madera, suelo marrón, encimeras marrones y papel pintado

Modelo de aseo de pie y abovedado retro de tamaño medio con armarios tipo mueble, puertas de armario marrones, sanitario de una pieza, baldosas y/o azulejos multicolor, baldosas y/o azulejos de cerámica, paredes multicolor, suelo de madera en tonos medios, lavabo sobreencimera, encimera de madera, suelo marrón, encimeras marrones y papel pintado
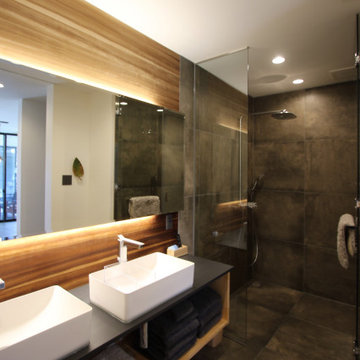
Diseño de aseo flotante y blanco vintage con armarios abiertos, puertas de armario negras, baldosas y/o azulejos grises, baldosas y/o azulejos de cerámica, paredes multicolor, suelo de baldosas de cerámica, lavabo encastrado, encimera de laminado, suelo gris, encimeras negras, papel pintado y machihembrado

This Arts and Crafts century home in the heart of Toronto needed brightening and a few structural changes. The client wanted a powder room on the main floor where none existed, a larger coat closet, to increase the opening from her kitchen into her dining room and to completely renovate her kitchen. Along with several other updates, this house came together in such an amazing way. The home is bright and happy, the kitchen is functional with a build-in dinette, and a long island. The renovated dining area is home to stunning built-in cabinetry to showcase the client's pretty collectibles, the light fixtures are works of art and the powder room in a jewel in the center of the home. The unique finishes, including the powder room wallpaper, the antique crystal door knobs, a picket backsplash and unique colours come together with respect to the home's original architecture and style, and an updated look that works for today's modern homeowner. Custom chairs, velvet barstools and freshly painted spaces bring additional moments of well thought out design elements. Mostly, we love that the kitchen, although it appears white, is really a very light gray green called Titanium, looking soft and warm in this new and updated space.
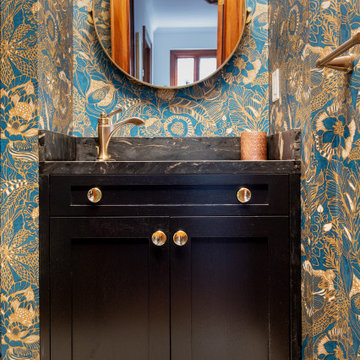
This Arts and Crafts century home in the heart of Toronto needed brightening and a few structural changes. The client wanted a powder room on the main floor where none existed, a larger coat closet, to increase the opening from her kitchen into her dining room and to completely renovate her kitchen. Along with several other updates, this house came together in such an amazing way. The home is bright and happy, the kitchen is functional with a build-in dinette, and a long island. The renovated dining area is home to stunning built-in cabinetry to showcase the client's pretty collectibles, the light fixtures are works of art and the powder room in a jewel in the center of the home. The unique finishes, including the powder room wallpaper, the antique crystal door knobs, a picket backsplash and unique colours come together with respect to the home's original architecture and style, and an updated look that works for today's modern homeowner. Custom chairs, velvet barstools and freshly painted spaces bring additional moments of well thought out design elements. Mostly, we love that the kitchen, although it appears white, is really a very light gray green called Titanium, looking soft and warm in this new and updated space.
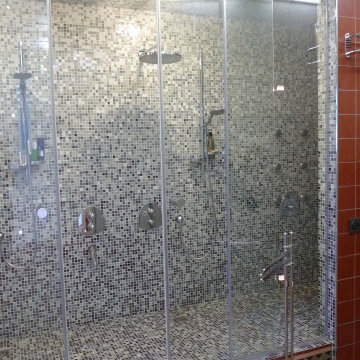
Лофт 200 м2.
Большая квартира расположена на бывшем техническом этаже современного жилого дома. Заказчиком являлся молодой человек, который поставил перед архитектором множество не стандартных задач. При проектировании были решены достаточно сложные задачи устройства световых фонарей в крыше, увеличения имеющихся оконных проёмов. Благодаря этому, пространство стало совершенно уникальным. В квартире появился живой камин, водопад, настоящая баня на дровах, спортзал со специальным покрытием пола. На полах и в оформлении стен санузлов использована метлахская плитка с традиционным орнаментом. Мебель выполнена в основном по индивидуальному проекту.
Технические решения, принятые при проектировании данного объекта, также стандартными не назовёшь. Здесь сложная система вентиляции, гидро и звукоизоляции, особенные приёмы при устройстве электрики и слаботочных сетей.
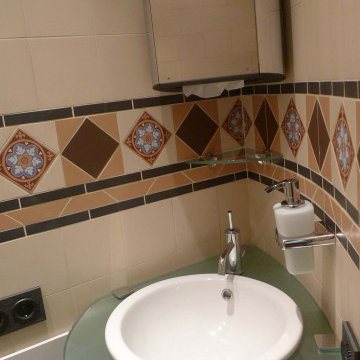
Лофт 200 м2.
Большая квартира расположена на бывшем техническом этаже современного жилого дома. Заказчиком являлся молодой человек, который поставил перед архитектором множество не стандартных задач. При проектировании были решены достаточно сложные задачи устройства световых фонарей в крыше, увеличения имеющихся оконных проёмов. Благодаря этому, пространство стало совершенно уникальным. В квартире появился живой камин, водопад, настоящая баня на дровах, спортзал со специальным покрытием пола. На полах и в оформлении стен санузлов использована метлахская плитка с традиционным орнаментом. Мебель выполнена в основном по индивидуальному проекту.
Технические решения, принятые при проектировании данного объекта, также стандартными не назовёшь. Здесь сложная система вентиляции, гидро и звукоизоляции, особенные приёмы при устройстве электрики и слаботочных сетей.
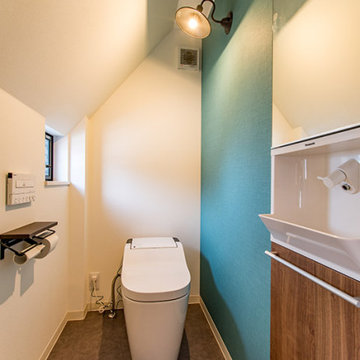
以前はキッチンだった、屋根勾配のある場所をトイレに変更しました。
コンパクトな場所を少しでも広く使えるよう、壁に埋め込まれているタイプの手洗いを採用。
照明とアクセントクロスが効いています。
Modelo de aseo de pie y blanco contemporáneo con armarios con paneles lisos, puertas de armario blancas, sanitario de una pieza, paredes multicolor, suelo vinílico, lavabo suspendido, encimera de acrílico, suelo gris, papel pintado y papel pintado
Modelo de aseo de pie y blanco contemporáneo con armarios con paneles lisos, puertas de armario blancas, sanitario de una pieza, paredes multicolor, suelo vinílico, lavabo suspendido, encimera de acrílico, suelo gris, papel pintado y papel pintado
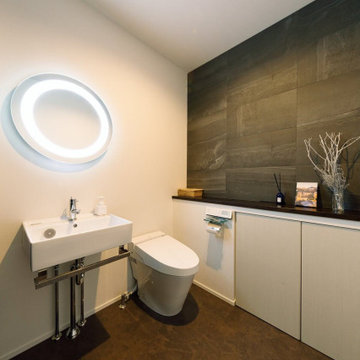
2階のトイレは、奥様こだわりの空間。「まるでホテルみたいな空間にしたい!」という要望を踏まえ、タイルや間接照明を使い、上質な空間を演出しました。
Modelo de aseo blanco urbano de tamaño medio con sanitario de pared, paredes multicolor, lavabo suspendido, suelo marrón, papel pintado, papel pintado y suelo de madera oscura
Modelo de aseo blanco urbano de tamaño medio con sanitario de pared, paredes multicolor, lavabo suspendido, suelo marrón, papel pintado, papel pintado y suelo de madera oscura
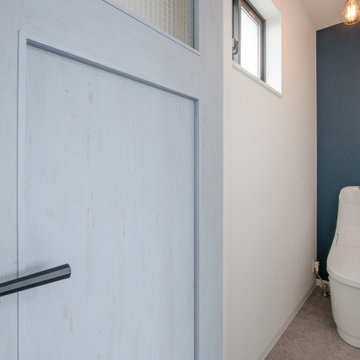
息子さんの部屋が集まる2階のトイレは、ブルーがアクセント。
シンプルで機能的なトイレをご希望でした。
Ejemplo de aseo minimalista pequeño con sanitario de dos piezas, paredes multicolor, suelo vinílico, lavabo integrado, suelo beige, papel pintado y papel pintado
Ejemplo de aseo minimalista pequeño con sanitario de dos piezas, paredes multicolor, suelo vinílico, lavabo integrado, suelo beige, papel pintado y papel pintado
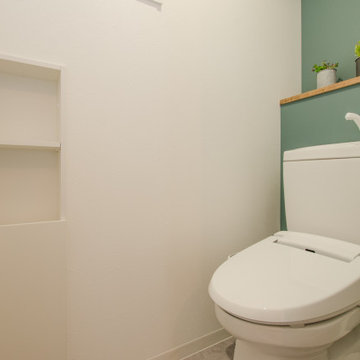
グリーンのアクセントタイルを貼った、居心地の良いトイレ。小物を飾るカウンターを設けて、小さな空間でもオシャレが楽しめます。
Imagen de aseo contemporáneo pequeño con sanitario de una pieza, paredes multicolor, suelo vinílico, suelo gris, encimeras marrones, papel pintado, papel pintado y lavabo integrado
Imagen de aseo contemporáneo pequeño con sanitario de una pieza, paredes multicolor, suelo vinílico, suelo gris, encimeras marrones, papel pintado, papel pintado y lavabo integrado
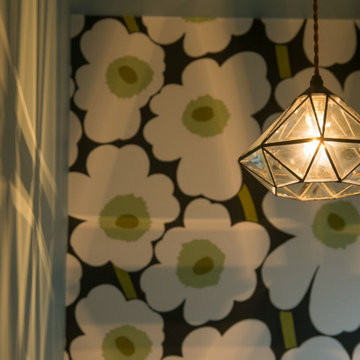
奥様よりフィンランドの輸入クロスを取り寄せていただき、背面に貼りました。
宝石のような照明・ロアンヌの陰影が美しい。
Imagen de aseo nórdico pequeño con sanitario de una pieza, paredes multicolor, papel pintado y papel pintado
Imagen de aseo nórdico pequeño con sanitario de una pieza, paredes multicolor, papel pintado y papel pintado
122 ideas para aseos con paredes multicolor y todos los diseños de techos
6