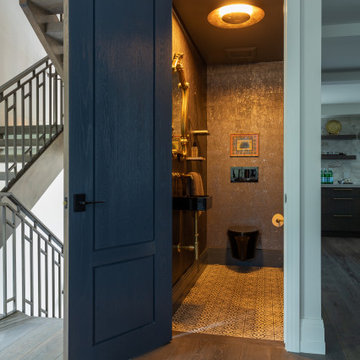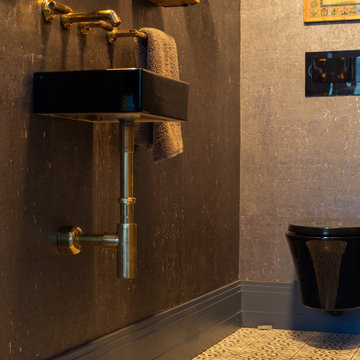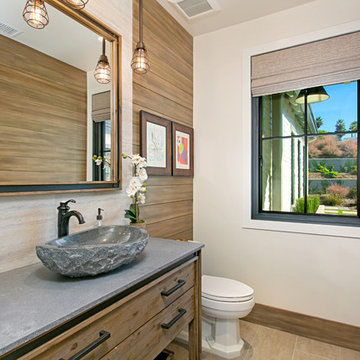7.749 ideas para aseos con paredes beige y paredes marrones
Filtrar por
Presupuesto
Ordenar por:Popular hoy
1 - 20 de 7749 fotos
Artículo 1 de 3

Ejemplo de aseo de pie campestre con armarios con paneles lisos, puertas de armario de madera oscura, sanitario de pared, paredes beige, suelo de madera oscura, lavabo bajoencimera, suelo marrón, encimeras azules y madera

This dramatic Powder Room was completely custom designed.The exotic wood vanity is floating and wraps around two Ebony wood paneled columns.On top sits on onyx vessel sink with faucet coming out of the Mother of Pearl wall covering. The two rock crystal hanging pendants gives a beautiful reflection on the mirror.

Photography4MLS
Foto de aseo clásico renovado pequeño con lavabo con pedestal, sanitario de dos piezas, baldosas y/o azulejos marrones, baldosas y/o azulejos de cerámica, paredes marrones y suelo de baldosas de porcelana
Foto de aseo clásico renovado pequeño con lavabo con pedestal, sanitario de dos piezas, baldosas y/o azulejos marrones, baldosas y/o azulejos de cerámica, paredes marrones y suelo de baldosas de porcelana

http://www.pickellbuilders.com. Photography by Linda Oyama Bryan.
Powder Room with beadboard wainscot, black and white floor tile, grass cloth wall covering, pedestal sink and wall sconces in Traditional Style Home.

Foto de aseo rural grande con paredes marrones, lavabo sobreencimera, encimera de madera, encimeras marrones y madera

Once their basement remodel was finished they decided that wasn't stressful enough... they needed to tackle every square inch on the main floor. I joke, but this is not for the faint of heart. Being without a kitchen is a major inconvenience, especially with children.
The transformation is a completely different house. The new floors lighten and the kitchen layout is so much more function and spacious. The addition in built-ins with a coffee bar in the kitchen makes the space seem very high end.
The removal of the closet in the back entry and conversion into a built-in locker unit is one of our favorite and most widely done spaces, and for good reason.
The cute little powder is completely updated and is perfect for guests and the daily use of homeowners.
The homeowners did some work themselves, some with their subcontractors, and the rest with our general contractor, Tschida Construction.

Foto de aseo de pie rural de tamaño medio con armarios con paneles lisos, puertas de armario de madera clara, sanitario de pared, baldosas y/o azulejos marrones, baldosas y/o azulejos de porcelana, paredes marrones, suelo de baldosas de porcelana, lavabo encastrado, encimera de acrílico, suelo marrón, encimeras grises, vigas vistas y ladrillo

Ejemplo de aseo flotante actual pequeño con armarios con paneles lisos, puertas de armario marrones, sanitario de una pieza, baldosas y/o azulejos grises, baldosas y/o azulejos en mosaico, paredes marrones, suelo de madera clara, lavabo sobreencimera, encimera de cuarzo compacto, suelo beige y encimeras negras

Clerestory windows draw light into this sizable powder room. For splash durability, textured limestone runs behind a custom vanity designed to look like a piece of furniture.
The Village at Seven Desert Mountain—Scottsdale
Architecture: Drewett Works
Builder: Cullum Homes
Interiors: Ownby Design
Landscape: Greey | Pickett
Photographer: Dino Tonn
https://www.drewettworks.com/the-model-home-at-village-at-seven-desert-mountain/

This project began with an entire penthouse floor of open raw space which the clients had the opportunity to section off the piece that suited them the best for their needs and desires. As the design firm on the space, LK Design was intricately involved in determining the borders of the space and the way the floor plan would be laid out. Taking advantage of the southwest corner of the floor, we were able to incorporate three large balconies, tremendous views, excellent light and a layout that was open and spacious. There is a large master suite with two large dressing rooms/closets, two additional bedrooms, one and a half additional bathrooms, an office space, hearth room and media room, as well as the large kitchen with oversized island, butler's pantry and large open living room. The clients are not traditional in their taste at all, but going completely modern with simple finishes and furnishings was not their style either. What was produced is a very contemporary space with a lot of visual excitement. Every room has its own distinct aura and yet the whole space flows seamlessly. From the arched cloud structure that floats over the dining room table to the cathedral type ceiling box over the kitchen island to the barrel ceiling in the master bedroom, LK Design created many features that are unique and help define each space. At the same time, the open living space is tied together with stone columns and built-in cabinetry which are repeated throughout that space. Comfort, luxury and beauty were the key factors in selecting furnishings for the clients. The goal was to provide furniture that complimented the space without fighting it.

Custom floating vanity with mother of pearl vessel sink, textured tile wall and crushed mica wallpaper.
Modelo de aseo flotante contemporáneo pequeño con armarios con paneles lisos, puertas de armario marrones, sanitario de una pieza, baldosas y/o azulejos beige, baldosas y/o azulejos de piedra, paredes beige, suelo de baldosas de porcelana, lavabo sobreencimera, encimera de madera, suelo gris, encimeras marrones y papel pintado
Modelo de aseo flotante contemporáneo pequeño con armarios con paneles lisos, puertas de armario marrones, sanitario de una pieza, baldosas y/o azulejos beige, baldosas y/o azulejos de piedra, paredes beige, suelo de baldosas de porcelana, lavabo sobreencimera, encimera de madera, suelo gris, encimeras marrones y papel pintado

Imagen de aseo de pie clásico con armarios con paneles lisos, puertas de armario azules, paredes beige, lavabo bajoencimera, suelo gris, encimeras blancas y papel pintado

Modelo de aseo flotante y abovedado clásico renovado pequeño con armarios con paneles lisos, sanitario de una pieza, paredes beige, suelo de piedra caliza, suelo beige, encimeras blancas, papel pintado, papel pintado, puertas de armario de madera en tonos medios y lavabo tipo consola

Ejemplo de aseo flotante tradicional renovado pequeño con baldosas y/o azulejos beige, baldosas y/o azulejos de cerámica, paredes beige, lavabo sobreencimera, encimera de cuarzo compacto, encimeras beige y papel pintado

Of utmost importance to this client was a home boasting an elegant vibe – highlighting sophisticated furnishings without pretension – but with little-to-no-maintenance. Throughout the house, the designers incorporated performance fabrics that are sustainable for pets and children, offering an elegant ease that transitions from outdoor to indoor. They also focused heavily on the convenience factor, bringing the home deep into technology with media seating for a true media room; custom motorized shades in every room; TVs that reveal with a simple push of a button; and even desks that transition from a standing to seated position. Of course, you can’t have convenience without some glamour, and a former sitting room that was converted into a dressing room will make any woman’s eyes pop with envy. The to-die-for closet features power rods that float down for easy reach, a dressing mirror with wings that fold in and LED lights that change colors, a bench covered in couture fabric for distinctive perching, decadent carpeting and tons of shoe storage.

Pretty powder room with navy blue vanity and nickel accents
Photo by Stacy Zarin Goldberg Photography
Ejemplo de aseo tradicional renovado pequeño con armarios con paneles empotrados, puertas de armario azules, paredes beige, suelo de madera oscura, lavabo bajoencimera, encimera de mármol, suelo marrón y encimeras grises
Ejemplo de aseo tradicional renovado pequeño con armarios con paneles empotrados, puertas de armario azules, paredes beige, suelo de madera oscura, lavabo bajoencimera, encimera de mármol, suelo marrón y encimeras grises

Imagen de aseo flotante rural pequeño con armarios con paneles lisos, puertas de armario de madera oscura, sanitario de dos piezas, paredes beige, suelo de pizarra, lavabo integrado, encimera de acrílico, suelo gris, encimeras blancas y papel pintado

Foto de aseo tradicional renovado pequeño con sanitario de pared, baldosas y/o azulejos marrones, baldosas y/o azulejos de porcelana, paredes marrones, suelo de azulejos de cemento, lavabo suspendido y suelo multicolor

Modelo de aseo clásico renovado pequeño con sanitario de pared, baldosas y/o azulejos marrones, baldosas y/o azulejos de porcelana, paredes marrones, suelo de azulejos de cemento, lavabo suspendido y suelo multicolor

Modelo de aseo campestre con paredes beige, lavabo sobreencimera y suelo beige
7.749 ideas para aseos con paredes beige y paredes marrones
1