393 ideas para aseos con paredes grises y suelo multicolor
Filtrar por
Presupuesto
Ordenar por:Popular hoy
1 - 20 de 393 fotos
Artículo 1 de 3

Design by Carol Luke.
Breakdown of the room:
Benjamin Moore HC 105 is on both the ceiling & walls. The darker color on the ceiling works b/c of the 10 ft height coupled w/the west facing window, lighting & white trim.
Trim Color: Benj Moore Decorator White.
Vanity is Wood-Mode Fine Custom Cabinetry: Wood-Mode Essex Recessed Door Style, Black Forest finish on cherry
Countertop/Backsplash - Franco’s Marble Shop: Calacutta Gold marble
Undermount Sink - Kohler “Devonshire”
Tile- Mosaic Tile: baseboards - polished Arabescato base moulding, Arabescato Black Dot basketweave
Crystal Ceiling light- Elk Lighting “Renaissance’
Sconces - Bellacor: “Normandie”, polished Nickel
Faucet - Kallista: “Tuxedo”, polished nickel
Mirror - Afina: “Radiance Venetian”
Toilet - Barclay: “Victoria High Tank”, white w/satin nickel trim & pull chain
Photo by Morgan Howarth.

Imagen de aseo campestre con armarios tipo mueble, puertas de armario de madera en tonos medios, sanitario de una pieza, paredes grises, lavabo bajoencimera y suelo multicolor

Imagen de aseo de estilo de casa de campo grande con armarios tipo mueble, sanitario de dos piezas, lavabo bajoencimera, encimera de cuarzo compacto, encimeras blancas, puertas de armario de madera oscura, paredes grises y suelo multicolor

Imagen de aseo contemporáneo grande con sanitario de una pieza, baldosas y/o azulejos negros, paredes grises, lavabo tipo consola, suelo multicolor y encimeras grises
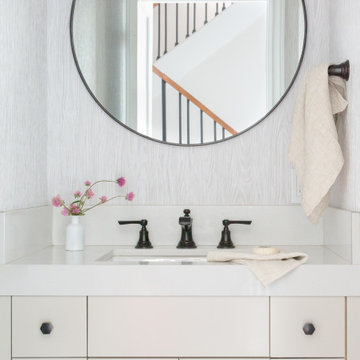
Round mirror with accent pendant lights on either side. Custom floating cabinetry over accent tile. A neutral space with a lot of texture and subtle contrast
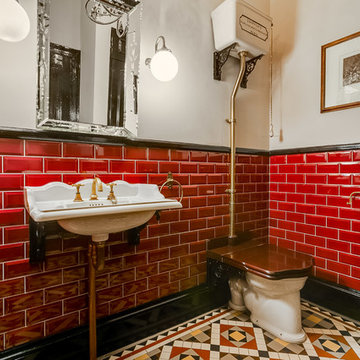
Imagen de aseo tradicional de tamaño medio con sanitario de una pieza, baldosas y/o azulejos rojos, baldosas y/o azulejos de cemento, paredes grises, suelo con mosaicos de baldosas, lavabo tipo consola y suelo multicolor

Modern Farmhouse Powder room with black & white patterned tiles, tiles behind the vanity, charcoal paint color to contras tiles, white vanity with little barn door, black framed mirror and vanity lights.
Small and stylish powder room!

The ground floor in this terraced house had a poor flow and a badly positioned kitchen with limited worktop space.
By moving the kitchen to the longer wall on the opposite side of the room, space was gained for a good size and practical kitchen, a dining zone and a nook for the children’s arts & crafts. This tactical plan provided this family more space within the existing footprint and also permitted the installation of the understairs toilet the family was missing.
The new handleless kitchen has two contrasting tones, navy and white. The navy units create a frame surrounding the white units to achieve the visual effect of a smaller kitchen, whilst offering plenty of storage up to ceiling height. The work surface has been improved with a longer worktop over the base units and an island finished in calacutta quartz. The full-height units are very functional housing at one end of the kitchen an integrated washing machine, a vented tumble dryer, the boiler and a double oven; and at the other end a practical pull-out larder. A new modern LED pendant light illuminates the island and there is also under-cabinet and plinth lighting. Every inch of space of this modern kitchen was carefully planned.
To improve the flood of natural light, a larger skylight was installed. The original wooden exterior doors were replaced for aluminium double glazed bifold doors opening up the space and benefiting the family with outside/inside living.
The living room was newly decorated in different tones of grey to highlight the chimney breast, which has become a feature in the room.
To keep the living room private, new wooden sliding doors were fitted giving the family the flexibility of opening the space when necessary.
The newly fitted beautiful solid oak hardwood floor offers warmth and unifies the whole renovated ground floor space.
The first floor bathroom and the shower room in the loft were also renovated, including underfloor heating.
Portal Property Services managed the whole renovation project, including the design and installation of the kitchen, toilet and bathrooms.
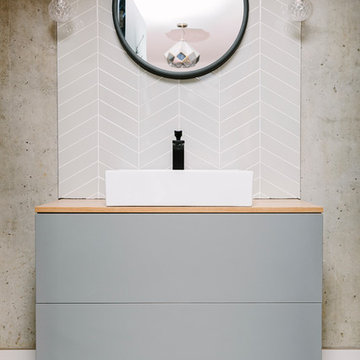
Imagen de aseo contemporáneo con armarios con paneles lisos, puertas de armario grises, baldosas y/o azulejos grises, paredes grises, lavabo sobreencimera y suelo multicolor

This is a SMALL bathroom with a lot of punch! The double sink was painted black on the base to tie into the black accents on the floor. The subway tile was added to protect the space and make it super kid proof, since this is the bathroom closest to the pool!
Joe Kwon Photography
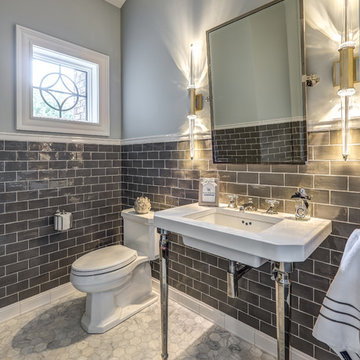
Dawn Smith Photography
Foto de aseo clásico renovado de tamaño medio con sanitario de una pieza, baldosas y/o azulejos de cemento, suelo de mármol, lavabo con pedestal, baldosas y/o azulejos grises, paredes grises y suelo multicolor
Foto de aseo clásico renovado de tamaño medio con sanitario de una pieza, baldosas y/o azulejos de cemento, suelo de mármol, lavabo con pedestal, baldosas y/o azulejos grises, paredes grises y suelo multicolor

Grey and white powder room.
Photography: Ansel Olsen
Imagen de aseo clásico renovado grande con armarios abiertos, puertas de armario grises, sanitario de una pieza, baldosas y/o azulejos blancos, baldosas y/o azulejos de cemento, paredes grises, suelo de mármol, lavabo bajoencimera, encimera de mármol, suelo multicolor y encimeras blancas
Imagen de aseo clásico renovado grande con armarios abiertos, puertas de armario grises, sanitario de una pieza, baldosas y/o azulejos blancos, baldosas y/o azulejos de cemento, paredes grises, suelo de mármol, lavabo bajoencimera, encimera de mármol, suelo multicolor y encimeras blancas

Grass cloth wallpaper by Schumacher, a vintage dresser turned vanity from MegMade and lights from Hudson Valley pull together a powder room fit for guests.
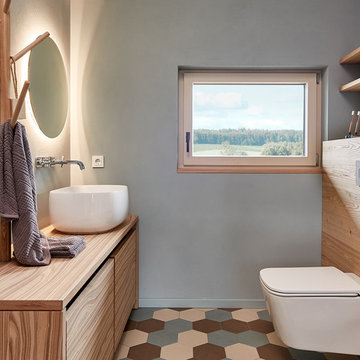
Modelo de aseo de estilo de casa de campo pequeño con armarios con paneles lisos, puertas de armario de madera oscura, sanitario de dos piezas, paredes grises, lavabo sobreencimera, encimera de madera, suelo multicolor y encimeras marrones
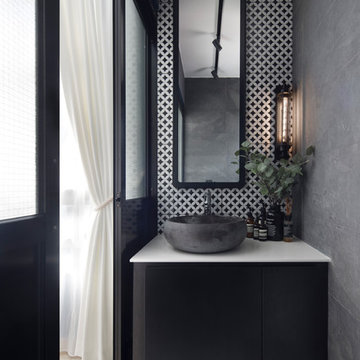
Foto de aseo nórdico pequeño con armarios con paneles lisos, puertas de armario negras, baldosas y/o azulejos blancas y negros, paredes grises, lavabo sobreencimera, suelo multicolor y encimeras blancas

Foto de aseo a medida bohemio pequeño con armarios con paneles lisos, puertas de armario grises, paredes grises, suelo de baldosas de porcelana, lavabo bajoencimera, encimera de cuarzo compacto, suelo multicolor y encimeras negras

A traditional project that was intended to be darker in nature, allowing a much more intimate experience when in use. The clean tiles and contrast in the room really emphasises the features within the space.
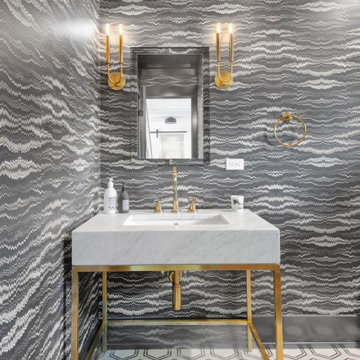
Ejemplo de aseo clásico renovado de tamaño medio con paredes grises, suelo de baldosas de cerámica, lavabo tipo consola, encimera de azulejos, suelo multicolor y encimeras blancas
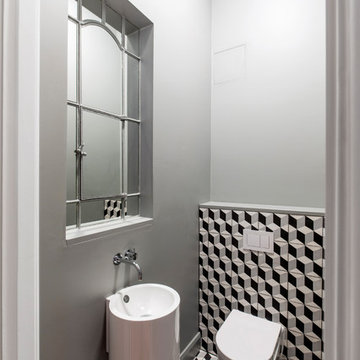
Andreas Weiss
Imagen de aseo actual pequeño con sanitario de pared, paredes grises, suelo de azulejos de cemento, lavabo suspendido y suelo multicolor
Imagen de aseo actual pequeño con sanitario de pared, paredes grises, suelo de azulejos de cemento, lavabo suspendido y suelo multicolor
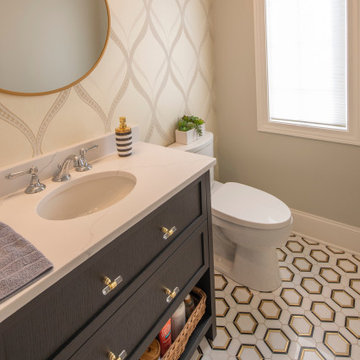
Imagen de aseo de pie con armarios estilo shaker, puertas de armario negras, paredes grises, lavabo bajoencimera, suelo multicolor, encimeras blancas y papel pintado
393 ideas para aseos con paredes grises y suelo multicolor
1