997 ideas para aseos con paredes grises y encimera de mármol
Filtrar por
Presupuesto
Ordenar por:Popular hoy
81 - 100 de 997 fotos
Artículo 1 de 3
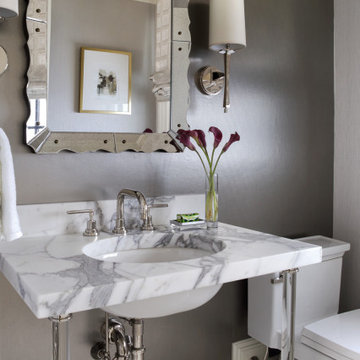
Formal powder room with lucite pedestal sink. Silver accents bring this small space to life
Modelo de aseo clásico renovado pequeño con paredes grises, lavabo con pedestal, encimera de mármol y encimeras blancas
Modelo de aseo clásico renovado pequeño con paredes grises, lavabo con pedestal, encimera de mármol y encimeras blancas
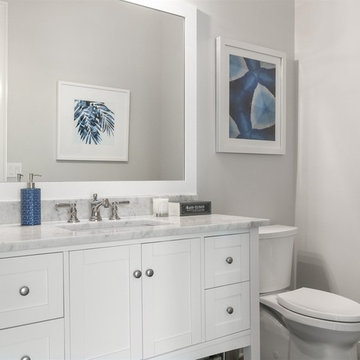
Diseño de aseo clásico renovado de tamaño medio con armarios estilo shaker, puertas de armario blancas, paredes grises, lavabo bajoencimera, encimera de mármol, encimeras blancas, sanitario de dos piezas, suelo de madera oscura y suelo marrón
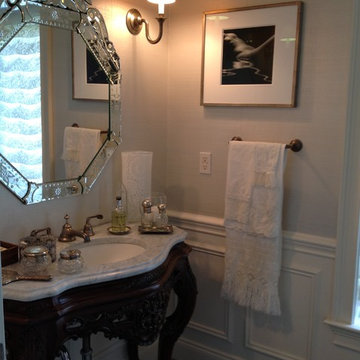
Formal powder room
Diseño de aseo tradicional de tamaño medio con lavabo bajoencimera, armarios tipo mueble, puertas de armario de madera en tonos medios, encimera de mármol, sanitario de una pieza, baldosas y/o azulejos grises y paredes grises
Diseño de aseo tradicional de tamaño medio con lavabo bajoencimera, armarios tipo mueble, puertas de armario de madera en tonos medios, encimera de mármol, sanitario de una pieza, baldosas y/o azulejos grises y paredes grises
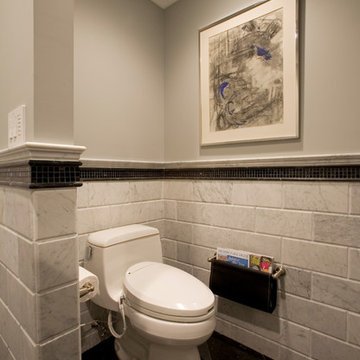
Diseño de aseo clásico de tamaño medio con sanitario de una pieza, baldosas y/o azulejos multicolor, baldosas y/o azulejos de piedra, paredes grises, lavabo tipo consola, encimera de mármol, suelo de mármol y armarios abiertos
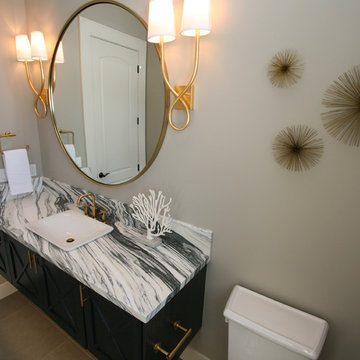
This fun Powder room features a custom black stained floating vanity with X-detail on the doors and an oversized West Elm round, gold mirror. The Kohler Purist gold faucet and hardware really pop.
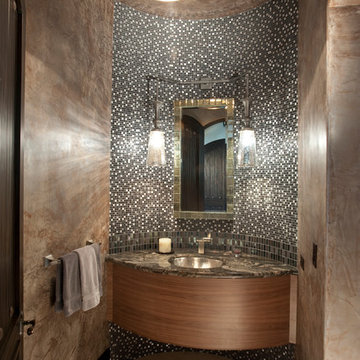
Powder Room, Tile,
Imagen de aseo mediterráneo de tamaño medio con lavabo bajoencimera, armarios con paneles lisos, baldosas y/o azulejos blancas y negros, baldosas y/o azulejos beige, baldosas y/o azulejos en mosaico, paredes grises, suelo de baldosas de cerámica, encimera de mármol y puertas de armario de madera en tonos medios
Imagen de aseo mediterráneo de tamaño medio con lavabo bajoencimera, armarios con paneles lisos, baldosas y/o azulejos blancas y negros, baldosas y/o azulejos beige, baldosas y/o azulejos en mosaico, paredes grises, suelo de baldosas de cerámica, encimera de mármol y puertas de armario de madera en tonos medios
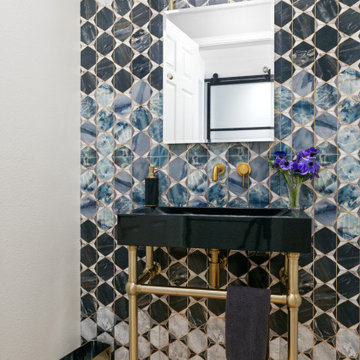
This contemporary powder room has just the right sparkle and color to create an exciting space. Free standing black marble vanity and gold accents add glamour. The large format porcelain wall tile treatment provides the distinctive design element.
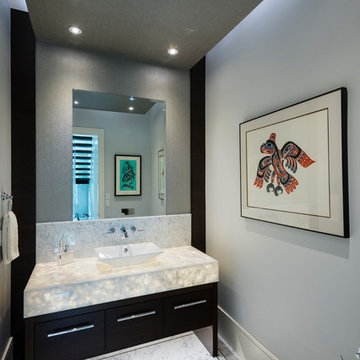
The objective was to create a warm neutral space to later customize to a specific colour palate/preference of the end user for this new construction home being built to sell. A high-end contemporary feel was requested to attract buyers in the area. An impressive kitchen that exuded high class and made an impact on guests as they entered the home, without being overbearing. The space offers an appealing open floorplan conducive to entertaining with indoor-outdoor flow.
Due to the spec nature of this house, the home had to remain appealing to the builder, while keeping a broad audience of potential buyers in mind. The challenge lay in creating a unique look, with visually interesting materials and finishes, while not being so unique that potential owners couldn’t envision making it their own. The focus on key elements elevates the look, while other features blend and offer support to these striking components. As the home was built for sale, profitability was important; materials were sourced at best value, while retaining high-end appeal. Adaptations to the home’s original design plan improve flow and usability within the kitchen-greatroom. The client desired a rich dark finish. The chosen colours tie the kitchen to the rest of the home (creating unity as combination, colours and materials, is repeated throughout).
Photos- Paul Grdina
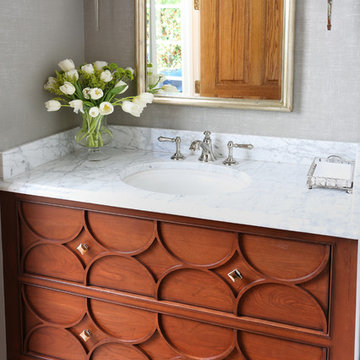
This powder room includes a marble countertop as well as a custom vanity cabinetry.
Modelo de aseo tradicional pequeño con armarios tipo mueble, paredes grises, suelo de madera clara, encimera de mármol y puertas de armario de madera oscura
Modelo de aseo tradicional pequeño con armarios tipo mueble, paredes grises, suelo de madera clara, encimera de mármol y puertas de armario de madera oscura

Foto de aseo de pie y abovedado campestre con armarios estilo shaker, puertas de armario azules, sanitario de una pieza, paredes grises, suelo de baldosas de cerámica, lavabo bajoencimera, encimera de mármol, suelo multicolor, encimeras blancas y boiserie
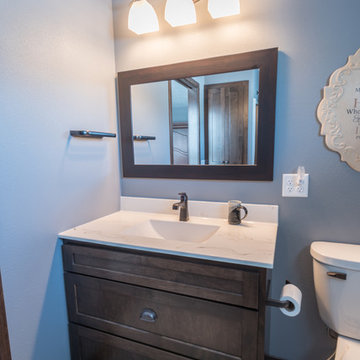
Denise Baur Photography
Diseño de aseo rústico grande con armarios estilo shaker, puertas de armario de madera en tonos medios, sanitario de dos piezas, paredes grises, suelo de baldosas de porcelana, lavabo integrado, encimera de mármol y suelo beige
Diseño de aseo rústico grande con armarios estilo shaker, puertas de armario de madera en tonos medios, sanitario de dos piezas, paredes grises, suelo de baldosas de porcelana, lavabo integrado, encimera de mármol y suelo beige
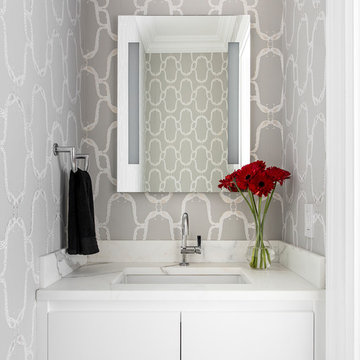
Photo: Sean Litchfield
Ejemplo de aseo minimalista pequeño con armarios con paneles lisos, puertas de armario blancas, paredes grises, lavabo bajoencimera y encimera de mármol
Ejemplo de aseo minimalista pequeño con armarios con paneles lisos, puertas de armario blancas, paredes grises, lavabo bajoencimera y encimera de mármol
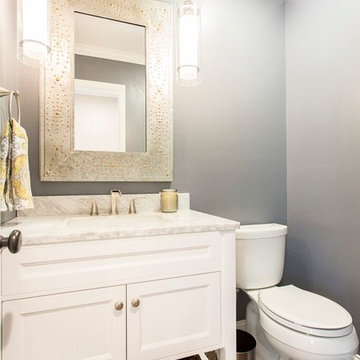
Photo by Christopher Laplante Photography
Ejemplo de aseo tradicional renovado grande con armarios estilo shaker, puertas de armario blancas, sanitario de dos piezas, baldosas y/o azulejos blancos, paredes grises, suelo de madera oscura, lavabo bajoencimera y encimera de mármol
Ejemplo de aseo tradicional renovado grande con armarios estilo shaker, puertas de armario blancas, sanitario de dos piezas, baldosas y/o azulejos blancos, paredes grises, suelo de madera oscura, lavabo bajoencimera y encimera de mármol
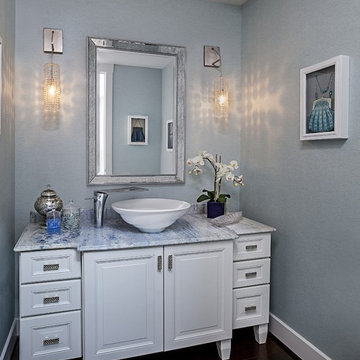
Modelo de aseo clásico renovado de tamaño medio con armarios tipo mueble, puertas de armario blancas, paredes grises, suelo de madera oscura, lavabo sobreencimera y encimera de mármol
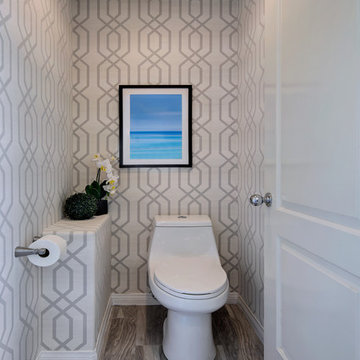
Design by 27 Diamonds Interior Design
Ejemplo de aseo actual grande con armarios tipo mueble, puertas de armario de madera oscura, sanitario de una pieza, baldosas y/o azulejos grises, baldosas y/o azulejos de porcelana, paredes grises, suelo de madera en tonos medios, lavabo bajoencimera, encimera de mármol y suelo gris
Ejemplo de aseo actual grande con armarios tipo mueble, puertas de armario de madera oscura, sanitario de una pieza, baldosas y/o azulejos grises, baldosas y/o azulejos de porcelana, paredes grises, suelo de madera en tonos medios, lavabo bajoencimera, encimera de mármol y suelo gris
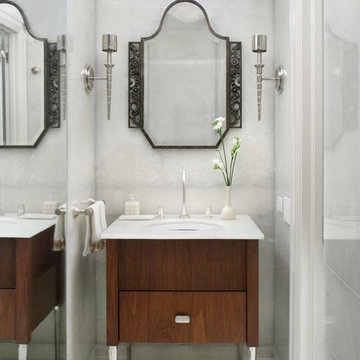
Imagen de aseo contemporáneo pequeño con armarios tipo mueble, puertas de armario de madera en tonos medios, paredes grises, lavabo bajoencimera, encimera de mármol, suelo de mármol y baldosas y/o azulejos de mármol
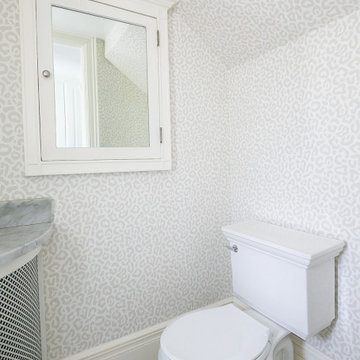
Quaint small powder room with light gray cheetah wallpaper. Hex marble floors and corner sink countertop.
Diseño de aseo a medida tradicional renovado pequeño con paredes grises, suelo de mármol, lavabo integrado, encimera de mármol, encimeras grises y papel pintado
Diseño de aseo a medida tradicional renovado pequeño con paredes grises, suelo de mármol, lavabo integrado, encimera de mármol, encimeras grises y papel pintado

With family life and entertaining in mind, we built this 4,000 sq. ft., 4 bedroom, 3 full baths and 2 half baths house from the ground up! To fit in with the rest of the neighborhood, we constructed an English Tudor style home, but updated it with a modern, open floor plan on the first floor, bright bedrooms, and large windows throughout the home. What sets this home apart are the high-end architectural details that match the home’s Tudor exterior, such as the historically accurate windows encased in black frames. The stunning craftsman-style staircase is a post and rail system, with painted railings. The first floor was designed with entertaining in mind, as the kitchen, living, dining, and family rooms flow seamlessly. The home office is set apart to ensure a quiet space and has its own adjacent powder room. Another half bath and is located off the mudroom. Upstairs, the principle bedroom has a luxurious en-suite bathroom, with Carrera marble floors, furniture quality double vanity, and a large walk in shower. There are three other bedrooms, with a Jack-and-Jill bathroom and an additional hall bathroom.
Rudloff Custom Builders has won Best of Houzz for Customer Service in 2014, 2015 2016, 2017, 2019, and 2020. We also were voted Best of Design in 2016, 2017, 2018, 2019 and 2020, which only 2% of professionals receive. Rudloff Custom Builders has been featured on Houzz in their Kitchen of the Week, What to Know About Using Reclaimed Wood in the Kitchen as well as included in their Bathroom WorkBook article. We are a full service, certified remodeling company that covers all of the Philadelphia suburban area. This business, like most others, developed from a friendship of young entrepreneurs who wanted to make a difference in their clients’ lives, one household at a time. This relationship between partners is much more than a friendship. Edward and Stephen Rudloff are brothers who have renovated and built custom homes together paying close attention to detail. They are carpenters by trade and understand concept and execution. Rudloff Custom Builders will provide services for you with the highest level of professionalism, quality, detail, punctuality and craftsmanship, every step of the way along our journey together.
Specializing in residential construction allows us to connect with our clients early in the design phase to ensure that every detail is captured as you imagined. One stop shopping is essentially what you will receive with Rudloff Custom Builders from design of your project to the construction of your dreams, executed by on-site project managers and skilled craftsmen. Our concept: envision our client’s ideas and make them a reality. Our mission: CREATING LIFETIME RELATIONSHIPS BUILT ON TRUST AND INTEGRITY.
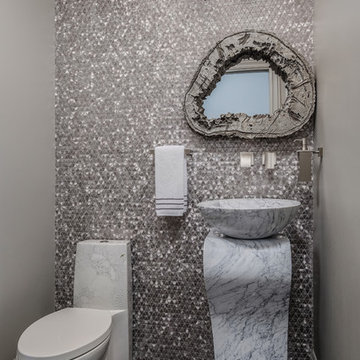
Shutter Avenue Photography
Diseño de aseo mediterráneo con sanitario de una pieza, baldosas y/o azulejos multicolor, baldosas y/o azulejos en mosaico, paredes grises, lavabo sobreencimera, encimera de mármol, suelo multicolor y encimeras blancas
Diseño de aseo mediterráneo con sanitario de una pieza, baldosas y/o azulejos multicolor, baldosas y/o azulejos en mosaico, paredes grises, lavabo sobreencimera, encimera de mármol, suelo multicolor y encimeras blancas
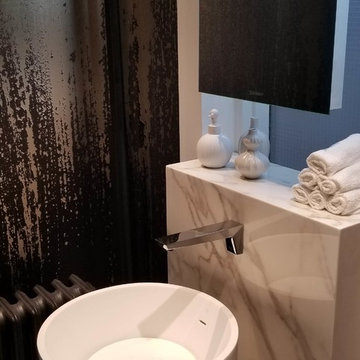
Imagen de aseo minimalista pequeño con sanitario de dos piezas, paredes grises, suelo de baldosas de porcelana, lavabo con pedestal, encimera de mármol, suelo multicolor y encimeras blancas
997 ideas para aseos con paredes grises y encimera de mármol
5