96 ideas para aseos con puertas de armario verdes y paredes blancas
Filtrar por
Presupuesto
Ordenar por:Popular hoy
1 - 20 de 96 fotos
Artículo 1 de 3

Kept the original cabinetry. Fresh coat of paint and a new tile floor. Some new hardware and toilet.
Modelo de aseo a medida tradicional pequeño con armarios con paneles con relieve, puertas de armario verdes, sanitario de dos piezas, paredes blancas, suelo de mármol, lavabo bajoencimera, encimera de mármol, suelo gris y encimeras blancas
Modelo de aseo a medida tradicional pequeño con armarios con paneles con relieve, puertas de armario verdes, sanitario de dos piezas, paredes blancas, suelo de mármol, lavabo bajoencimera, encimera de mármol, suelo gris y encimeras blancas

Diseño de aseo actual pequeño con armarios con paneles lisos, puertas de armario verdes, sanitario de pared, baldosas y/o azulejos grises, paredes blancas y suelo gris

Diseño de aseo de estilo de casa de campo de tamaño medio con armarios tipo mueble, puertas de armario verdes, sanitario de dos piezas, paredes blancas, suelo de madera clara, lavabo sobreencimera, encimera de acrílico, suelo marrón y encimeras blancas

This was a full bathroom, but the jacuzzi tub was removed to make room for a laundry area.
Foto de aseo campestre de tamaño medio con armarios con puertas mallorquinas, puertas de armario verdes, sanitario de dos piezas, paredes blancas, suelo de baldosas de cerámica, lavabo bajoencimera, encimera de mármol, suelo gris y encimeras blancas
Foto de aseo campestre de tamaño medio con armarios con puertas mallorquinas, puertas de armario verdes, sanitario de dos piezas, paredes blancas, suelo de baldosas de cerámica, lavabo bajoencimera, encimera de mármol, suelo gris y encimeras blancas

It’s always a blessing when your clients become friends - and that’s exactly what blossomed out of this two-phase remodel (along with three transformed spaces!). These clients were such a joy to work with and made what, at times, was a challenging job feel seamless. This project consisted of two phases, the first being a reconfiguration and update of their master bathroom, guest bathroom, and hallway closets, and the second a kitchen remodel.
In keeping with the style of the home, we decided to run with what we called “traditional with farmhouse charm” – warm wood tones, cement tile, traditional patterns, and you can’t forget the pops of color! The master bathroom airs on the masculine side with a mostly black, white, and wood color palette, while the powder room is very feminine with pastel colors.
When the bathroom projects were wrapped, it didn’t take long before we moved on to the kitchen. The kitchen already had a nice flow, so we didn’t need to move any plumbing or appliances. Instead, we just gave it the facelift it deserved! We wanted to continue the farmhouse charm and landed on a gorgeous terracotta and ceramic hand-painted tile for the backsplash, concrete look-alike quartz countertops, and two-toned cabinets while keeping the existing hardwood floors. We also removed some upper cabinets that blocked the view from the kitchen into the dining and living room area, resulting in a coveted open concept floor plan.
Our clients have always loved to entertain, but now with the remodel complete, they are hosting more than ever, enjoying every second they have in their home.
---
Project designed by interior design studio Kimberlee Marie Interiors. They serve the Seattle metro area including Seattle, Bellevue, Kirkland, Medina, Clyde Hill, and Hunts Point.
For more about Kimberlee Marie Interiors, see here: https://www.kimberleemarie.com/
To learn more about this project, see here
https://www.kimberleemarie.com/kirkland-remodel-1

Foto de aseo de pie retro de tamaño medio con armarios con paneles lisos, puertas de armario verdes, sanitario de una pieza, baldosas y/o azulejos blancos, paredes blancas, suelo de baldosas de cerámica, lavabo bajoencimera, encimera de cuarzo compacto y encimeras multicolor
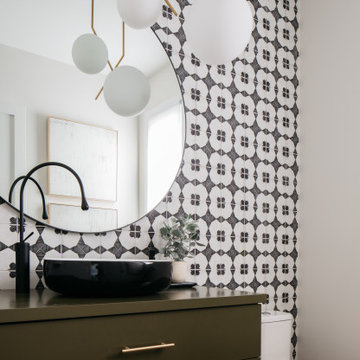
Modelo de aseo actual con armarios con paneles lisos, puertas de armario verdes, baldosas y/o azulejos blancas y negros, paredes blancas, suelo de madera oscura, lavabo sobreencimera, suelo marrón y encimeras verdes
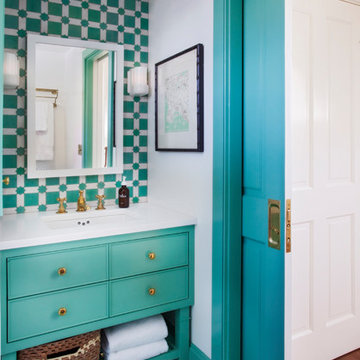
Diseño de aseo tropical con puertas de armario verdes, baldosas y/o azulejos azules, baldosas y/o azulejos verdes, paredes blancas, lavabo bajoencimera, suelo verde, armarios con rebordes decorativos y encimeras blancas
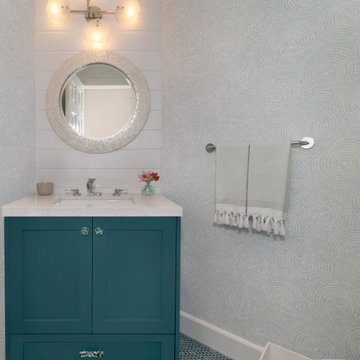
Imagen de aseo a medida costero pequeño con armarios estilo shaker, puertas de armario verdes, sanitario de una pieza, paredes blancas, suelo con mosaicos de baldosas, lavabo bajoencimera, encimera de cuarzo compacto, suelo verde, encimeras blancas y papel pintado

The floor plan of the powder room was left unchanged and the focus was directed at refreshing the space. The green slate vanity ties the powder room to the laundry, creating unison within this beautiful South-East Melbourne home. With brushed nickel features and an arched mirror, Jeyda has left us swooning over this timeless and luxurious bathroom

Adam Scott
Foto de aseo tradicional renovado de tamaño medio con armarios con paneles empotrados, sanitario de una pieza, lavabo encastrado, puertas de armario verdes, paredes blancas y encimera de madera
Foto de aseo tradicional renovado de tamaño medio con armarios con paneles empotrados, sanitario de una pieza, lavabo encastrado, puertas de armario verdes, paredes blancas y encimera de madera

Guest Bathroom:
Create an elegant ambience by combining old and new materials against a crisp, white backdrop.
Ejemplo de aseo campestre de tamaño medio con armarios estilo shaker, puertas de armario verdes, paredes blancas, suelo de mármol, lavabo bajoencimera, encimera de mármol, suelo negro y encimeras grises
Ejemplo de aseo campestre de tamaño medio con armarios estilo shaker, puertas de armario verdes, paredes blancas, suelo de mármol, lavabo bajoencimera, encimera de mármol, suelo negro y encimeras grises
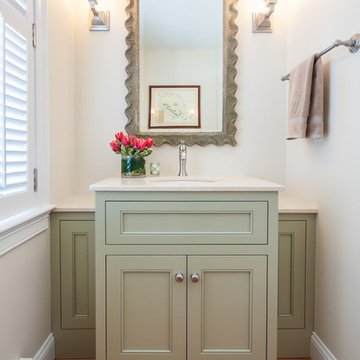
“Working with a company like Grabill really makes it a pleasure,” says Jennifer Griffin, Interior Designer with Griffin Interiors, Wenham, Mass., and Northeast Kitchens in Middleton, Mass. Her client has a five-bedroom house, four grown children and a first grandchild, combined with another host of sisters, nephews, nieces and friends that often come over.
Photographed by Stephanie Rosseel
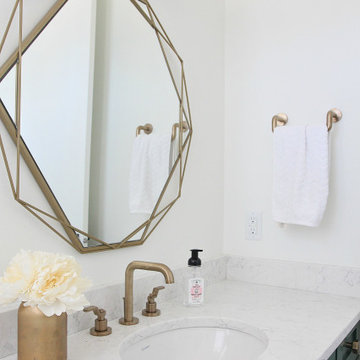
The powder room mirror from Home Sense. Matte gold light fixture from Wayfair and faucet from Splashes Andrew Sheret in Nanaimo. Hexagon gray porcelain floor tile with hexagon door knobs from Wayfair. Countertop is LG Viatera Minuet Quartz
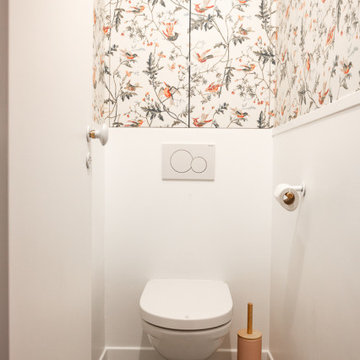
Le projet Gaîté est une rénovation totale d’un appartement de 85m2. L’appartement avait baigné dans son jus plusieurs années, il était donc nécessaire de procéder à une remise au goût du jour. Nous avons conservé les emplacements tels quels. Seul un petit ajustement a été fait au niveau de l’entrée pour créer une buanderie.
Le vert, couleur tendance 2020, domine l’esthétique de l’appartement. On le retrouve sur les façades de la cuisine signées Bocklip, sur les murs en peinture, ou par touche sur le papier peint et les éléments de décoration.
Les espaces s’ouvrent à travers des portes coulissantes ou la verrière permettant à la lumière de circuler plus librement.

Ejemplo de aseo a medida costero pequeño con armarios estilo shaker, puertas de armario verdes, sanitario de una pieza, paredes blancas, suelo con mosaicos de baldosas, lavabo bajoencimera, encimera de cuarzo compacto, suelo verde, encimeras blancas y papel pintado
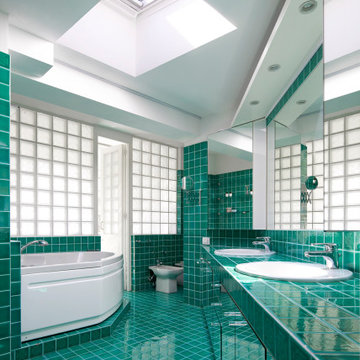
Ejemplo de aseo clásico grande con armarios con rebordes decorativos, puertas de armario verdes, baldosas y/o azulejos verdes, baldosas y/o azulejos de cerámica, paredes blancas, suelo de baldosas de cerámica, lavabo encastrado, encimera de azulejos, suelo verde y encimeras verdes

It’s always a blessing when your clients become friends - and that’s exactly what blossomed out of this two-phase remodel (along with three transformed spaces!). These clients were such a joy to work with and made what, at times, was a challenging job feel seamless. This project consisted of two phases, the first being a reconfiguration and update of their master bathroom, guest bathroom, and hallway closets, and the second a kitchen remodel.
In keeping with the style of the home, we decided to run with what we called “traditional with farmhouse charm” – warm wood tones, cement tile, traditional patterns, and you can’t forget the pops of color! The master bathroom airs on the masculine side with a mostly black, white, and wood color palette, while the powder room is very feminine with pastel colors.
When the bathroom projects were wrapped, it didn’t take long before we moved on to the kitchen. The kitchen already had a nice flow, so we didn’t need to move any plumbing or appliances. Instead, we just gave it the facelift it deserved! We wanted to continue the farmhouse charm and landed on a gorgeous terracotta and ceramic hand-painted tile for the backsplash, concrete look-alike quartz countertops, and two-toned cabinets while keeping the existing hardwood floors. We also removed some upper cabinets that blocked the view from the kitchen into the dining and living room area, resulting in a coveted open concept floor plan.
Our clients have always loved to entertain, but now with the remodel complete, they are hosting more than ever, enjoying every second they have in their home.
---
Project designed by interior design studio Kimberlee Marie Interiors. They serve the Seattle metro area including Seattle, Bellevue, Kirkland, Medina, Clyde Hill, and Hunts Point.
For more about Kimberlee Marie Interiors, see here: https://www.kimberleemarie.com/
To learn more about this project, see here
https://www.kimberleemarie.com/kirkland-remodel-1
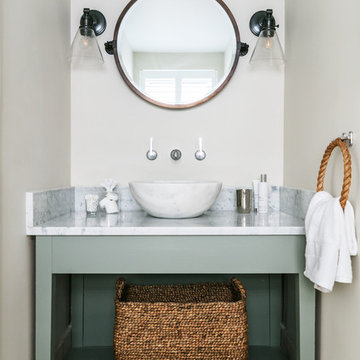
Nick George | Photographer
Modelo de aseo marinero pequeño con armarios abiertos, puertas de armario verdes, paredes blancas, lavabo sobreencimera, suelo beige y encimeras blancas
Modelo de aseo marinero pequeño con armarios abiertos, puertas de armario verdes, paredes blancas, lavabo sobreencimera, suelo beige y encimeras blancas
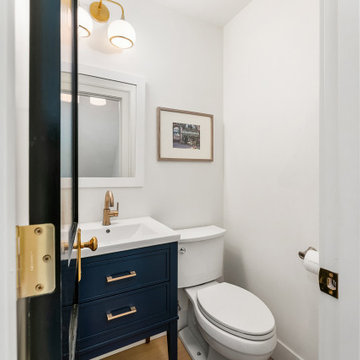
Woodland Construction Group has masterfully transformed a 1962 split-level ranch home on the west side of Portland. This complete whole home renovation has breathed new life into the home while respecting its timeless charm. The kitchen remodel was a focal point, with its size significantly increased and fully custom cabinetry, Cortez countertops, and a large island. The addition of a wine bar and coffee bar, along with an expanded entertaining area, have made this once small kitchen into a functional mid-size kitchen and the favorite gathering spot.
The addition of black Marvin 12-foot sliding glass doors invites an abundance of natural light, creating a bright and welcoming ambiance. New French White Oak hardwood flooring adds a touch of luxury and chic. The bathrooms were also completely remodeled, featuring modern fixtures and luxurious finishes yet preserving their classic style.
This whole home renovation by Woodland Construction Group is more than a remodeling project; it's a testament to how a thoughtful new design and layout can transform a dated space into a vibrant, modern home without losing its original charm.
96 ideas para aseos con puertas de armario verdes y paredes blancas
1