192 ideas para aseos con paredes beige y suelo de travertino
Filtrar por
Presupuesto
Ordenar por:Popular hoy
21 - 40 de 192 fotos
Artículo 1 de 3
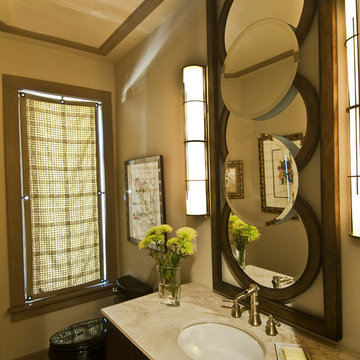
Builder: Morrie Witter |
Photographer: Lee Bruegger
Ejemplo de aseo de estilo americano pequeño con lavabo bajoencimera, puertas de armario de madera en tonos medios, encimera de piedra caliza, sanitario de una pieza, paredes beige y suelo de travertino
Ejemplo de aseo de estilo americano pequeño con lavabo bajoencimera, puertas de armario de madera en tonos medios, encimera de piedra caliza, sanitario de una pieza, paredes beige y suelo de travertino

Imagen de aseo tradicional renovado de tamaño medio con lavabo sobreencimera, armarios tipo mueble, puertas de armario negras, paredes beige, suelo de travertino, encimera de mármol, suelo beige y encimeras blancas

The main goal to reawaken the beauty of this outdated kitchen was to create more storage and make it a more functional space. This husband and wife love to host their large extended family of kids and grandkids. The JRP design team tweaked the floor plan by reducing the size of an unnecessarily large powder bath. Since storage was key this allowed us to turn a small pantry closet into a larger walk-in pantry.
Keeping with the Mediterranean style of the house but adding a contemporary flair, the design features two-tone cabinets. Walnut island and base cabinets mixed with off white full height and uppers create a warm, welcoming environment. With the removal of the dated soffit, the cabinets were extended to the ceiling. This allowed for a second row of upper cabinets featuring a walnut interior and lighting for display. Choosing the right countertop and backsplash such as this marble-like quartz and arabesque tile is key to tying this whole look together.
The new pantry layout features crisp off-white open shelving with a contrasting walnut base cabinet. The combined open shelving and specialty drawers offer greater storage while at the same time being visually appealing.
The hood with its dark metal finish accented with antique brass is the focal point. It anchors the room above a new 60” Wolf range providing ample space to cook large family meals. The massive island features storage on all sides and seating on two for easy conversation making this kitchen the true hub of the home.
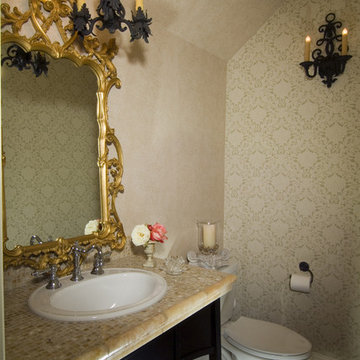
Italian Powder Bath with great ceilings to provide character. Wallpaper on 2 walls & faux paint on the other two. Custom iron lighting with ornate mirror brings all the pieces together.
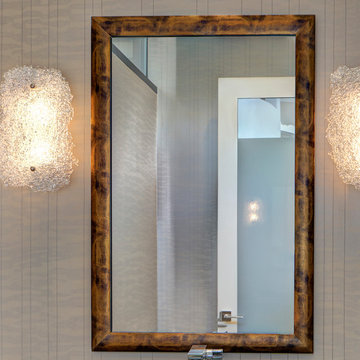
Contemporary Powder Room with vintage light fixtures and modern plumbing fixtures.
Ejemplo de aseo flotante actual de tamaño medio con armarios abiertos, puertas de armario beige, sanitario de una pieza, paredes beige, suelo de travertino, encimera de cuarcita, suelo beige, encimeras marrones y papel pintado
Ejemplo de aseo flotante actual de tamaño medio con armarios abiertos, puertas de armario beige, sanitario de una pieza, paredes beige, suelo de travertino, encimera de cuarcita, suelo beige, encimeras marrones y papel pintado
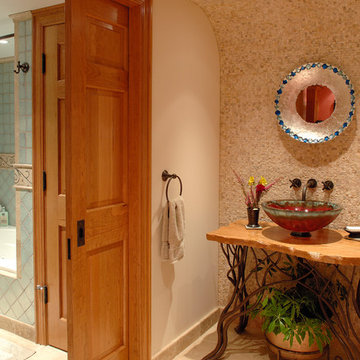
Foto de aseo clásico con lavabo sobreencimera, encimera de madera, baldosas y/o azulejos beige, paredes beige, suelo de travertino, losas de piedra y encimeras marrones
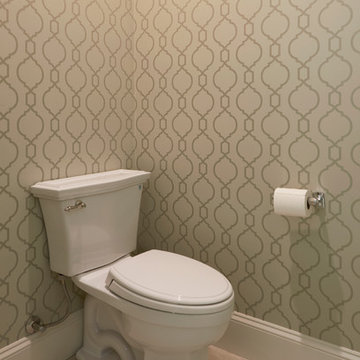
Dale Lang NW ARCHITECTURAL PHOTOGRAPHY
Imagen de aseo tradicional renovado de tamaño medio con armarios con rebordes decorativos, puertas de armario beige, sanitario de dos piezas, baldosas y/o azulejos de travertino, paredes beige, suelo de travertino, lavabo bajoencimera y encimera de mármol
Imagen de aseo tradicional renovado de tamaño medio con armarios con rebordes decorativos, puertas de armario beige, sanitario de dos piezas, baldosas y/o azulejos de travertino, paredes beige, suelo de travertino, lavabo bajoencimera y encimera de mármol
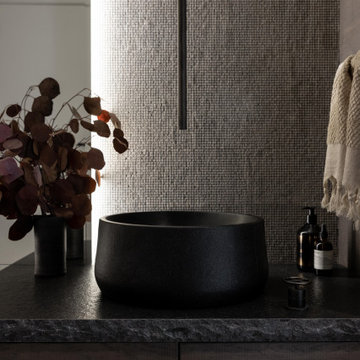
A multi use room - this is not only a powder room but also a laundry. My clients wanted to hide the utilitarian aspect of the room so the washer and dryer are hidden behind cabinet doors.
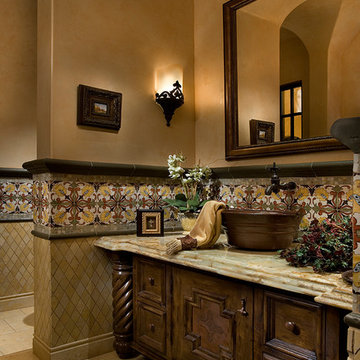
We love this traditional design in this powder room from the marble floors, custom vanity, and gorgeous backsplash tile.
Modelo de aseo mediterráneo extra grande con armarios tipo mueble, puertas de armario de madera clara, sanitario de dos piezas, baldosas y/o azulejos beige, baldosas y/o azulejos en mosaico, paredes beige, suelo de travertino, lavabo sobreencimera y encimera de granito
Modelo de aseo mediterráneo extra grande con armarios tipo mueble, puertas de armario de madera clara, sanitario de dos piezas, baldosas y/o azulejos beige, baldosas y/o azulejos en mosaico, paredes beige, suelo de travertino, lavabo sobreencimera y encimera de granito
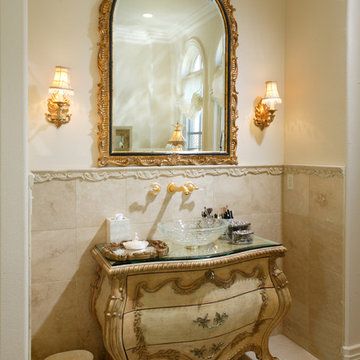
Diseño de aseo clásico extra grande con armarios tipo mueble, puertas de armario beige, baldosas y/o azulejos beige, baldosas y/o azulejos de cerámica, paredes beige, suelo de travertino, lavabo sobreencimera y encimera de vidrio
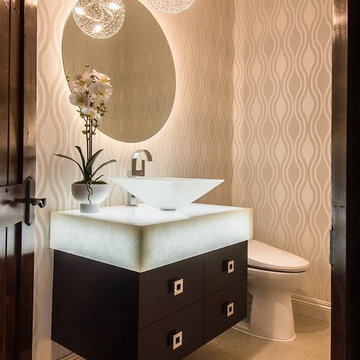
Photography by Cristopher Nolasco
Imagen de aseo actual de tamaño medio con armarios con paneles lisos, puertas de armario de madera en tonos medios, sanitario de dos piezas, baldosas y/o azulejos blancos, suelo de travertino, lavabo sobreencimera, encimera de vidrio, paredes beige y encimeras blancas
Imagen de aseo actual de tamaño medio con armarios con paneles lisos, puertas de armario de madera en tonos medios, sanitario de dos piezas, baldosas y/o azulejos blancos, suelo de travertino, lavabo sobreencimera, encimera de vidrio, paredes beige y encimeras blancas
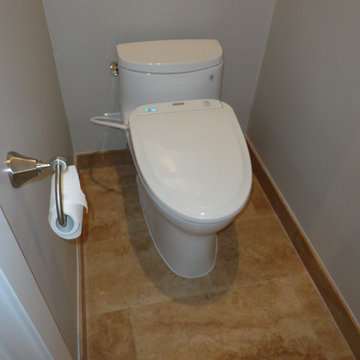
Xtreme Renovations completed an amazing Master Bathroom transformation for our clients in NW Harris County. This project included removing the existing Jacuzzi Tub and Vanity as well as all fur downs throughout the Master Bath area. The transformation included the installation of new large shower area with a rain shower, seamless glass shower enclosure as well as installing a tempered double argon filled window for viewing a private fountain area. Travertine Honed and Polished tile was installed throughout the Master Bath and Water Closet. Custom build Maple vanity with towers in a shaker style were included in the project. All doors included European soft closing hinges as well as full extension soft closing drawer glides. Also included in this project was the installation of new linen closets and clothes hamper. Many electrical and plumbing upgrades were included in the project such as installation of a Togo Japanese toilet/bidet and extensive drywall work. The project included the installation of new carpeting in the Master Bathroom closet, Master Bedroom and entryway. LED recessed lighting on dimmers added the ‘Wow Factor our clients deserved and Xtreme Renovations is know for.
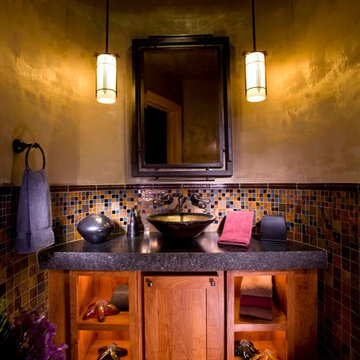
Modelo de aseo clásico renovado de tamaño medio con baldosas y/o azulejos en mosaico, lavabo sobreencimera, armarios con paneles empotrados, puertas de armario de madera oscura, baldosas y/o azulejos multicolor, paredes beige, suelo de travertino y suelo multicolor
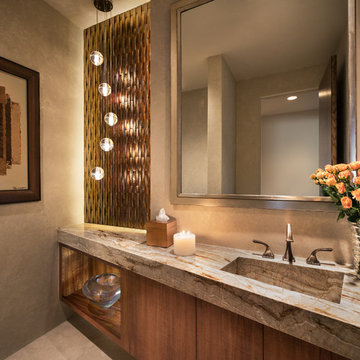
Stunning powder room with amber glass wall, koa cabinet, and granite counter top and integral sink. Bocci lighting
Photo by Mark Boisclair
Project designed by Susie Hersker’s Scottsdale interior design firm Design Directives. Design Directives is active in Phoenix, Paradise Valley, Cave Creek, Carefree, Sedona, and beyond.
For more about Design Directives, click here: https://susanherskerasid.com/
To learn more about this project, click here: https://susanherskerasid.com/contemporary-scottsdale-home/
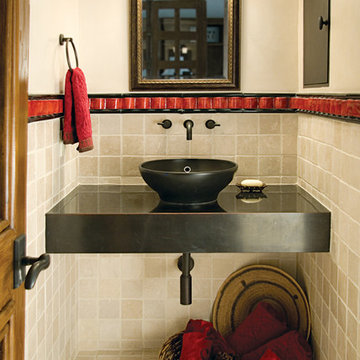
A bold red ribbon of glazed tile adds pizzaz to this transitional powder room. Tumbled travertine lends texture and warmth, while the floating vanity expands the visual space of the room. Photo by Christopher Martinez Photography.
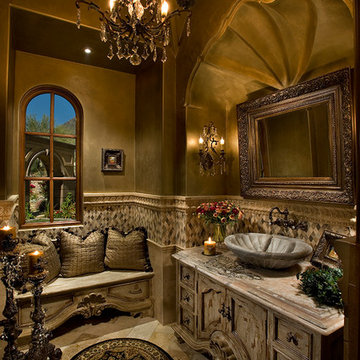
We love this powder room with its custom vanity, vessel sink and bench seating.
Foto de aseo mediterráneo extra grande con armarios tipo mueble, puertas de armario de madera clara, sanitario de dos piezas, baldosas y/o azulejos beige, baldosas y/o azulejos en mosaico, paredes beige, suelo de travertino, lavabo sobreencimera y encimera de granito
Foto de aseo mediterráneo extra grande con armarios tipo mueble, puertas de armario de madera clara, sanitario de dos piezas, baldosas y/o azulejos beige, baldosas y/o azulejos en mosaico, paredes beige, suelo de travertino, lavabo sobreencimera y encimera de granito
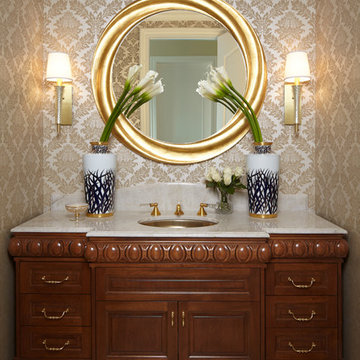
Foto de aseo tradicional de tamaño medio con armarios tipo mueble, puertas de armario de madera oscura, paredes beige, suelo de travertino, lavabo bajoencimera, encimera de mármol y suelo beige
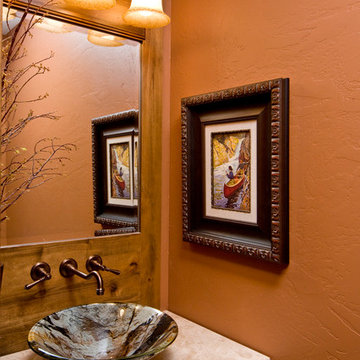
Ross Chandler
Diseño de aseo rústico grande con lavabo sobreencimera, armarios con paneles con relieve, puertas de armario de madera oscura, encimera de piedra caliza, sanitario de dos piezas, paredes beige y suelo de travertino
Diseño de aseo rústico grande con lavabo sobreencimera, armarios con paneles con relieve, puertas de armario de madera oscura, encimera de piedra caliza, sanitario de dos piezas, paredes beige y suelo de travertino
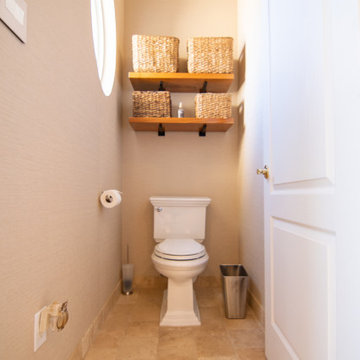
Foto de aseo mediterráneo grande con armarios abiertos, puertas de armario con efecto envejecido, sanitario de dos piezas, baldosas y/o azulejos beige, baldosas y/o azulejos de travertino, paredes beige, suelo de travertino, lavabo sobreencimera, encimera de madera, suelo beige y encimeras marrones
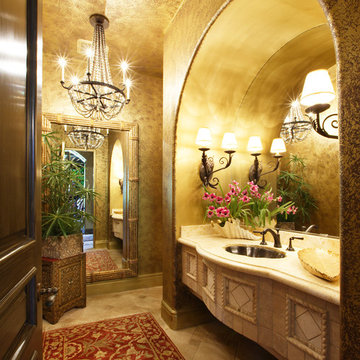
Ejemplo de aseo clásico grande con paredes beige, suelo de travertino, lavabo bajoencimera, encimera de piedra caliza y suelo beige
192 ideas para aseos con paredes beige y suelo de travertino
2