894 ideas para aseos con paredes beige y suelo de baldosas de cerámica
Filtrar por
Presupuesto
Ordenar por:Popular hoy
21 - 40 de 894 fotos
Artículo 1 de 3
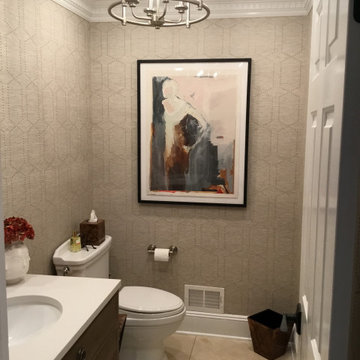
Fabulous Transitional Powder Room with Rivet Phillip Jeffries Wallcovering.
Just the Right Piece
Warren, NJ 07059
Ejemplo de aseo de pie clásico renovado de tamaño medio con sanitario de una pieza, paredes beige, suelo de baldosas de cerámica, lavabo bajoencimera, encimera de cuarzo compacto, suelo beige, encimeras blancas y papel pintado
Ejemplo de aseo de pie clásico renovado de tamaño medio con sanitario de una pieza, paredes beige, suelo de baldosas de cerámica, lavabo bajoencimera, encimera de cuarzo compacto, suelo beige, encimeras blancas y papel pintado
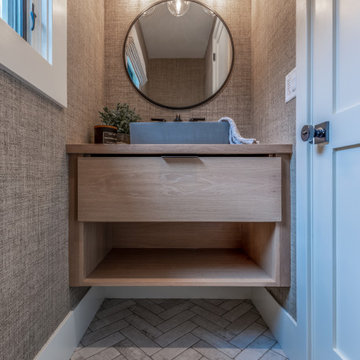
Mudroom powder with white oak vanity, concrete vessel sink, matte black plumbing and lighting and grasscloth wallpaper.
Foto de aseo flotante costero grande con armarios tipo mueble, puertas de armario de madera clara, paredes beige, suelo de baldosas de cerámica, lavabo sobreencimera, encimera de madera, suelo blanco y papel pintado
Foto de aseo flotante costero grande con armarios tipo mueble, puertas de armario de madera clara, paredes beige, suelo de baldosas de cerámica, lavabo sobreencimera, encimera de madera, suelo blanco y papel pintado
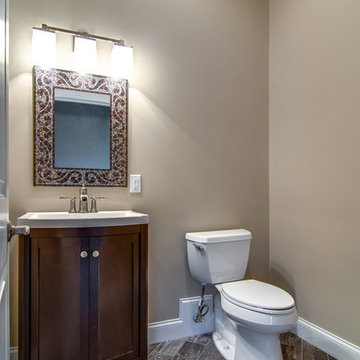
Showcase Photography
Ejemplo de aseo clásico pequeño con lavabo sobreencimera, puertas de armario de madera en tonos medios, sanitario de dos piezas, suelo de baldosas de cerámica, paredes beige y armarios estilo shaker
Ejemplo de aseo clásico pequeño con lavabo sobreencimera, puertas de armario de madera en tonos medios, sanitario de dos piezas, suelo de baldosas de cerámica, paredes beige y armarios estilo shaker
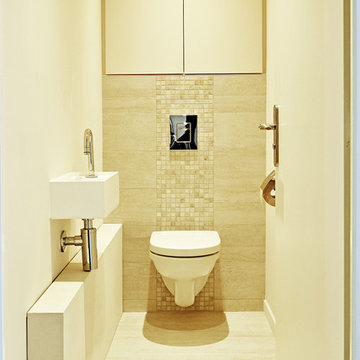
Imagen de aseo minimalista pequeño con armarios con rebordes decorativos, puertas de armario beige, sanitario de pared, baldosas y/o azulejos beige, baldosas y/o azulejos en mosaico, paredes beige, suelo de baldosas de cerámica, lavabo suspendido, encimera de acrílico, suelo beige y encimeras blancas
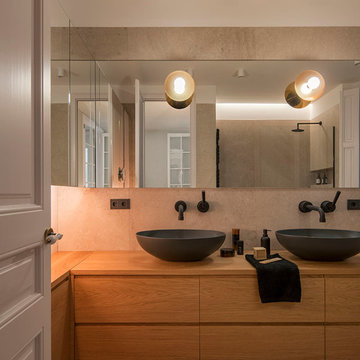
Proyecto realizado por Meritxell Ribé - The Room Studio
Construcción: The Room Work
Fotografías: Mauricio Fuertes
Diseño de aseo actual de tamaño medio con puertas de armario de madera oscura, baldosas y/o azulejos beige, baldosas y/o azulejos de cerámica, paredes beige, suelo de baldosas de cerámica, lavabo sobreencimera, encimera de madera, suelo beige, encimeras marrones y armarios con paneles lisos
Diseño de aseo actual de tamaño medio con puertas de armario de madera oscura, baldosas y/o azulejos beige, baldosas y/o azulejos de cerámica, paredes beige, suelo de baldosas de cerámica, lavabo sobreencimera, encimera de madera, suelo beige, encimeras marrones y armarios con paneles lisos
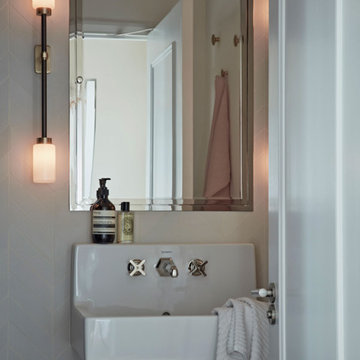
The cloakroom was fitted with a utilitarian style sink and cross head taps in polished nickel, a recessed mirrored cabinet in polished nickel, striking wall lights and the walls were tiled in matt ceramic tiles in a chevron formation.
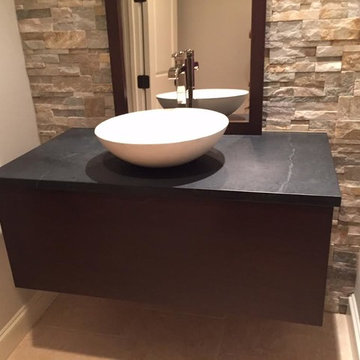
Ejemplo de aseo contemporáneo pequeño con armarios con paneles lisos, puertas de armario negras, paredes beige, suelo de baldosas de cerámica, lavabo con pedestal, baldosas y/o azulejos beige, baldosas y/o azulejos de piedra, encimera de esteatita y suelo beige
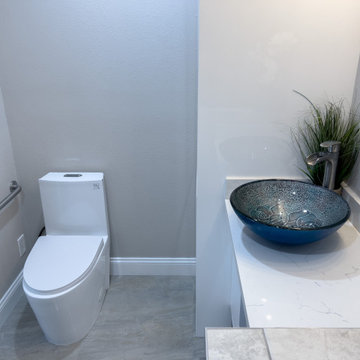
Modern bathroom addition in an in-law suite extension in Morgan Hill Ca. Features sleek modern acrylic cabinetry with mirror finish stainless pulls, vessel sink, waterfall faucet, large floor tile with blue tile accents, and mobility bar.
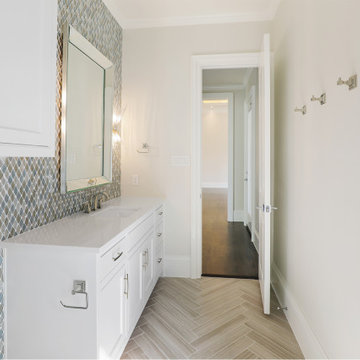
Pool half bath, Paint Color: SW Drift Mist
Imagen de aseo a medida clásico renovado de tamaño medio con armarios con paneles empotrados, puertas de armario blancas, sanitario de una pieza, baldosas y/o azulejos multicolor, baldosas y/o azulejos en mosaico, paredes beige, suelo de baldosas de cerámica, lavabo bajoencimera, encimera de cuarzo compacto, suelo beige y encimeras blancas
Imagen de aseo a medida clásico renovado de tamaño medio con armarios con paneles empotrados, puertas de armario blancas, sanitario de una pieza, baldosas y/o azulejos multicolor, baldosas y/o azulejos en mosaico, paredes beige, suelo de baldosas de cerámica, lavabo bajoencimera, encimera de cuarzo compacto, suelo beige y encimeras blancas
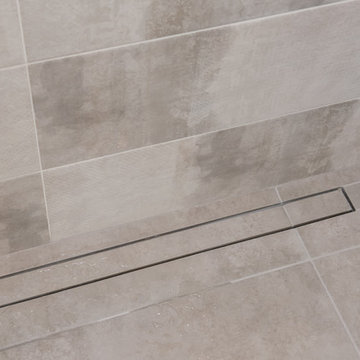
Modern guest bathroom with floor to ceiling tile and Porcelanosa vanity and sink. Equipped with Toto bidet and adjustable handheld shower. Shiny golden accent tile and niche help elevates the look.
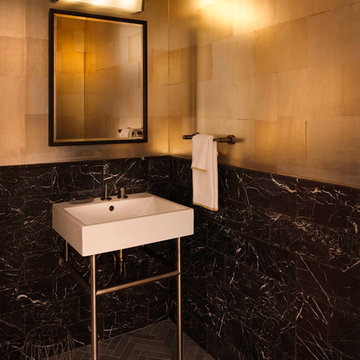
Imagen de aseo actual pequeño con lavabo suspendido, baldosas y/o azulejos negros, baldosas y/o azulejos de piedra, suelo de baldosas de cerámica y paredes beige
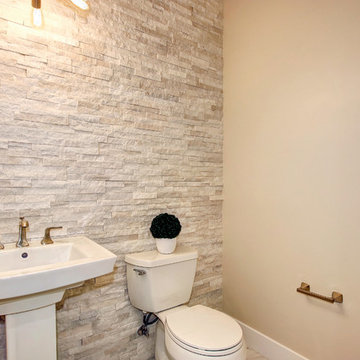
Imagen de aseo clásico renovado de tamaño medio con sanitario de una pieza, baldosas y/o azulejos beige, baldosas y/o azulejos de pizarra, paredes beige, suelo de baldosas de cerámica y lavabo con pedestal
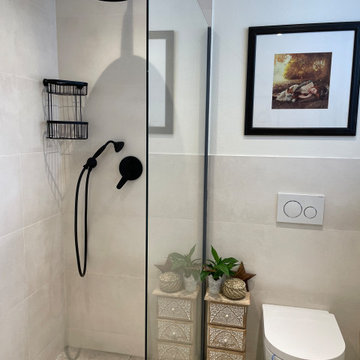
Das Gäste WC ist mit einer Dusche ausgestattet, in der nicht nur Gäste duschen können, sondern auch Hund Emma nach dem Spaziergang schnell abgeduscht werden kann.

This home is in a rural area. The client was wanting a home reminiscent of those built by the auto barons of Detroit decades before. The home focuses on a nature area enhanced and expanded as part of this property development. The water feature, with its surrounding woodland and wetland areas, supports wild life species and was a significant part of the focus for our design. We orientated all primary living areas to allow for sight lines to the water feature. This included developing an underground pool room where its only windows looked over the water while the room itself was depressed below grade, ensuring that it would not block the views from other areas of the home. The underground room for the pool was constructed of cast-in-place architectural grade concrete arches intended to become the decorative finish inside the room. An elevated exterior patio sits as an entertaining area above this room while the rear yard lawn conceals the remainder of its imposing size. A skylight through the grass is the only hint at what lies below.
Great care was taken to locate the home on a small open space on the property overlooking the natural area and anticipated water feature. We nestled the home into the clearing between existing trees and along the edge of a natural slope which enhanced the design potential and functional options needed for the home. The style of the home not only fits the requirements of an owner with a desire for a very traditional mid-western estate house, but also its location amongst other rural estate lots. The development is in an area dotted with large homes amongst small orchards, small farms, and rolling woodlands. Materials for this home are a mixture of clay brick and limestone for the exterior walls. Both materials are readily available and sourced from the local area. We used locally sourced northern oak wood for the interior trim. The black cherry trees that were removed were utilized as hardwood flooring for the home we designed next door.
Mechanical systems were carefully designed to obtain a high level of efficiency. The pool room has a separate, and rather unique, heating system. The heat recovered as part of the dehumidification and cooling process is re-directed to maintain the water temperature in the pool. This process allows what would have been wasted heat energy to be re-captured and utilized. We carefully designed this system as a negative pressure room to control both humidity and ensure that odors from the pool would not be detectable in the house. The underground character of the pool room also allowed it to be highly insulated and sealed for high energy efficiency. The disadvantage was a sacrifice on natural day lighting around the entire room. A commercial skylight, with reflective coatings, was added through the lawn-covered roof. The skylight added a lot of natural daylight and was a natural chase to recover warm humid air and supply new cooled and dehumidified air back into the enclosed space below. Landscaping was restored with primarily native plant and tree materials, which required little long term maintenance. The dedicated nature area is thriving with more wildlife than originally on site when the property was undeveloped. It is rare to be on site and to not see numerous wild turkey, white tail deer, waterfowl and small animals native to the area. This home provides a good example of how the needs of a luxury estate style home can nestle comfortably into an existing environment and ensure that the natural setting is not only maintained but protected for future generations.
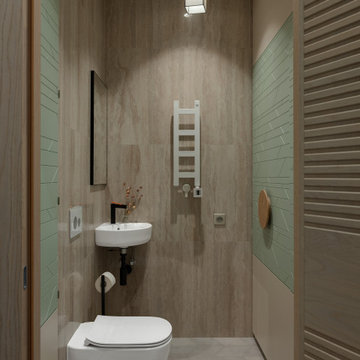
Foto de aseo de estilo zen pequeño con sanitario de pared, baldosas y/o azulejos beige, baldosas y/o azulejos de cerámica, paredes beige, suelo de baldosas de cerámica, lavabo suspendido y suelo gris

Modelo de aseo a medida de estilo americano con armarios estilo shaker, puertas de armario blancas, baldosas y/o azulejos marrones, baldosas y/o azulejos de cerámica, paredes beige, suelo de baldosas de cerámica, encimera de cuarzo compacto, suelo negro y encimeras blancas
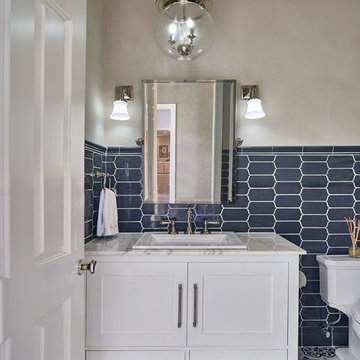
This small powder room, was part of a whole house remodel by TVCI. The small size allows the ceramic "Encaustic" tiles to emphasis the modern flare, without overwhelming the senses. The furniture like vanity was a custom made cabinet, designed and built by TVCI to fit the space. The hardware is polished nickel. The mirror has a tilt-able feature. Photo by: Vaughan Creative Media

http://www.pickellbuilders.com. Photography by Linda Oyama Bryan.
Powder Room with beadboard wainscot, black and white floor tile, grass cloth wall covering, pedestal sink and wall sconces in Traditional Style Home.
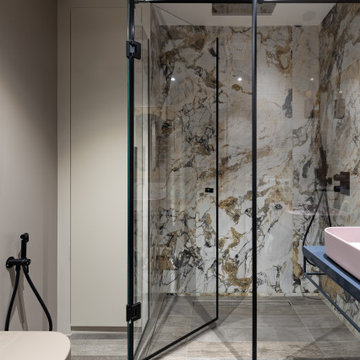
Санузел с душевой и отделкой мрамором. цветная раковина на цветной столешнице
Foto de aseo flotante contemporáneo de tamaño medio con sanitario de pared, baldosas y/o azulejos beige, baldosas y/o azulejos de porcelana, paredes beige, suelo de baldosas de cerámica, lavabo sobreencimera, encimera de acrílico, suelo gris y encimeras azules
Foto de aseo flotante contemporáneo de tamaño medio con sanitario de pared, baldosas y/o azulejos beige, baldosas y/o azulejos de porcelana, paredes beige, suelo de baldosas de cerámica, lavabo sobreencimera, encimera de acrílico, suelo gris y encimeras azules

We designed an update to this small guest cloakroom in a period property in Edgbaston. We used a calming colour palette and introduced texture in some of the tiled areas which are highlighted with the placement of lights. A bespoke vanity was created from Caeserstone Quartz to fit the space perfectly and create a streamlined design.
894 ideas para aseos con paredes beige y suelo de baldosas de cerámica
2