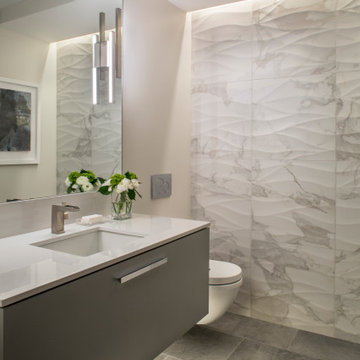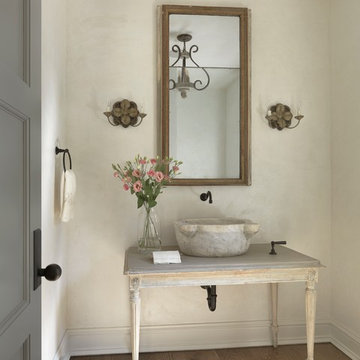6.694 ideas para aseos con paredes beige y paredes rosas
Filtrar por
Presupuesto
Ordenar por:Popular hoy
1 - 20 de 6694 fotos
Artículo 1 de 3

Pebble Beach Powder Room. Photographer: John Merkl
Imagen de aseo costero pequeño con puertas de armario con efecto envejecido, paredes beige, lavabo bajoencimera, suelo beige, armarios abiertos, suelo de travertino y encimeras blancas
Imagen de aseo costero pequeño con puertas de armario con efecto envejecido, paredes beige, lavabo bajoencimera, suelo beige, armarios abiertos, suelo de travertino y encimeras blancas

This home was a complete gut, so it got a major face-lift in each room. In the powder and hall baths, we decided to try to make a huge impact in these smaller spaces, and so guests get a sense of "wow" when they need to wash up!
Powder Bath:
The freestanding sink basin is from Stone Forest, Harbor Basin with Carrara Marble and the console base is Palmer Industries Jamestown in satin brass with a glass shelf. The faucet is from Newport Brass and is their wall mount Jacobean in satin brass. With the small space, we installed the Toto Eco Supreme One-Piece round bowl, which was a huge floor space saver. Accessories are from the Newport Brass Aylesbury collection.
Hall Bath:
The vanity and floating shelves are from WW Woods Shiloh Cabinetry, Poplar wood with their Cadet stain which is a gorgeous blue-hued gray. Plumbing products - the faucet and shower fixtures - are from the Brizo Rook collection in chrome, with accessories to match. The commode is a Toto Drake II 2-piece. Toto was also used for the sink, which sits in a Caesarstone Pure White quartz countertop.

A small space deserves just as much attention as a large space. This powder room is long and narrow. We didn't have the luxury of adding a vanity under the sink which also wouldn't have provided much storage since the plumbing would have taken up most of it. Using our creativity we devised a way to introduce corner/upper storage while adding a counter surface to this small space through custom millwork. We added visual interest behind the toilet by stacking three dimensional white porcelain tile.
Photographer: Stephani Buchman

Diseño de aseo campestre de tamaño medio con armarios con paneles lisos, puertas de armario de madera en tonos medios, paredes beige, suelo de travertino, lavabo integrado y suelo marrón

In 2014, we were approached by a couple to achieve a dream space within their existing home. They wanted to expand their existing bar, wine, and cigar storage into a new one-of-a-kind room. Proud of their Italian heritage, they also wanted to bring an “old-world” feel into this project to be reminded of the unique character they experienced in Italian cellars. The dramatic tone of the space revolves around the signature piece of the project; a custom milled stone spiral stair that provides access from the first floor to the entry of the room. This stair tower features stone walls, custom iron handrails and spindles, and dry-laid milled stone treads and riser blocks. Once down the staircase, the entry to the cellar is through a French door assembly. The interior of the room is clad with stone veneer on the walls and a brick barrel vault ceiling. The natural stone and brick color bring in the cellar feel the client was looking for, while the rustic alder beams, flooring, and cabinetry help provide warmth. The entry door sequence is repeated along both walls in the room to provide rhythm in each ceiling barrel vault. These French doors also act as wine and cigar storage. To allow for ample cigar storage, a fully custom walk-in humidor was designed opposite the entry doors. The room is controlled by a fully concealed, state-of-the-art HVAC smoke eater system that allows for cigar enjoyment without any odor.

After purchasing this Sunnyvale home several years ago, it was finally time to create the home of their dreams for this young family. With a wholly reimagined floorplan and primary suite addition, this home now serves as headquarters for this busy family.
The wall between the kitchen, dining, and family room was removed, allowing for an open concept plan, perfect for when kids are playing in the family room, doing homework at the dining table, or when the family is cooking. The new kitchen features tons of storage, a wet bar, and a large island. The family room conceals a small office and features custom built-ins, which allows visibility from the front entry through to the backyard without sacrificing any separation of space.
The primary suite addition is spacious and feels luxurious. The bathroom hosts a large shower, freestanding soaking tub, and a double vanity with plenty of storage. The kid's bathrooms are playful while still being guests to use. Blues, greens, and neutral tones are featured throughout the home, creating a consistent color story. Playful, calm, and cheerful tones are in each defining area, making this the perfect family house.

A complete home remodel, our #AJMBLifeInTheSuburbs project is the perfect Westfield, NJ story of keeping the charm in town. Our homeowners had a vision to blend their updated and current style with the original character that was within their home. Think dark wood millwork, original stained glass windows, and quirky little spaces. The end result is the perfect blend of historical Westfield charm paired with today's modern style.

Powder Bath, Sink, Faucet, Wallpaper, accessories, floral, vanity, modern, contemporary, lighting, sconce, mirror, tile, backsplash, rug, countertop, quartz, black, pattern, texture

This small powder room is one of my favorite rooms in the house with this bold black and white wallpaper behind the vanity and the soft pink walls. The emerald green floating vanity was custom made by Prestige Cabinets of Virginia.

Wallpapered Powder Room
Ejemplo de aseo de pie clásico renovado pequeño con armarios tipo mueble, puertas de armario negras, sanitario de dos piezas, paredes beige, suelo de madera en tonos medios, lavabo bajoencimera, encimera de mármol, suelo marrón, encimeras grises y papel pintado
Ejemplo de aseo de pie clásico renovado pequeño con armarios tipo mueble, puertas de armario negras, sanitario de dos piezas, paredes beige, suelo de madera en tonos medios, lavabo bajoencimera, encimera de mármol, suelo marrón, encimeras grises y papel pintado

Foto de aseo flotante actual pequeño con baldosas y/o azulejos beige, paredes beige, lavabo sobreencimera, encimera de madera, encimeras marrones, puertas de armario de madera oscura, baldosas y/o azulejos de porcelana y suelo de baldosas de cerámica

Elegant powder bath is convenient to the patio and public spaces.
Modelo de aseo flotante de estilo americano de tamaño medio con armarios con paneles lisos, puertas de armario grises, sanitario de dos piezas, baldosas y/o azulejos beige, baldosas y/o azulejos de vidrio, paredes beige, suelo de madera en tonos medios, lavabo bajoencimera, encimera de cuarzo compacto, suelo beige, encimeras grises y papel pintado
Modelo de aseo flotante de estilo americano de tamaño medio con armarios con paneles lisos, puertas de armario grises, sanitario de dos piezas, baldosas y/o azulejos beige, baldosas y/o azulejos de vidrio, paredes beige, suelo de madera en tonos medios, lavabo bajoencimera, encimera de cuarzo compacto, suelo beige, encimeras grises y papel pintado

Power Room with Stone Sink
Foto de aseo flotante y abovedado mediterráneo de tamaño medio con sanitario de una pieza, paredes beige, suelo de baldosas de terracota, lavabo suspendido, encimera de piedra caliza, suelo rojo y encimeras beige
Foto de aseo flotante y abovedado mediterráneo de tamaño medio con sanitario de una pieza, paredes beige, suelo de baldosas de terracota, lavabo suspendido, encimera de piedra caliza, suelo rojo y encimeras beige

Imagen de aseo flotante tradicional de tamaño medio con suelo de baldosas de cerámica, lavabo bajoencimera, encimera de mármol, encimeras blancas, armarios estilo shaker, puertas de armario grises, paredes rosas, suelo negro y papel pintado

Ejemplo de aseo contemporáneo con armarios con paneles lisos, puertas de armario grises, baldosas y/o azulejos multicolor, paredes beige, lavabo bajoencimera, suelo gris y encimeras blancas

Wall hung vanity in Walnut with Tech Light pendants. Stone wall in ledgestone marble.
Imagen de aseo minimalista grande con armarios con paneles lisos, puertas de armario de madera en tonos medios, sanitario de dos piezas, baldosas y/o azulejos blancas y negros, baldosas y/o azulejos de piedra, paredes beige, suelo de baldosas de porcelana, lavabo encastrado, encimera de mármol, suelo gris y encimeras negras
Imagen de aseo minimalista grande con armarios con paneles lisos, puertas de armario de madera en tonos medios, sanitario de dos piezas, baldosas y/o azulejos blancas y negros, baldosas y/o azulejos de piedra, paredes beige, suelo de baldosas de porcelana, lavabo encastrado, encimera de mármol, suelo gris y encimeras negras

Alise O'Brien
Imagen de aseo romántico con armarios tipo mueble, puertas de armario con efecto envejecido, paredes beige, suelo de madera en tonos medios, lavabo sobreencimera y suelo marrón
Imagen de aseo romántico con armarios tipo mueble, puertas de armario con efecto envejecido, paredes beige, suelo de madera en tonos medios, lavabo sobreencimera y suelo marrón

Modelo de aseo clásico pequeño con armarios tipo mueble, puertas de armario de madera en tonos medios, paredes beige, suelo con mosaicos de baldosas, lavabo bajoencimera, encimera de acrílico, suelo blanco y encimeras blancas

Photo: Beth Coller Photography
Modelo de aseo clásico renovado de tamaño medio con armarios tipo mueble, puertas de armario de madera en tonos medios, baldosas y/o azulejos marrones, paredes beige, suelo de madera en tonos medios, lavabo encastrado, encimera de granito y encimeras grises
Modelo de aseo clásico renovado de tamaño medio con armarios tipo mueble, puertas de armario de madera en tonos medios, baldosas y/o azulejos marrones, paredes beige, suelo de madera en tonos medios, lavabo encastrado, encimera de granito y encimeras grises

Jason Cook
Ejemplo de aseo marinero con paredes beige, suelo de madera en tonos medios, lavabo sobreencimera, encimera de madera, suelo marrón y encimeras marrones
Ejemplo de aseo marinero con paredes beige, suelo de madera en tonos medios, lavabo sobreencimera, encimera de madera, suelo marrón y encimeras marrones
6.694 ideas para aseos con paredes beige y paredes rosas
1