787 ideas para aseos con sanitario de una pieza y paredes azules
Filtrar por
Presupuesto
Ordenar por:Popular hoy
1 - 20 de 787 fotos
Artículo 1 de 3

Powder bath with floating vanity.
Imagen de aseo flotante costero de tamaño medio con puertas de armario de madera clara, sanitario de una pieza, paredes azules, suelo de madera en tonos medios, lavabo bajoencimera, encimera de cuarzo compacto y papel pintado
Imagen de aseo flotante costero de tamaño medio con puertas de armario de madera clara, sanitario de una pieza, paredes azules, suelo de madera en tonos medios, lavabo bajoencimera, encimera de cuarzo compacto y papel pintado

This gorgeous navy grasscloth is actually a durable vinyl look-alike, doing double duty in this powder room.
Modelo de aseo a medida marinero de tamaño medio con armarios con paneles empotrados, puertas de armario blancas, sanitario de una pieza, paredes azules, suelo de madera en tonos medios, lavabo sobreencimera, encimera de cuarzo compacto, suelo marrón, encimeras grises y papel pintado
Modelo de aseo a medida marinero de tamaño medio con armarios con paneles empotrados, puertas de armario blancas, sanitario de una pieza, paredes azules, suelo de madera en tonos medios, lavabo sobreencimera, encimera de cuarzo compacto, suelo marrón, encimeras grises y papel pintado

Spacious powder room given a full reno to include automatic toiled.
Ejemplo de aseo flotante contemporáneo de tamaño medio con baldosas y/o azulejos de porcelana, suelo de terrazo, suelo gris, sanitario de una pieza y paredes azules
Ejemplo de aseo flotante contemporáneo de tamaño medio con baldosas y/o azulejos de porcelana, suelo de terrazo, suelo gris, sanitario de una pieza y paredes azules
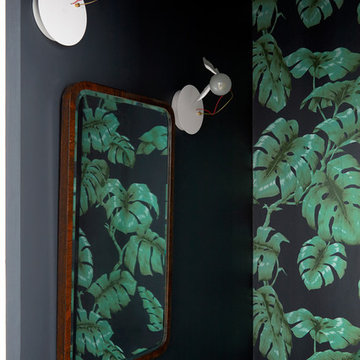
Anna Stathaki
Foto de aseo nórdico pequeño con sanitario de una pieza, paredes azules, suelo de cemento, lavabo suspendido y suelo beige
Foto de aseo nórdico pequeño con sanitario de una pieza, paredes azules, suelo de cemento, lavabo suspendido y suelo beige

Updated Spec Home: Basement Bathroom
In our Updated Spec Home: Basement Bath, we reveal the newest addition to my mom and sister’s home – a half bath in the Basement. Since they were spending so much time in their Basement Family Room, the need to add a bath on that level quickly became apparent. Fortunately, they had unfinished storage area we could borrow from to make a nice size 8′ x 5′ bath.
Working with a Budget and a Sister
We were working with a budget, but as usual, my sister and I blew the budget on this awesome patterned tile flooring. (Don’t worry design clients – I can stick to a budget when my sister is not around to be a bad influence!). With that said, I do think this flooring makes a great focal point for the bath and worth the expense!
On the Walls
We painted the walls Sherwin Williams Sea Salt (SW6204). Then, we brought in lots of interest and color with this gorgeous acrylic wrapped canvas art and oversized decorative medallions.
All of the plumbing fixtures, lighting and vanity were purchased at a local big box store. We were able to find streamlined options that work great in the space. We used brushed nickel as a light and airy metal option.
As you can see this Updated Spec Home: Basement Bath is a functional and fabulous addition to this gorgeous home. Be sure to check out these other Powder Baths we have designed (here and here).
And That’s a Wrap!
Unless my mom and sister build an addition, we have come to the end of our blog series Updated Spec Home. I hope you have enjoyed this series as much as I enjoyed being a part of making this Spec House a warm, inviting, and gorgeous home for two of my very favorite people!
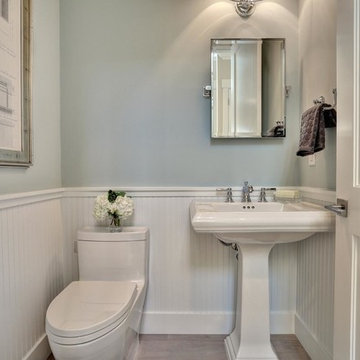
beadboard paneling, pedestal sink, one piece toilet,
Foto de aseo tradicional renovado de tamaño medio con lavabo con pedestal, sanitario de una pieza, paredes azules y suelo de madera clara
Foto de aseo tradicional renovado de tamaño medio con lavabo con pedestal, sanitario de una pieza, paredes azules y suelo de madera clara

Photography by Alyssa Rivas
Modelo de aseo marinero con armarios tipo mueble, puertas de armario grises, sanitario de una pieza, paredes azules, suelo de madera clara, suelo beige, encimeras blancas y encimera de mármol
Modelo de aseo marinero con armarios tipo mueble, puertas de armario grises, sanitario de una pieza, paredes azules, suelo de madera clara, suelo beige, encimeras blancas y encimera de mármol
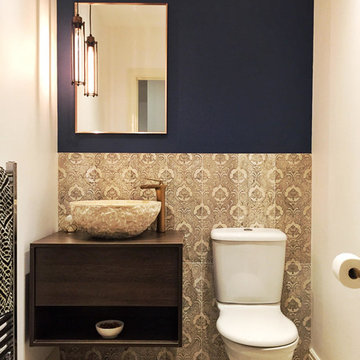
AFTER
Designed by ShilpAtelier Interiors Ltd.
(c) Shilpa Bhatnagar 2017
Foto de aseo mediterráneo pequeño con armarios con paneles lisos, puertas de armario de madera en tonos medios, sanitario de una pieza, paredes azules y encimeras marrones
Foto de aseo mediterráneo pequeño con armarios con paneles lisos, puertas de armario de madera en tonos medios, sanitario de una pieza, paredes azules y encimeras marrones

This understairs WC was functional only and required some creative styling to make it feel more welcoming and family friendly.
We installed UPVC ceiling panels to the stair slats to make the ceiling sleek and clean and reduce the spider levels, boxed in the waste pipe and replaced the sink with a Victorian style mini sink.
We repainted the space in soft cream, with a feature wall in teal and orange, providing the wow factor as you enter the space.

Dark aqua walls set off brass, white, and black accents and hardware in this colorful, modern powder room.
Ejemplo de aseo a medida minimalista pequeño con armarios con paneles con relieve, puertas de armario negras, sanitario de una pieza, paredes azules, lavabo bajoencimera, encimera de mármol, encimeras blancas y boiserie
Ejemplo de aseo a medida minimalista pequeño con armarios con paneles con relieve, puertas de armario negras, sanitario de una pieza, paredes azules, lavabo bajoencimera, encimera de mármol, encimeras blancas y boiserie

Lattice wallpaper is a show stopper in this small powder bath. An antique wash basin from the original cottage in the cottage on the property gives the vessel sink and tall faucet a great home. Hand painted flower vases flank the coordinating mirror that was also painted Dress Blues by Sherwin Williams like the Basin.

Foto de aseo tradicional renovado pequeño con armarios con paneles lisos, puertas de armario blancas, sanitario de una pieza, paredes azules, suelo de madera en tonos medios, lavabo sobreencimera, encimera de madera, suelo marrón y encimeras blancas

This powder room transformation features a navy grasscloth wallpaper, a white vanity with drawer storage, and a penny tile.
Modelo de aseo clásico renovado pequeño con armarios con paneles lisos, puertas de armario blancas, sanitario de una pieza, baldosas y/o azulejos azules, baldosas y/o azulejos de vidrio laminado, paredes azules, suelo de baldosas de cerámica, lavabo bajoencimera y suelo beige
Modelo de aseo clásico renovado pequeño con armarios con paneles lisos, puertas de armario blancas, sanitario de una pieza, baldosas y/o azulejos azules, baldosas y/o azulejos de vidrio laminado, paredes azules, suelo de baldosas de cerámica, lavabo bajoencimera y suelo beige

This home features two powder bathrooms. This basement level powder bathroom, off of the adjoining gameroom, has a fun modern aesthetic. The navy geometric wallpaper and asymmetrical layout provide an unexpected surprise. Matte black plumbing and lighting fixtures and a geometric cutout on the vanity doors complete the modern look.

Photo by Laney Lane Photography
Foto de aseo de pie con armarios estilo shaker, puertas de armario de madera oscura, sanitario de una pieza, paredes azules, suelo vinílico, lavabo bajoencimera, encimera de cuarzo compacto, suelo marrón, encimeras blancas y boiserie
Foto de aseo de pie con armarios estilo shaker, puertas de armario de madera oscura, sanitario de una pieza, paredes azules, suelo vinílico, lavabo bajoencimera, encimera de cuarzo compacto, suelo marrón, encimeras blancas y boiserie

Powder room with wainscoting and full of color. Walnut wood vanity, blue wainscoting gold mirror and lighting. Hardwood floors throughout refinished to match the home.

Modelo de aseo de pie tradicional pequeño con armarios tipo mueble, puertas de armario marrones, sanitario de una pieza, paredes azules, suelo de madera oscura, lavabo integrado, encimera de madera, suelo marrón, encimeras marrones y boiserie
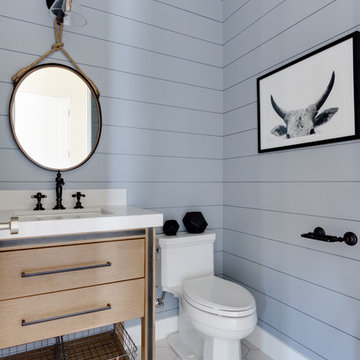
Imagen de aseo clásico renovado con armarios con paneles lisos, sanitario de una pieza, paredes azules, lavabo bajoencimera, suelo beige y encimeras blancas

Daniel Gagnon Photography
Foto de aseo clásico de tamaño medio con sanitario de una pieza, baldosas y/o azulejos grises, paredes azules, suelo de baldosas de cerámica, suelo multicolor y lavabo con pedestal
Foto de aseo clásico de tamaño medio con sanitario de una pieza, baldosas y/o azulejos grises, paredes azules, suelo de baldosas de cerámica, suelo multicolor y lavabo con pedestal
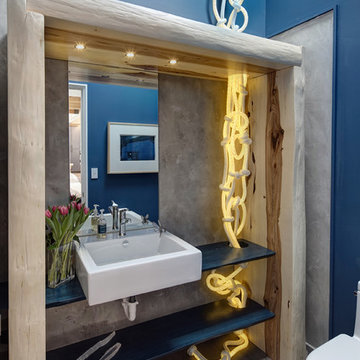
Designers gave the house a wood-and-steel façade that blends traditional and industrial elements.Photography by Eric Hausman
Designers gave the house a wood-and-steel façade that blends traditional and industrial elements. This home’s noteworthy steel shipping container construction material, offers a streamlined aesthetic and industrial vibe, with sustainable attributes and strength. Recycled shipping containers are fireproof, impervious to water and stronger than traditional building materials. Inside, muscular concrete walls, burnished cedar beams and custom oak cabinetry give the living spaces definition, decorative might, and storage and seating options.
For more than 40 years, Fredman Design Group has been in the business of Interior Design. Throughout the years, we’ve built long-lasting relationships with our clients through our client-centric approach. When creating designs, our decisions depend on the personality of our clients—their dreams and their aspirations. We manifest their lifestyle by incorporating elements of design with those of our clients to create a unique environment, down to the details of the upholstery and accessories. We love it when a home feels finished and lived in, with various layers and textures.
While each of our clients and their stories has varied over the years, they’ve come to trust us with their projects—whether it’s a single room to the larger complete renovation, addition, or new construction.
They value the collaborative team that is behind each project, embracing the diversity that each designer is able to bring to their project through their love of art, travel, fashion, nature, history, architecture or film—ultimately falling in love with the nurturing environments we create for them.
We are grateful for the opportunity to tell each of clients’ stories through design. What story can we help you tell?
Call us today to schedule your complimentary consultation - 312-587-9184
787 ideas para aseos con sanitario de una pieza y paredes azules
1